Kitchen with Grey Cabinets and Porcelain Splashback Design Ideas
Refine by:
Budget
Sort by:Popular Today
161 - 180 of 7,145 photos
Item 1 of 3
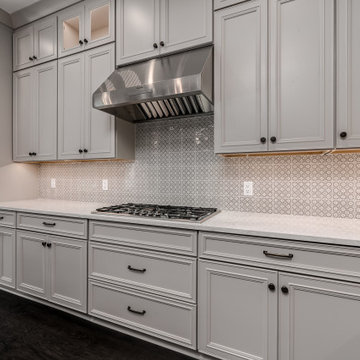
This 4150 SF waterfront home in Queen's Harbour Yacht & Country Club is built for entertaining. It features a large beamed great room with fireplace and built-ins, a gorgeous gourmet kitchen with wet bar and working pantry, and a private study for those work-at-home days. A large first floor master suite features water views and a beautiful marble tile bath. The home is an entertainer's dream with large lanai, outdoor kitchen, pool, boat dock, upstairs game room with another wet bar and a balcony to take in those views. Four additional bedrooms including a first floor guest suite round out the home.
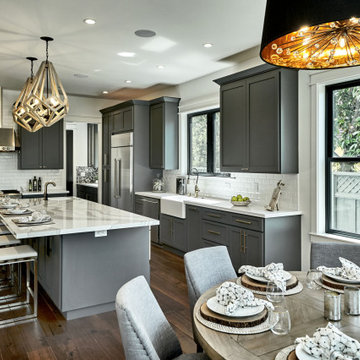
Large contemporary u-shaped eat-in kitchen in San Francisco with a farmhouse sink, shaker cabinets, grey cabinets, quartz benchtops, white splashback, porcelain splashback, stainless steel appliances, medium hardwood floors, with island, brown floor and white benchtop.
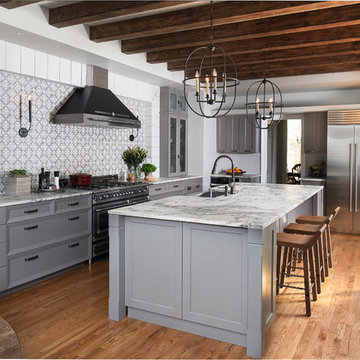
View of kitchen from eat-in breakfast area.
Inspiration for a large transitional l-shaped eat-in kitchen in Atlanta with an undermount sink, grey cabinets, marble benchtops, grey splashback, porcelain splashback, stainless steel appliances, medium hardwood floors, with island, grey benchtop, recessed-panel cabinets and brown floor.
Inspiration for a large transitional l-shaped eat-in kitchen in Atlanta with an undermount sink, grey cabinets, marble benchtops, grey splashback, porcelain splashback, stainless steel appliances, medium hardwood floors, with island, grey benchtop, recessed-panel cabinets and brown floor.
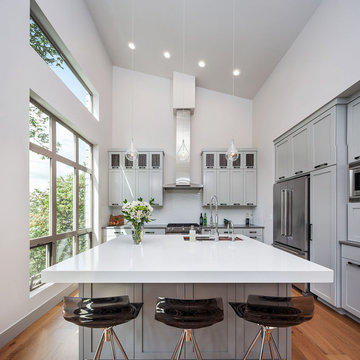
KuDa Photography
Photo of a large contemporary l-shaped open plan kitchen in Other with an undermount sink, shaker cabinets, grey cabinets, quartz benchtops, white splashback, porcelain splashback, stainless steel appliances, medium hardwood floors and with island.
Photo of a large contemporary l-shaped open plan kitchen in Other with an undermount sink, shaker cabinets, grey cabinets, quartz benchtops, white splashback, porcelain splashback, stainless steel appliances, medium hardwood floors and with island.
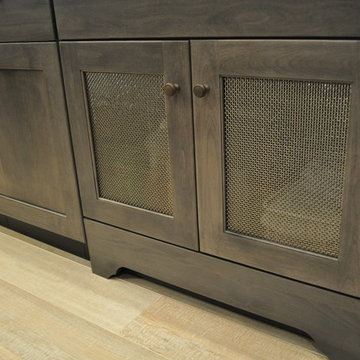
Our carpenters labored every detail from chainsaws to the finest of chisels and brad nails to achieve this eclectic industrial design. This project was not about just putting two things together, it was about coming up with the best solutions to accomplish the overall vision. A true meeting of the minds was required around every turn to achieve "rough" in its most luxurious state.
Featuring multiple Columbia Cabinet finishes; contrasting backsplashes, wall textures and flooring are all part of what makes this project so unique! Features include: Sharp microwave drawer, glass front wine fridge, fully integrated dishwasher, Blanco compost bin recessed into the counter, Walnut floating shelves, and barn house lighting.
PhotographerLink
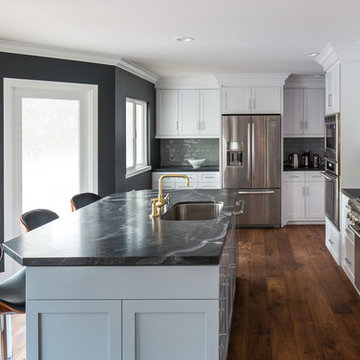
Look how clean and visually quiet this kitchen can be. There was so little exposed wall left after the cabinetry went in that we didn't overthink using black on the walls. Of course it doesn't "make the room dark". This room has ample light to begin with and at night, a fantastic city lights view is out those doors, so it's as if the walls recede.
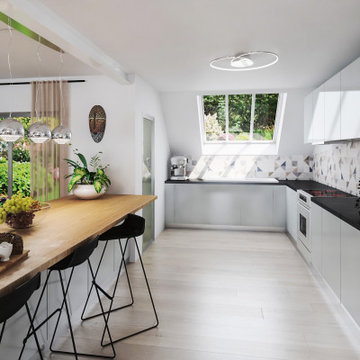
Cuisine ouverte vers le salon avec vue vers le jardin. L’îlot est personnalisé avec des caissons modulables sur lesquels repose la table à manger.
This is an example of a small contemporary l-shaped eat-in kitchen in Paris with an undermount sink, flat-panel cabinets, grey cabinets, granite benchtops, multi-coloured splashback, porcelain splashback, stainless steel appliances, light hardwood floors, with island, beige floor and black benchtop.
This is an example of a small contemporary l-shaped eat-in kitchen in Paris with an undermount sink, flat-panel cabinets, grey cabinets, granite benchtops, multi-coloured splashback, porcelain splashback, stainless steel appliances, light hardwood floors, with island, beige floor and black benchtop.
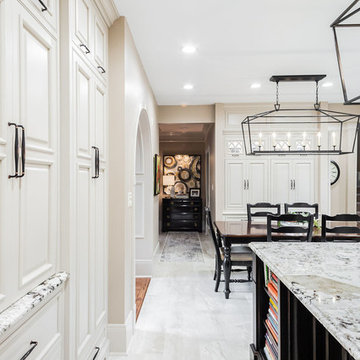
Large transitional kitchen in Other with a farmhouse sink, beaded inset cabinets, grey cabinets, granite benchtops, porcelain splashback, stainless steel appliances, porcelain floors, with island, beige floor and beige benchtop.
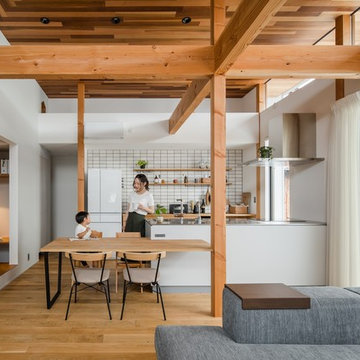
Photo of a large asian single-wall open plan kitchen in Other with an undermount sink, beaded inset cabinets, grey cabinets, stainless steel benchtops, grey splashback, porcelain splashback, black appliances, medium hardwood floors, with island, brown floor and grey benchtop.
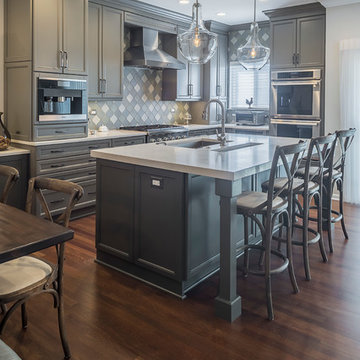
This is an example of a mid-sized transitional l-shaped separate kitchen in Other with an undermount sink, recessed-panel cabinets, grey cabinets, quartz benchtops, grey splashback, porcelain splashback, stainless steel appliances, medium hardwood floors and with island.
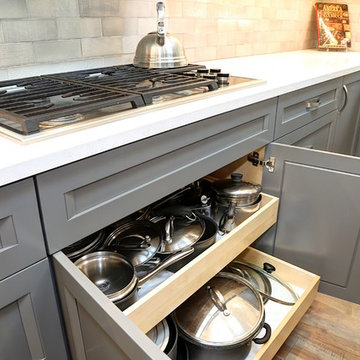
This beautiful kitchen remodel includes a complete renovation of the existing space. Roll outs are strategically placed under the cooktop for pots and pans storage.
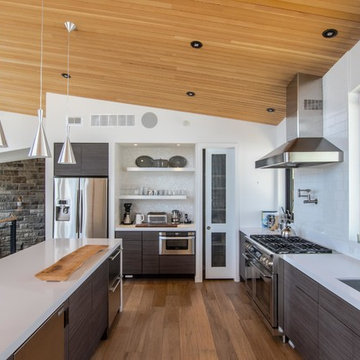
The owner of this Devil’s Glen Ski Resort chalet was determined to honour the original structure built by his father.
At the same time, a growing family created the need for an amplified space. The design for the enlarged chalet attempts to incorporate proportions and angles from the original craftsman styled structure while simultaneously taking cues from the challenging mountain site.
Stonework and timber beams create a framework for expansive glazing that affords sweeping views to the mountain, snow and sky. As a result, a new generation of skiers is engaged with the mountain and it’s community in the same way the owner’s father provided him.
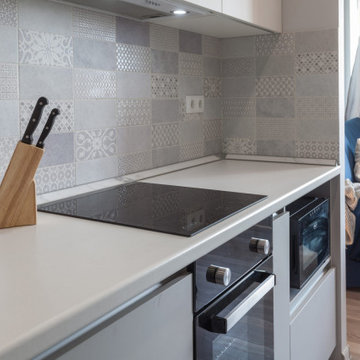
Катастрофически маленькая квартира для двух человек с большим количеством комнат
Design ideas for a small contemporary galley eat-in kitchen in Moscow with a drop-in sink, flat-panel cabinets, grey cabinets, wood benchtops, multi-coloured splashback, porcelain splashback, white appliances, laminate floors, no island, beige floor and white benchtop.
Design ideas for a small contemporary galley eat-in kitchen in Moscow with a drop-in sink, flat-panel cabinets, grey cabinets, wood benchtops, multi-coloured splashback, porcelain splashback, white appliances, laminate floors, no island, beige floor and white benchtop.
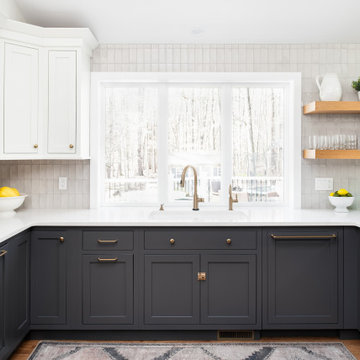
Inspiration for a mid-sized transitional u-shaped eat-in kitchen in New York with an undermount sink, beaded inset cabinets, grey cabinets, quartz benchtops, grey splashback, porcelain splashback, stainless steel appliances, medium hardwood floors and white benchtop.
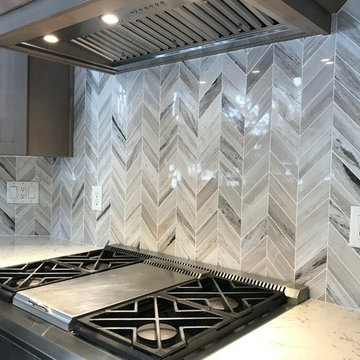
Design ideas for a mid-sized transitional u-shaped eat-in kitchen in Atlanta with an undermount sink, shaker cabinets, grey cabinets, quartzite benchtops, grey splashback, porcelain splashback, stainless steel appliances, medium hardwood floors, with island, brown floor and white benchtop.
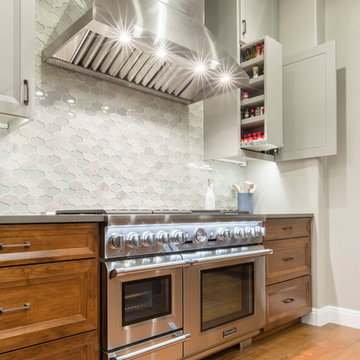
Christopher Davison, AIA
Photo of a large l-shaped eat-in kitchen in Austin with shaker cabinets, grey cabinets, quartz benchtops, grey splashback, porcelain splashback, stainless steel appliances, medium hardwood floors and brown floor.
Photo of a large l-shaped eat-in kitchen in Austin with shaker cabinets, grey cabinets, quartz benchtops, grey splashback, porcelain splashback, stainless steel appliances, medium hardwood floors and brown floor.
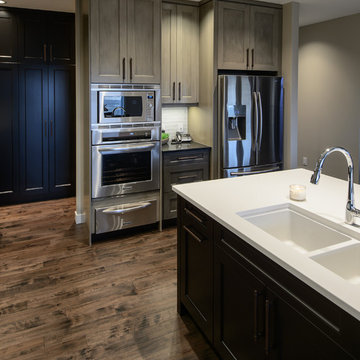
FLOORING SHOWROOM
Inspiration for a mid-sized transitional l-shaped open plan kitchen in Other with a double-bowl sink, shaker cabinets, grey cabinets, solid surface benchtops, white splashback, porcelain splashback, stainless steel appliances, dark hardwood floors, with island and brown floor.
Inspiration for a mid-sized transitional l-shaped open plan kitchen in Other with a double-bowl sink, shaker cabinets, grey cabinets, solid surface benchtops, white splashback, porcelain splashback, stainless steel appliances, dark hardwood floors, with island and brown floor.
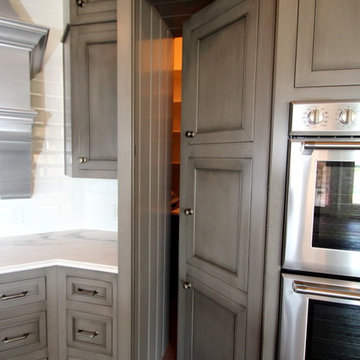
This is an example of a mediterranean u-shaped eat-in kitchen in Dallas with an undermount sink, recessed-panel cabinets, grey cabinets, marble benchtops, white splashback, porcelain splashback, stainless steel appliances, light hardwood floors and with island.
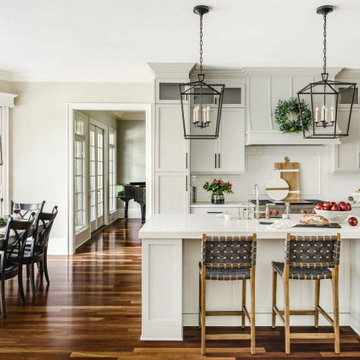
Beautiful open concept gray kitchen in Charlotte, NC with large island decorated for Christmas with wreath on the range, red apples and holiday shaped charcuterie boards, white quartzite countertop and white porcelain backsplash with matte black hardware
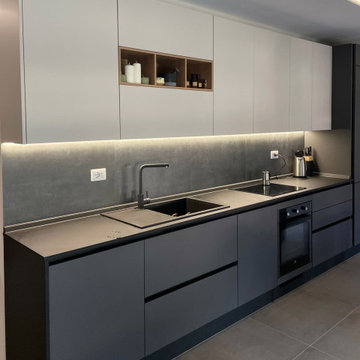
This is an example of a mid-sized contemporary single-wall eat-in kitchen in Other with an integrated sink, flat-panel cabinets, grey cabinets, laminate benchtops, grey splashback, porcelain splashback, black appliances, porcelain floors, no island, grey floor and black benchtop.
Kitchen with Grey Cabinets and Porcelain Splashback Design Ideas
9