Kitchen with Grey Cabinets and Recessed Design Ideas
Refine by:
Budget
Sort by:Popular Today
141 - 160 of 1,204 photos
Item 1 of 3
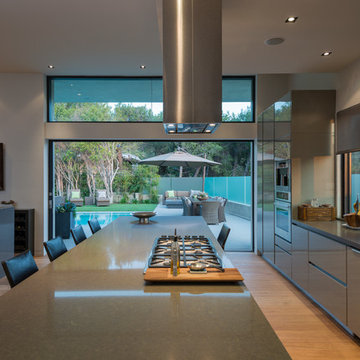
Wallace Ridge Beverly Hills luxury home modern kitchen. William MacCollum.
Design ideas for an expansive contemporary galley open plan kitchen in Los Angeles with flat-panel cabinets, grey cabinets, stainless steel appliances, light hardwood floors, with island, beige floor, grey benchtop and recessed.
Design ideas for an expansive contemporary galley open plan kitchen in Los Angeles with flat-panel cabinets, grey cabinets, stainless steel appliances, light hardwood floors, with island, beige floor, grey benchtop and recessed.
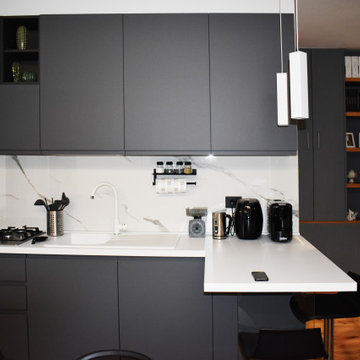
cucina lineare grigio scuro e top bianco con lavello bianco ad incasso
Photo of a mid-sized industrial single-wall kitchen in Bari with a drop-in sink, beaded inset cabinets, grey cabinets, white splashback, porcelain splashback, coloured appliances, medium hardwood floors, with island, multi-coloured floor, white benchtop and recessed.
Photo of a mid-sized industrial single-wall kitchen in Bari with a drop-in sink, beaded inset cabinets, grey cabinets, white splashback, porcelain splashback, coloured appliances, medium hardwood floors, with island, multi-coloured floor, white benchtop and recessed.
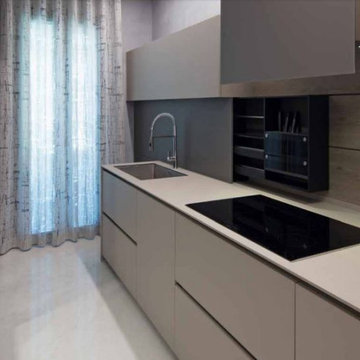
restyling che trasforma in bellezza un vecchio appartamento degli anni ,’70,portando leggerezza e glamour in uno stile senza tempo.
L’ampiezza dei volumi, ottenuta con l’eliminazione di vecchie tramezze tipiche dell’epoca, ora viene esaltata anche dalle cromie che contribuiscono notevolmente
a dilatare gli spazi rendendoli plastici e performanti.
PROGETTO CURATO DALL’ARCHITETTO SERGIO BESOZZI
Leggi l’articolo completo su DentroCasa Febbraio 2020
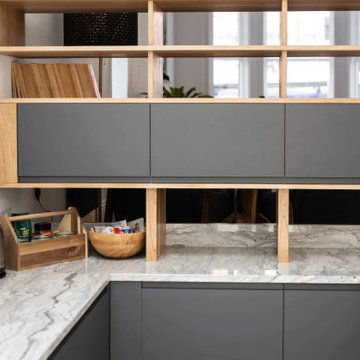
open plan kitchen from a full renovation of a 5 bedroom house in Brighton. The kitchen units were supplied by Howdens with a white storm granite worktop with water fall effect wrapping down both sides of the island. its hard to see from the pictures but this worktop has flecks of red in it, it is absolutely gorgeous in the flesh.
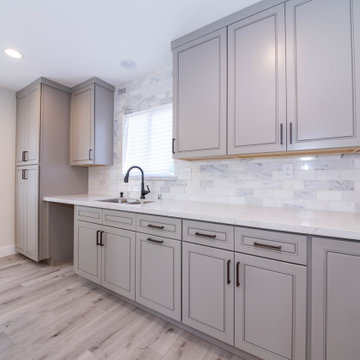
Design ideas for a large modern u-shaped open plan kitchen in Los Angeles with a double-bowl sink, raised-panel cabinets, grey cabinets, quartzite benchtops, multi-coloured splashback, marble splashback, vinyl floors, with island, grey floor, white benchtop and recessed.
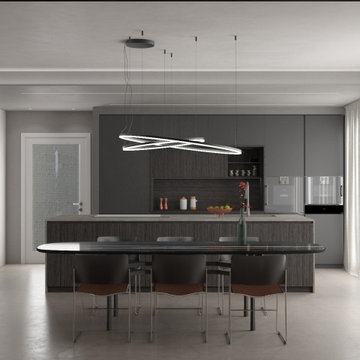
la cucina è stata realizzata con l' accostamento di tre materiali scuri: il legno delle basi, il laccato opaco delle colonne e il piano di lavoro in Dekton effetto pietra. la zona cottura ospita una cappa down draft che si solleva dal piano al momento dell' utilizzo lasciando libera la visuale. Il tavolo con piano in vetro marmorizzato scuro rimanda al design tedesco degli anni '20.
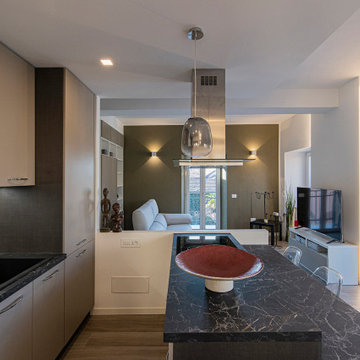
This is an example of a small modern single-wall open plan kitchen in Other with a single-bowl sink, flat-panel cabinets, grey cabinets, laminate benchtops, black splashback, black appliances, porcelain floors, a peninsula, brown floor, black benchtop and recessed.

Die Küche als Durchgangsraum mit zwei Verbindungen zu anderen Zimmern ist eine echte Herausforderung, die in diesem Fall edel und unauffällig gelöst wurde. Sowohl die Hochschränke als auch der Küchenblock als Kochinsel lassen den Raum geschlossen wirken, während der seitliche Durchgang zum Nebenraum offen bleibt.
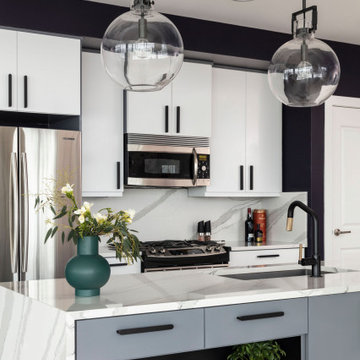
The existing kitchen needed to be refreshed, so we brought in large pendant lights, sleek cabinetry hardware, and a spunky faucet so it would feel as if it was always meant to live amongst the other spaces.
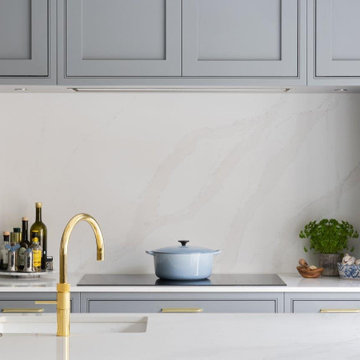
The owners of this kitchen had purchased a brand-new detached luxury house in Ascot, Berkshire which was designed and built by developers, Croft Homes.
Croft Homes introduced the owners to The Myers Touch to design and build a luxury kitchen that would not only be a central feature in their new open plan home but would mirror the premium interior finish and architectural features of the property.
Part of the owner's brief was to create a wow-factor kitchen that included cabinetry, materials and accessories in dark, moody tones that would match the opulent look of the rest of their home. The owners had a love of cooking and fine wine, so the design also had to allow them to cook, drink wine and enjoy not only together, but also for it allow them to entertain and host several friends and family events.
To answer their brief, The Myers Touch designed an elegant, timeless kitchen by choosing hand-crafted in-frame bespoke cabinetry made from a Tulipwood frame. Featuring elegant bead detailing, the cabinetry was finished in Farrow & Ball’s contemporary ‘Plummet’ grey tone for sophistication and a touch of drama. Blum interior drawers allowed for plenty of storage to ensure that the space remained tidy and uncluttered. Brass hinges and handles complement the cabinetry by adding a modern, contemporary touch to the traditional-style cabinets. The designer included a plinth skirting profile around the cabinetry to add detail and interest which looked timeless matched with the Herringbone flooring.
The bespoke cabinetry was designed around a statement Teca Home wine cabinet with feature integrated lighting that provided the ‘wow-factor’ and opulent style they desired. A Stainless Steel Fisher & Paykel Fridge Freezer was also included on the same cabinet row for ease of use when preparing food in the kitchen.
On the other cabinet wall, Siemens convention and steam-oven appliances frame the cabinetry around a Siemens induction hob that sits in front of a magnificent piece of Silestone Eternal Calacatta Gold acting as a splashback. The same Silestone natural stone worktops were also matched in a sleek, contrasting 20mm width to create a seamless look. Glass cabinetry was chosen above each of the ovens to display the owner’s favourite decorative items and add a touch of interior style.
To contrast with the grey-toned cabinetry, the large, central island unit was hand-painted in a dramatic Farrow & Ball ‘Hague Blue’ tone. An integrated sink with a chic Gold-finish Quooker PRO tap blends with the rest of the interior scheme. ‘Eternal Calacatta Gold’ stone worktops from Silestone match the hob worktop and splashback and were chosen to be a different thickness of 50mm to add grandeur and definition. Elegant brass-accented seating for up to 6 people allows for the owners to sit and prepare food together, socialise or host a meal for friends and family. To finish the scheme, the island is centred by a framed chandelier-style pendant to create a warm atmosphere and eye-catching interior feature.
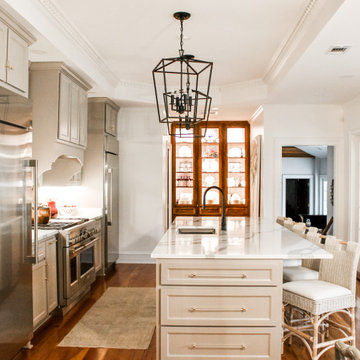
This project was a complete update of kitchen with new walk in pantry, butler's pantry, full length island, 48" gas range, custom built design cabinet doors and full height china cabinet. Old heart pine flooring installed for flooring to tie kitchen together with the rest of the house. Countertops installed were forza quartz, quartzite, and butcher block material.
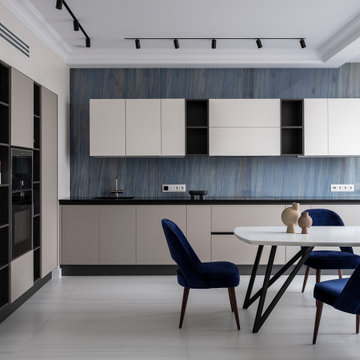
Photo of a transitional l-shaped separate kitchen in Moscow with flat-panel cabinets, grey cabinets, blue splashback, black appliances, no island, white floor, black benchtop and recessed.
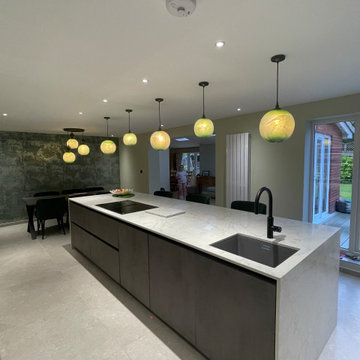
Stunning Luxury Rempp German kitchen designed and installed by the Diane Berry team the whole project from building works to wallpaper
Inspiration for a large contemporary galley kitchen in Manchester with flat-panel cabinets, grey cabinets, quartzite benchtops, grey splashback, stainless steel appliances, porcelain floors, with island, grey floor, grey benchtop and recessed.
Inspiration for a large contemporary galley kitchen in Manchester with flat-panel cabinets, grey cabinets, quartzite benchtops, grey splashback, stainless steel appliances, porcelain floors, with island, grey floor, grey benchtop and recessed.
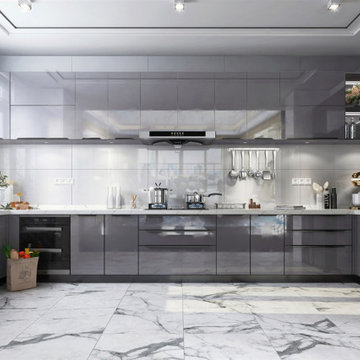
Photo of a mid-sized contemporary l-shaped eat-in kitchen in Other with a double-bowl sink, glass-front cabinets, grey cabinets, beige splashback, ceramic splashback, stainless steel appliances, ceramic floors, no island, multi-coloured floor, grey benchtop and recessed.
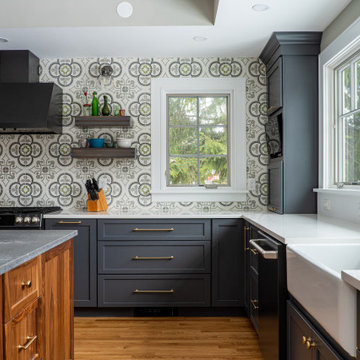
Photo of a large midcentury l-shaped eat-in kitchen in Baltimore with a farmhouse sink, shaker cabinets, grey cabinets, soapstone benchtops, multi-coloured splashback, cement tile splashback, black appliances, medium hardwood floors, with island, brown floor, grey benchtop and recessed.
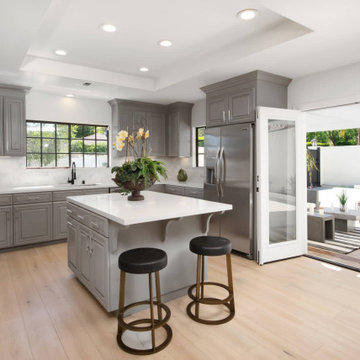
Midcentury modern kitchen from our Encino home remodel. Gray cabinetry, marble kitchen backsplash, kitchen island with seating, large sink and bay window. All stainless steel appliances. Inset under-cabinet lighting over marble countertops. French doors lead to inviting patio space outside. Open floor plan connects with family room. Tray ceiling.
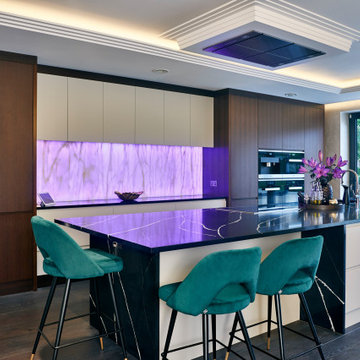
This is an example of a contemporary galley kitchen in Essex with flat-panel cabinets, grey cabinets, stainless steel appliances, dark hardwood floors, with island, brown floor, black benchtop and recessed.
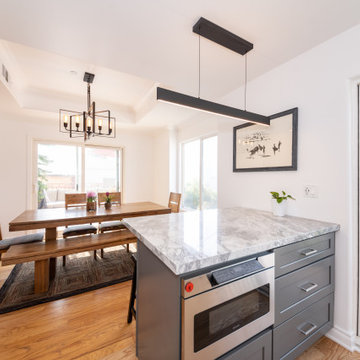
Design ideas for a mid-sized midcentury u-shaped open plan kitchen in Los Angeles with a drop-in sink, raised-panel cabinets, grey cabinets, quartzite benchtops, white splashback, ceramic splashback, stainless steel appliances, light hardwood floors, with island, beige floor, multi-coloured benchtop and recessed.
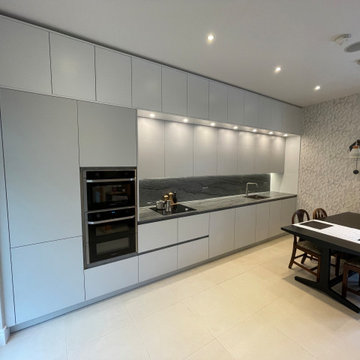
Bespoke painted handle-less kitchen, with natural quartzite worktop, backsplash & matching stone recessed handle-less rails
Mid-sized contemporary single-wall eat-in kitchen in London with an undermount sink, flat-panel cabinets, grey cabinets, granite benchtops, grey splashback, granite splashback, stainless steel appliances, porcelain floors, no island, beige floor, grey benchtop and recessed.
Mid-sized contemporary single-wall eat-in kitchen in London with an undermount sink, flat-panel cabinets, grey cabinets, granite benchtops, grey splashback, granite splashback, stainless steel appliances, porcelain floors, no island, beige floor, grey benchtop and recessed.
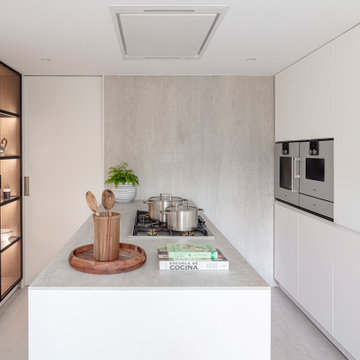
Design ideas for a mid-sized modern u-shaped open plan kitchen in Barcelona with a drop-in sink, recessed-panel cabinets, grey cabinets, stainless steel benchtops, grey splashback, limestone splashback, panelled appliances, light hardwood floors, a peninsula, grey floor, grey benchtop and recessed.
Kitchen with Grey Cabinets and Recessed Design Ideas
8