Kitchen with Grey Cabinets and Shiplap Splashback Design Ideas
Refine by:
Budget
Sort by:Popular Today
81 - 100 of 103 photos
Item 1 of 3
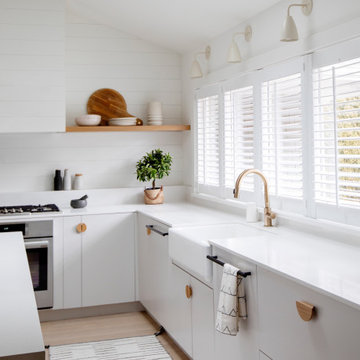
This stunning relaxed beachouse was recently featured in House and Home Magazine in march 2020. We took a dated and spacially scattered layout, and reinvented the house by opening walls, removing posts and beams, and have given this adorable family new functional and cozy rooms that were not previously usable.
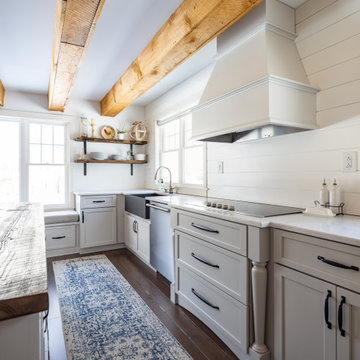
Large country l-shaped eat-in kitchen in Portland Maine with a farmhouse sink, shaker cabinets, grey cabinets, marble benchtops, white splashback, shiplap splashback, stainless steel appliances, dark hardwood floors, with island, brown floor, white benchtop and exposed beam.
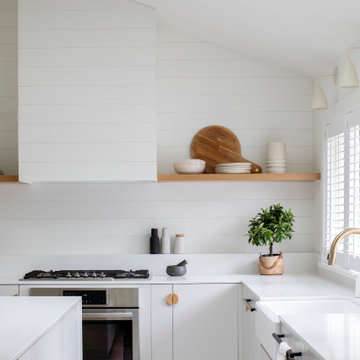
This stunning relaxed beachouse was recently featured in House and Home Magazine in march 2020. We took a dated and spacially scattered layout, and reinvented the house by opening walls, removing posts and beams, and have given this adorable family new functional and cozy rooms that were not previously usable.
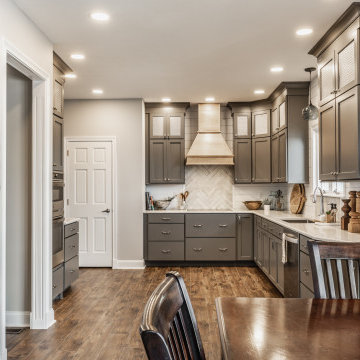
Stunning lake house kitchen - full renovation. Our clients wanted to take advantage of the high ceilings and take the cabinets all the way up to the ceiling.
We renovated the main level of this home with new flooring, new stair treads and a quick half bathroom refresh.
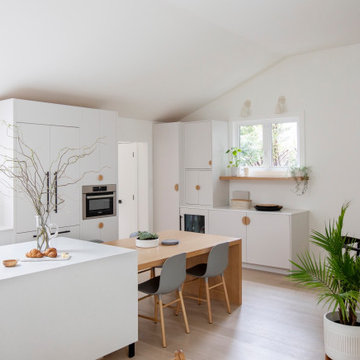
Large beach style l-shaped open plan kitchen with a farmhouse sink, flat-panel cabinets, grey cabinets, quartzite benchtops, white splashback, shiplap splashback, panelled appliances, light hardwood floors, with island, white benchtop and vaulted.
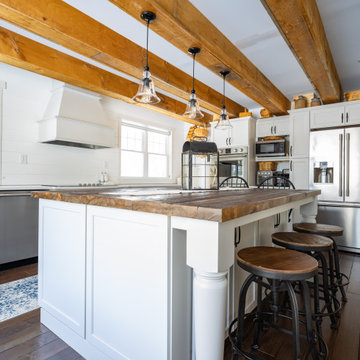
Large country l-shaped eat-in kitchen in Portland Maine with a farmhouse sink, shaker cabinets, grey cabinets, marble benchtops, white splashback, shiplap splashback, stainless steel appliances, dark hardwood floors, with island, brown floor, white benchtop and exposed beam.
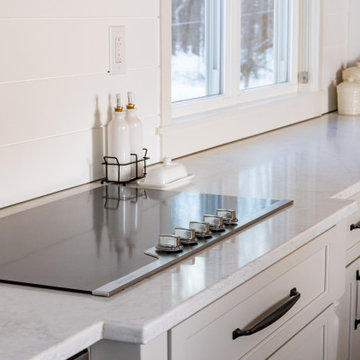
This is an example of a large country l-shaped eat-in kitchen in Portland Maine with a farmhouse sink, shaker cabinets, grey cabinets, marble benchtops, white splashback, shiplap splashback, stainless steel appliances, dark hardwood floors, with island, brown floor, white benchtop and exposed beam.
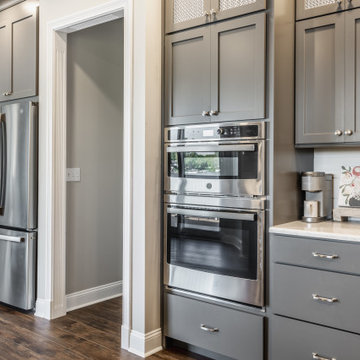
Stunning lake house kitchen - full renovation. Our clients wanted to take advantage of the high ceilings and take the cabinets all the way up to the ceiling.
We renovated the main level of this home with new flooring, new stair treads and a quick half bathroom refresh.
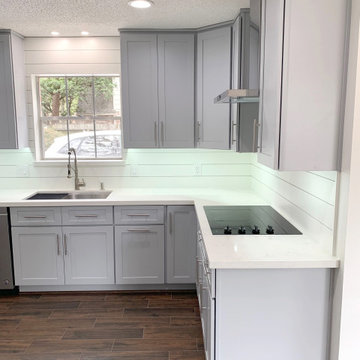
The client originally wanted a kitchen makeover and as we progressed further into the project, requested a more significant remodel. In addition to the kitchen and details, we installed about half of the porcelain tile, wood pattern, flooring downstairs. More custom details were added to the project, a new pantry with a countertop used for making coffee and usage of other small appliances, a custom bar area wine rack cabinet and countertops along with a beverage refrigerator, laundry cabinets and folding station with countertop, and a custom banquette in the breakfast area. The Client wanted Shiplap as a backsplash in the kitchen which made for very clean lines and adding to a more open kitchen space. Lighting details were also added in the kitchen (above and under cabinet), pantry, laundry, back entry, and powder room.
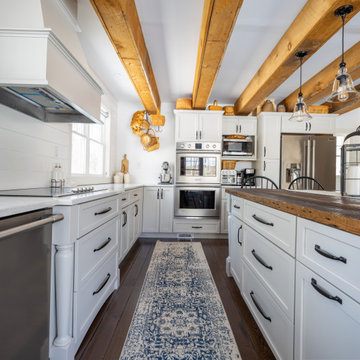
Inspiration for a large country l-shaped eat-in kitchen in Portland Maine with a farmhouse sink, shaker cabinets, grey cabinets, marble benchtops, white splashback, shiplap splashback, stainless steel appliances, dark hardwood floors, with island, brown floor, white benchtop and exposed beam.
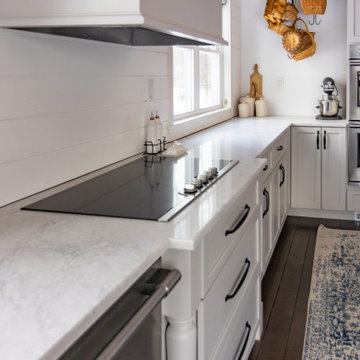
Large country l-shaped eat-in kitchen in Portland Maine with a farmhouse sink, shaker cabinets, grey cabinets, marble benchtops, white splashback, shiplap splashback, stainless steel appliances, dark hardwood floors, with island, brown floor, white benchtop and exposed beam.
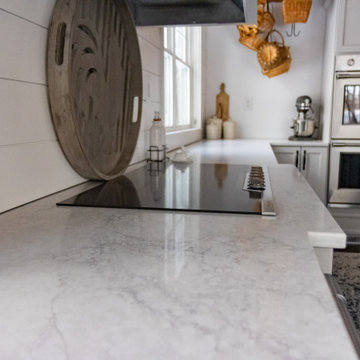
Large country l-shaped eat-in kitchen in Portland Maine with a farmhouse sink, shaker cabinets, grey cabinets, marble benchtops, white splashback, shiplap splashback, stainless steel appliances, dark hardwood floors, with island, brown floor, white benchtop and exposed beam.
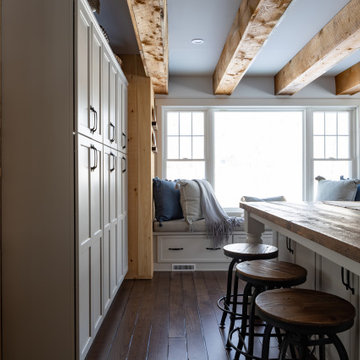
This is an example of a large country l-shaped eat-in kitchen in Portland Maine with a farmhouse sink, shaker cabinets, grey cabinets, marble benchtops, white splashback, shiplap splashback, stainless steel appliances, dark hardwood floors, with island, brown floor, white benchtop and exposed beam.
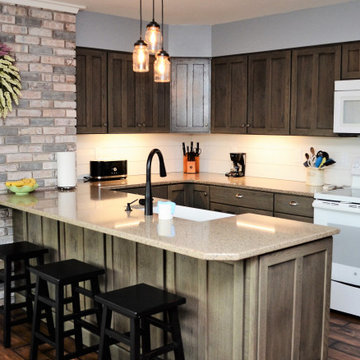
Cabinet Brand: Haas Signature Collection
Wood Species: Rustic Hickory
Cabinet Finish: Barnwood
Door Style: Mission V
Counter top: Viatera Quartz, Double Radius edge, Solar Canyon color
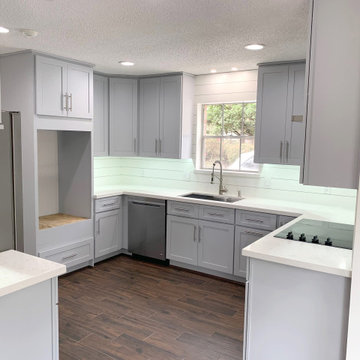
The client originally wanted a kitchen makeover and as we progressed further into the project, requested a more significant remodel. In addition to the kitchen and details, we installed about half of the porcelain tile, wood pattern, flooring downstairs. More custom details were added to the project, a new pantry with a countertop used for making coffee and usage of other small appliances, a custom bar area wine rack cabinet and countertops along with a beverage refrigerator, laundry cabinets and folding station with countertop, and a custom banquette in the breakfast area. The Client wanted Shiplap as a backsplash in the kitchen which made for very clean lines and adding to a more open kitchen space. Lighting details were also added in the kitchen (above and under cabinet), pantry, laundry, back entry, and powder room.
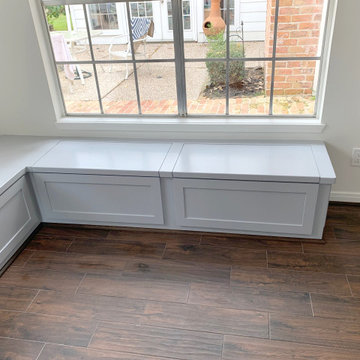
The client originally wanted a kitchen makeover and as we progressed further into the project, requested a more significant remodel. In addition to the kitchen and details, we installed about half of the porcelain tile, wood pattern, flooring downstairs. More custom details were added to the project, a new pantry with a countertop used for making coffee and usage of other small appliances, a custom bar area wine rack cabinet and countertops along with a beverage refrigerator, laundry cabinets and folding station with countertop, and a custom banquette in the breakfast area. The Client wanted Shiplap as a backsplash in the kitchen which made for very clean lines and adding to a more open kitchen space. Lighting details were also added in the kitchen (above and under cabinet), pantry, laundry, back entry, and powder room.
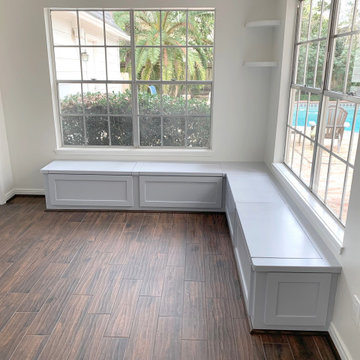
The client originally wanted a kitchen makeover and as we progressed further into the project, requested a more significant remodel. In addition to the kitchen and details, we installed about half of the porcelain tile, wood pattern, flooring downstairs. More custom details were added to the project, a new pantry with a countertop used for making coffee and usage of other small appliances, a custom bar area wine rack cabinet and countertops along with a beverage refrigerator, laundry cabinets and folding station with countertop, and a custom banquette in the breakfast area. The Client wanted Shiplap as a backsplash in the kitchen which made for very clean lines and adding to a more open kitchen space. Lighting details were also added in the kitchen (above and under cabinet), pantry, laundry, back entry, and powder room.
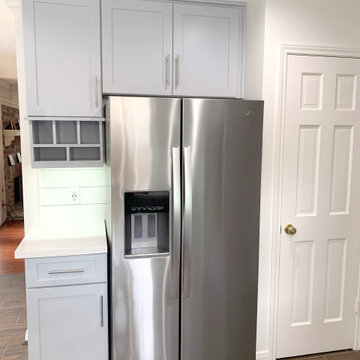
The client originally wanted a kitchen makeover and as we progressed further into the project, requested a more significant remodel. In addition to the kitchen and details, we installed about half of the porcelain tile, wood pattern, flooring downstairs. More custom details were added to the project, a new pantry with a countertop used for making coffee and usage of other small appliances, a custom bar area wine rack cabinet and countertops along with a beverage refrigerator, laundry cabinets and folding station with countertop, and a custom banquette in the breakfast area. The Client wanted Shiplap as a backsplash in the kitchen which made for very clean lines and adding to a more open kitchen space. Lighting details were also added in the kitchen (above and under cabinet), pantry, laundry, back entry, and powder room.
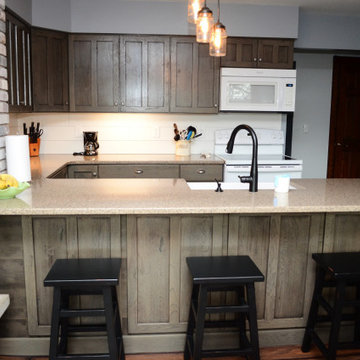
Cabinet Brand: Haas Signature Collection
Wood Species: Rustic Hickory
Cabinet Finish: Barnwood
Door Style: Mission V
Counter top: Viatera Quartz, Double Radius edge, Solar Canyon color
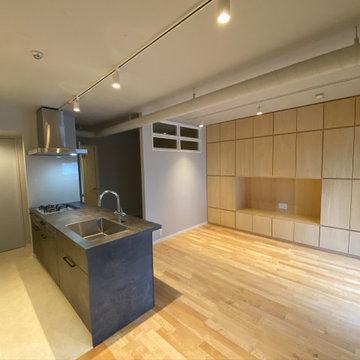
シナベニヤにて背面と正面に壁面収納設置することで空間に柔らかい印象をアクセントとして入れています。
Inspiration for a mid-sized modern single-wall open plan kitchen in Other with an undermount sink, beaded inset cabinets, grey cabinets, solid surface benchtops, grey splashback, shiplap splashback, stainless steel appliances, linoleum floors, with island, beige floor, grey benchtop and timber.
Inspiration for a mid-sized modern single-wall open plan kitchen in Other with an undermount sink, beaded inset cabinets, grey cabinets, solid surface benchtops, grey splashback, shiplap splashback, stainless steel appliances, linoleum floors, with island, beige floor, grey benchtop and timber.
Kitchen with Grey Cabinets and Shiplap Splashback Design Ideas
5