Kitchen with Grey Cabinets and Slate Floors Design Ideas
Refine by:
Budget
Sort by:Popular Today
1 - 20 of 805 photos
Item 1 of 3
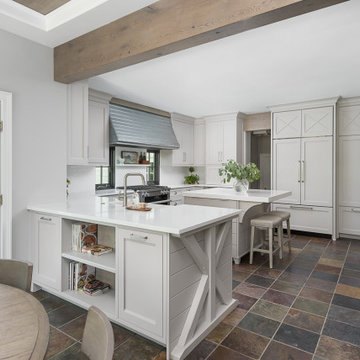
When these homeowners first approached me to help them update their kitchen, the first thing that came to mind was to open it up. The house was over 70 years old and the kitchen was a small boxed in area, that did not connect well to the large addition on the back of the house. Removing the former exterior, load bearinig, wall opened the space up dramatically. Then, I relocated the sink to the new peninsula and the range to the outside wall. New windows were added to flank the range. The homeowner is an architect and designed the stunning hood that is truly the focal point of the room. The shiplap island is a complex work that hides 3 drawers and spice storage. The original slate floors have radiant heat under them and needed to remain. The new greige cabinet color, with the accent of the dark grayish green on the custom furnuture piece and hutch, truly compiment the floor tones. Added features such as the wood beam that hides the support over the peninsula and doorway helped warm up the space. There is also a feature wall of stained shiplap that ties in the wood beam and ship lap details on the island.
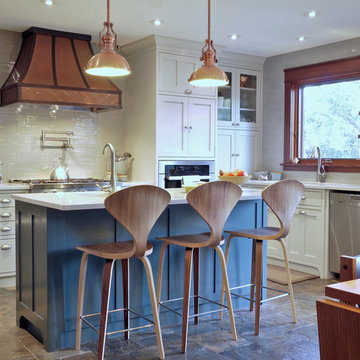
This is an example of a mid-sized arts and crafts l-shaped eat-in kitchen in Calgary with an undermount sink, beaded inset cabinets, grey cabinets, quartz benchtops, grey splashback, ceramic splashback, stainless steel appliances, slate floors, with island and multi-coloured floor.
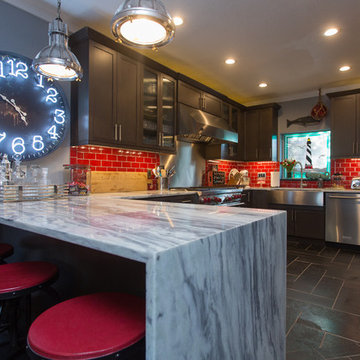
Brandi Image Photography
Photo of a large beach style u-shaped open plan kitchen in Tampa with a farmhouse sink, shaker cabinets, grey cabinets, marble benchtops, red splashback, glass tile splashback, stainless steel appliances, slate floors, a peninsula and black floor.
Photo of a large beach style u-shaped open plan kitchen in Tampa with a farmhouse sink, shaker cabinets, grey cabinets, marble benchtops, red splashback, glass tile splashback, stainless steel appliances, slate floors, a peninsula and black floor.
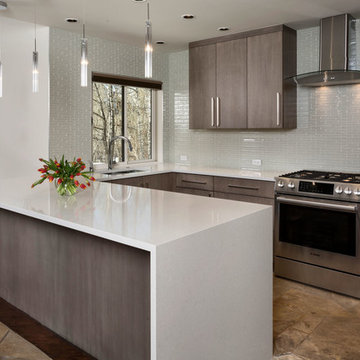
Design ideas for a mid-sized contemporary u-shaped kitchen in Denver with an undermount sink, flat-panel cabinets, grey cabinets, solid surface benchtops, beige splashback, glass tile splashback, stainless steel appliances, slate floors and a peninsula.
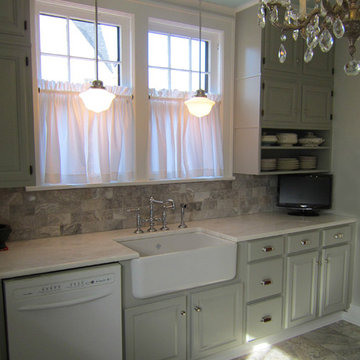
NSD remodeled dated kitchen to create a beautiful, vintage inspired, farmhouse kitchen with classic European touches.
Design ideas for a small country l-shaped separate kitchen in Other with a farmhouse sink, shaker cabinets, grey cabinets, marble benchtops, grey splashback, stone tile splashback, white appliances, slate floors and no island.
Design ideas for a small country l-shaped separate kitchen in Other with a farmhouse sink, shaker cabinets, grey cabinets, marble benchtops, grey splashback, stone tile splashback, white appliances, slate floors and no island.
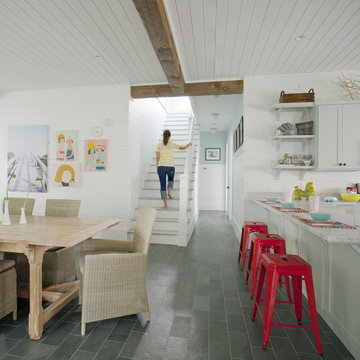
Designer, Joel Snayd. Beach house on Tybee Island in Savannah, GA. This two-story beach house was designed from the ground up by Rethink Design Studio -- architecture + interior design. The first floor living space is wide open allowing for large family gatherings. Old recycled beams were brought into the space to create interest and create natural divisions between the living, dining and kitchen. The crisp white butt joint paneling was offset using the cool gray slate tile below foot. The stairs and cabinets were painted a soft gray, roughly two shades lighter than the floor, and then topped off with a Carerra honed marble. Apple red stools, quirky art, and fun colored bowls add a bit of whimsy and fun.
Wall Color: SW extra white 7006
Stair Run Color: BM Sterling 1591
Floor: 6x12 Squall Slate (local tile supplier)
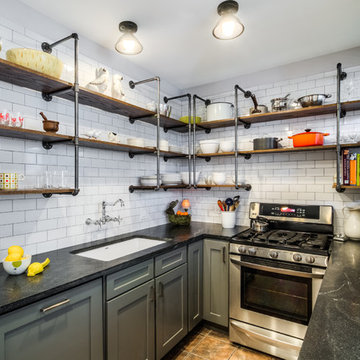
XL Visions
Design ideas for a small industrial l-shaped kitchen in Boston with an undermount sink, shaker cabinets, grey cabinets, granite benchtops, white splashback, subway tile splashback, no island, stainless steel appliances, slate floors and brown floor.
Design ideas for a small industrial l-shaped kitchen in Boston with an undermount sink, shaker cabinets, grey cabinets, granite benchtops, white splashback, subway tile splashback, no island, stainless steel appliances, slate floors and brown floor.
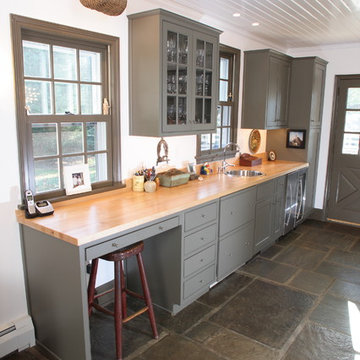
Natural Stone Floor, Wood Counter Tops
Photo of a country kitchen in Philadelphia with flat-panel cabinets, wood benchtops, grey cabinets and slate floors.
Photo of a country kitchen in Philadelphia with flat-panel cabinets, wood benchtops, grey cabinets and slate floors.
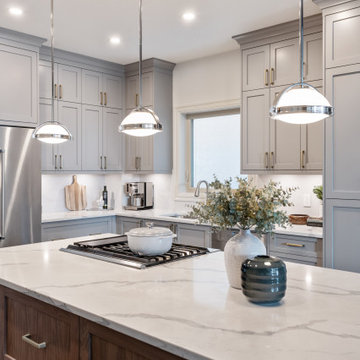
Mid-sized contemporary l-shaped eat-in kitchen in Calgary with an undermount sink, shaker cabinets, grey cabinets, quartz benchtops, white splashback, porcelain splashback, stainless steel appliances, slate floors, with island, multi-coloured floor and white benchtop.
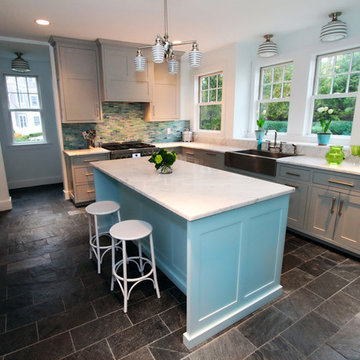
Photo of a large modern galley separate kitchen in New York with a farmhouse sink, shaker cabinets, grey cabinets, marble benchtops, white splashback, glass tile splashback, stainless steel appliances, slate floors and with island.
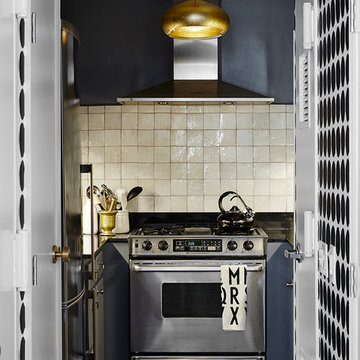
The kitchen required inventive strategies. Knowing that new cabinets were not part of the budget and new appliances were a must, we resurfaced the cabinets in glossy gray, added contrasting hardware, and installed cabinet lighting. A new lush black slate floor and handmade Moroccan tile back splash add contrast. The industrial chic pendant is the crowning touch. | Interior Design by Laurie Blumenfeld-Russo | Tim Williams Photography

It was a real pleasure to install this solid ash kitchen in this incredible living space. Not only do the wooden beams create a natural symmetry to the room but they also provide a rustic country feel.
We used solid ash kitchen doors from our Mornington range painted in Dove grey. Firstly, we felt this was the perfect colour to let the natural wooden features shine through. Secondly, it created a more open feel to the whole living space.
Oak worktops and bespoke shelving above the range cooker blend seamlessly with the exposed wooden beams. They bring the whole living space together in a seamless way and create a truly unique kitchen.
If you like this solid ash kitchen and would like to find out more about our award-winning kitchens, get in touch or book a free design appointment today.
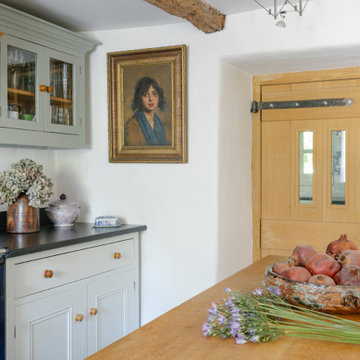
Kitchen design:
Winfreys
www.winfreys.co.uk
Design ideas for a mid-sized country l-shaped open plan kitchen in Other with a drop-in sink, beaded inset cabinets, grey cabinets, wood benchtops, panelled appliances, slate floors, with island, grey floor and brown benchtop.
Design ideas for a mid-sized country l-shaped open plan kitchen in Other with a drop-in sink, beaded inset cabinets, grey cabinets, wood benchtops, panelled appliances, slate floors, with island, grey floor and brown benchtop.
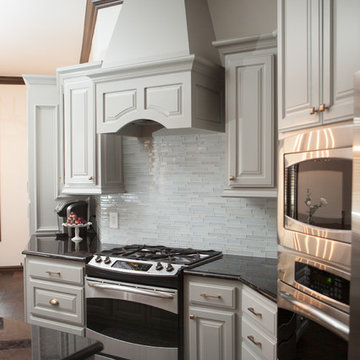
Photo of a mid-sized transitional single-wall open plan kitchen in Oklahoma City with an undermount sink, raised-panel cabinets, grey cabinets, granite benchtops, grey splashback, glass tile splashback, stainless steel appliances, slate floors, with island, brown floor and black benchtop.
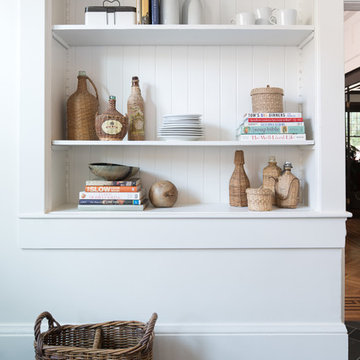
Inspiration for a mid-sized traditional l-shaped kitchen in Sacramento with a farmhouse sink, shaker cabinets, grey cabinets, quartzite benchtops, stone slab splashback, stainless steel appliances, slate floors, with island and grey floor.
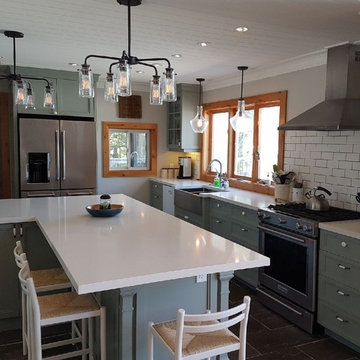
This is an example of a mid-sized arts and crafts l-shaped eat-in kitchen in Toronto with a farmhouse sink, shaker cabinets, grey cabinets, quartzite benchtops, white splashback, ceramic splashback, stainless steel appliances, slate floors, with island and brown floor.
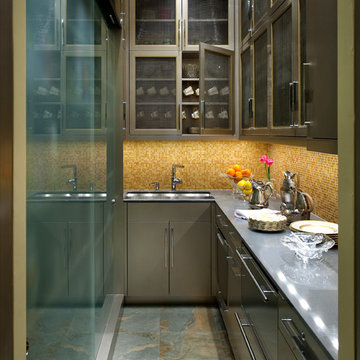
Part of an award wining kitchen project, this "Service" pantry is totally outfitted with everything a caterer will need to provide for entertaining behind the scenes so that the main kitchen can be kept clean and neat for guests who invariably end up in the kitchen. Includes beverage drawers, ice maker, glassware dishwasher, cloth lined silver cabinet, tray storage, and lots of storage for fine china and glassware, as well as food storage with sliding glass doors. the metallic auto paint on cabinets and stainless mesh inserts in doors give a cutting edge effect to a well organized and stylish pantry.
Photographer:Dan Piassick
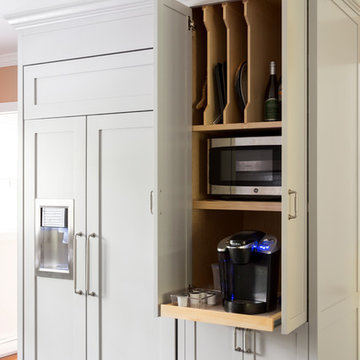
Tim Lenz
Small country u-shaped open plan kitchen in New York with a farmhouse sink, recessed-panel cabinets, grey cabinets, quartzite benchtops, white splashback, ceramic splashback, stainless steel appliances, slate floors, with island and black floor.
Small country u-shaped open plan kitchen in New York with a farmhouse sink, recessed-panel cabinets, grey cabinets, quartzite benchtops, white splashback, ceramic splashback, stainless steel appliances, slate floors, with island and black floor.
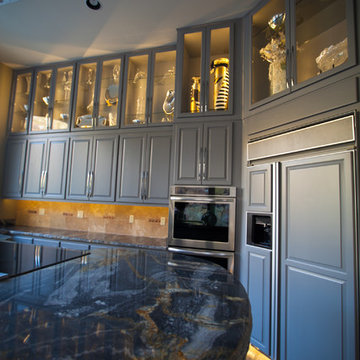
i2i Films
Inspiration for a mid-sized mediterranean l-shaped kitchen in Phoenix with a drop-in sink, raised-panel cabinets, grey cabinets, granite benchtops, beige splashback, ceramic splashback, stainless steel appliances, slate floors and with island.
Inspiration for a mid-sized mediterranean l-shaped kitchen in Phoenix with a drop-in sink, raised-panel cabinets, grey cabinets, granite benchtops, beige splashback, ceramic splashback, stainless steel appliances, slate floors and with island.
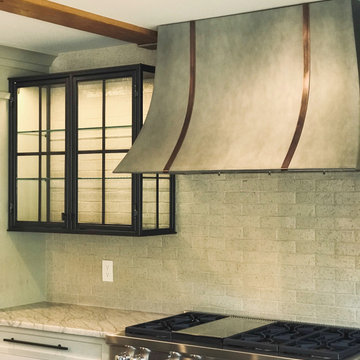
This beautiful Pocono Mountain home resides on over 200 acres and sits atop a cliff overlooking 3 waterfalls! Because the home already offered much rustic and wood elements, the kitchen was well balanced out with cleaner lines and an industrial look with many custom touches for a very custom home.
Kitchen with Grey Cabinets and Slate Floors Design Ideas
1