Kitchen with Grey Cabinets and Solid Surface Benchtops Design Ideas
Refine by:
Budget
Sort by:Popular Today
121 - 140 of 8,473 photos
Item 1 of 3
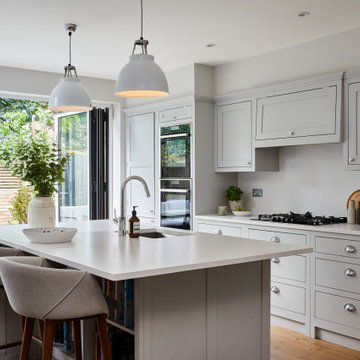
Side return to kitchen with bifold rear doors. Grey shaker kitchen with composite work tops. Fumed oak engineered flooring.
This is an example of a large transitional galley kitchen in London with shaker cabinets, grey cabinets, solid surface benchtops, white splashback, medium hardwood floors, with island, brown floor, white benchtop, an undermount sink and stainless steel appliances.
This is an example of a large transitional galley kitchen in London with shaker cabinets, grey cabinets, solid surface benchtops, white splashback, medium hardwood floors, with island, brown floor, white benchtop, an undermount sink and stainless steel appliances.
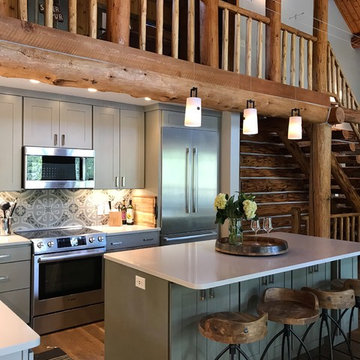
laurie lane studios
This is an example of a mid-sized country l-shaped open plan kitchen in Other with a farmhouse sink, recessed-panel cabinets, grey cabinets, solid surface benchtops, multi-coloured splashback, cement tile splashback, stainless steel appliances, medium hardwood floors, with island, brown floor and white benchtop.
This is an example of a mid-sized country l-shaped open plan kitchen in Other with a farmhouse sink, recessed-panel cabinets, grey cabinets, solid surface benchtops, multi-coloured splashback, cement tile splashback, stainless steel appliances, medium hardwood floors, with island, brown floor and white benchtop.
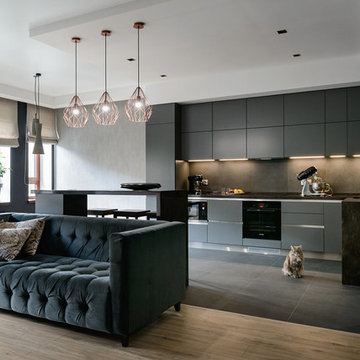
Интерьер этой квартиры – архитектурный, без излишеств и декоративных приемов. В нем все лаконично, просто, графично. Все помещения выдержаны в единой стилистике и одной цветовой гамме.
Основное помещение, в котором любит собираться вся семья, включая котов, - это кухня-столовая-гостиная. Кухня Maria в стиле минимализм смотрится здесь единым крупным объектом благодаря тонким цветовым нюансам, объединившим серые матовые крашеные фасады с интегрированными в них ручками, крупноформатный гранит на фартуке и на полу, серо-коричневый акриловый камень столешницы. Дополнительно зона кухни выделена планировочным решением потолка и низко свисающими светильниками над барной стойкой.
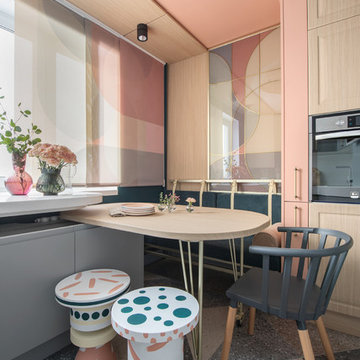
Фотограф - Ольга Мелекесцева
Photo of an eclectic kitchen in Moscow with grey cabinets, solid surface benchtops, flat-panel cabinets and multi-coloured floor.
Photo of an eclectic kitchen in Moscow with grey cabinets, solid surface benchtops, flat-panel cabinets and multi-coloured floor.
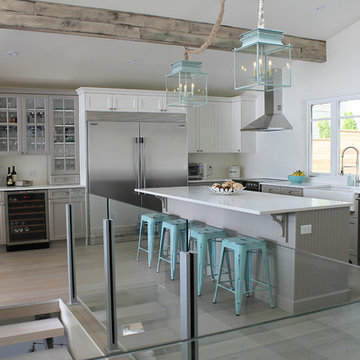
Design ideas for a mid-sized beach style u-shaped eat-in kitchen in Vancouver with a farmhouse sink, shaker cabinets, grey cabinets, solid surface benchtops, stainless steel appliances, light hardwood floors, with island and grey floor.
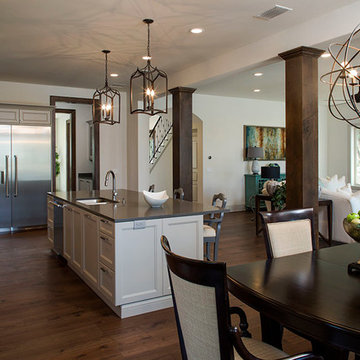
This is an example of a large transitional l-shaped eat-in kitchen in Tampa with a double-bowl sink, recessed-panel cabinets, grey cabinets, solid surface benchtops, white splashback, stone tile splashback, stainless steel appliances, dark hardwood floors and with island.
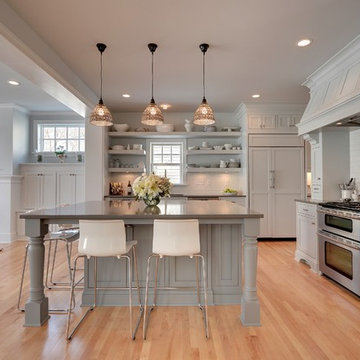
This is an example of a large modern l-shaped open plan kitchen in Minneapolis with an undermount sink, shaker cabinets, grey cabinets, solid surface benchtops, white splashback, subway tile splashback, stainless steel appliances, medium hardwood floors, with island and brown floor.

A compact but yet generous living, dining room and kitchen with big traditional sash windows allows for natural light throughout the space.
Design ideas for a small contemporary single-wall eat-in kitchen in London with a single-bowl sink, flat-panel cabinets, grey cabinets, solid surface benchtops, grey splashback, stone slab splashback, stainless steel appliances, medium hardwood floors and white benchtop.
Design ideas for a small contemporary single-wall eat-in kitchen in London with a single-bowl sink, flat-panel cabinets, grey cabinets, solid surface benchtops, grey splashback, stone slab splashback, stainless steel appliances, medium hardwood floors and white benchtop.
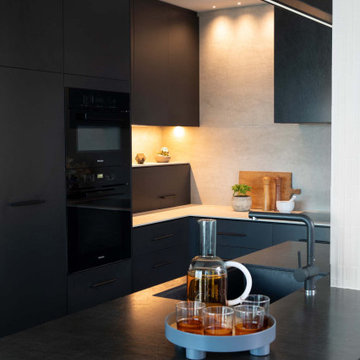
This inner-city apartment had strong bones but felt
cluttered and was difficult to work in. Thanks to years of
skill and experience, Elegant in Design had the vision to
rotate the space, resulting in a new room that was full of
style and easy to navigate.
This rotation meant a new layout was required. An
L-shaped kitchen with island made best use of the
space, and the wall between the kitchen and dining
area was removed to achieve an open plan. Other
spatial challenges still had to be overcome. The island
bench was designed around an existing riser duct that
could not be removed, but was able to be reduced in
size for a less obtrusive result.
With the new floor plan decided upon, maximising
useability became the focus. The Blum Dynamic
Space principle was considered to optimise workflow.
Benchtop clutter was kept to a minimum thanks to a
clever use of cabinetry, including a Blum AVENTOS lift
system that allows a unique coffee station cupboard to
be tucked away out of sight.
A Point Pod was placed in the island for power
without compromising the look of the porcelain top.
This choice of material was continued in the feature
wall and the rangehood cladding.
However, all these modern innovations didn’t see
old bones going to waste. The spot that used to house
the fridge was reconfigured into a shoe and handbag
cupboard for the master bedroom, and a recessed
display cupboard was added to the dining room to
again make the best use of existing spaces while
increasing the room’s style and functionality.
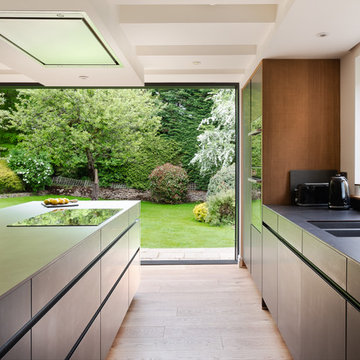
Lisa Lodwig Photography
Design ideas for a large contemporary galley kitchen in Gloucestershire with a double-bowl sink, flat-panel cabinets, grey cabinets, solid surface benchtops, grey splashback, black appliances, porcelain floors, with island, beige floor and grey benchtop.
Design ideas for a large contemporary galley kitchen in Gloucestershire with a double-bowl sink, flat-panel cabinets, grey cabinets, solid surface benchtops, grey splashback, black appliances, porcelain floors, with island, beige floor and grey benchtop.
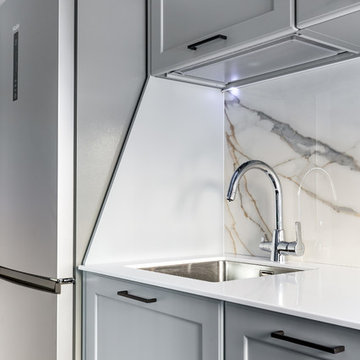
This is an example of a small transitional single-wall eat-in kitchen in Saint Petersburg with beaded inset cabinets, grey cabinets, solid surface benchtops, no island and grey benchtop.
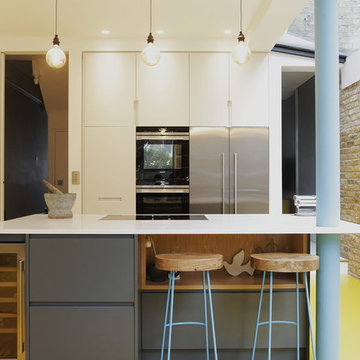
Tim Slorick
Inspiration for a large contemporary l-shaped eat-in kitchen in London with an undermount sink, flat-panel cabinets, grey cabinets, solid surface benchtops, white splashback, stainless steel appliances, with island, yellow floor and white benchtop.
Inspiration for a large contemporary l-shaped eat-in kitchen in London with an undermount sink, flat-panel cabinets, grey cabinets, solid surface benchtops, white splashback, stainless steel appliances, with island, yellow floor and white benchtop.
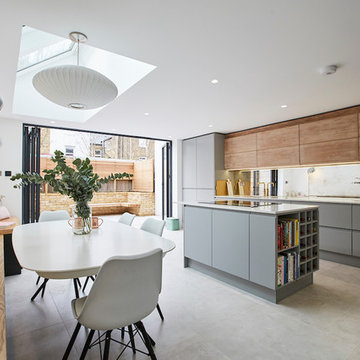
Michael Pilkington
Photo of a mid-sized contemporary open plan kitchen in Sussex with an integrated sink, solid surface benchtops, mirror splashback, panelled appliances, ceramic floors, with island, grey floor, white benchtop, flat-panel cabinets and grey cabinets.
Photo of a mid-sized contemporary open plan kitchen in Sussex with an integrated sink, solid surface benchtops, mirror splashback, panelled appliances, ceramic floors, with island, grey floor, white benchtop, flat-panel cabinets and grey cabinets.
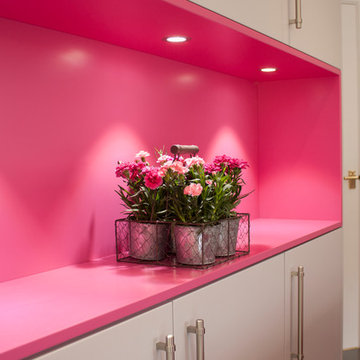
Photo of a large contemporary u-shaped eat-in kitchen in Surrey with a drop-in sink, flat-panel cabinets, grey cabinets, solid surface benchtops, stainless steel appliances, ceramic floors, with island, grey floor and beige benchtop.
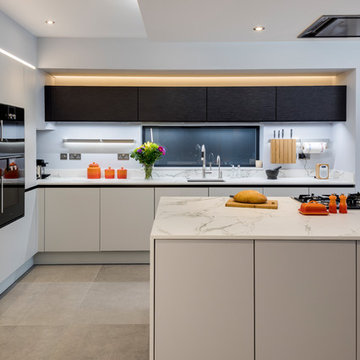
Chris Snook
Large contemporary open plan kitchen in West Midlands with a single-bowl sink, grey cabinets, solid surface benchtops, white splashback, marble splashback, coloured appliances, porcelain floors, with island and grey floor.
Large contemporary open plan kitchen in West Midlands with a single-bowl sink, grey cabinets, solid surface benchtops, white splashback, marble splashback, coloured appliances, porcelain floors, with island and grey floor.
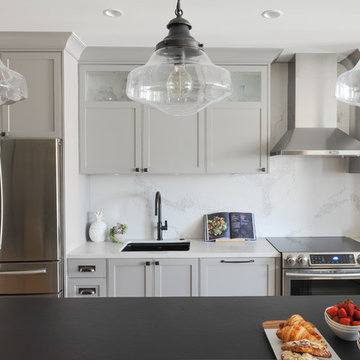
This is an example of a mid-sized transitional galley open plan kitchen in Vancouver with an undermount sink, recessed-panel cabinets, grey cabinets, solid surface benchtops, white splashback, stone slab splashback, stainless steel appliances, light hardwood floors, with island, beige floor and black benchtop.
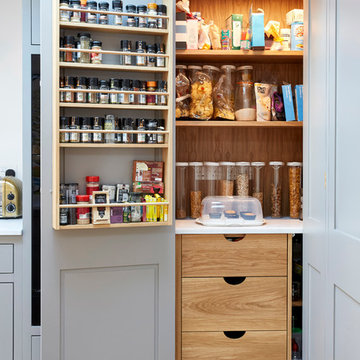
Grey Shaker style family kitchen with brass fittings. Minerva Carrara White worktop. Island on castors for maximum versatility. Corner pantry for food storage with oak drawers for vegetables and oak spice racks on the doors.
Photography: David Mannion
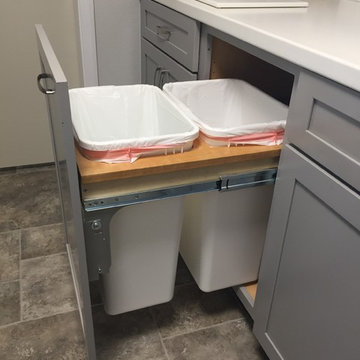
Denise Oakley
Photo of a mid-sized contemporary galley separate kitchen in Other with an integrated sink, shaker cabinets, grey cabinets, solid surface benchtops, white splashback, subway tile splashback, stainless steel appliances, vinyl floors and no island.
Photo of a mid-sized contemporary galley separate kitchen in Other with an integrated sink, shaker cabinets, grey cabinets, solid surface benchtops, white splashback, subway tile splashback, stainless steel appliances, vinyl floors and no island.
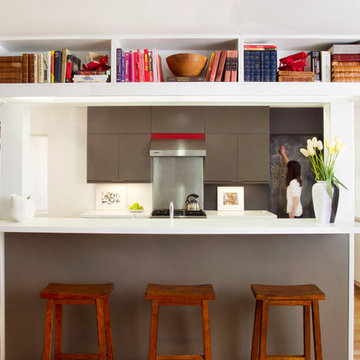
Ventura Remodel - from Living Area. New fixtures and finishes in a reconfigured kitchen for a young family, opened to adjacent living area. Painting and watercolor by David Spanbock. Photos by Skye Moorhead, all rights reserved.
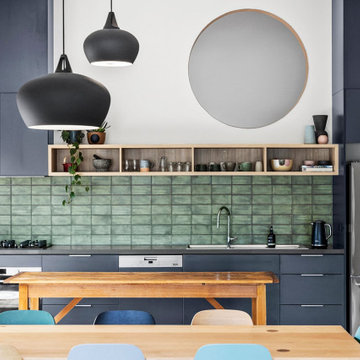
New contemporary kitchen with porthole
Design ideas for a mid-sized contemporary single-wall open plan kitchen in Melbourne with a drop-in sink, flat-panel cabinets, grey cabinets, solid surface benchtops, green splashback, ceramic splashback, stainless steel appliances, medium hardwood floors, with island and grey benchtop.
Design ideas for a mid-sized contemporary single-wall open plan kitchen in Melbourne with a drop-in sink, flat-panel cabinets, grey cabinets, solid surface benchtops, green splashback, ceramic splashback, stainless steel appliances, medium hardwood floors, with island and grey benchtop.
Kitchen with Grey Cabinets and Solid Surface Benchtops Design Ideas
7