Kitchen with Grey Cabinets and Terrazzo Floors Design Ideas
Refine by:
Budget
Sort by:Popular Today
1 - 20 of 155 photos
Item 1 of 3
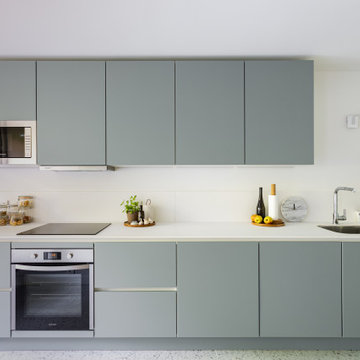
Ce projet de rénovation est sans doute un des plus beaux exemples prouvant qu’on peut allier fonctionnalité, simplicité et esthétisme. On appréciera la douce atmosphère de l’appartement grâce aux tons pastels qu’on retrouve dans la majorité des pièces. Notre coup de cœur : cette cuisine, d’un bleu élégant et original, nichée derrière une jolie verrière blanche.

Photo of a mid-sized midcentury galley separate kitchen in San Diego with a single-bowl sink, flat-panel cabinets, grey cabinets, quartzite benchtops, blue splashback, ceramic splashback, panelled appliances, terrazzo floors, a peninsula, multi-coloured floor and white benchtop.
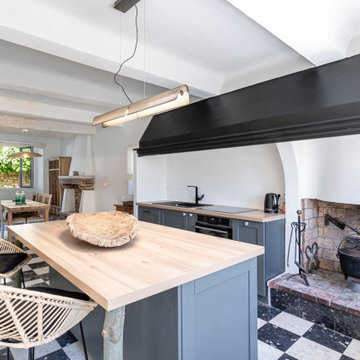
Inspiration for a mid-sized eclectic single-wall open plan kitchen in Other with grey cabinets, white splashback, terrazzo floors, with island, multi-coloured floor and brown benchtop.
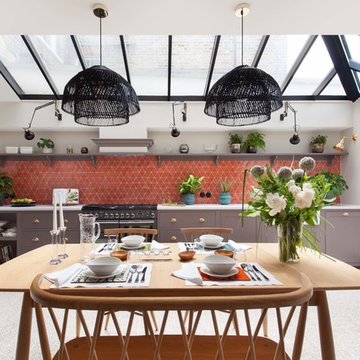
Expansive transitional eat-in kitchen in London with a farmhouse sink, shaker cabinets, grey cabinets, red splashback, black appliances, no island, grey floor, white benchtop, quartzite benchtops, cement tile splashback and terrazzo floors.
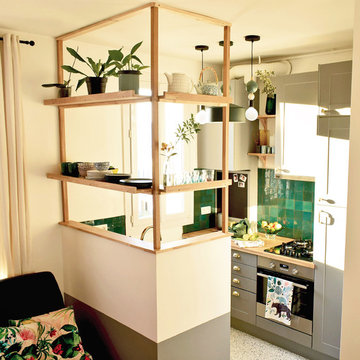
Laura Garcia
Photo of a small eclectic galley open plan kitchen in Paris with an undermount sink, grey cabinets, wood benchtops, green splashback, terra-cotta splashback, black appliances, terrazzo floors, with island and white floor.
Photo of a small eclectic galley open plan kitchen in Paris with an undermount sink, grey cabinets, wood benchtops, green splashback, terra-cotta splashback, black appliances, terrazzo floors, with island and white floor.
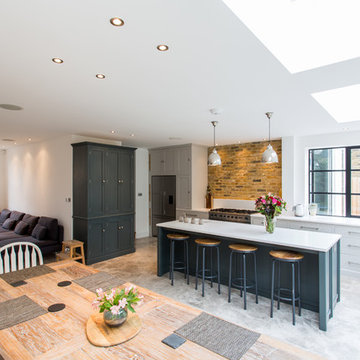
The bright open kitchen dining room provides and elegant space full of light to either cook, dine or simply hang out in.
Design ideas for a large contemporary l-shaped eat-in kitchen in Surrey with an integrated sink, shaker cabinets, grey cabinets, solid surface benchtops, terrazzo floors and with island.
Design ideas for a large contemporary l-shaped eat-in kitchen in Surrey with an integrated sink, shaker cabinets, grey cabinets, solid surface benchtops, terrazzo floors and with island.
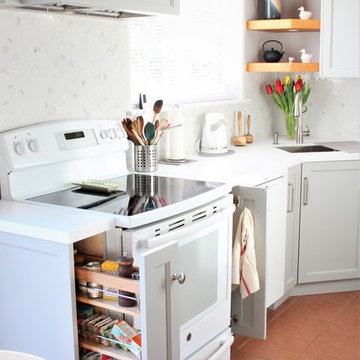
Design ideas for a small transitional u-shaped eat-in kitchen in Toronto with an undermount sink, shaker cabinets, grey cabinets, quartz benchtops, white splashback, white appliances, terrazzo floors, no island, red floor, white benchtop and mosaic tile splashback.
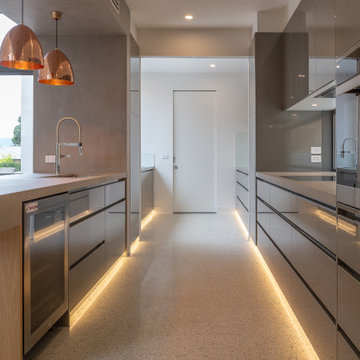
Large contemporary galley eat-in kitchen in Melbourne with grey cabinets, window splashback, coloured appliances, terrazzo floors, with island and beige benchtop.
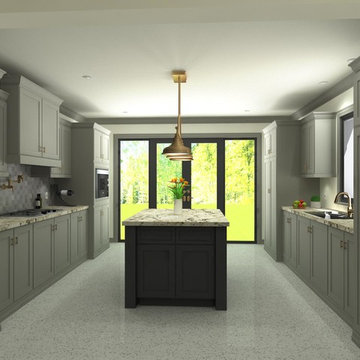
Kitchen rendering completed in Envisioneer.
Design ideas for a mid-sized transitional galley separate kitchen in Toronto with a drop-in sink, shaker cabinets, grey cabinets, marble benchtops, grey splashback, ceramic splashback, panelled appliances, terrazzo floors and with island.
Design ideas for a mid-sized transitional galley separate kitchen in Toronto with a drop-in sink, shaker cabinets, grey cabinets, marble benchtops, grey splashback, ceramic splashback, panelled appliances, terrazzo floors and with island.
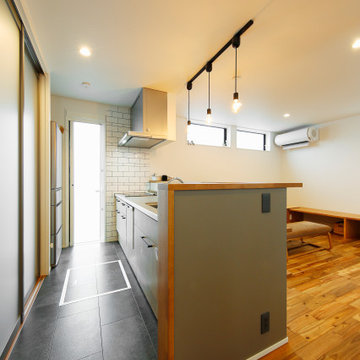
勝手口のテラスドアからも光が満ちる明るいキッチン。
毎日使うからこそ、キッチン床は汚れが目立ちにくいストーン調のクロスにしました。
玄関やリビング側から手元が見えないようにカウンターを高く立ち上げています。奥の壁はホワイトタイル貼りに。
This is an example of a mid-sized industrial single-wall open plan kitchen in Tokyo Suburbs with a peninsula, an integrated sink, flat-panel cabinets, grey cabinets, stainless steel benchtops, white splashback, ceramic splashback, panelled appliances, terrazzo floors, grey floor and brown benchtop.
This is an example of a mid-sized industrial single-wall open plan kitchen in Tokyo Suburbs with a peninsula, an integrated sink, flat-panel cabinets, grey cabinets, stainless steel benchtops, white splashback, ceramic splashback, panelled appliances, terrazzo floors, grey floor and brown benchtop.
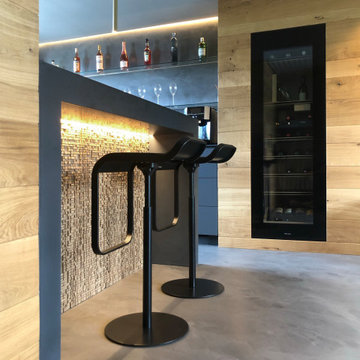
Design ideas for a small modern u-shaped eat-in kitchen in Cologne with an integrated sink, flat-panel cabinets, grey cabinets, solid surface benchtops, grey splashback, black appliances, terrazzo floors, a peninsula, grey floor and grey benchtop.

This is an example of a mid-sized midcentury galley separate kitchen in San Diego with a single-bowl sink, flat-panel cabinets, grey cabinets, quartzite benchtops, blue splashback, ceramic splashback, panelled appliances, terrazzo floors, a peninsula, multi-coloured floor and white benchtop.
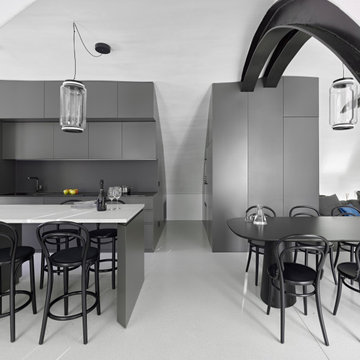
This is an example of an expansive contemporary galley open plan kitchen in Other with an undermount sink, flat-panel cabinets, grey cabinets, terrazzo benchtops, black appliances, terrazzo floors, with island, grey floor, white benchtop and vaulted.
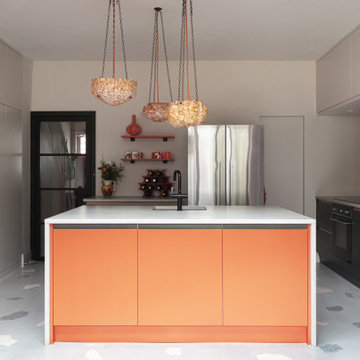
Orange was the core colour with muted greys, concrete and wood to warm up this large space.
Large midcentury open plan kitchen in London with a single-bowl sink, flat-panel cabinets, grey cabinets, beige splashback, terrazzo floors, with island, grey floor and grey benchtop.
Large midcentury open plan kitchen in London with a single-bowl sink, flat-panel cabinets, grey cabinets, beige splashback, terrazzo floors, with island, grey floor and grey benchtop.
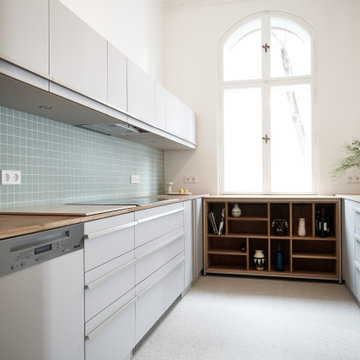
Die Küche in der historischen Berliner Wohnung ist als integratives Element zwischen Wohn- und Küchenbereich konzipiert.
Die Küchenfronten sind aus grauem Linoleum mit individuellen Metallgriffleisten, die ein raffiniertes Detail darstellen. Die Arbeitsfläche und die Regale sind aus natürlichem Eichenholz wie der Fußboden der alten Wohnung, während der neue Fußboden in der Küche aus großen Terrazzofliesen besteht. Mit ihren großen alten Doppelflügeltüren, die die Küche mit dem Wohnbereich verbinden, wird sie zum Herzstück der Wohnung.
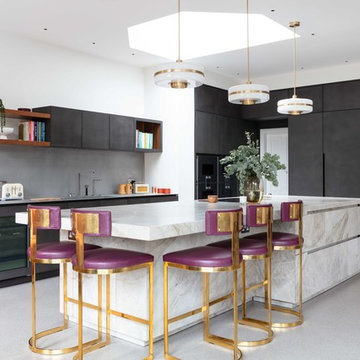
Contemporary kitchen.
Photo by Nathalie Priem
Contemporary l-shaped kitchen in London with marble benchtops, terrazzo floors, beige benchtop, flat-panel cabinets, grey cabinets, with island and grey floor.
Contemporary l-shaped kitchen in London with marble benchtops, terrazzo floors, beige benchtop, flat-panel cabinets, grey cabinets, with island and grey floor.
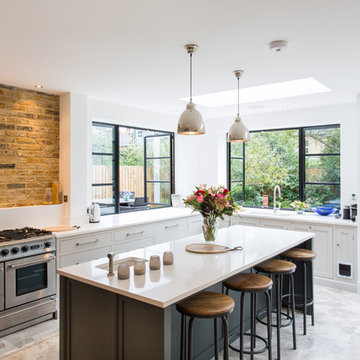
The bright open kitchen dining room provides and elegant space full of light to either cook, dine or simply hang out in.
This is an example of a large contemporary l-shaped eat-in kitchen in London with an integrated sink, shaker cabinets, grey cabinets, solid surface benchtops, terrazzo floors, with island and stainless steel appliances.
This is an example of a large contemporary l-shaped eat-in kitchen in London with an integrated sink, shaker cabinets, grey cabinets, solid surface benchtops, terrazzo floors, with island and stainless steel appliances.
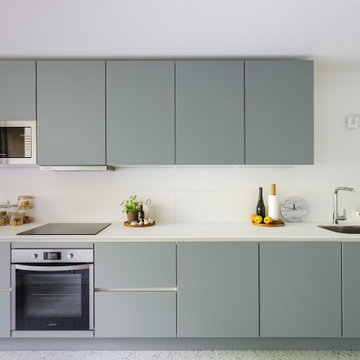
Un appartement parisien fraîchement rénové qui prouve qu'on peut allier fonctionnalité, simplicité et esthétisme. On appréciera la douce atmosphère de l'appartement grâce aux tons pastels qu'on retrouve dans la majorité des pièces. Notre coup de cœur : la cuisine, élégante et originale, nichée derrière une jolie verrière.
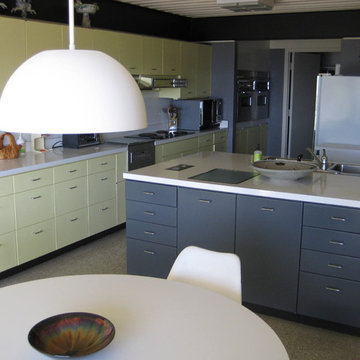
Design ideas for a large modern kitchen in Other with a double-bowl sink, flat-panel cabinets, grey cabinets, laminate benchtops, stainless steel appliances, terrazzo floors and with island.
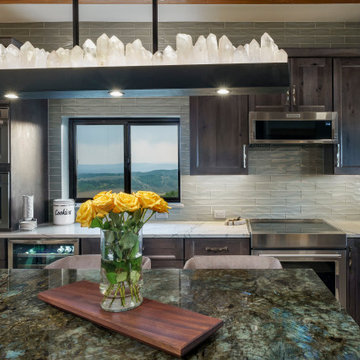
Aphrodite counter with Labradorite island, Macabus Quartzite perimeter, grey hickory cabinets, Kitchenaid appliances, glass backsplash tile to ceiling, custom Quartz Krystal Pendant light, LED surface disc lights, exposed log ceiling, center island, terrazzo tile floor, Jennair steam oven and built in coffee maker
Kitchen with Grey Cabinets and Terrazzo Floors Design Ideas
1