Kitchen with Grey Cabinets and White Floor Design Ideas
Refine by:
Budget
Sort by:Popular Today
81 - 100 of 3,328 photos
Item 1 of 3
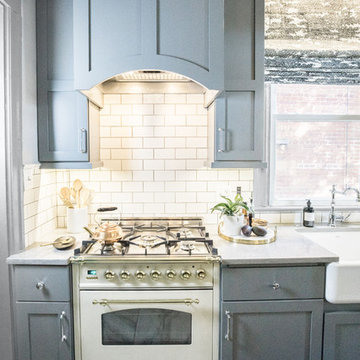
The Hallman Range is the STAR of the kitchen.
Photo of a large eclectic galley eat-in kitchen in DC Metro with a farmhouse sink, recessed-panel cabinets, grey cabinets, solid surface benchtops, white splashback, subway tile splashback, stainless steel appliances, marble floors, with island, white floor and white benchtop.
Photo of a large eclectic galley eat-in kitchen in DC Metro with a farmhouse sink, recessed-panel cabinets, grey cabinets, solid surface benchtops, white splashback, subway tile splashback, stainless steel appliances, marble floors, with island, white floor and white benchtop.
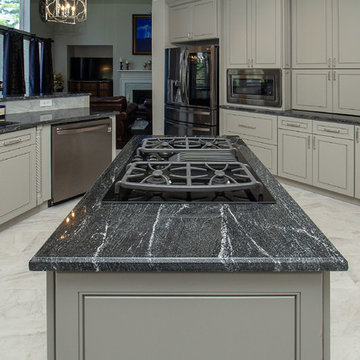
Designed By: Robby & Lisa Griffin
Photos By: Desired Photo
Large transitional l-shaped eat-in kitchen in Houston with a single-bowl sink, beaded inset cabinets, grey cabinets, granite benchtops, white splashback, marble splashback, stainless steel appliances, porcelain floors, multiple islands, white floor and black benchtop.
Large transitional l-shaped eat-in kitchen in Houston with a single-bowl sink, beaded inset cabinets, grey cabinets, granite benchtops, white splashback, marble splashback, stainless steel appliances, porcelain floors, multiple islands, white floor and black benchtop.
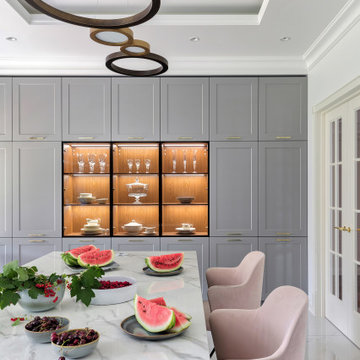
Photo of a contemporary galley separate kitchen in Saint Petersburg with an undermount sink, glass-front cabinets, grey cabinets, quartz benchtops, white splashback, engineered quartz splashback, porcelain floors, with island, white floor, white benchtop and recessed.
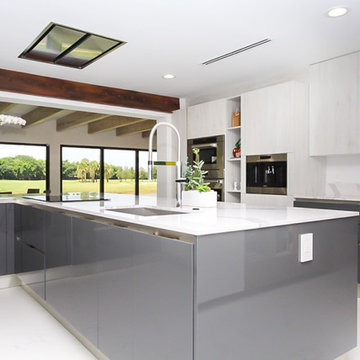
This is an example of a large modern u-shaped kitchen in Other with an undermount sink, flat-panel cabinets, grey cabinets, stainless steel appliances, with island, white floor and white benchtop.
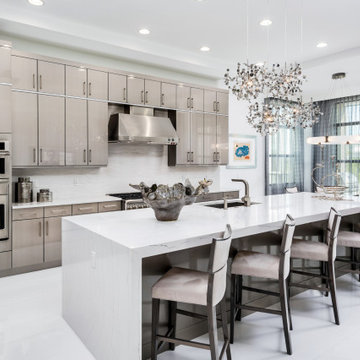
Photo of a large contemporary l-shaped open plan kitchen in Miami with an undermount sink, flat-panel cabinets, grey cabinets, marble benchtops, white splashback, marble splashback, stainless steel appliances, marble floors, with island, white floor, white benchtop and recessed.
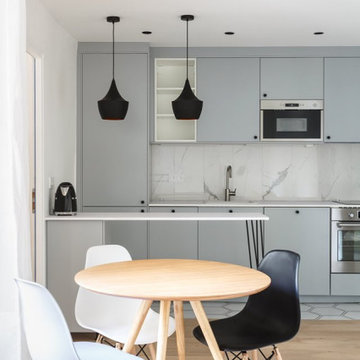
Cuisine Ikea imaginée par Mon Plan d'appart. Le carrelage hexagonal vient de chez As de Carreaux. Faïence murale Leroy Merlin
Photo of a small scandinavian single-wall open plan kitchen in Paris with a single-bowl sink, flat-panel cabinets, grey cabinets, laminate benchtops, white splashback, ceramic splashback, stainless steel appliances, ceramic floors, with island, white floor and white benchtop.
Photo of a small scandinavian single-wall open plan kitchen in Paris with a single-bowl sink, flat-panel cabinets, grey cabinets, laminate benchtops, white splashback, ceramic splashback, stainless steel appliances, ceramic floors, with island, white floor and white benchtop.
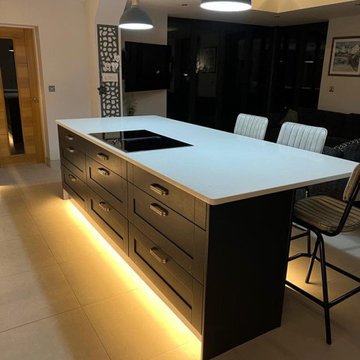
Range: Cambridge Shaker
Colour: Indigo and Dust Grey
Worktops: White Quartz
Mid-sized traditional l-shaped eat-in kitchen in West Midlands with an integrated sink, shaker cabinets, grey cabinets, quartzite benchtops, glass sheet splashback, stainless steel appliances, porcelain floors, with island, white floor, white benchtop and coffered.
Mid-sized traditional l-shaped eat-in kitchen in West Midlands with an integrated sink, shaker cabinets, grey cabinets, quartzite benchtops, glass sheet splashback, stainless steel appliances, porcelain floors, with island, white floor, white benchtop and coffered.
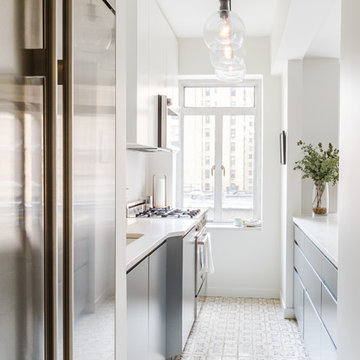
By locating the new subzero refrigerator where a pantry closet once was, we were able to increase the footprint of the petite kitchen, packing more function into a compact space.
Photo By Alex Staniloff
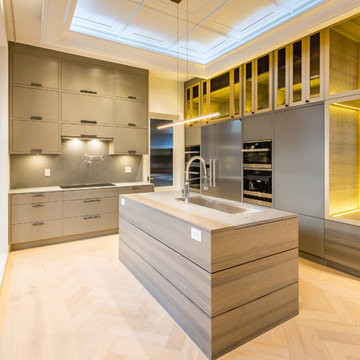
Richin
Photo of a large contemporary l-shaped eat-in kitchen in Vancouver with a single-bowl sink, open cabinets, grey cabinets, quartz benchtops, grey splashback, stone slab splashback, stainless steel appliances, light hardwood floors, with island, white floor and grey benchtop.
Photo of a large contemporary l-shaped eat-in kitchen in Vancouver with a single-bowl sink, open cabinets, grey cabinets, quartz benchtops, grey splashback, stone slab splashback, stainless steel appliances, light hardwood floors, with island, white floor and grey benchtop.
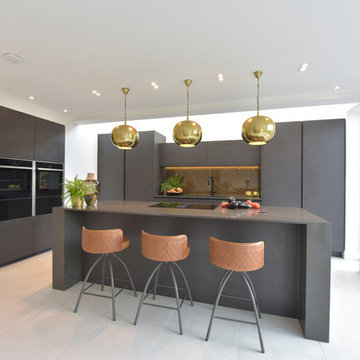
Central photography
This is an example of a mid-sized contemporary open plan kitchen in Manchester with an undermount sink, flat-panel cabinets, grey cabinets, quartzite benchtops, metallic splashback, glass sheet splashback, black appliances, porcelain floors, with island, white floor and grey benchtop.
This is an example of a mid-sized contemporary open plan kitchen in Manchester with an undermount sink, flat-panel cabinets, grey cabinets, quartzite benchtops, metallic splashback, glass sheet splashback, black appliances, porcelain floors, with island, white floor and grey benchtop.
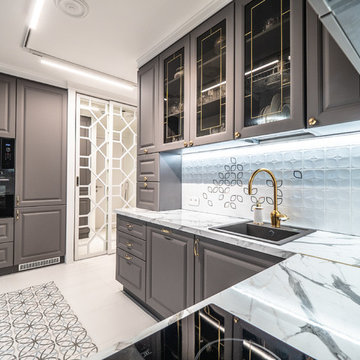
Photo of a small transitional u-shaped open plan kitchen in Saint Petersburg with an undermount sink, recessed-panel cabinets, grey cabinets, marble benchtops, white splashback, ceramic splashback, panelled appliances, porcelain floors, a peninsula, white floor and white benchtop.
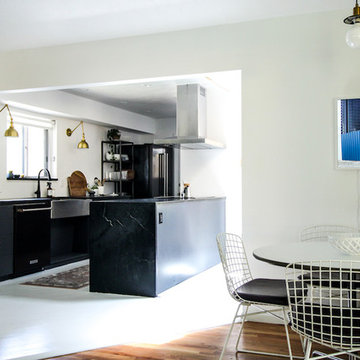
The open plan kitchen design ties in nicely with the rest of the adjacent living spaces while the enhanced Alberene Soapstone from the historic Polycor Virginia quarry creates a soothing backdrop.
Photo: Karen Krum
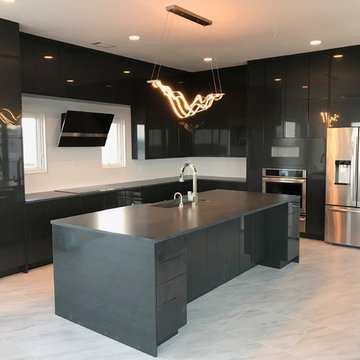
The Kitchen utilizes the latest Silestone Quartz. The top is honed soapstone. The cabinetry has self closing and opening drawers and doors. Designed by Emrich.
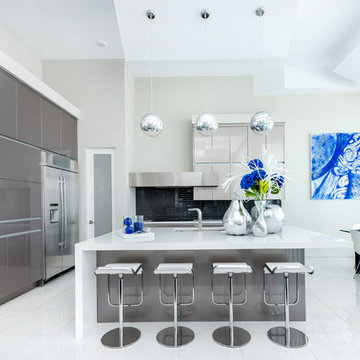
Everything about this kitchen says contemporary. Cabinets are finished in a taupe metallic high gloss with a channel entry system.
Redl Kitchens
156 Jessop Avenue
Saskatoon, SK S7N 1Y4
10341-124th Street
Edmonton, AB T5N 3W1
1733 McAra St
Regina, SK, S4N 6H5
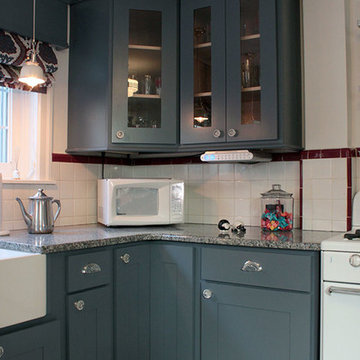
The solid wood cabinets were custom finished with gray paint. The upper cabinets have glass doors. The back splash is the original Mid Century Modern tile.
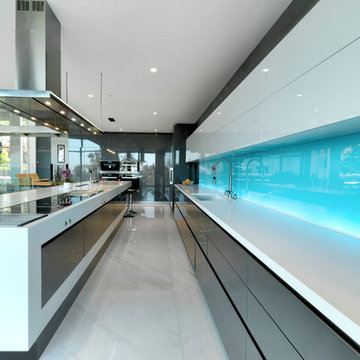
Peter Giles
Inspiration for an expansive contemporary l-shaped eat-in kitchen in Nice with flat-panel cabinets, grey cabinets, solid surface benchtops, blue splashback, stainless steel appliances, porcelain floors, with island, white floor, white benchtop, an undermount sink and glass sheet splashback.
Inspiration for an expansive contemporary l-shaped eat-in kitchen in Nice with flat-panel cabinets, grey cabinets, solid surface benchtops, blue splashback, stainless steel appliances, porcelain floors, with island, white floor, white benchtop, an undermount sink and glass sheet splashback.
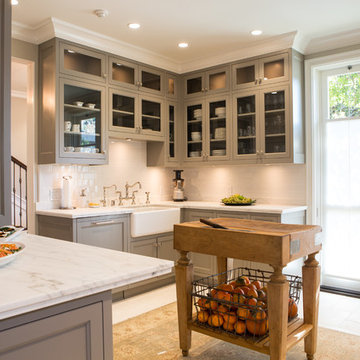
Erika Bierman Photography
Transitional u-shaped eat-in kitchen in Los Angeles with a farmhouse sink, recessed-panel cabinets, grey cabinets, marble benchtops, white splashback, subway tile splashback, with island and white floor.
Transitional u-shaped eat-in kitchen in Los Angeles with a farmhouse sink, recessed-panel cabinets, grey cabinets, marble benchtops, white splashback, subway tile splashback, with island and white floor.

This gem of a home was designed by homeowner/architect Eric Vollmer. It is nestled in a traditional neighborhood with a deep yard and views to the east and west. Strategic window placement captures light and frames views while providing privacy from the next door neighbors. The second floor maximizes the volumes created by the roofline in vaulted spaces and loft areas. Four skylights illuminate the ‘Nordic Modern’ finishes and bring daylight deep into the house and the stairwell with interior openings that frame connections between the spaces. The skylights are also operable with remote controls and blinds to control heat, light and air supply.
Unique details abound! Metal details in the railings and door jambs, a paneled door flush in a paneled wall, flared openings. Floating shelves and flush transitions. The main bathroom has a ‘wet room’ with the tub tucked under a skylight enclosed with the shower.
This is a Structural Insulated Panel home with closed cell foam insulation in the roof cavity. The on-demand water heater does double duty providing hot water as well as heat to the home via a high velocity duct and HRV system.
Architect: Eric Vollmer
Builder: Penny Lane Home Builders
Photographer: Lynn Donaldson
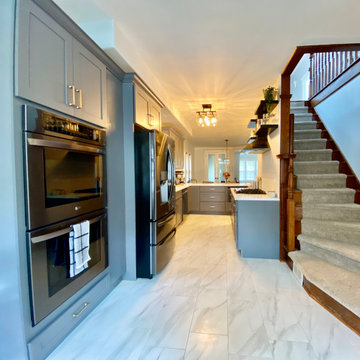
Small traditional l-shaped eat-in kitchen in Chicago with a single-bowl sink, shaker cabinets, grey cabinets, quartzite benchtops, white splashback, mosaic tile splashback, black appliances, porcelain floors, no island, white floor and white benchtop.
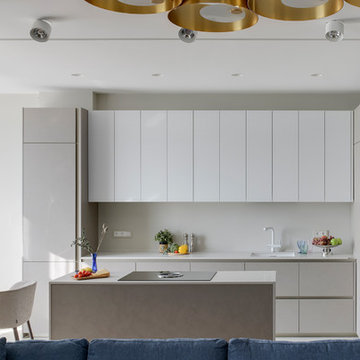
Photo of a contemporary l-shaped open plan kitchen in Other with an undermount sink, flat-panel cabinets, grey cabinets, grey splashback, with island, white floor and grey benchtop.
Kitchen with Grey Cabinets and White Floor Design Ideas
5