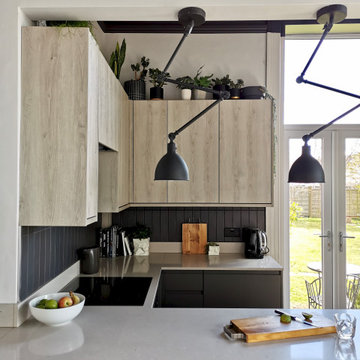Kitchen with Grey Cabinets Design Ideas
Refine by:
Budget
Sort by:Popular Today
101 - 120 of 1,945 photos
Item 1 of 3

This two-bed property in East London is a great example of clever spatial planning. The room was 1.4m by 4.2m, so we didn't have much to work with. We made the most of the space by integrating slimline appliances, such as the 450 dishwasher and 150 wine cooler. This enabled the client to have exactly what they wanted in the kitchen function-wise, along with having a really nicely designed space that worked with the industrial nature of the property.
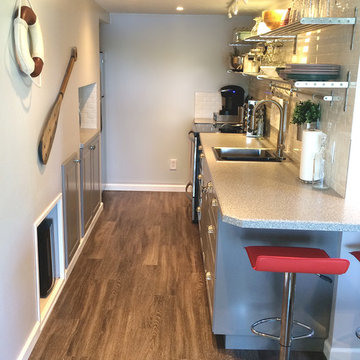
This lakeside A-Frame cottage required creative space planning.
The lower level galley kitchen offers tons of hidden storage built under the stairs. Modern grey cabinetry and open shelving are accented by ample recessed and spot lights. The countertop and white subway tiles wrap around into the living area, creating multi-function seating. USB outlets allow homeowners and guest to charge their smart devices easily.
The floors look like a greyed rustic wood, but are actually luxury vinyl tiles...perfect for the in-and-out traffic from water related activities.
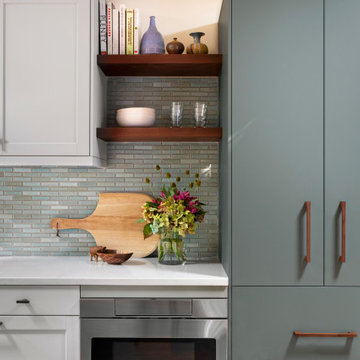
This small townhouse kitchen has no windows (it has a sliding glass door across from the dining nook) and had a limited budget. The owners planned to live in the home for 3-5 more years. The challenge was to update and brighten the space using Ikea cabinets while creating a custom feel with good resale value.
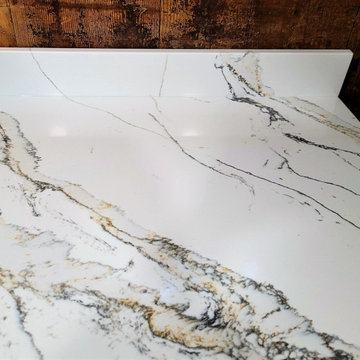
The dramatically veined quartz is the homeowner's favorite part of the kitchen.
Design ideas for a small country l-shaped separate kitchen in Boston with an undermount sink, shaker cabinets, grey cabinets, quartz benchtops, white splashback, engineered quartz splashback, stainless steel appliances, vinyl floors, no island, brown floor, white benchtop and exposed beam.
Design ideas for a small country l-shaped separate kitchen in Boston with an undermount sink, shaker cabinets, grey cabinets, quartz benchtops, white splashback, engineered quartz splashback, stainless steel appliances, vinyl floors, no island, brown floor, white benchtop and exposed beam.
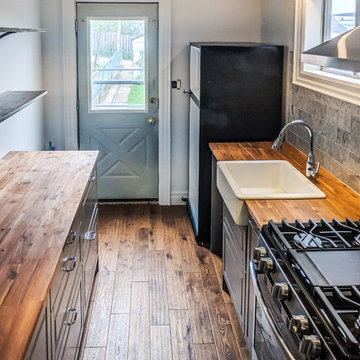
Small galley separate kitchen in Toronto with a farmhouse sink, raised-panel cabinets, grey cabinets, wood benchtops, grey splashback, marble splashback, stainless steel appliances, medium hardwood floors, no island, brown floor and brown benchtop.
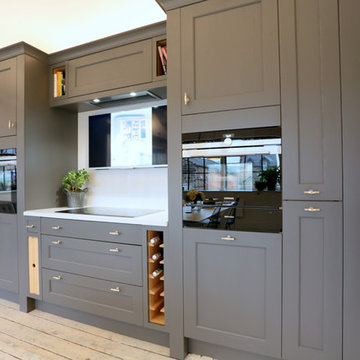
This is an example of a small industrial single-wall open plan kitchen in Other with shaker cabinets, grey cabinets, quartzite benchtops, white splashback, stainless steel appliances, painted wood floors and no island.
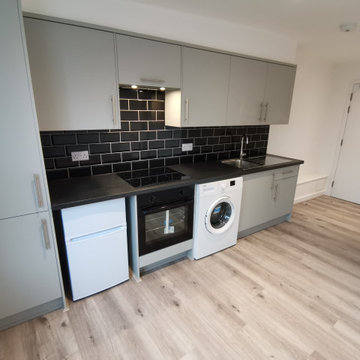
New contemporary modular kitchen in grey with handles and black laminated worktop.
Design ideas for a mid-sized contemporary single-wall kitchen in Cambridgeshire with a double-bowl sink, flat-panel cabinets, grey cabinets, laminate benchtops, black splashback, ceramic splashback, white appliances, laminate floors, no island, grey floor, black benchtop and recessed.
Design ideas for a mid-sized contemporary single-wall kitchen in Cambridgeshire with a double-bowl sink, flat-panel cabinets, grey cabinets, laminate benchtops, black splashback, ceramic splashback, white appliances, laminate floors, no island, grey floor, black benchtop and recessed.
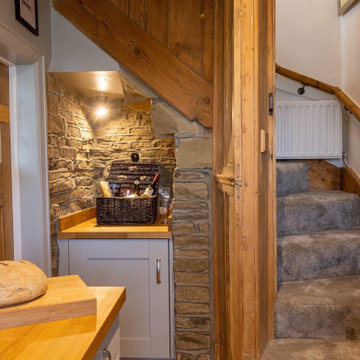
Trade Kitchen. Design & supply. Budget under £5K
Small traditional u-shaped kitchen in Other with a farmhouse sink, shaker cabinets, grey cabinets, wood benchtops, vinyl floors, no island and brown benchtop.
Small traditional u-shaped kitchen in Other with a farmhouse sink, shaker cabinets, grey cabinets, wood benchtops, vinyl floors, no island and brown benchtop.
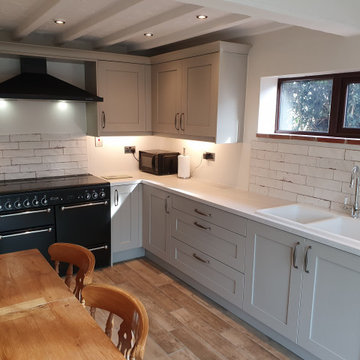
Range: Mornington Shaker
Colour: Stone
Worktop: Duropal Ipanema White
This is an example of a small traditional l-shaped eat-in kitchen in West Midlands with a double-bowl sink, shaker cabinets, grey cabinets, quartzite benchtops, white splashback, terra-cotta splashback, black appliances, laminate floors, no island, brown floor and white benchtop.
This is an example of a small traditional l-shaped eat-in kitchen in West Midlands with a double-bowl sink, shaker cabinets, grey cabinets, quartzite benchtops, white splashback, terra-cotta splashback, black appliances, laminate floors, no island, brown floor and white benchtop.
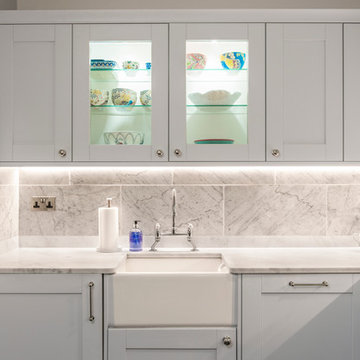
We painted this kitchen in a pale blue - grey, with a marble worktop and marble backsplash to keep it looking light and timeless. The bridge tap adds a touch of elegance and something 'different' and we put beautiful painted bowls on display in the lighted glass cabinets.
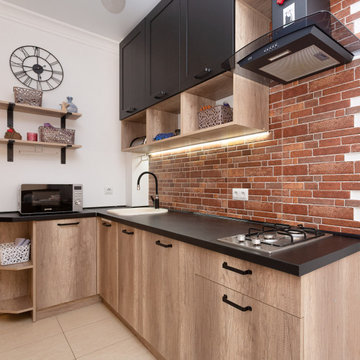
Кухня в малогабаритной квартире:
Фасады лдсп и мдф матовая эмаль
Встроенная техника, подсветка
Inspiration for a small country l-shaped kitchen in Other with a farmhouse sink, raised-panel cabinets, grey cabinets, wood benchtops, black splashback, brick splashback, black appliances, ceramic floors, no island and brown floor.
Inspiration for a small country l-shaped kitchen in Other with a farmhouse sink, raised-panel cabinets, grey cabinets, wood benchtops, black splashback, brick splashback, black appliances, ceramic floors, no island and brown floor.
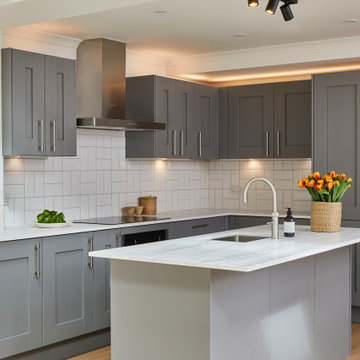
This future rental property has been completely refurbished with a newly constructed extension. Bespoke joinery, lighting design and colour scheme were carefully thought out to create a sense of space and elegant simplicity to appeal to a wide range of future tenants.
Project performed for Susan Clark Interiors.
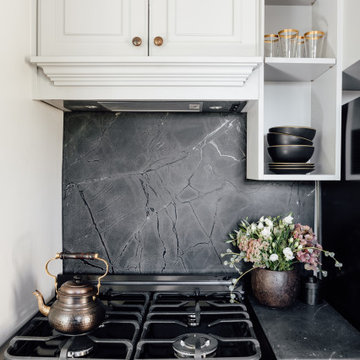
Design ideas for a small transitional l-shaped separate kitchen in Salt Lake City with shaker cabinets, grey cabinets, black splashback, marble splashback, black appliances and black benchtop.
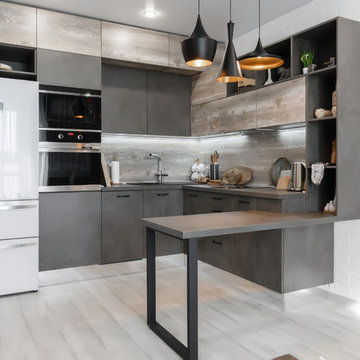
8-937 984 19 45
• Собственное производство
• Широкий модульный ряд и проекты по индивидуальным размерам
• Комплексная застройка дома
• Лучшие европейские материалы и комплектующие • Цветовая палитра более 1000 наименований.
• Кратчайшие сроки изготовления
• Рассрочка платежа
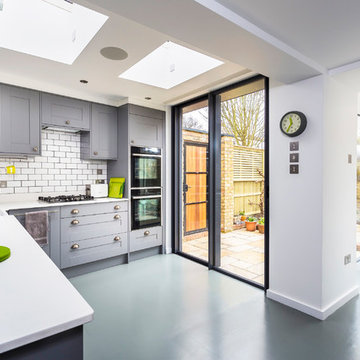
Inspiration for a small contemporary l-shaped eat-in kitchen in Surrey with a farmhouse sink, shaker cabinets, grey cabinets, solid surface benchtops, white splashback, ceramic splashback, black appliances, vinyl floors, a peninsula, grey floor and white benchtop.
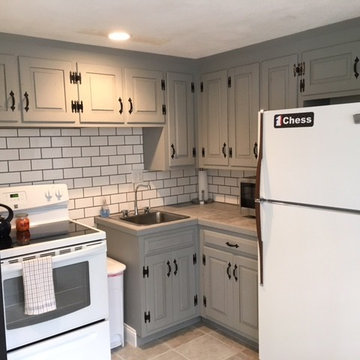
Melissa O'Neil
This is an example of a small traditional l-shaped eat-in kitchen in Boston with a drop-in sink, raised-panel cabinets, tile benchtops, white appliances, porcelain floors, no island, grey cabinets, white splashback and porcelain splashback.
This is an example of a small traditional l-shaped eat-in kitchen in Boston with a drop-in sink, raised-panel cabinets, tile benchtops, white appliances, porcelain floors, no island, grey cabinets, white splashback and porcelain splashback.
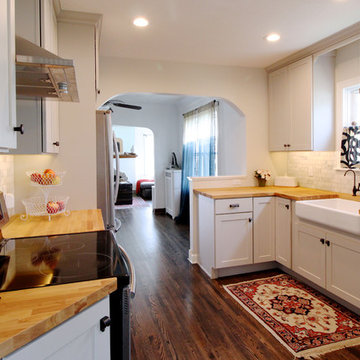
This is an example of a small modern galley eat-in kitchen in Minneapolis with a farmhouse sink, shaker cabinets, grey cabinets, wood benchtops, grey splashback, stone tile splashback, stainless steel appliances, dark hardwood floors and a peninsula.
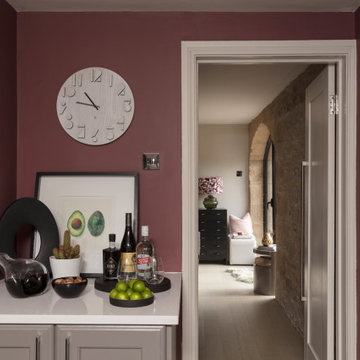
An inherited kitchen is updated with a lick of paint and a new top.
Views from room to room are so important and here the colour referencing from the wall colour through to the lampshade in the room works perfectly to transition the spaces.
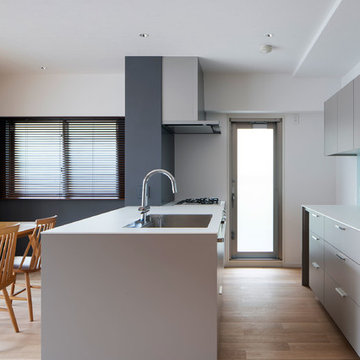
吹田の家3(リフォーム) Photo by 冨田英次
Photo of a small contemporary galley open plan kitchen in Osaka with a drop-in sink, beaded inset cabinets, grey cabinets, laminate benchtops, white splashback, glass tile splashback, plywood floors, with island, beige floor and white benchtop.
Photo of a small contemporary galley open plan kitchen in Osaka with a drop-in sink, beaded inset cabinets, grey cabinets, laminate benchtops, white splashback, glass tile splashback, plywood floors, with island, beige floor and white benchtop.
Kitchen with Grey Cabinets Design Ideas
6
