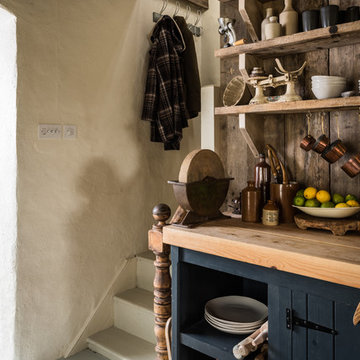Kitchen with Grey Cabinets Design Ideas
Refine by:
Budget
Sort by:Popular Today
121 - 140 of 437 photos
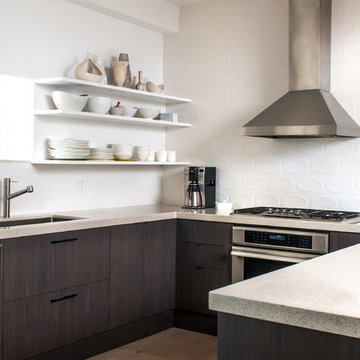
Photots by Stephani Buchman
Photo of a transitional u-shaped kitchen in Toronto with an undermount sink, flat-panel cabinets, grey cabinets, quartz benchtops, white splashback and stainless steel appliances.
Photo of a transitional u-shaped kitchen in Toronto with an undermount sink, flat-panel cabinets, grey cabinets, quartz benchtops, white splashback and stainless steel appliances.
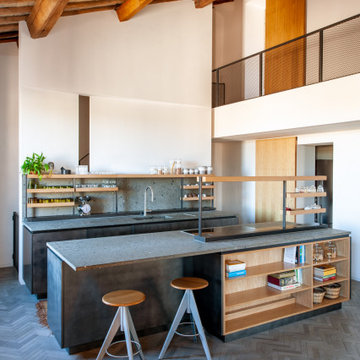
La zona della cucina - pranzo è diventata il fulcro intorno al quale gravita la vita della casa. La cucina è stata interamente disegnata su misura, realizzata in ferro e legno con top in peperino grigio. Il taglio verticale e la scanalatura della parete verso la scala riprendono la forma strombata di una bucatura esistente che incornicia la vista su Piazza Venezia.
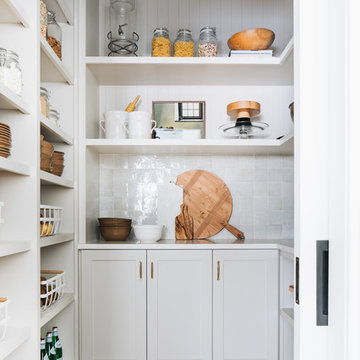
Photo of a small transitional u-shaped kitchen pantry in Chicago with shaker cabinets, grey cabinets, grey splashback, light hardwood floors, no island, white benchtop, quartz benchtops, terra-cotta splashback and brown floor.
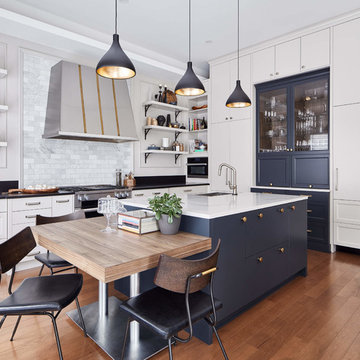
Design by Astro
Cabinetry, fixtures and lighting supplied through Astro
Eclectic kitchen design
JVL Photography
Ottawa, Canada
This is an example of a mid-sized transitional eat-in kitchen in Ottawa with grey cabinets, quartz benchtops, stainless steel appliances, medium hardwood floors, with island, flat-panel cabinets, grey splashback, subway tile splashback, brown floor and black benchtop.
This is an example of a mid-sized transitional eat-in kitchen in Ottawa with grey cabinets, quartz benchtops, stainless steel appliances, medium hardwood floors, with island, flat-panel cabinets, grey splashback, subway tile splashback, brown floor and black benchtop.
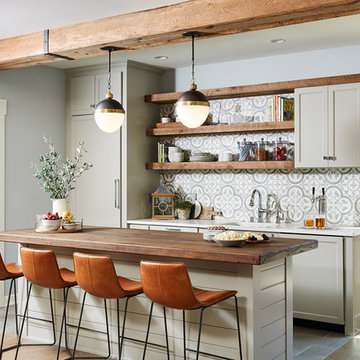
Beach style kitchen in Minneapolis with an undermount sink, shaker cabinets, grey cabinets, multi-coloured splashback, panelled appliances, with island, grey floor and white benchtop.
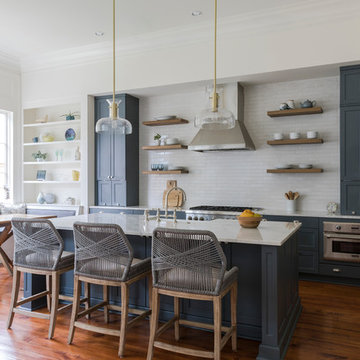
Inspiration for a transitional l-shaped eat-in kitchen in New Orleans with a farmhouse sink, shaker cabinets, grey cabinets, white splashback, subway tile splashback, stainless steel appliances, medium hardwood floors, with island, brown floor, white benchtop and marble benchtops.
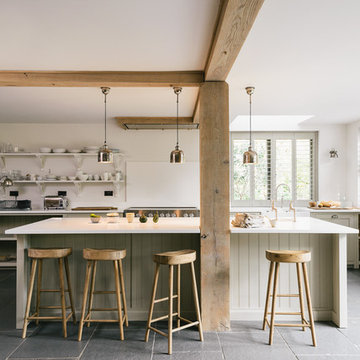
deVOL Kitchens
Photo of a large country single-wall kitchen in Other with a farmhouse sink, shaker cabinets, grey cabinets, quartzite benchtops, white splashback and with island.
Photo of a large country single-wall kitchen in Other with a farmhouse sink, shaker cabinets, grey cabinets, quartzite benchtops, white splashback and with island.
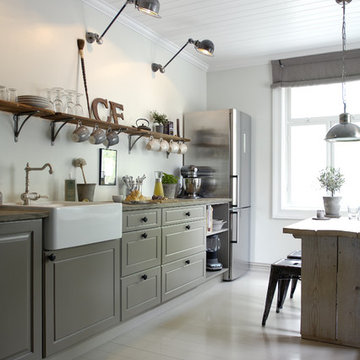
Anne Manglerud
Photo of a country eat-in kitchen in Other with raised-panel cabinets, grey cabinets, stainless steel appliances, quartz benchtops and painted wood floors.
Photo of a country eat-in kitchen in Other with raised-panel cabinets, grey cabinets, stainless steel appliances, quartz benchtops and painted wood floors.
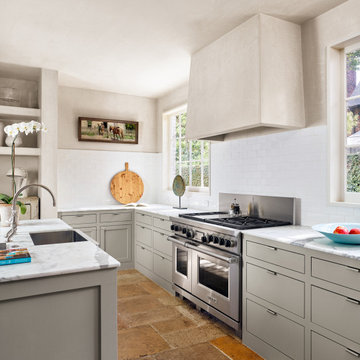
Large contemporary l-shaped separate kitchen in Houston with a drop-in sink, flat-panel cabinets, grey cabinets, white splashback, stainless steel appliances, with island, brown floor and white benchtop.
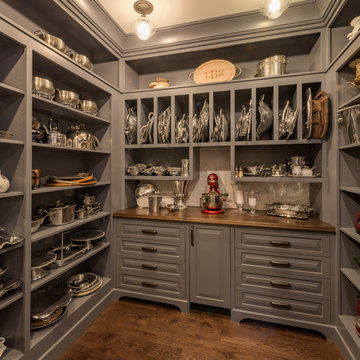
Architectural design by Bonin Architects & Associates
www.boninarchitects.com
Photos by John W. Hession
Transitional u-shaped kitchen pantry in Boston with raised-panel cabinets, grey cabinets, wood benchtops, white splashback, medium hardwood floors, no island, brown floor and brown benchtop.
Transitional u-shaped kitchen pantry in Boston with raised-panel cabinets, grey cabinets, wood benchtops, white splashback, medium hardwood floors, no island, brown floor and brown benchtop.
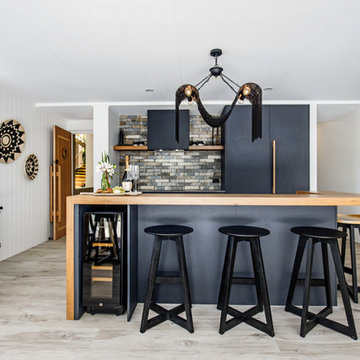
Photo of a small contemporary single-wall open plan kitchen in Sunshine Coast with an undermount sink, flat-panel cabinets, grey cabinets, ceramic splashback, ceramic floors, with island, grey floor, brown benchtop, wood benchtops, grey splashback and panelled appliances.
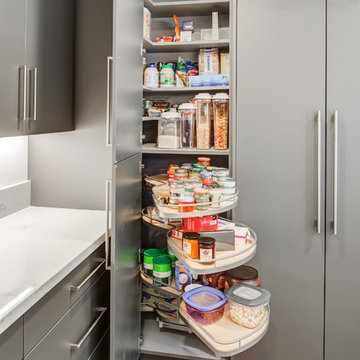
Photography by Treve Johnson Photography
Design ideas for a large contemporary kitchen in San Francisco with flat-panel cabinets, grey cabinets, quartz benchtops, white splashback, ceramic floors, grey floor and white benchtop.
Design ideas for a large contemporary kitchen in San Francisco with flat-panel cabinets, grey cabinets, quartz benchtops, white splashback, ceramic floors, grey floor and white benchtop.
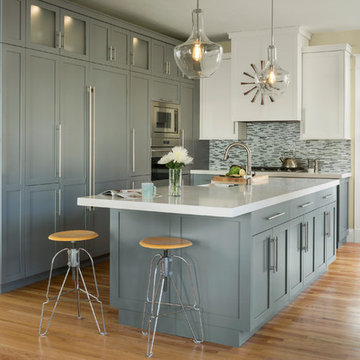
Photo of a transitional kitchen in Denver with with island, a farmhouse sink, shaker cabinets, grey cabinets, multi-coloured splashback, matchstick tile splashback, stainless steel appliances and light hardwood floors.
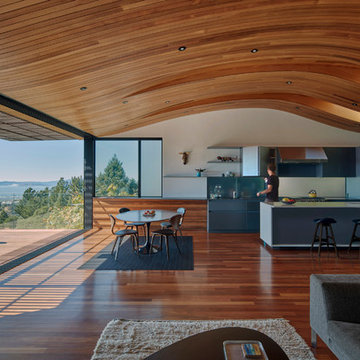
Inspiration for a large contemporary galley open plan kitchen in Orange County with flat-panel cabinets, grey cabinets, medium hardwood floors, with island, an undermount sink, beige splashback and stainless steel appliances.
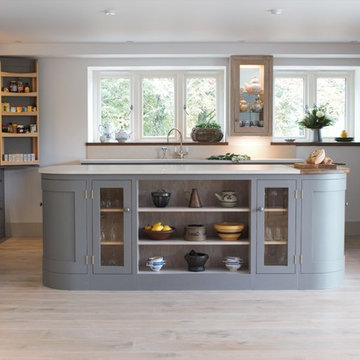
Charlie O'Beirne
A sophisticated curved centre island with glass fronted cabinetry and open shelving. Marble worktops sit on Moles Breath painted shaker cabinetry. In the corner sits a sizeable larder cupboard with internal lighting.
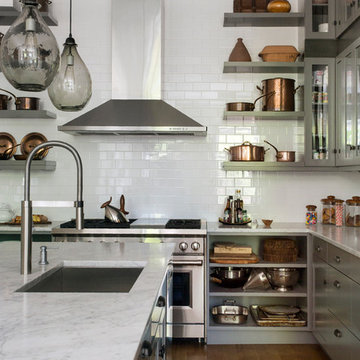
Mauviel copper cookware, white subway tiles, Carerra marble countertops, Wolf 48" range.
Photography by Eric Roth
Inspiration for a large transitional l-shaped open plan kitchen in Boston with an undermount sink, flat-panel cabinets, grey cabinets, white splashback, subway tile splashback, stainless steel appliances, dark hardwood floors, with island and marble benchtops.
Inspiration for a large transitional l-shaped open plan kitchen in Boston with an undermount sink, flat-panel cabinets, grey cabinets, white splashback, subway tile splashback, stainless steel appliances, dark hardwood floors, with island and marble benchtops.
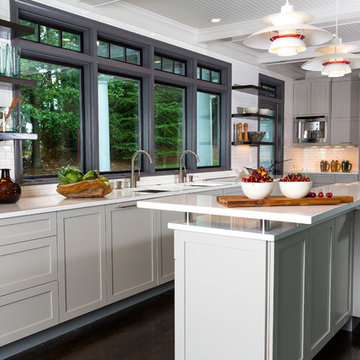
Design & Construction by Splash Kitchens & Baths, LLC LaGrange, GA
This is an example of a transitional kitchen in Atlanta with shaker cabinets, grey cabinets, white splashback, subway tile splashback, panelled appliances and an undermount sink.
This is an example of a transitional kitchen in Atlanta with shaker cabinets, grey cabinets, white splashback, subway tile splashback, panelled appliances and an undermount sink.
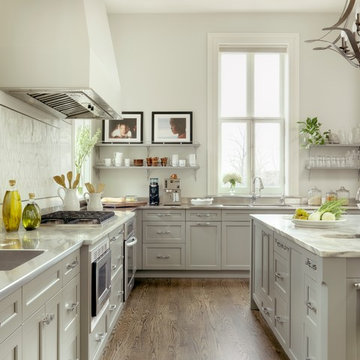
Lafayette Square is a historic district in the City of Saint Louis. The home was built before the turn of the last century. The kitchen had been remodeled several times since the 1880s. The homeowners wanted to renovate and update the kitchen to reflect current lifestyles while respecting the integrity of the home.Alise O'Brien Photography
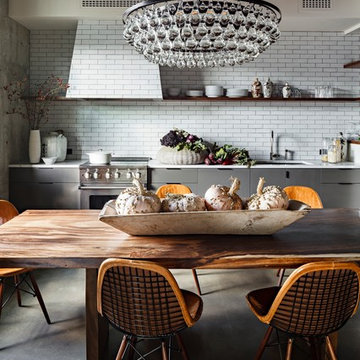
Our project was in one such space, an old brick and concrete building that was originally a warehouse and manufacturing facility. It was converted into condos in the 1990s. This particular unit had been divided up so that a long and narrow hall was the first point of entry, with limited storage and a rather jarring color palette of red, green and blue along with yellowish bamboo. The space was fairly small, only 870 square feet.
Photos by Lincoln Barbour.
Kitchen with Grey Cabinets Design Ideas
7
