Kitchen with Grey Floor and Purple Floor Design Ideas
Refine by:
Budget
Sort by:Popular Today
221 - 240 of 103,014 photos
Item 1 of 3
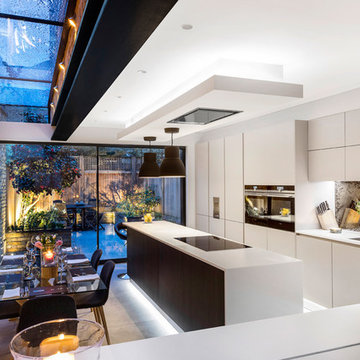
maciek kolodziejski
Design ideas for a contemporary galley eat-in kitchen in London with an undermount sink, flat-panel cabinets, white cabinets, mirror splashback, concrete floors, with island, grey floor and white benchtop.
Design ideas for a contemporary galley eat-in kitchen in London with an undermount sink, flat-panel cabinets, white cabinets, mirror splashback, concrete floors, with island, grey floor and white benchtop.
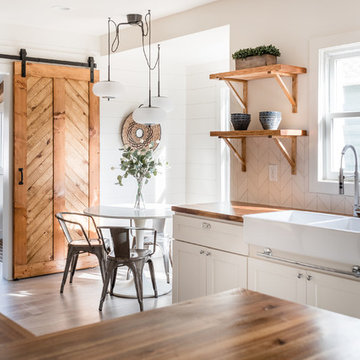
Stephanie Russo Photography
Photo of a small country u-shaped kitchen in Phoenix with a farmhouse sink, shaker cabinets, white cabinets, wood benchtops, stainless steel appliances, laminate floors, grey floor, white splashback, subway tile splashback and brown benchtop.
Photo of a small country u-shaped kitchen in Phoenix with a farmhouse sink, shaker cabinets, white cabinets, wood benchtops, stainless steel appliances, laminate floors, grey floor, white splashback, subway tile splashback and brown benchtop.
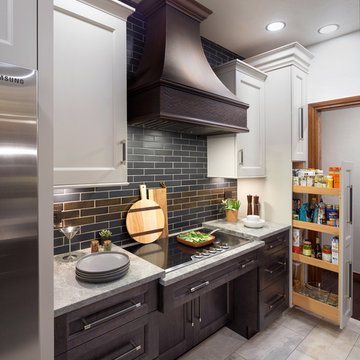
This project began with the goal of updating both style and function to allow for improved ease of use for a wheelchair. The previous space was overstuffed with an island that didn't really fit, an over-sized fridge in a location that complicated a primary doorway, and a 42" tall high bar that was inaccessible from a wheelchair. Our clients desired a space that would improve wheelchair use for both cooking or just being in the room, yet did not look like an ADA space. It became a story of less is more, and subtle, thoughtful changes from a standard design.
After working through options, we designed an open floorplan that provided a galley kitchen function with a full 5 ft walkway by use of a peninsula open to the family den. This peninsula is highlighted by a drop down, table-height countertop wrapping the end and long backside that is now accessible to all members of the family by providing a perfect height for a flexible workstation in a wheelchair or comfortable entertaining on the backside. We then dropped the height for cooking at the new induction cooktop and created knee space below. Further, we specified an apron front sink that brings the sink closer in reach than a traditional undermount sink that would have countertop rimming in front. An articulating faucet with no limitations on reach provides full range of access in the sink. The ovens and microwave were also situated at a height comfortable for use from a wheelchair. Where a refrigerator used to block the doorway, a pull out is now located giving easy access to dry goods for cooks at all heights. Every element within the space was considered for the impact to our homes occupants - wheelchair or not, even the doorswing on the microwave.
Now our client has a kitchen that every member of the family can use and be a part of. Simple design, with a well-thought out plan, makes a difference in the lives of another family.
Photos by David Cobb Photography
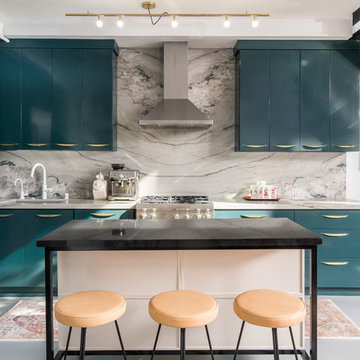
Inspiration for a contemporary open plan kitchen in Los Angeles with flat-panel cabinets, with island, an undermount sink, marble benchtops, grey splashback, marble splashback, stainless steel appliances, grey floor and grey benchtop.
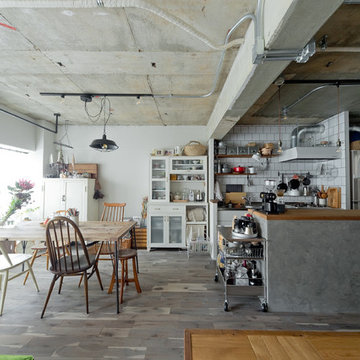
Small industrial galley open plan kitchen in Osaka with grey floor, flat-panel cabinets, white cabinets, wood benchtops, white splashback, stainless steel appliances, medium hardwood floors, a peninsula and brown benchtop.
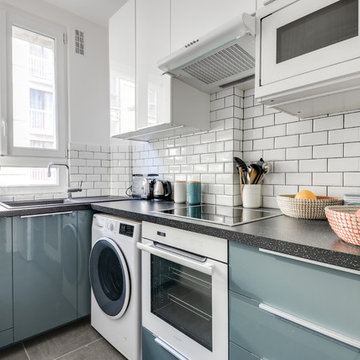
Photo of a small contemporary l-shaped kitchen in Paris with a drop-in sink, flat-panel cabinets, blue cabinets, white splashback, subway tile splashback, white appliances, no island, grey floor, laminate benchtops, ceramic floors and black benchtop.
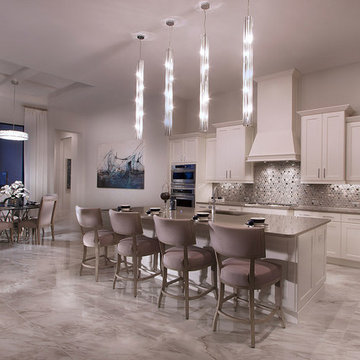
Photo by Diana Todorova Photography
Inspiration for a mid-sized contemporary l-shaped open plan kitchen in Other with recessed-panel cabinets, grey cabinets, granite benchtops, grey splashback, ceramic splashback, stainless steel appliances, marble floors, with island, grey floor and grey benchtop.
Inspiration for a mid-sized contemporary l-shaped open plan kitchen in Other with recessed-panel cabinets, grey cabinets, granite benchtops, grey splashback, ceramic splashback, stainless steel appliances, marble floors, with island, grey floor and grey benchtop.
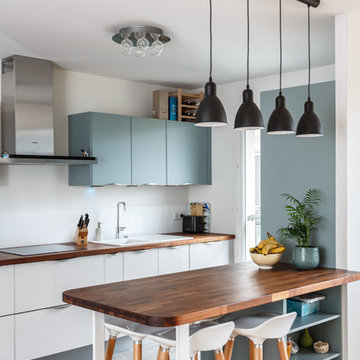
Photo of a scandinavian kitchen in Paris with a drop-in sink, flat-panel cabinets, blue cabinets, wood benchtops, white splashback, a peninsula and grey floor.
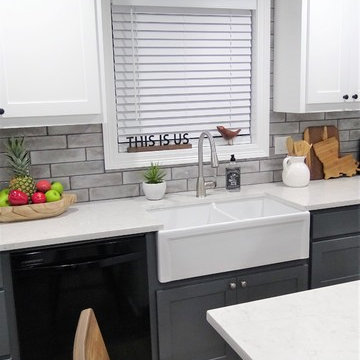
Photo of a small country l-shaped open plan kitchen in Other with a farmhouse sink, shaker cabinets, white cabinets, quartzite benchtops, grey splashback, subway tile splashback, vinyl floors, with island, grey floor and white benchtop.
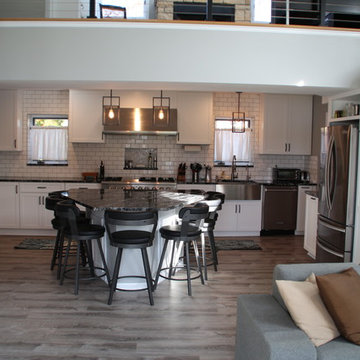
Opened up the kitchen and dining room to create one large open kitchen and dining space with a large boat shaped island. Vinyl plank Lifeproof flooring was used due to the house being on a slab and on the lake. The cabinets are a white shaker from Holiday Kitchens. The tops are granite. A custom cable rail system was installed for the stairway and open loft area on the 2nd floor.
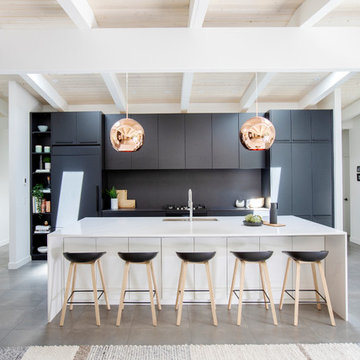
Photo of a large midcentury single-wall open plan kitchen in Vancouver with an undermount sink, flat-panel cabinets, black cabinets, black splashback, panelled appliances, with island, grey floor, black benchtop, quartz benchtops and concrete floors.
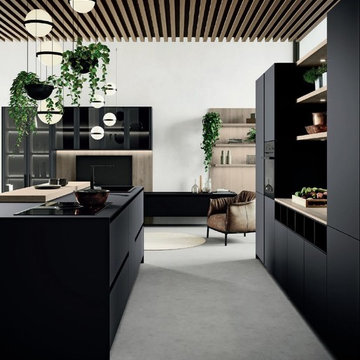
From Kitchen to Living Room. We do that.
Inspiration for a mid-sized modern galley open plan kitchen in San Francisco with a drop-in sink, flat-panel cabinets, black cabinets, wood benchtops, black appliances, concrete floors, with island, grey floor and brown benchtop.
Inspiration for a mid-sized modern galley open plan kitchen in San Francisco with a drop-in sink, flat-panel cabinets, black cabinets, wood benchtops, black appliances, concrete floors, with island, grey floor and brown benchtop.
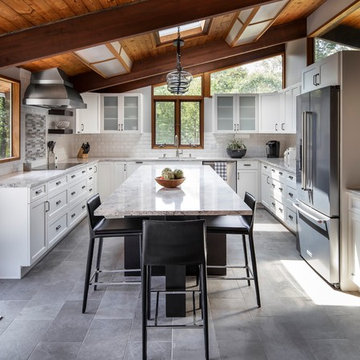
This Metrowest deck house kitchen was transformed into a lighter and more modern place to gather. Two toned shaker cabinetry by Executive Cabinetry, hood by Vent-a-Hood, Cambria countertops, various tile by Daltile.
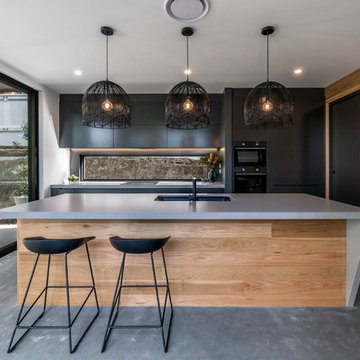
Contemporary galley kitchen in Brisbane with an undermount sink, flat-panel cabinets, black cabinets, concrete benchtops, window splashback, black appliances, concrete floors, with island, grey floor and grey benchtop.
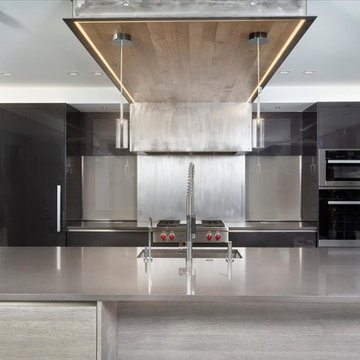
Inspiration for a mid-sized modern single-wall separate kitchen in Denver with an undermount sink, flat-panel cabinets, black cabinets, solid surface benchtops, metallic splashback, metal splashback, stainless steel appliances, concrete floors, with island, grey floor and grey benchtop.
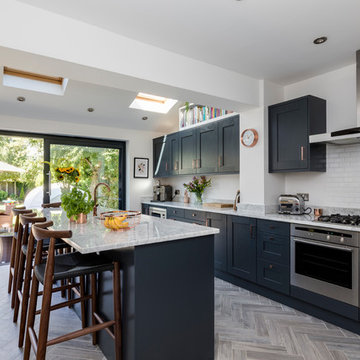
Design ideas for a contemporary eat-in kitchen in London with shaker cabinets, blue cabinets, white splashback, subway tile splashback, stainless steel appliances, light hardwood floors, with island, grey floor and grey benchtop.
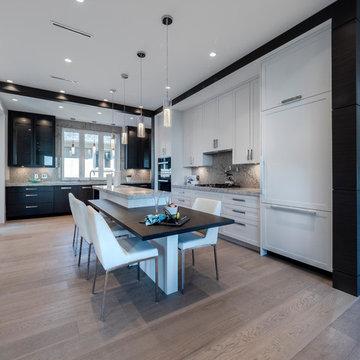
Photo of a large contemporary l-shaped eat-in kitchen in Vancouver with shaker cabinets, grey splashback, stone slab splashback, panelled appliances, light hardwood floors, with island, grey floor and grey benchtop.
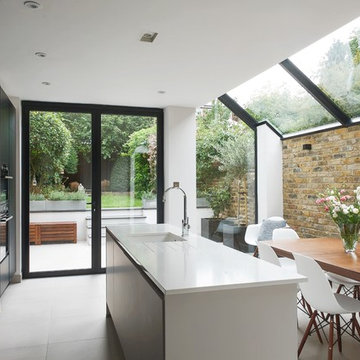
Warren King Photography
Inspiration for a mid-sized contemporary single-wall separate kitchen in London with an undermount sink, flat-panel cabinets, white cabinets, grey splashback, stainless steel appliances, with island, grey floor and white benchtop.
Inspiration for a mid-sized contemporary single-wall separate kitchen in London with an undermount sink, flat-panel cabinets, white cabinets, grey splashback, stainless steel appliances, with island, grey floor and white benchtop.
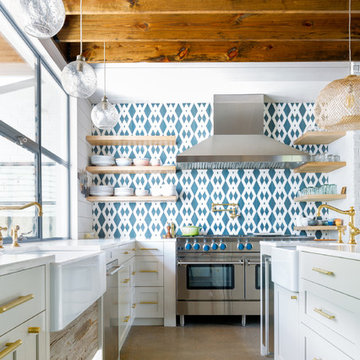
Inspiration for a country l-shaped kitchen in Austin with a farmhouse sink, shaker cabinets, white cabinets, multi-coloured splashback, cement tile splashback, stainless steel appliances, concrete floors, with island and grey floor.
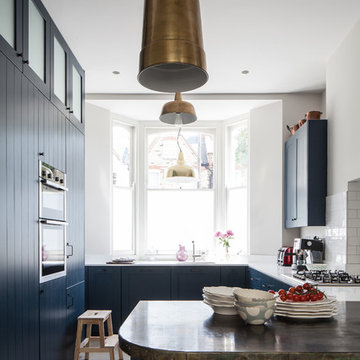
Inspiration for a transitional u-shaped separate kitchen in London with shaker cabinets, blue cabinets, white splashback, subway tile splashback, panelled appliances, a peninsula, grey floor and white benchtop.
Kitchen with Grey Floor and Purple Floor Design Ideas
12