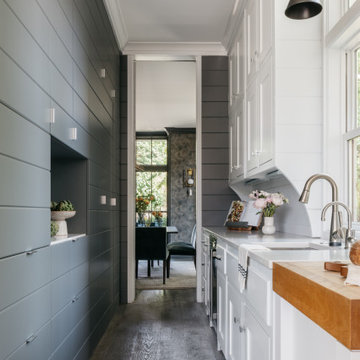Kitchen with Grey Floor and Recessed Design Ideas
Refine by:
Budget
Sort by:Popular Today
81 - 100 of 1,570 photos
Item 1 of 3
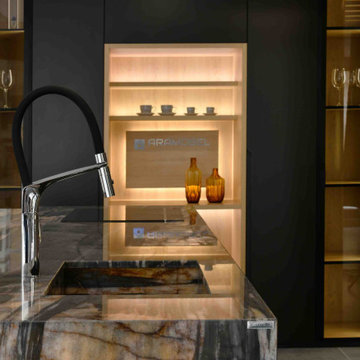
Cocina Aramobel realizada en material laminado de 19mm hidrófugo con puertas realizadas en material MDF de 22mm con tirador mecanizado y acabado gris mate. Columnas con vitrinas de marco negro mate y cristal fumé gris. Bandada de cuarcita natural realizada en material Grey Bayou by Granith de Neolith.
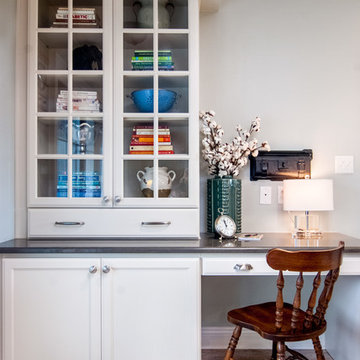
Large traditional u-shaped open plan kitchen in New Orleans with porcelain floors, a double-bowl sink, flat-panel cabinets, white cabinets, quartz benchtops, beige splashback, subway tile splashback, stainless steel appliances, with island, grey floor, white benchtop and recessed.
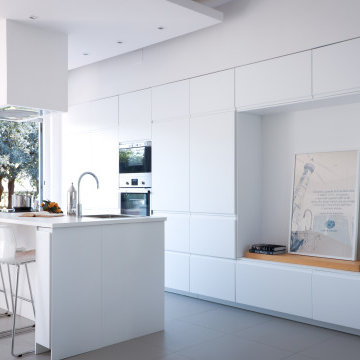
Cucina protagonista dello spazio realizzata interamente con mobili ikea
Inspiration for a large contemporary single-wall open plan kitchen in Rome with a drop-in sink, flat-panel cabinets, white cabinets, laminate benchtops, stainless steel appliances, porcelain floors, with island, grey floor, white benchtop and recessed.
Inspiration for a large contemporary single-wall open plan kitchen in Rome with a drop-in sink, flat-panel cabinets, white cabinets, laminate benchtops, stainless steel appliances, porcelain floors, with island, grey floor, white benchtop and recessed.
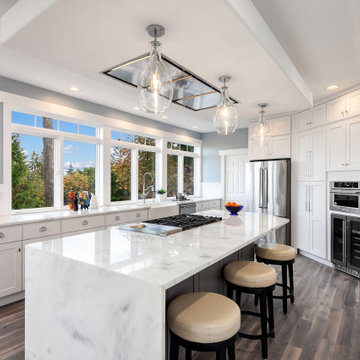
Magnificent pinnacle estate in a private enclave atop Cougar Mountain showcasing spectacular, panoramic lake and mountain views. A rare tranquil retreat on a shy acre lot exemplifying chic, modern details throughout & well-appointed casual spaces. Walls of windows frame astonishing views from all levels including a dreamy gourmet kitchen, luxurious master suite, & awe-inspiring family room below. 2 oversize decks designed for hosting large crowds. An experience like no other, a true must see!
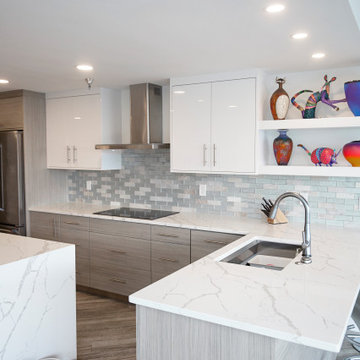
Project Number: M01050
Design/Manufacturer/Installer: Marquis Fine Cabinetry
Collection: Milano
Finishes: Bianco Lucido, Fantasia
Features: Hardware Bar Pulls (Satin Nickel), Floating Shelves, Adjustable Legs/Soft Close (Standard)
Cabinet/Drawer Extra Options: Trash Bay Pullout
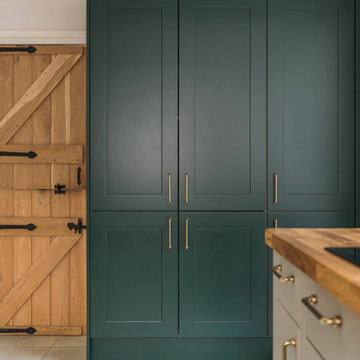
Our client envisioned an inviting, open plan area that effortlessly blends the beauty of contemporary design with the charm of a country-style kitchen. They wanted a central hub, a sociable cooking and seating area, where the whole family could gather, share stories, and create lasting memories.
For this exceptional project, we utilised the finest craftsmanship and chose Masterclass furniture in Hunter Green and Farringdon Grey. The combination brings a harmonious blend of sophistication and rustic allure to the kitchen space.
To complement the furniture and enhance its elegance, we selected solid oak worktops, with the oak’s warm tones and natural grains offering a classic aesthetic while providing durability and functionality for everyday use.
We installed top-of-the-line Neff appliances to ensure that cooking and meal preparations are an absolute joy. The seamless integration of modern technology enhances the efficiency of the kitchen, making it a pleasure to work in.
Our client's happiness is the ultimate measure of our success. We are thrilled to share that our efforts have left our client beaming with satisfaction. After completing the kitchen project, we were honoured to be trusted with another project, installing a utility/boot room for the client.
In the client's own words:
"After 18 months, I now have the most fabulous kitchen/dining/family space and a utility/boot room. It was a long journey as I was having an extension built and some internal walls removed, and I chose to have the fitting done in two stages, wanting the same fitters for both jobs. But it's been worth the wait. Catherine's design skills helped me visualise from the architect's plans what each space would look like, making the best use of storage space and worktops. The kitchen fitters had an incredible eye for detail, and everything was finished to a very high standard. Was it an easy journey? To be honest, no, as we were working through Brexit and Covid, but The Kitchen Store worked well with my builders and always communicated with me in a timely fashion regarding any delays. The Kitchen Store also came on site to check progress and the quality of finish. I love my new space and am excited to be hosting a big family Christmas this year."
We are immensely proud to have been part of this wonderful journey, and we look forward to crafting more extraordinary spaces for our valued clients. If you're ready to make your kitchen dreams a reality, contact our friendly team today.
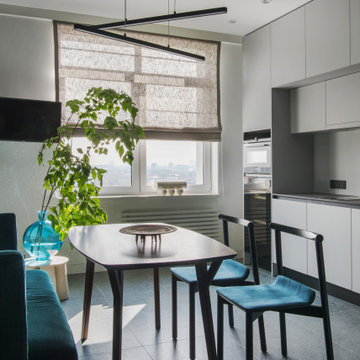
This is an example of a mid-sized contemporary single-wall eat-in kitchen in Moscow with an undermount sink, flat-panel cabinets, grey cabinets, grey splashback, black appliances, porcelain floors, grey floor, black benchtop and recessed.
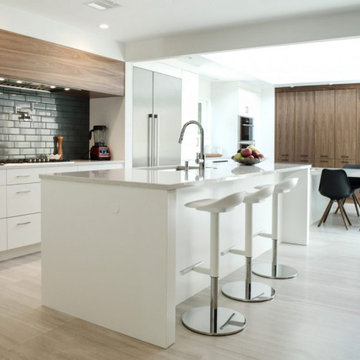
An old secluded kitchen gets a ton of light when opened up on either end. New cabinets, high-end appliances, and durable materials make this kitchen a home cook's dream.
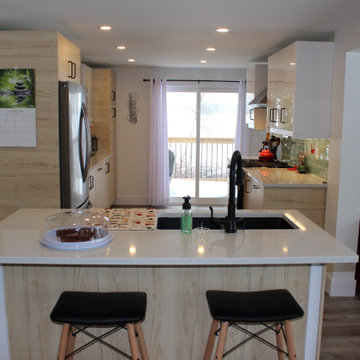
Open concept kitchen / dining / living / sunroom provides warm to this cozy great room.
Pine accent skylight tunnel provides natural light and beauty to this great room.
Custom built in gas fireplace is tiled with a large TV mounted above it.
Kitchen island houses the kitchen sink and dishwasher.
Even when you are doing dishes, you will not miss a thing at this kitchen sink!
Sliding door from the kitchen allows you to step onto the side deck that houses a BBQ for exterior cooking.
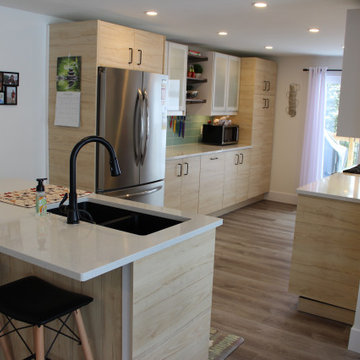
Open concept kitchen / dining / living / sunroom provides warm to this cozy great room.
Pine accent skylight tunnel provides natural light and beauty to this great room.
Custom built in gas fireplace is tiled with a large TV mounted above it.
Kitchen island houses the kitchen sink and dishwasher.
Even when you are doing dishes, you will not miss a thing at this kitchen sink!
Sliding door from the kitchen allows you to step onto the side deck that houses a BBQ for exterior cooking.
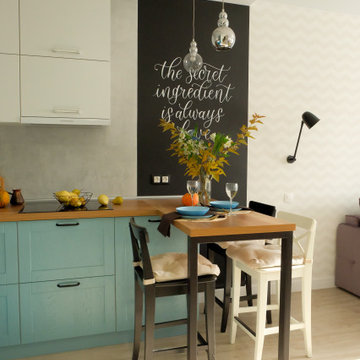
This is an example of a mid-sized scandinavian u-shaped open plan kitchen in Other with a drop-in sink, raised-panel cabinets, turquoise cabinets, wood benchtops, grey splashback, stainless steel appliances, vinyl floors, a peninsula, grey floor, brown benchtop and recessed.
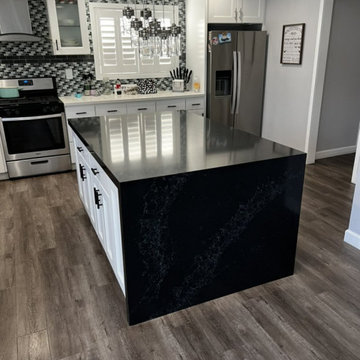
Photo of a mid-sized modern galley separate kitchen in Orange County with quartz benchtops, with island, black benchtop, an undermount sink, shaker cabinets, white cabinets, multi-coloured splashback, ceramic splashback, stainless steel appliances, medium hardwood floors, grey floor and recessed.
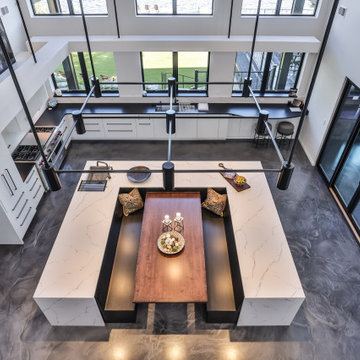
Kitchen / Gathering Room Features Large Custom Island with Built-in Booth with Birds Eye Maple Table Top. Concrete Floors were finished with epoxy coating. Black Fiberglass windows have drywall returns. Custom Designed and Built Lighting Includes Black Tube & Can Chandelier and Drywall Soffits Suspended from 2-story ceiling by black rods. Upper walls feature metal laminate accent panels with accent lighting. Door from Kitchen / Gathering Room leads to Indoor Grilling Area
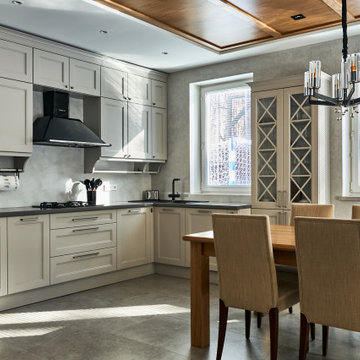
Inspiration for a large contemporary l-shaped open plan kitchen in Moscow with recessed-panel cabinets, grey cabinets, solid surface benchtops, no island, a drop-in sink, grey splashback, porcelain splashback, black appliances, porcelain floors, grey floor, coffered, recessed, wood and grey benchtop.

Материалы, использованные для создания комплекта мебели:
каркас, фасады: ЛДСП фирмы Egger
столешница: ИСКУССТВЕННЫЙ КАМЕНЬ
фурнитура: Blum
Реализованный проект выполнен с учетом требований заказчика, для этого была произведена перепланировка помещения, соединяющая кухню и гостиную. Открытое помещение дало воплотить в жизнь задуманный проект. Проект квартиры г. Москва, бульвар братьев Весниных (ЖК ЗИЛАРТ)
Помещение выполнено в современном стиле, кухня объедение с гостиной, в сине-серах оттенках и с яркими акцентами в виде бордовой мебели, что служит разделением зон помещения.
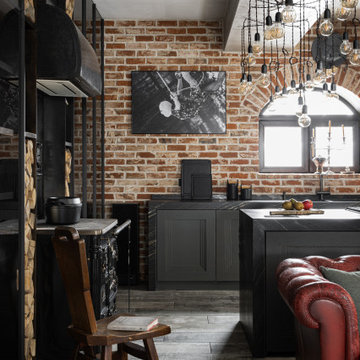
Воссоздание кирпичной кладки: BRICKTILES.ru
Дизайн кухни: VIRS ARCH
Фото: Никита Теплицкий
Стилист: Кира Прохорова
This is an example of a mid-sized contemporary galley eat-in kitchen in Moscow with a double-bowl sink, grey cabinets, marble benchtops, red splashback, metal splashback, black appliances, with island, grey floor, black benchtop and recessed.
This is an example of a mid-sized contemporary galley eat-in kitchen in Moscow with a double-bowl sink, grey cabinets, marble benchtops, red splashback, metal splashback, black appliances, with island, grey floor, black benchtop and recessed.
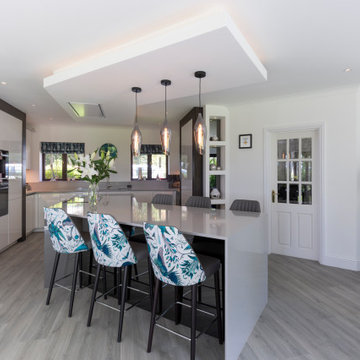
Photo of a large modern u-shaped open plan kitchen in Manchester with a double-bowl sink, flat-panel cabinets, white cabinets, quartzite benchtops, grey splashback, mirror splashback, black appliances, laminate floors, with island, grey floor, grey benchtop and recessed.
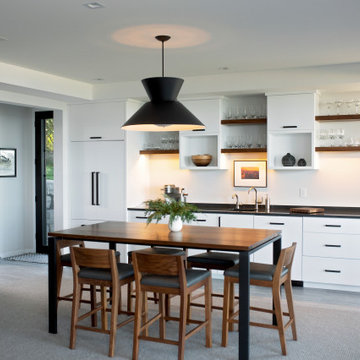
Design ideas for a contemporary single-wall eat-in kitchen in Grand Rapids with flat-panel cabinets, white cabinets, white splashback, grey floor, black benchtop, quartz benchtops, no island and recessed.
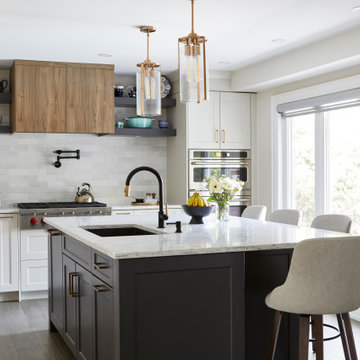
Design ideas for a mid-sized transitional u-shaped eat-in kitchen in Toronto with a single-bowl sink, shaker cabinets, white cabinets, quartz benchtops, white splashback, panelled appliances, light hardwood floors, with island, grey floor, white benchtop and recessed.
Kitchen with Grey Floor and Recessed Design Ideas
5
