Kitchen with Grey Floor and Turquoise Floor Design Ideas
Refine by:
Budget
Sort by:Popular Today
161 - 180 of 102,851 photos
Item 1 of 3
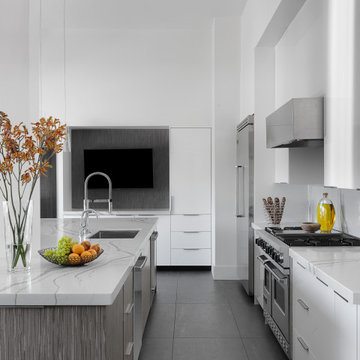
This kitchen renovation was part of a larger, extensive interior renovation for an existing penthouse condominium residence, located in Clayton, Missouri. The primary concept for the overall renovation was to bring architectural continuity throughout the entire residence with an edited materials palette that serves as a neutral backdrop for the owners’ extensive art collection. For the kitchen area specifically, dark flooring comprised of large-format Italian porcelain tiles is contrasted with high-gloss white cabinetry at the kitchen’s perimeter and gray-stained reconstituted veneer wrapping the island cabinetry. This neutral palette of white and gray is further enhanced with quartz countertops that include dramatic, gray veining. The custom banquette seating with built-in storage, activates the north wall of the kitchen and serves as an anchor for a new dining table and chairs. A contrasting blue velvet textile softens the built-in banquette, and provides a restrained field of color. The gray wood veneer is echoed at custom wall panels behind the banquette, serving as a textural backdrop for artwork installation. And a light, feathery chandelier hangs above the dining table with intention in mind to not obstruct views of the artwork beyond.
©Alise O'Brien Photography
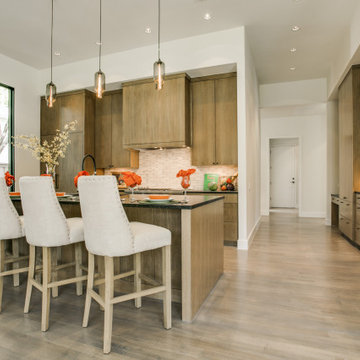
Photo of an expansive contemporary l-shaped open plan kitchen in Dallas with a single-bowl sink, flat-panel cabinets, medium wood cabinets, granite benchtops, grey splashback, limestone splashback, panelled appliances, dark hardwood floors, with island, grey floor and black benchtop.
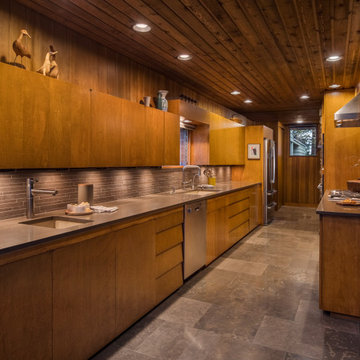
This mid century modern home boasted irreplaceable features including original wood cabinets, wood ceiling, and a wall of floor to ceiling windows. C&R developed a design that incorporated the existing details with additional custom cabinets that matched perfectly. A new lighting plan, quartz counter tops, plumbing fixtures, tile backsplash and floors, and new appliances transformed this kitchen while retaining all the mid century flavor.
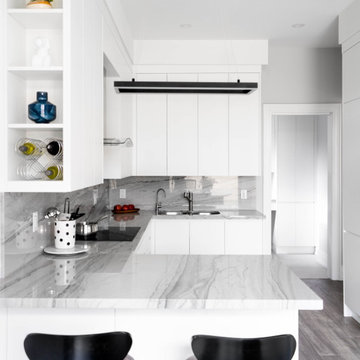
Photo of a mid-sized modern l-shaped eat-in kitchen in Toronto with a double-bowl sink, flat-panel cabinets, white cabinets, grey splashback, stainless steel appliances, a peninsula, grey floor, grey benchtop, marble benchtops, stone slab splashback and light hardwood floors.
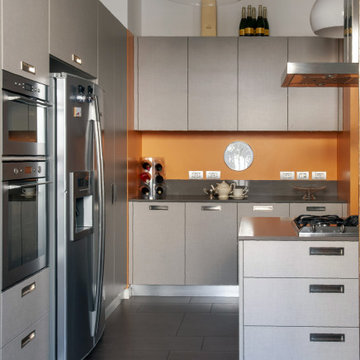
Small arts and crafts u-shaped kitchen in Milan with flat-panel cabinets, grey cabinets, grey splashback, stainless steel appliances, a peninsula, grey floor and grey benchtop.
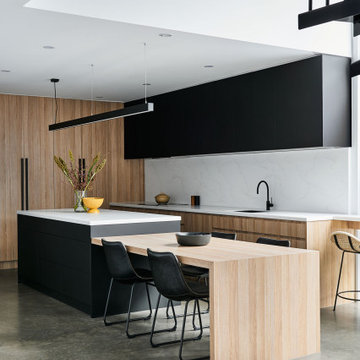
Small contemporary l-shaped eat-in kitchen in Geelong with an undermount sink, light wood cabinets, quartz benchtops, white splashback, engineered quartz splashback, stainless steel appliances, concrete floors, with island, grey floor and white benchtop.
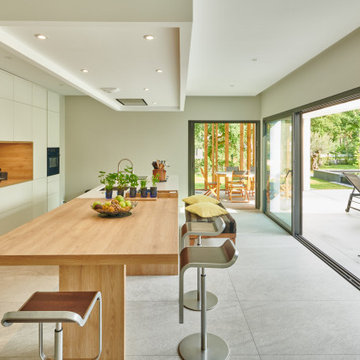
Photo of a mid-sized contemporary galley kitchen in Paris with a triple-bowl sink, flat-panel cabinets, beige cabinets, wood benchtops, brown splashback, timber splashback, panelled appliances, with island, grey floor and brown benchtop.
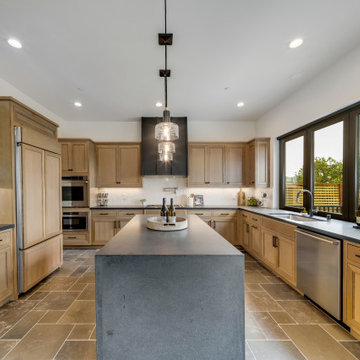
Inspiration for a mediterranean u-shaped kitchen in San Francisco with an undermount sink, recessed-panel cabinets, light wood cabinets, stainless steel appliances, with island, grey floor and grey benchtop.
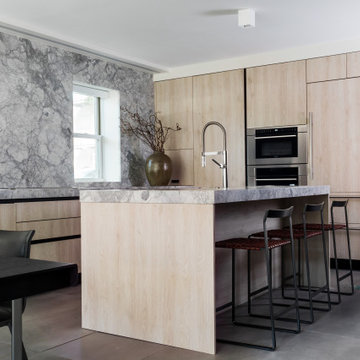
Photo of a contemporary u-shaped kitchen in Boston with an undermount sink, flat-panel cabinets, light wood cabinets, grey splashback, stone slab splashback, with island, grey floor and grey benchtop.
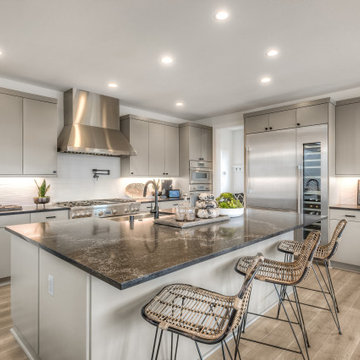
Inspiration for a large contemporary l-shaped kitchen in Seattle with an undermount sink, flat-panel cabinets, grey cabinets, white splashback, stainless steel appliances, with island, grey floor and grey benchtop.
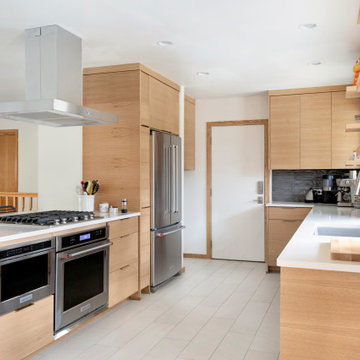
Daylight was maximized in a previously segmented and enclosed space by removing a load-bearing wall to the living room. The kitchen design incorporates a new island for added countertop space and entertaining. 10K worked closely with our clients to ensure the existing mid-century integrity of the home was maintained.
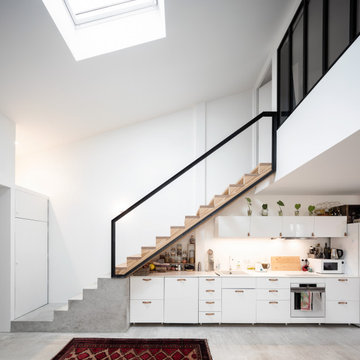
Large contemporary single-wall kitchen in Bordeaux with a drop-in sink, flat-panel cabinets, white cabinets, white appliances, no island, grey floor and white benchtop.
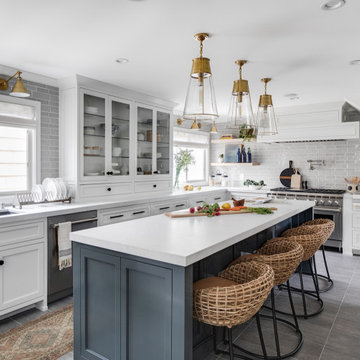
Design ideas for a transitional l-shaped kitchen in Orange County with an undermount sink, recessed-panel cabinets, white cabinets, grey splashback, stainless steel appliances, with island, grey floor and white benchtop.
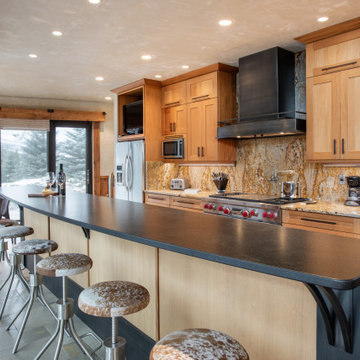
Modern luxury mountain home kitchen
Photo of a mid-sized transitional galley eat-in kitchen in Denver with with island, beige benchtop, shaker cabinets, medium wood cabinets, multi-coloured splashback and grey floor.
Photo of a mid-sized transitional galley eat-in kitchen in Denver with with island, beige benchtop, shaker cabinets, medium wood cabinets, multi-coloured splashback and grey floor.
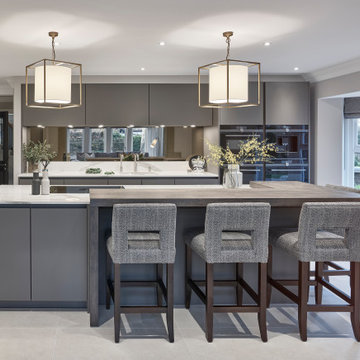
Large contemporary galley kitchen in Other with an undermount sink, flat-panel cabinets, grey cabinets, mirror splashback, panelled appliances, porcelain floors, with island, grey floor and white benchtop.
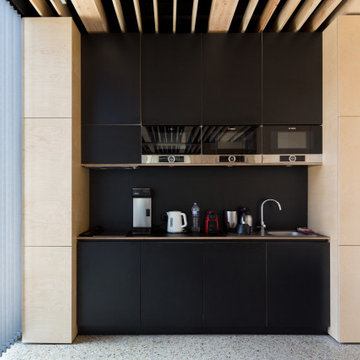
Photo of a small contemporary single-wall kitchen in Other with a drop-in sink, flat-panel cabinets, black cabinets, black splashback, panelled appliances, terrazzo floors, no island, grey floor and black benchtop.
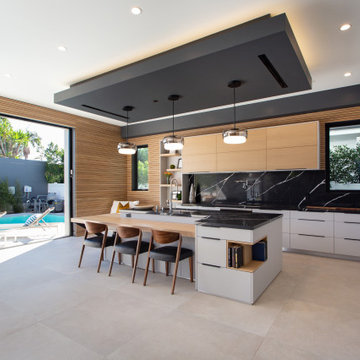
This is an example of a large modern l-shaped open plan kitchen in Los Angeles with an undermount sink, flat-panel cabinets, white cabinets, soapstone benchtops, black splashback, stone slab splashback, panelled appliances, with island, black benchtop, concrete floors and grey floor.
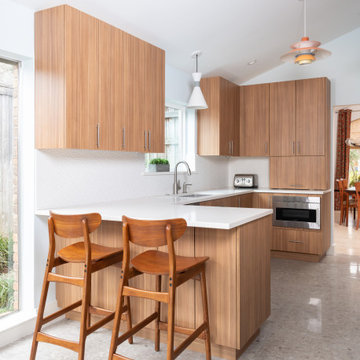
This kitchen remodel gives a nod to the soft mid-century modern style of the house, while updating it to contemporary styles. The vertical grain cypress cabinets are accented with tall white storage cabinets on each side of the range. The white quartz countertops and large format (13" x 40") porcelain tile complete the transformation.

Photo of a modern u-shaped open plan kitchen in Orange County with an undermount sink, flat-panel cabinets, dark wood cabinets, quartzite benchtops, grey splashback, ceramic splashback, stainless steel appliances, vinyl floors, with island, grey floor and white benchtop.
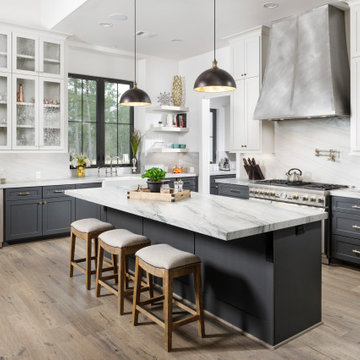
Photo of a large transitional l-shaped eat-in kitchen in Houston with grey cabinets, white splashback, stainless steel appliances, laminate floors, with island, grey floor, a farmhouse sink, shaker cabinets, stone slab splashback and grey benchtop.
Kitchen with Grey Floor and Turquoise Floor Design Ideas
9