Kitchen with Grey Floor Design Ideas
Refine by:
Budget
Sort by:Popular Today
1 - 20 of 106 photos
Item 1 of 3
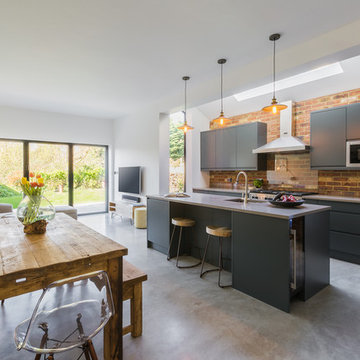
Radu Palicica
Photo of a large contemporary single-wall open plan kitchen in London with an undermount sink, flat-panel cabinets, grey cabinets, concrete benchtops, stainless steel appliances, concrete floors, with island, grey floor and grey benchtop.
Photo of a large contemporary single-wall open plan kitchen in London with an undermount sink, flat-panel cabinets, grey cabinets, concrete benchtops, stainless steel appliances, concrete floors, with island, grey floor and grey benchtop.
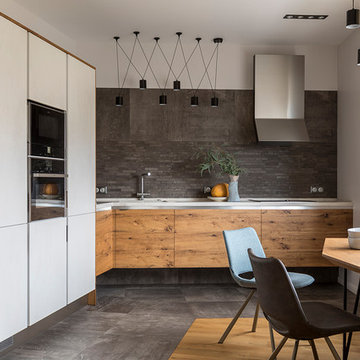
Фотограф Евгений Кулибаба
This is an example of a mid-sized contemporary l-shaped eat-in kitchen in Moscow with an undermount sink, flat-panel cabinets, medium wood cabinets, grey splashback, black appliances, no island and grey floor.
This is an example of a mid-sized contemporary l-shaped eat-in kitchen in Moscow with an undermount sink, flat-panel cabinets, medium wood cabinets, grey splashback, black appliances, no island and grey floor.
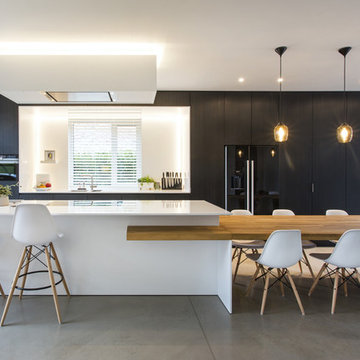
Contemporary galley eat-in kitchen in DC Metro with an undermount sink, flat-panel cabinets, black cabinets, white splashback, black appliances, concrete floors, with island, grey floor and white benchtop.
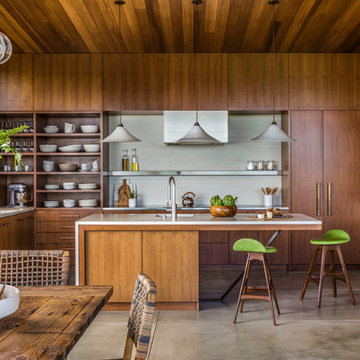
Design by Sutro Architects
Interior Design by Adeeni Design Group
Photography by Christopher Stark
Inspiration for a contemporary u-shaped eat-in kitchen in San Francisco with flat-panel cabinets, medium wood cabinets, white splashback, concrete floors, with island, grey floor and panelled appliances.
Inspiration for a contemporary u-shaped eat-in kitchen in San Francisco with flat-panel cabinets, medium wood cabinets, white splashback, concrete floors, with island, grey floor and panelled appliances.
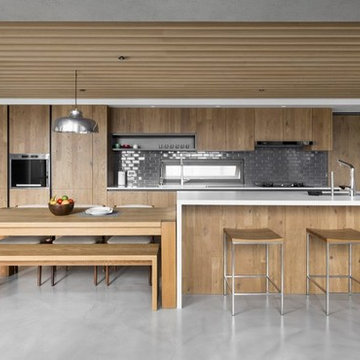
Cuando el elemento madera toma protagonismo en esta cocina.
Resalta el blanco puro de la encimera de la isla donde se encuentra la zona de agua y una zona barra para dos taburetes.
La mesa de 6 personas a diferente nivel que la isla con una zona de banqueta para 3 personas y la otra de 3 sillas.
La zona cocción se dispone en línea junto con el horno y el frigorífico completamente integrado.
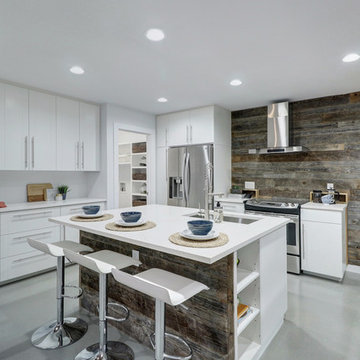
Tamara Barboza
Design ideas for a contemporary l-shaped eat-in kitchen in Austin with flat-panel cabinets, white cabinets, timber splashback, stainless steel appliances, with island, an undermount sink, concrete floors and grey floor.
Design ideas for a contemporary l-shaped eat-in kitchen in Austin with flat-panel cabinets, white cabinets, timber splashback, stainless steel appliances, with island, an undermount sink, concrete floors and grey floor.
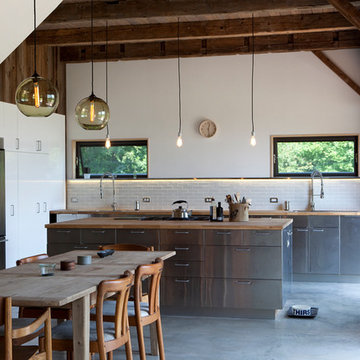
The goal of this project was to build a house that would be energy efficient using materials that were both economical and environmentally conscious. Due to the extremely cold winter weather conditions in the Catskills, insulating the house was a primary concern. The main structure of the house is a timber frame from an nineteenth century barn that has been restored and raised on this new site. The entirety of this frame has then been wrapped in SIPs (structural insulated panels), both walls and the roof. The house is slab on grade, insulated from below. The concrete slab was poured with a radiant heating system inside and the top of the slab was polished and left exposed as the flooring surface. Fiberglass windows with an extremely high R-value were chosen for their green properties. Care was also taken during construction to make all of the joints between the SIPs panels and around window and door openings as airtight as possible. The fact that the house is so airtight along with the high overall insulatory value achieved from the insulated slab, SIPs panels, and windows make the house very energy efficient. The house utilizes an air exchanger, a device that brings fresh air in from outside without loosing heat and circulates the air within the house to move warmer air down from the second floor. Other green materials in the home include reclaimed barn wood used for the floor and ceiling of the second floor, reclaimed wood stairs and bathroom vanity, and an on-demand hot water/boiler system. The exterior of the house is clad in black corrugated aluminum with an aluminum standing seam roof. Because of the extremely cold winter temperatures windows are used discerningly, the three largest windows are on the first floor providing the main living areas with a majestic view of the Catskill mountains.
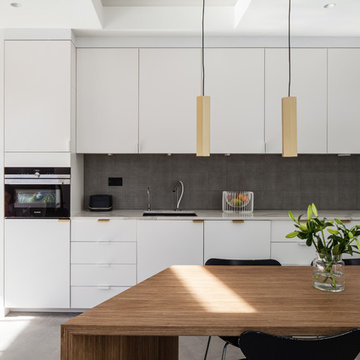
Photo: Adelina Iliev Photography
Inspiration for a contemporary single-wall eat-in kitchen in London with an undermount sink, flat-panel cabinets, white cabinets, grey splashback, stainless steel appliances, concrete floors, no island, grey floor and white benchtop.
Inspiration for a contemporary single-wall eat-in kitchen in London with an undermount sink, flat-panel cabinets, white cabinets, grey splashback, stainless steel appliances, concrete floors, no island, grey floor and white benchtop.
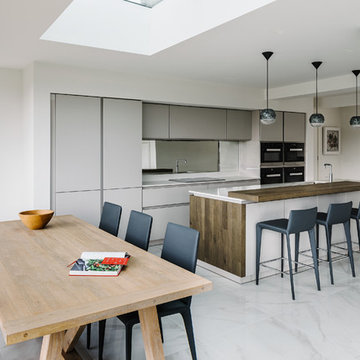
Photo of a mid-sized contemporary galley eat-in kitchen in Manchester with grey cabinets, with island, white benchtop, mirror splashback, an undermount sink, flat-panel cabinets, black appliances, marble floors and grey floor.
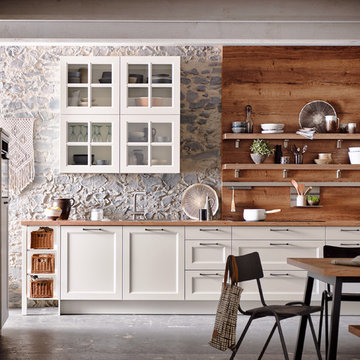
This is an example of a mid-sized traditional single-wall eat-in kitchen in Moscow with white cabinets, recessed-panel cabinets, wood benchtops, concrete floors, no island and grey floor.
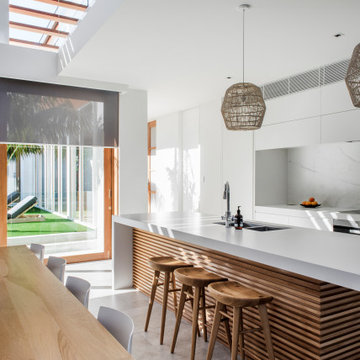
Inspiration for a beach style galley kitchen in Sunshine Coast with an undermount sink, flat-panel cabinets, white cabinets, white splashback, panelled appliances, with island, grey floor and white benchtop.
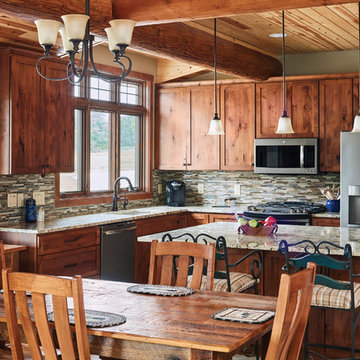
This 2,500-square-foot Iowa log home, with its creative architectural detailing, exemplifies our Cabin Refined™ architectural series. Residence produced by PrecisionCraft Log & Timber Homes; Photos By: David Bader Photography
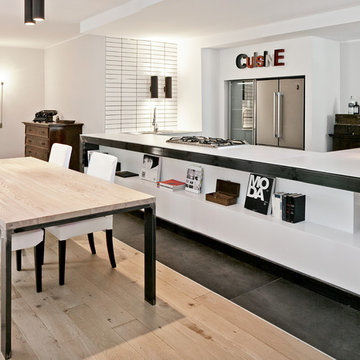
Photo of a large contemporary u-shaped eat-in kitchen in Bologna with porcelain floors, white benchtop, grey floor, open cabinets, white splashback, stainless steel appliances and a peninsula.
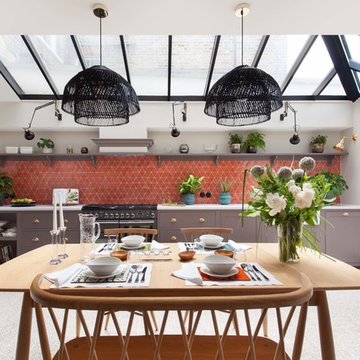
Expansive transitional eat-in kitchen in London with a farmhouse sink, shaker cabinets, grey cabinets, red splashback, black appliances, no island, grey floor, white benchtop, quartzite benchtops, cement tile splashback and terrazzo floors.
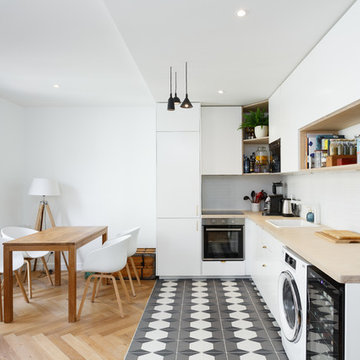
Design ideas for a mid-sized scandinavian l-shaped open plan kitchen in Paris with a single-bowl sink, flat-panel cabinets, white cabinets, wood benchtops, white splashback, ceramic splashback, stainless steel appliances, cement tiles, grey floor, beige benchtop and no island.
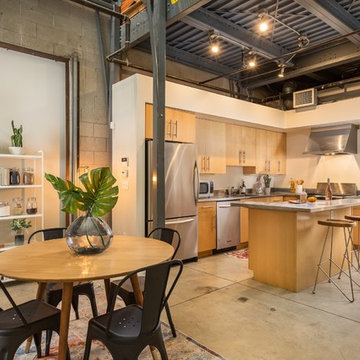
Inspiration for an industrial open plan kitchen in Los Angeles with flat-panel cabinets, light wood cabinets, stainless steel appliances, concrete floors, with island, grey floor and grey benchtop.
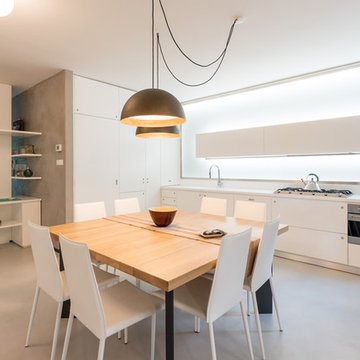
Ristrutturazione bagni e zona giorno
Photo of a contemporary l-shaped eat-in kitchen in Other with flat-panel cabinets, white cabinets, white splashback, no island, grey floor and white benchtop.
Photo of a contemporary l-shaped eat-in kitchen in Other with flat-panel cabinets, white cabinets, white splashback, no island, grey floor and white benchtop.
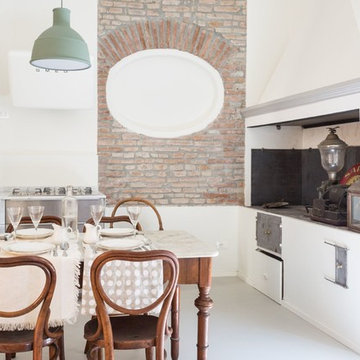
Ph: Roberta De Palo
Mediterranean l-shaped eat-in kitchen in Bologna with flat-panel cabinets, stainless steel cabinets and grey floor.
Mediterranean l-shaped eat-in kitchen in Bologna with flat-panel cabinets, stainless steel cabinets and grey floor.

moderne Küche mit freistehender Kochinsel und breiter Fensterfront
Inspiration for a large industrial galley open plan kitchen in Hamburg with flat-panel cabinets, white cabinets, granite benchtops, white splashback, glass sheet splashback, concrete floors, with island, grey benchtop, vaulted, an undermount sink, stainless steel appliances and grey floor.
Inspiration for a large industrial galley open plan kitchen in Hamburg with flat-panel cabinets, white cabinets, granite benchtops, white splashback, glass sheet splashback, concrete floors, with island, grey benchtop, vaulted, an undermount sink, stainless steel appliances and grey floor.
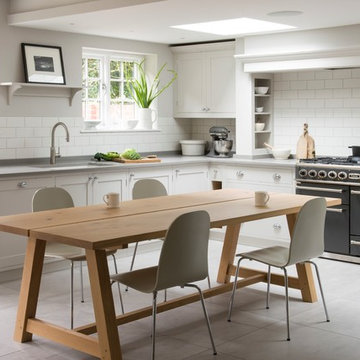
Photographer: Leigh Simpson
Design ideas for a transitional l-shaped eat-in kitchen in Sussex with an undermount sink, shaker cabinets, grey cabinets, white splashback, subway tile splashback, coloured appliances, grey floor and grey benchtop.
Design ideas for a transitional l-shaped eat-in kitchen in Sussex with an undermount sink, shaker cabinets, grey cabinets, white splashback, subway tile splashback, coloured appliances, grey floor and grey benchtop.
Kitchen with Grey Floor Design Ideas
1