All Backsplash Materials Kitchen with Grey Floor Design Ideas
Refine by:
Budget
Sort by:Popular Today
141 - 160 of 72,897 photos
Item 1 of 3
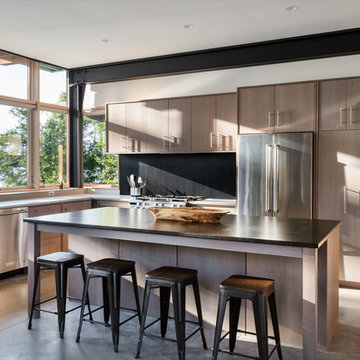
The clients desired a building that would be low-slung, fit into the contours of the site, and would invoke a modern, yet camp-like arrangement of gathering and sleeping spaces.
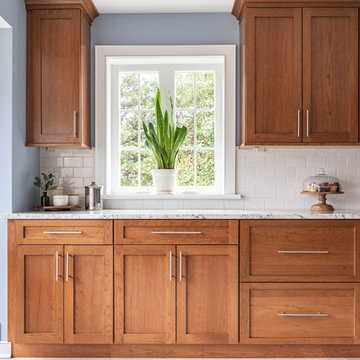
Inviting and warm, this mid-century modern kitchen is the perfect spot for family and friends to gather! Gardner/Fox expanded this room from the original 120 sq. ft. footprint to a spacious 370 sq. ft., not including the additional new mud room. Gray wood-look tile floors, polished quartz countertops, and white porcelain subway tile all work together to complement the cherry cabinetry.
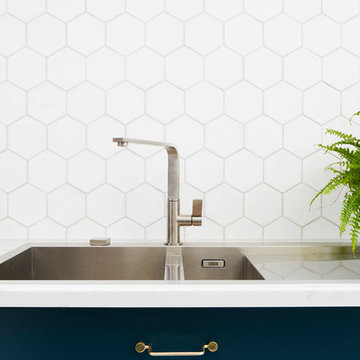
Zinc clad kitchen details
Inspiration for a modern open plan kitchen in London with an integrated sink, flat-panel cabinets, turquoise cabinets, marble benchtops, white splashback, ceramic splashback, ceramic floors, with island, grey floor and white benchtop.
Inspiration for a modern open plan kitchen in London with an integrated sink, flat-panel cabinets, turquoise cabinets, marble benchtops, white splashback, ceramic splashback, ceramic floors, with island, grey floor and white benchtop.
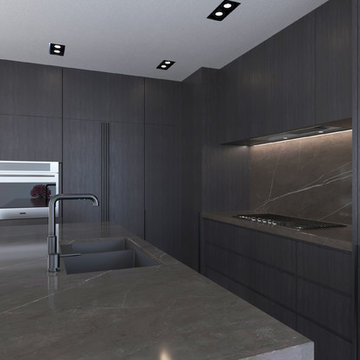
Inspiration for a mid-sized modern l-shaped eat-in kitchen in Montreal with an undermount sink, flat-panel cabinets, black cabinets, marble benchtops, grey splashback, marble splashback, panelled appliances, marble floors, with island, grey floor and grey benchtop.
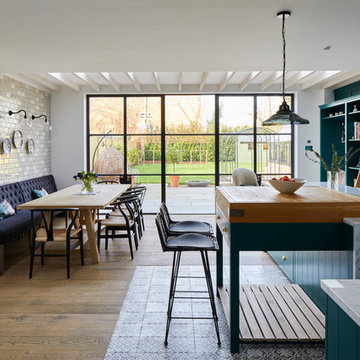
Chris Snook
Inspiration for a mid-sized traditional l-shaped kitchen in London with shaker cabinets, marble benchtops, beige splashback, ceramic splashback, with island, white benchtop, blue cabinets, cement tiles and grey floor.
Inspiration for a mid-sized traditional l-shaped kitchen in London with shaker cabinets, marble benchtops, beige splashback, ceramic splashback, with island, white benchtop, blue cabinets, cement tiles and grey floor.
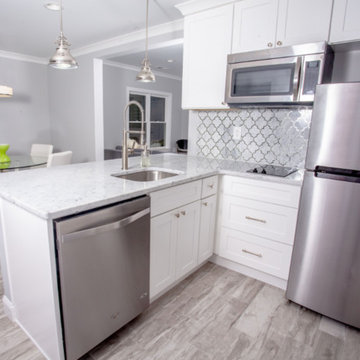
This is an example of a mid-sized transitional l-shaped eat-in kitchen in Atlanta with an undermount sink, recessed-panel cabinets, white cabinets, granite benchtops, white splashback, marble splashback, stainless steel appliances, light hardwood floors, a peninsula, grey floor and white benchtop.
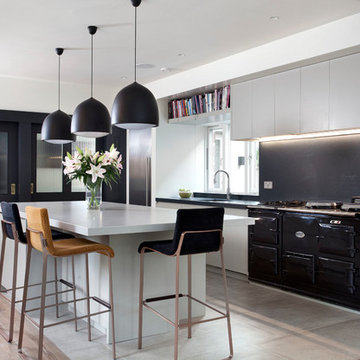
Photo of a contemporary galley kitchen in Other with flat-panel cabinets, white cabinets, black splashback, stone slab splashback, black appliances, with island, grey floor and black benchtop.
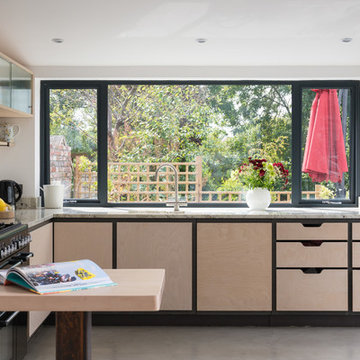
Photo of a scandinavian l-shaped kitchen in Other with flat-panel cabinets, light wood cabinets, window splashback, concrete floors, a peninsula, grey floor and grey benchtop.
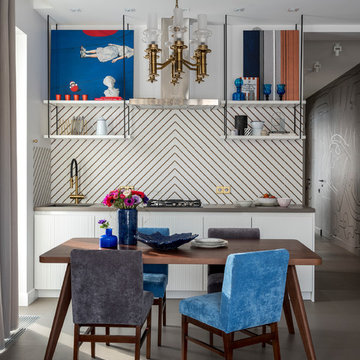
Дизайнер интерьера - Татьяна Архипова, фото - Евгений Кулибаба
Design ideas for a mid-sized single-wall eat-in kitchen in Moscow with an undermount sink, white cabinets, white splashback, porcelain splashback, porcelain floors, grey floor, grey benchtop, no island and flat-panel cabinets.
Design ideas for a mid-sized single-wall eat-in kitchen in Moscow with an undermount sink, white cabinets, white splashback, porcelain splashback, porcelain floors, grey floor, grey benchtop, no island and flat-panel cabinets.
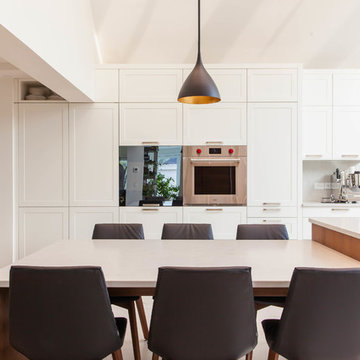
Left to the Wolf oven you are looking at a built-in TV that function just like a lift-up door and mirrored when off!
Inspiration for an expansive transitional u-shaped open plan kitchen in New York with an undermount sink, shaker cabinets, white cabinets, quartz benchtops, grey splashback, stone slab splashback, porcelain floors, with island, grey floor, grey benchtop and stainless steel appliances.
Inspiration for an expansive transitional u-shaped open plan kitchen in New York with an undermount sink, shaker cabinets, white cabinets, quartz benchtops, grey splashback, stone slab splashback, porcelain floors, with island, grey floor, grey benchtop and stainless steel appliances.
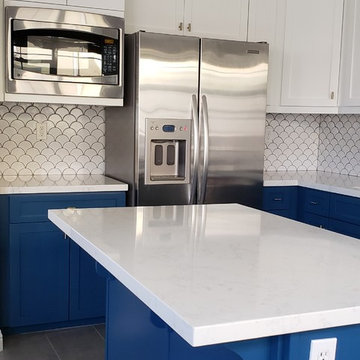
Design ideas for a mid-sized transitional u-shaped kitchen in San Diego with an undermount sink, shaker cabinets, blue cabinets, quartz benchtops, white splashback, ceramic splashback, stainless steel appliances, cement tiles, with island, grey floor and white benchtop.
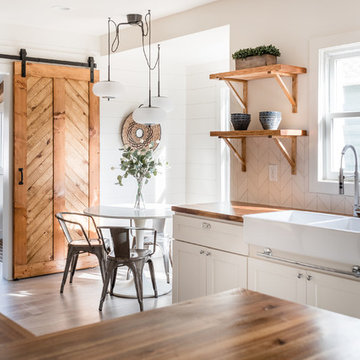
Stephanie Russo Photography
Photo of a small country u-shaped kitchen in Phoenix with a farmhouse sink, shaker cabinets, white cabinets, wood benchtops, stainless steel appliances, laminate floors, grey floor, white splashback, subway tile splashback and brown benchtop.
Photo of a small country u-shaped kitchen in Phoenix with a farmhouse sink, shaker cabinets, white cabinets, wood benchtops, stainless steel appliances, laminate floors, grey floor, white splashback, subway tile splashback and brown benchtop.
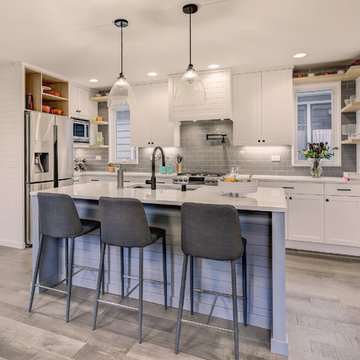
Photo by Travis Peterson.
Photo of a small transitional l-shaped open plan kitchen in Seattle with an undermount sink, shaker cabinets, white cabinets, quartz benchtops, grey splashback, ceramic splashback, stainless steel appliances, medium hardwood floors, with island, white benchtop and grey floor.
Photo of a small transitional l-shaped open plan kitchen in Seattle with an undermount sink, shaker cabinets, white cabinets, quartz benchtops, grey splashback, ceramic splashback, stainless steel appliances, medium hardwood floors, with island, white benchtop and grey floor.
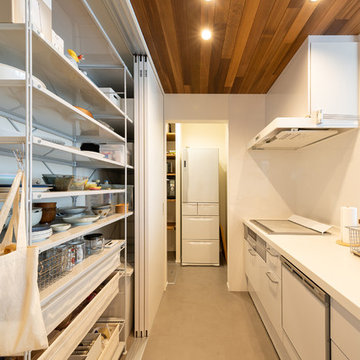
奥に続くパントリーには冷蔵庫や電子レンジを仕舞って、LDKをすっきりと仕上げます。
Photo by : hanadaphotostudio
This is an example of an asian single-wall open plan kitchen in Other with white cabinets, solid surface benchtops, white splashback, glass sheet splashback, stainless steel appliances, no island, grey floor and white benchtop.
This is an example of an asian single-wall open plan kitchen in Other with white cabinets, solid surface benchtops, white splashback, glass sheet splashback, stainless steel appliances, no island, grey floor and white benchtop.
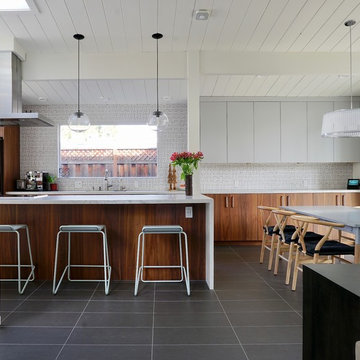
Design: Variegated Green // Photo: Erica Deitchman // Install: Wise Builders
This is an example of a large midcentury galley eat-in kitchen in San Francisco with medium wood cabinets, white splashback, ceramic splashback, ceramic floors, a peninsula, grey floor and white benchtop.
This is an example of a large midcentury galley eat-in kitchen in San Francisco with medium wood cabinets, white splashback, ceramic splashback, ceramic floors, a peninsula, grey floor and white benchtop.
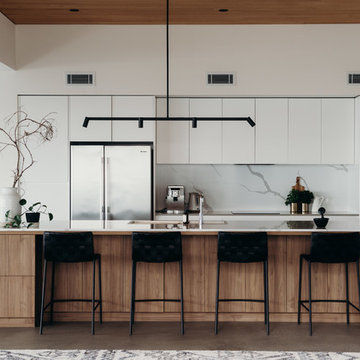
Muse Photography
Large contemporary galley kitchen in Newcastle - Maitland with quartz benchtops, stone slab splashback, concrete floors, with island, an undermount sink, glass-front cabinets, white cabinets, white splashback, stainless steel appliances, grey floor and white benchtop.
Large contemporary galley kitchen in Newcastle - Maitland with quartz benchtops, stone slab splashback, concrete floors, with island, an undermount sink, glass-front cabinets, white cabinets, white splashback, stainless steel appliances, grey floor and white benchtop.
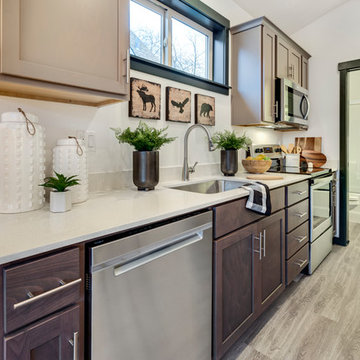
503 Real Estate Photography
This is an example of a small modern galley eat-in kitchen in Portland with a single-bowl sink, shaker cabinets, dark wood cabinets, quartz benchtops, white splashback, stone slab splashback, stainless steel appliances, laminate floors, no island, grey floor and white benchtop.
This is an example of a small modern galley eat-in kitchen in Portland with a single-bowl sink, shaker cabinets, dark wood cabinets, quartz benchtops, white splashback, stone slab splashback, stainless steel appliances, laminate floors, no island, grey floor and white benchtop.
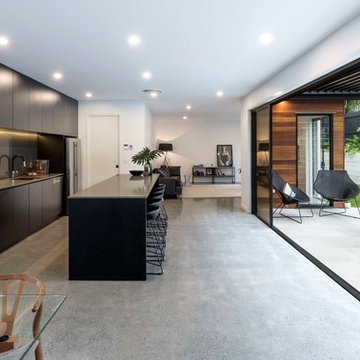
Inspiration for a contemporary galley open plan kitchen in Brisbane with an undermount sink, concrete floors, with island, flat-panel cabinets, dark wood cabinets, grey splashback, glass sheet splashback, stainless steel appliances, grey floor and grey benchtop.
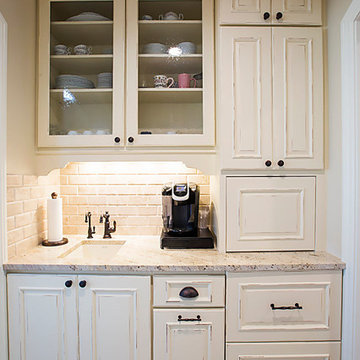
Stoneybrook Photos
Photo of a mid-sized traditional galley kitchen pantry in Denver with an undermount sink, distressed cabinets, granite benchtops, beige splashback, cement tile splashback, stainless steel appliances, cement tiles, grey floor, white benchtop and raised-panel cabinets.
Photo of a mid-sized traditional galley kitchen pantry in Denver with an undermount sink, distressed cabinets, granite benchtops, beige splashback, cement tile splashback, stainless steel appliances, cement tiles, grey floor, white benchtop and raised-panel cabinets.
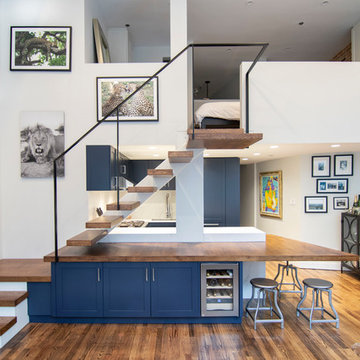
photo by Pedro Marti
The goal of this renovation was to create a stair with a minimal footprint in order to maximize the usable space in this small apartment. The existing living room was divided in two and contained a steep ladder to access the second floor sleeping loft. The client wanted to create a single living space with a true staircase and to open up and preferably expand the old galley kitchen without taking away too much space from the living area. Our solution was to create a new stair that integrated with the kitchen cabinetry and dining area In order to not use up valuable floor area. The fourth tread of the stair continues to create a counter above additional kitchen storage and then cantilevers and wraps around the kitchen’s stone counters to create a dining area. The stair was custom fabricated in two parts. First a steel structure was created, this was then clad by a wood worker who constructed the kitchen cabinetry and made sure the stair integrated seamlessly with the rest of the kitchen. The treads have a floating appearance when looking from the living room, that along with the open rail helps to visually connect the kitchen to the rest of the space. The angle of the dining area table is informed by the existing angled wall at the entry hall, the line of the table is picked up on the other side of the kitchen by new floor to ceiling cabinetry that folds around the rear wall of the kitchen into the hallway creating additional storage within the hall.
All Backsplash Materials Kitchen with Grey Floor Design Ideas
8