All Islands Kitchen with Grey Floor Design Ideas
Refine by:
Budget
Sort by:Popular Today
101 - 120 of 77,294 photos
Item 1 of 3
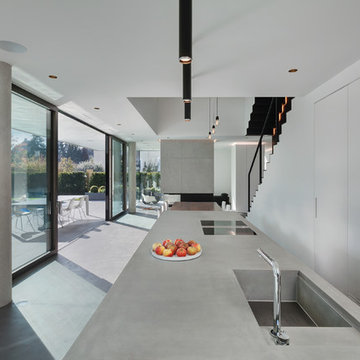
Expansive contemporary galley open plan kitchen in Munich with an integrated sink, flat-panel cabinets, grey cabinets, concrete benchtops, concrete floors, multiple islands and grey floor.
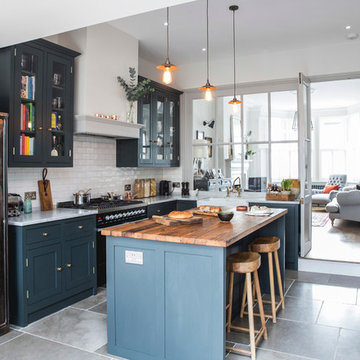
Shaker kitchen cabinets were painted in a deep green to highlight the brass hardware. Carrara marble worktops and reclaimed oak on the island complete the scheme for a bespoke individual finish.
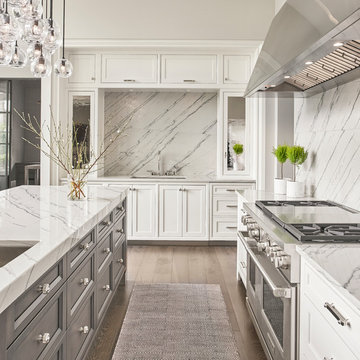
This clean profile, streamlined kitchen embodies today's transitional look. The white painted perimeter cabinetry contrasts the grey stained island, while perfectly blending cool and warm tones.
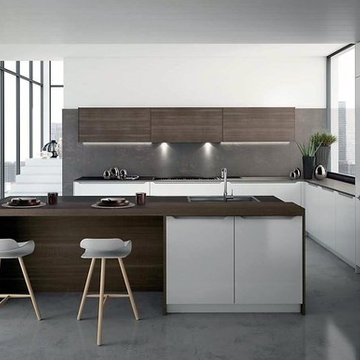
Design ideas for a mid-sized modern l-shaped open plan kitchen in New York with an undermount sink, flat-panel cabinets, white cabinets, wood benchtops, grey splashback, stone slab splashback, stainless steel appliances, concrete floors, with island and grey floor.
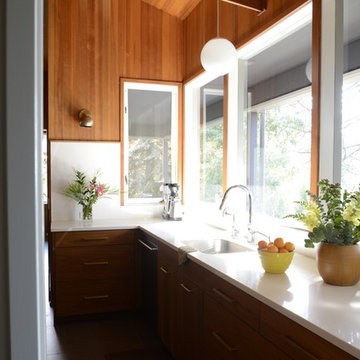
Photo of a mid-sized midcentury l-shaped open plan kitchen in Portland with an undermount sink, flat-panel cabinets, medium wood cabinets, quartz benchtops, white splashback, stainless steel appliances, porcelain floors, with island and grey floor.
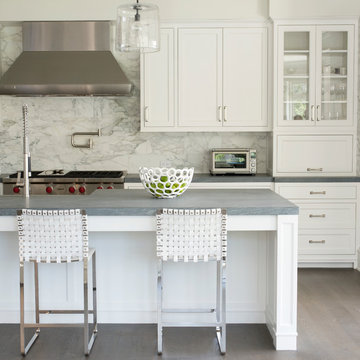
This is an example of a mid-sized transitional galley eat-in kitchen in New York with recessed-panel cabinets, white cabinets, grey splashback, stainless steel appliances, with island, marble splashback, a farmhouse sink, quartz benchtops, medium hardwood floors and grey floor.

クォーツストーンのトップを使った特注のシステムキッチン。バック収納からダイニング収納までを統一
Inspiration for a single-wall open plan kitchen in Kyoto with an undermount sink, beaded inset cabinets, medium wood cabinets, quartz benchtops, grey splashback, mosaic tile splashback, black appliances, ceramic floors, a peninsula, grey floor, beige benchtop and wallpaper.
Inspiration for a single-wall open plan kitchen in Kyoto with an undermount sink, beaded inset cabinets, medium wood cabinets, quartz benchtops, grey splashback, mosaic tile splashback, black appliances, ceramic floors, a peninsula, grey floor, beige benchtop and wallpaper.
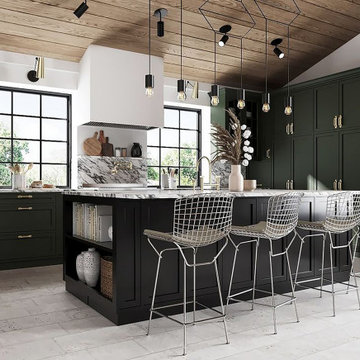
Beautiful residential design that features multiple rooms with lots of open space. Modernized kitchens that provide a sleek but functional look and gorgeous bathrooms with standing tubs and open shower for ultimate relaxation.

The Brief
For this contemporary kitchen project in Beckenham, the client wanted a combination of modern design elements and state-of-the-art appliances to create a highly functional and visually appealing space.
Our design Choices
This kitchen features the Pronorm Y-Line range in Pebble Grey Lacquer, presenting a sleek and minimalist aesthetic. Meanwhile, the central island in Dark Steel finish adds a touch of sophistication.
Worktop and Appliances
The Artscut Calacatta Royal Gold Quartz worktops and matching full-height splashback add a touch of luxury to the space. Siemens appliances, known for their advanced technology, contribute to the kitchen's functionality and modern appeal. Including a Franke sink and Quooker tap enhances the efficiency and convenience of daily kitchen tasks.
Special Features
The focal point of this kitchen is the island, complete with a sink, which is centrally positioned and serves as a multifunctional workspace and a focal point for socialising. Pendant lights suspended above the island add brightness and contribute to the overall ambience. Clever storage solutions are also integrated throughout the kitchen, ensuring that every inch of the space is utilised.
Inspired by this Pebble Grey Handleless Kitchen in Beckenham? Contact us to begin your kitchen journey and bring your ideas to life.

Bespoke made angular kitchen island tapers due to width of kitchen area
This is an example of a mid-sized contemporary l-shaped eat-in kitchen in London with an integrated sink, flat-panel cabinets, black cabinets, solid surface benchtops, multi-coloured splashback, ceramic splashback, black appliances, porcelain floors, with island, grey floor, white benchtop and coffered.
This is an example of a mid-sized contemporary l-shaped eat-in kitchen in London with an integrated sink, flat-panel cabinets, black cabinets, solid surface benchtops, multi-coloured splashback, ceramic splashback, black appliances, porcelain floors, with island, grey floor, white benchtop and coffered.

Cocina abierta y lavadero cerrado
Mid-sized country single-wall open plan kitchen in Other with an undermount sink, beaded inset cabinets, quartz benchtops, grey splashback, engineered quartz splashback, panelled appliances, concrete floors, with island, grey floor, grey benchtop and exposed beam.
Mid-sized country single-wall open plan kitchen in Other with an undermount sink, beaded inset cabinets, quartz benchtops, grey splashback, engineered quartz splashback, panelled appliances, concrete floors, with island, grey floor, grey benchtop and exposed beam.

Beautiful Modern Kitchen. With Led Lighting and Quartzite Countertops. Blum Hardware and black handles
Design ideas for a large modern l-shaped eat-in kitchen in Miami with a drop-in sink, flat-panel cabinets, medium wood cabinets, quartzite benchtops, multi-coloured splashback, marble splashback, black appliances, porcelain floors, with island, grey floor and multi-coloured benchtop.
Design ideas for a large modern l-shaped eat-in kitchen in Miami with a drop-in sink, flat-panel cabinets, medium wood cabinets, quartzite benchtops, multi-coloured splashback, marble splashback, black appliances, porcelain floors, with island, grey floor and multi-coloured benchtop.

Welcome to our latest kitchen renovation project, where classic French elegance meets contemporary design in the heart of Great Falls, VA. In this transformation, we aim to create a stunning kitchen space that exudes sophistication and charm, capturing the essence of timeless French style with a modern twist.
Our design centers around a harmonious blend of light gray and off-white tones, setting a serene and inviting backdrop for this kitchen makeover. These neutral hues will work in harmony to create a calming ambiance and enhance the natural light, making the kitchen feel open and welcoming.
To infuse a sense of nature and add a striking focal point, we have carefully selected green cabinets. The rich green hue, reminiscent of lush gardens, brings a touch of the outdoors into the space, creating a unique and refreshing visual appeal. The cabinets will be thoughtfully placed to optimize both functionality and aesthetics.
The heart of this project lies in the eye-catching French-style range and exquisite light fixture. The hood, adorned with intricate detailing, will become a captivating centerpiece above the cooking area. Its classic charm will evoke the grandeur of French country homes, while also providing efficient ventilation for a pleasant cooking experience.

Inspiration for a mid-sized transitional single-wall eat-in kitchen in London with a drop-in sink, glass-front cabinets, black cabinets, marble benchtops, green splashback, ceramic splashback, panelled appliances, ceramic floors, with island, grey floor and green benchtop.

This is an example of a modern l-shaped kitchen in Orange County with a farmhouse sink, shaker cabinets, dark wood cabinets, white splashback, stone slab splashback, panelled appliances, concrete floors, with island, grey floor and white benchtop.

The beautiful glass pendants hang perfectly central over the Island in Mage Tout Green
Design ideas for a country u-shaped kitchen in Gloucestershire with a farmhouse sink, shaker cabinets, green cabinets, panelled appliances, with island, grey floor, white benchtop and exposed beam.
Design ideas for a country u-shaped kitchen in Gloucestershire with a farmhouse sink, shaker cabinets, green cabinets, panelled appliances, with island, grey floor, white benchtop and exposed beam.

Photo of a modern galley kitchen in London with flat-panel cabinets, green cabinets, with island, grey floor and white benchtop.

Contemporary galley kitchen in Malaga with flat-panel cabinets, medium wood cabinets, beige splashback, stone slab splashback, a peninsula, grey floor and beige benchtop.

Set within an airy contemporary extension to a lovely Georgian home, the Siatama Kitchen is our most ambitious project to date. The client, a master cook who taught English in Siatama, Japan, wanted a space that spliced together her love of Japanese detailing with a sophisticated Scandinavian approach to wood.
At the centre of the deisgn is a large island, made in solid british elm, and topped with a set of lined drawers for utensils, cutlery and chefs knifes. The 4-post legs of the island conform to the 寸 (pronounced ‘sun’), an ancient Japanese measurement equal to 3cm. An undulating chevron detail articulates the lower drawers in the island, and an open-framed end, with wood worktop, provides a space for casual dining and homework.
A full height pantry, with sliding doors with diagonally-wired glass, and an integrated american-style fridge freezer, give acres of storage space and allow for clutter to be shut away. A plant shelf above the pantry brings the space to life, making the most of the high ceilings and light in this lovely room.

Photo of a contemporary galley kitchen in Frankfurt with flat-panel cabinets, white cabinets, grey splashback, a peninsula, grey floor and grey benchtop.
All Islands Kitchen with Grey Floor Design Ideas
6