Kitchen with Grey Splashback and a Peninsula Design Ideas
Refine by:
Budget
Sort by:Popular Today
161 - 180 of 18,027 photos
Item 1 of 3
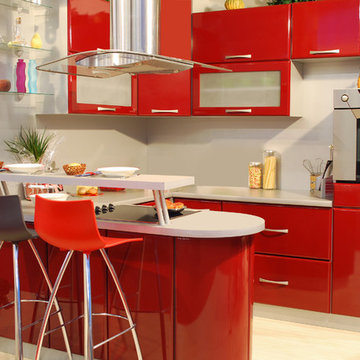
Chic Contemporary - Maroon Cabinets
This is an example of a small modern u-shaped open plan kitchen in Orange County with a drop-in sink, flat-panel cabinets, red cabinets, solid surface benchtops, grey splashback, light hardwood floors, a peninsula and beige floor.
This is an example of a small modern u-shaped open plan kitchen in Orange County with a drop-in sink, flat-panel cabinets, red cabinets, solid surface benchtops, grey splashback, light hardwood floors, a peninsula and beige floor.
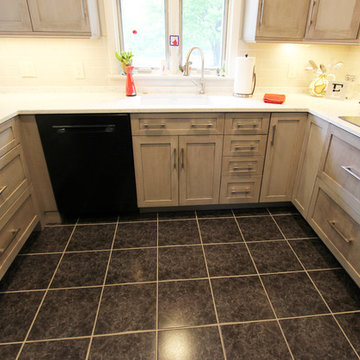
In this kitchen, the soffits were removed and we installed Medallion Design Craft Cherry Wood, Potter’s Mill Door Style in Peppercorn Finish with stepped cove crown molding which included rollout trays, a super susan, cabinets with drawers and pantry storage. Custom Quartz countertop with double roundover edge profile and a 4” backsplash in Tioga color and a Blanco Diamond Single Bowl Silgranit Undermount Kitchen Sink In White with an Artisan Satin Nickel Premium Single Handle Pullout Spray High-Arc Kitchen Faucet was installed. The flooring is original to the home.
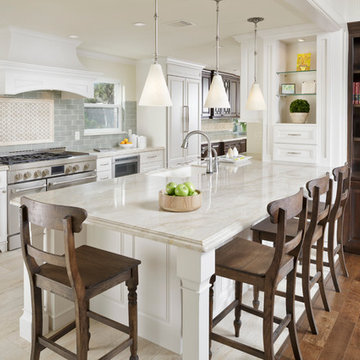
Kolanowski Studio,
Herndon Design
Photo of a traditional kitchen in Houston with an undermount sink, raised-panel cabinets, white cabinets, grey splashback, subway tile splashback, stainless steel appliances and a peninsula.
Photo of a traditional kitchen in Houston with an undermount sink, raised-panel cabinets, white cabinets, grey splashback, subway tile splashback, stainless steel appliances and a peninsula.
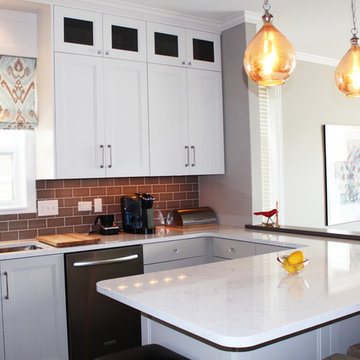
This is an example of a small modern u-shaped separate kitchen in Chicago with an undermount sink, recessed-panel cabinets, grey cabinets, quartz benchtops, grey splashback, porcelain splashback, stainless steel appliances, dark hardwood floors, a peninsula and brown floor.
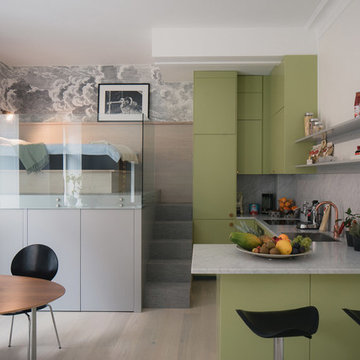
Design ideas for a small scandinavian u-shaped open plan kitchen in Stockholm with green cabinets, flat-panel cabinets, marble benchtops, grey splashback, marble splashback, panelled appliances, a peninsula and grey benchtop.
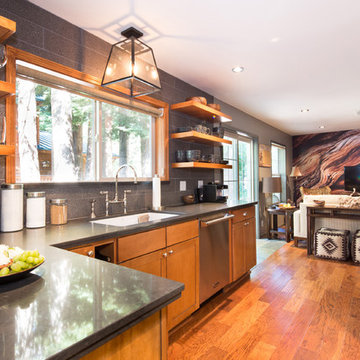
Photos by Erika Bierman www.erikabiermanphotography.com
Country l-shaped kitchen in Los Angeles with grey splashback, medium hardwood floors and a peninsula.
Country l-shaped kitchen in Los Angeles with grey splashback, medium hardwood floors and a peninsula.
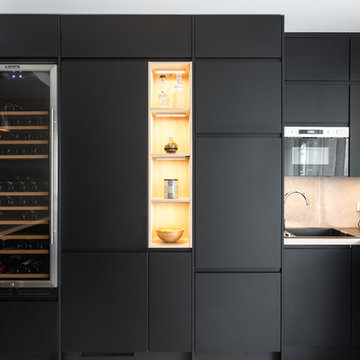
Design ideas for a scandinavian l-shaped kitchen in Paris with a single-bowl sink, flat-panel cabinets, black cabinets, grey splashback, panelled appliances, a peninsula and grey benchtop.

The view from the sofa into the kitchen. A relatively small space but good coming has meant the area feels uncluttered yet still has a lot of storage.

While we kept the basic layout, nearly every other element in this kitchen was updated and transformed. We worked with our premier specialists, Crystal Cabinets, to create custom cabinetry that optimized the space without increasing the overall footprint. We incorporated the client's traditional style in a way that brought the space into the current century without feel too modern and upgraded the appliances to the best of the best. The split-level countertops were evened out to make the kitchen more open and inviting. We moved the built-in desk to a more functional spot, which allowed us to add more cook and prep space by the stove.
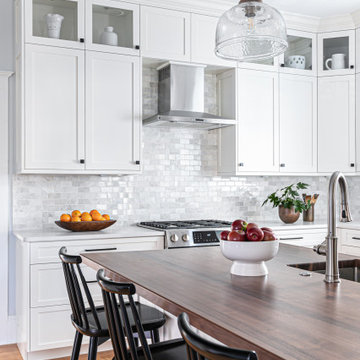
Design ideas for a mid-sized transitional l-shaped kitchen in Charlotte with an undermount sink, shaker cabinets, white cabinets, quartz benchtops, grey splashback, marble splashback, stainless steel appliances, light hardwood floors, a peninsula and white benchtop.

New Kitchen Layout, removed corner pantry, flipped fridge & bench to avoid fridge blocking flow, inbuilt microwave area, stainless steel appliances, shaker profile joinery, tiled splashback.

Open kitchen with counter and peninsula with bar.
This is an example of a mid-sized contemporary galley open plan kitchen in New York with an undermount sink, flat-panel cabinets, white cabinets, quartz benchtops, grey splashback, ceramic splashback, panelled appliances, light hardwood floors, a peninsula, brown floor, white benchtop and coffered.
This is an example of a mid-sized contemporary galley open plan kitchen in New York with an undermount sink, flat-panel cabinets, white cabinets, quartz benchtops, grey splashback, ceramic splashback, panelled appliances, light hardwood floors, a peninsula, brown floor, white benchtop and coffered.
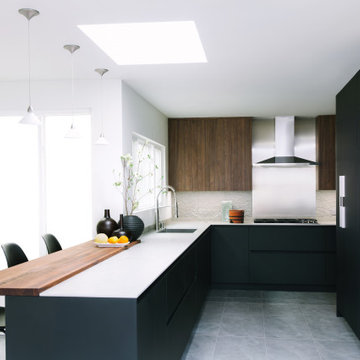
For this Japanese inspired, open plan concept, we removed the wall between the kitchen and formal dining room and extended the counter space to create a new floating peninsula with a custom made butcher block. Warm walnut upper cabinets and butcher block seating top contrast beautifully with the porcelain Neolith, ultra thin concrete-like countertop custom fabricated by Fox Marble. The custom Sozo Studio cabinets were designed to integrate all the appliances, cabinet lighting, handles, and an ultra smooth folding pantry called "Bento Box".
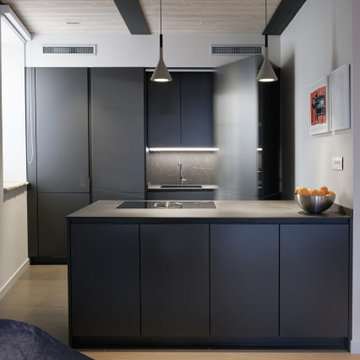
Photo of a mid-sized contemporary galley eat-in kitchen in Turin with laminate benchtops, light hardwood floors, beige floor, an undermount sink, flat-panel cabinets, black cabinets, grey splashback, panelled appliances, a peninsula and black benchtop.
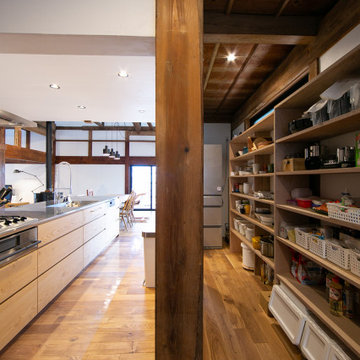
70年という月日を守り続けてきた農家住宅のリノベーション
建築当時の強靭な軸組みを活かし、新しい世代の住まい手の想いのこもったリノベーションとなった
夏は熱がこもり、冬は冷たい隙間風が入る環境から
開口部の改修、断熱工事や気密をはかり
夏は風が通り涼しく、冬は暖炉が燈り暖かい室内環境にした
空間動線は従来人寄せのための二間と奥の間を一体として家族の団欒と仲間と過ごせる動線とした
北側の薄暗く奥まったダイニングキッチンが明るく開放的な造りとなった
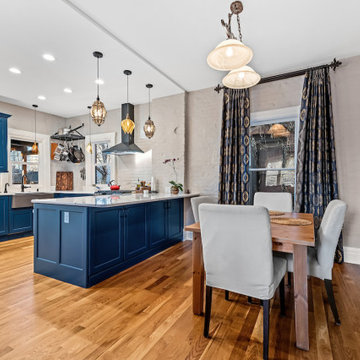
Late 1800s Victorian Bungalow i Central Denver was updated creating an entirely different experience to a young couple who loved to cook and entertain.
By opening up two load bearing wall, replacing and refinishing new wood floors with radiant heating, exposing brick and ultimately painting the brick.. the space transformed in a huge open yet warm entertaining haven. Bold color was at the heart of this palette and the homeowners personal essence.
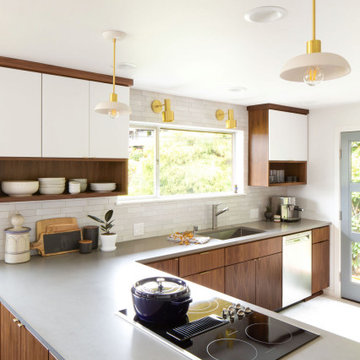
Photo of a mid-sized midcentury l-shaped kitchen in Seattle with an undermount sink, flat-panel cabinets, medium wood cabinets, grey splashback, a peninsula, white floor and grey benchtop.
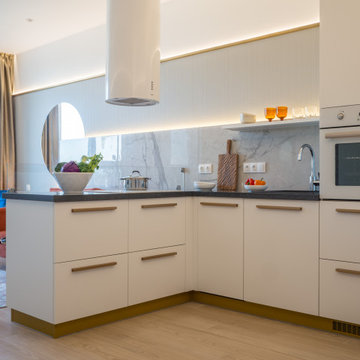
This is an example of a mid-sized contemporary l-shaped open plan kitchen in Other with a drop-in sink, flat-panel cabinets, white cabinets, solid surface benchtops, grey splashback, porcelain splashback, white appliances, porcelain floors, beige floor, grey benchtop and a peninsula.
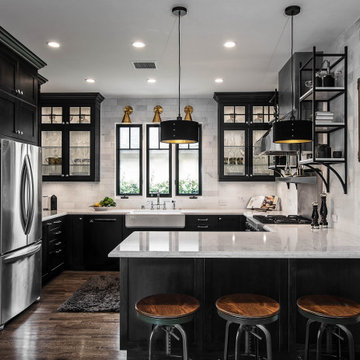
Modern farmhouse kitchen with antique brass accents, mainly lighting fixtures. Stone subway tile, gray LG Viatera quartz counter tops and black Dewils cabinetry. Stainless steel appliances and hardware.
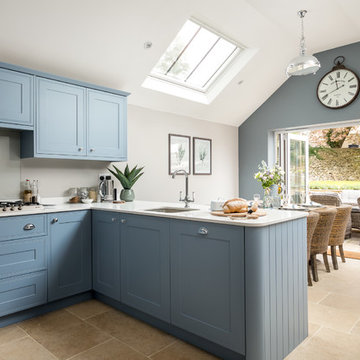
Large country l-shaped eat-in kitchen in Gloucestershire with a single-bowl sink, blue cabinets, beige floor, beaded inset cabinets, grey splashback, glass sheet splashback, a peninsula and white benchtop.
Kitchen with Grey Splashback and a Peninsula Design Ideas
9