Kitchen with Grey Splashback and Brown Benchtop Design Ideas
Refine by:
Budget
Sort by:Popular Today
281 - 300 of 2,197 photos
Item 1 of 3
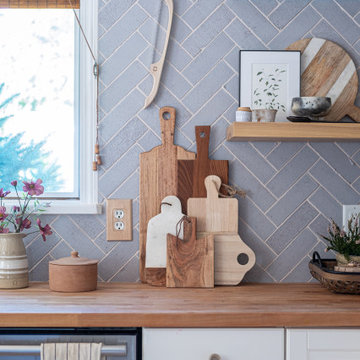
This farmhouse kitchen backsplash in a grey brick herringbone pattern transforms a 200-year-old home into rustic and homey retreat. Love farmhouse style? Try our glazed thin Brick colors today: https://www.fireclaytile.com/samples/brick
TILE SHOWN
Glazed Thin Brick in Klamath
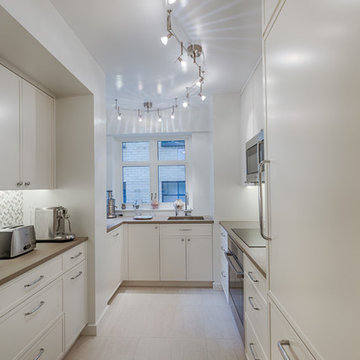
Despite the small number of windows, the kitchen looks very spacious thanks to not only the dominant white color in this interior design, but also the original lighting system, which includes a number of beautiful medium sized pendant lights.
All pieces of furniture and contemporary household appliances are placed around the perimeter of the kitchen. This fact makes the center of this room free.
Create a fully functional, stylish, and good-looking ambience in your own kitchen together with our outstanding interior designers and enjoy using it!
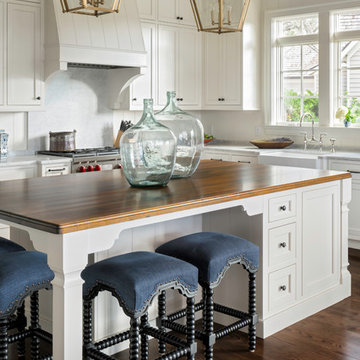
Deborah Scannell - Saint Simons Island, GA
Photo of a mid-sized country l-shaped eat-in kitchen with a farmhouse sink, beaded inset cabinets, white cabinets, wood benchtops, grey splashback, marble splashback, stainless steel appliances, dark hardwood floors, with island, brown floor and brown benchtop.
Photo of a mid-sized country l-shaped eat-in kitchen with a farmhouse sink, beaded inset cabinets, white cabinets, wood benchtops, grey splashback, marble splashback, stainless steel appliances, dark hardwood floors, with island, brown floor and brown benchtop.
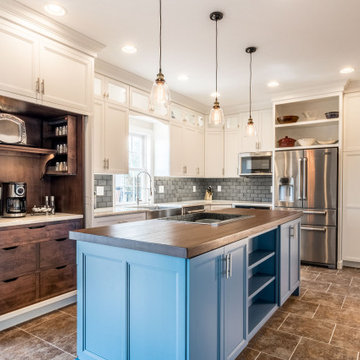
A 20-year old builder kitchen that desperately needed an update. That is why the Louds called us. A few years previously, we had completed a finished basement project for them that you can view here: https://www.allrd.com/project/loud-basement/
To connect the kitchen a little more with the dining room, we opened the doorway as wide and high as we could.
One special feature of the kitchen is the beverage pantry. It was something the homeowner had seen online and wanted to make practical. Because pull outdoors would have been in the way, we went with slide-in, fold-out doors like what you would see in an entertainment center.
The other unique feature of the kitchen is the center island. The blue was chosen to match the color theme of the connecting living room. The solid wood countertop is a striking centerpiece that steals the show. The cooktop was moved to the island, but because the homeowner did not want a bulky range hood hanging from the ceiling, we had to get creative with a downdraft range vent and a fan mounted on the outside of the house to pull the air out.
Another interesting aspect to the cooktop is that we had originally recommended an induction cooktop instead of regular electric cooktop. The reason being that an induction cooktop cools instantly the moment the pot is removed whereas an electric cooktop stays hot but with no visual cue to warn you. The homeowner initially decided to go with the less expensive electric cooktop. But, before we had even finished construction, one of the family members slid their hand over the cooktop while walking by just after a pan had been removed and got burned. Immediately the homeowner requested we install the induction cooktop instead.
Soft Maple Cabinets painted Simply White, Taj Mihal Granite countertops, farmhouse sink, 3” x 6” Antiqua Ceramic tile backsplash in Feelings Grigio, 30” Dacor HoodDowndraft vent, Luxury Vinyl tile floor, and LED i-Lighting undercabinet lighting.
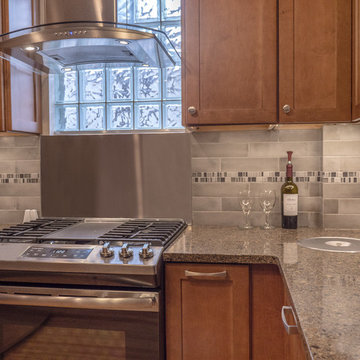
Photo of a mid-sized u-shaped separate kitchen in DC Metro with an undermount sink, recessed-panel cabinets, brown cabinets, grey splashback, ceramic splashback, stainless steel appliances, medium hardwood floors, no island, brown floor, granite benchtops and brown benchtop.
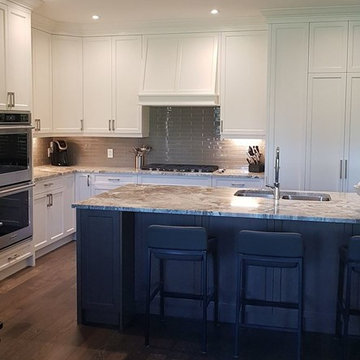
Countertops: Brown Fantasy Granite.
Cabinet Style: 2 1/4" Shaker with inside ogee profile.
Cabinet Color: Smokey Hills Dark Stain & Benjamin Moore - Cloud White.
Case Material: 3/4" Plywood.
Hinges & Glides: Blume Soft Close.
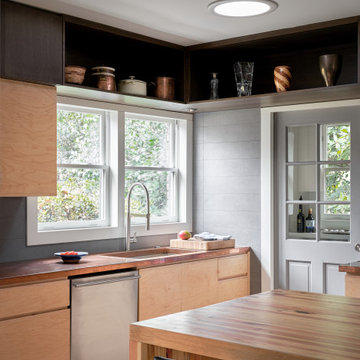
The cleanliness and efficiency of the kitchen uses the most of its space by branching out a variety of six different work spaces. Here is an additional farmhouse sink that's located adjacent to the main kitchen sink.
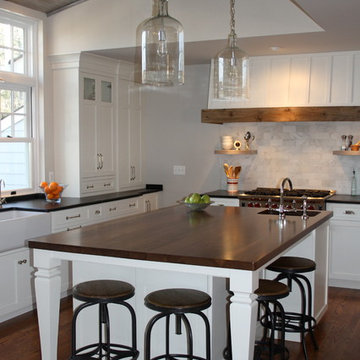
Inspiration for a mid-sized traditional kitchen in New York with a farmhouse sink, subway tile splashback, medium hardwood floors, with island, shaker cabinets, white cabinets, wood benchtops, stainless steel appliances, grey splashback, brown floor and brown benchtop.
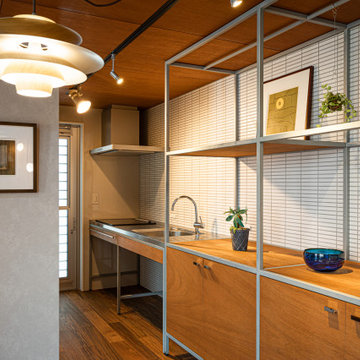
This is an example of a small contemporary single-wall open plan kitchen in Other with an integrated sink, open cabinets, brown cabinets, stainless steel benchtops, grey splashback, porcelain splashback, stainless steel appliances, plywood floors, with island, brown floor, brown benchtop and wood.
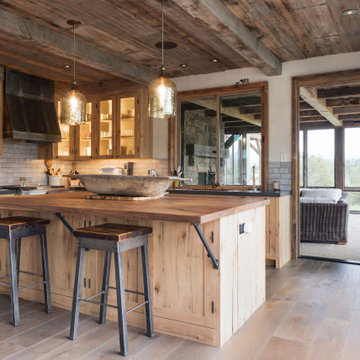
Photo of a country l-shaped kitchen in Other with shaker cabinets, medium wood cabinets, wood benchtops, grey splashback, stainless steel appliances, medium hardwood floors, with island, brown floor and brown benchtop.
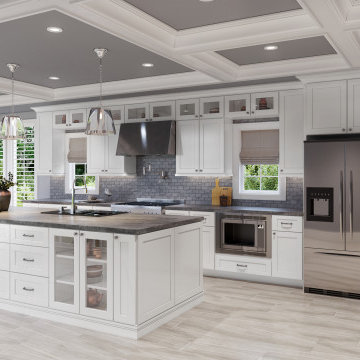
Design ideas for an expansive contemporary single-wall eat-in kitchen in Tampa with a double-bowl sink, shaker cabinets, white cabinets, quartz benchtops, grey splashback, ceramic splashback, stainless steel appliances, vinyl floors, with island, brown floor, brown benchtop and recessed.
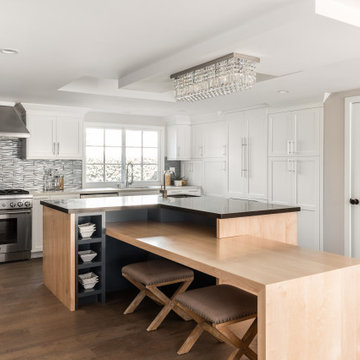
This is an example of a large transitional l-shaped kitchen in Los Angeles with an undermount sink, shaker cabinets, white cabinets, grey splashback, stainless steel appliances, with island, brown floor and brown benchtop.
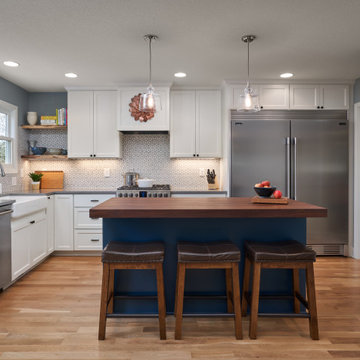
Design ideas for a transitional u-shaped kitchen in Minneapolis with a farmhouse sink, shaker cabinets, white cabinets, wood benchtops, grey splashback, stainless steel appliances, medium hardwood floors, with island, brown floor and brown benchtop.
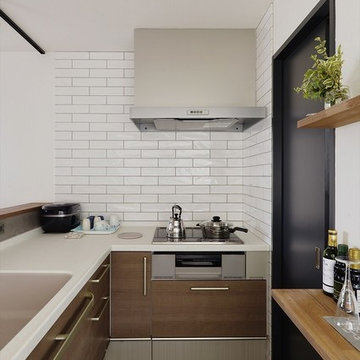
Design ideas for a small industrial kitchen with an integrated sink, flat-panel cabinets, medium wood cabinets, grey splashback, a peninsula, brown floor and brown benchtop.
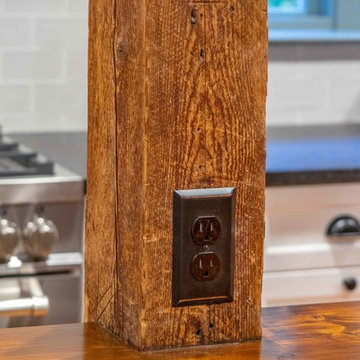
Eric Roth Photography
This is an example of a mid-sized country l-shaped eat-in kitchen in Boston with an undermount sink, shaker cabinets, granite benchtops, grey splashback, ceramic splashback, stainless steel appliances, light hardwood floors, with island and brown benchtop.
This is an example of a mid-sized country l-shaped eat-in kitchen in Boston with an undermount sink, shaker cabinets, granite benchtops, grey splashback, ceramic splashback, stainless steel appliances, light hardwood floors, with island and brown benchtop.
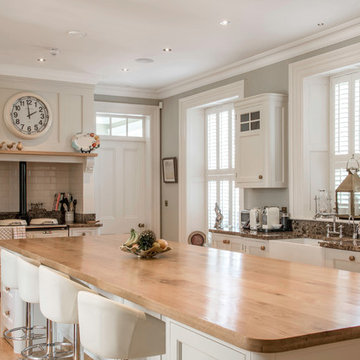
Photo of a large traditional kitchen in Belfast with a farmhouse sink, light hardwood floors, with island, beige floor, brown benchtop, shaker cabinets, grey cabinets, grey splashback and subway tile splashback.
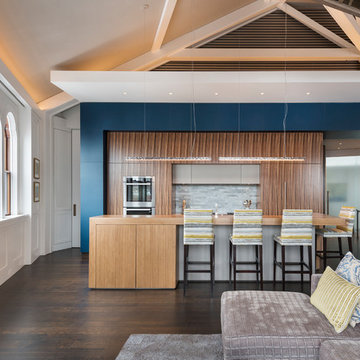
Photo of a contemporary galley open plan kitchen in Boston with flat-panel cabinets, medium wood cabinets, wood benchtops, grey splashback, stainless steel appliances, dark hardwood floors, with island, brown floor and brown benchtop.
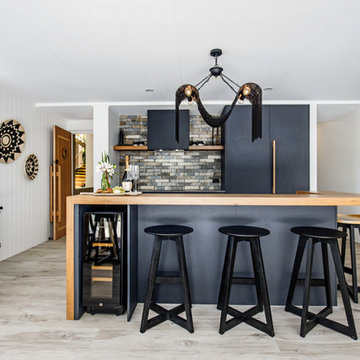
Photo of a small contemporary single-wall open plan kitchen in Sunshine Coast with an undermount sink, flat-panel cabinets, grey cabinets, ceramic splashback, ceramic floors, with island, grey floor, brown benchtop, wood benchtops, grey splashback and panelled appliances.
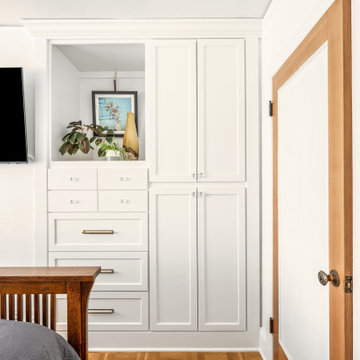
This condo remodel consisted of redoing the kitchen layout and design to maximize the small space, while adding built-in storage throughout the home for added functionality. The kitchen was inspired by art-deco design elements mixed with classic style. The white painted custom cabinetry against the darker granite and butcher block split top counters creates a multi-layer visual interest in this refreshed kitchen. The history of the condo was honored with elements like the parquet flooring, arched doorways, and picture crown molding. Specially curated apartment sized appliances were added to economize the space while still matching our clients style. In other areas of the home, unused small closets and shelving were replaced with custom built-ins that added need storage but also beautiful design elements, matching the rest of the remodel. The final result was a new space that modernized the home and added functionality for our clients, while respecting the previous historic design of the original condo.
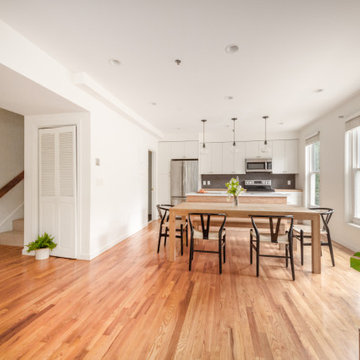
Updated kitchen in a 1980's townhouse with large island and floating shelves
This is an example of a mid-sized contemporary single-wall eat-in kitchen in Boston with an undermount sink, flat-panel cabinets, white cabinets, wood benchtops, grey splashback, porcelain splashback, stainless steel appliances, medium hardwood floors, with island, brown floor and brown benchtop.
This is an example of a mid-sized contemporary single-wall eat-in kitchen in Boston with an undermount sink, flat-panel cabinets, white cabinets, wood benchtops, grey splashback, porcelain splashback, stainless steel appliances, medium hardwood floors, with island, brown floor and brown benchtop.
Kitchen with Grey Splashback and Brown Benchtop Design Ideas
15