Kitchen with Grey Splashback and Brown Benchtop Design Ideas
Refine by:
Budget
Sort by:Popular Today
241 - 260 of 2,196 photos
Item 1 of 3
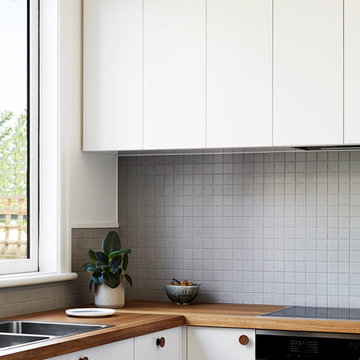
Built by Neverstop Group + Photograph by Caitlin Mills +
Styling by Natalie James
Design ideas for a small contemporary u-shaped open plan kitchen in Melbourne with a double-bowl sink, flat-panel cabinets, white cabinets, wood benchtops, grey splashback, ceramic splashback, stainless steel appliances, no island, brown floor, brown benchtop and medium hardwood floors.
Design ideas for a small contemporary u-shaped open plan kitchen in Melbourne with a double-bowl sink, flat-panel cabinets, white cabinets, wood benchtops, grey splashback, ceramic splashback, stainless steel appliances, no island, brown floor, brown benchtop and medium hardwood floors.
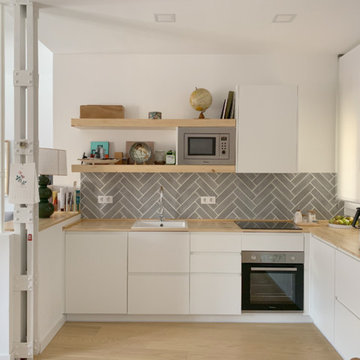
Cocina en forma de L abierta al salón en melamina blanca y encimera de madera. Frente de la cocina es espiga gris y estantes de pared con microondas y decoración. Suelos en madera natural y viga vista en metal blanco
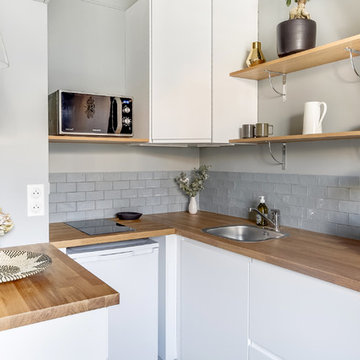
Inspiration for a mid-sized scandinavian u-shaped open plan kitchen in Paris with an undermount sink, flat-panel cabinets, white cabinets, wood benchtops, grey splashback, ceramic splashback, stainless steel appliances, light hardwood floors, no island, brown floor and brown benchtop.
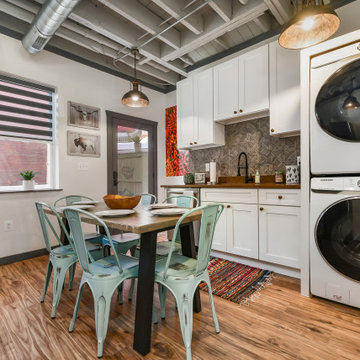
Design ideas for a small industrial galley eat-in kitchen in Other with an undermount sink, shaker cabinets, white cabinets, grey splashback, cement tile splashback, stainless steel appliances, medium hardwood floors, no island, brown floor and brown benchtop.
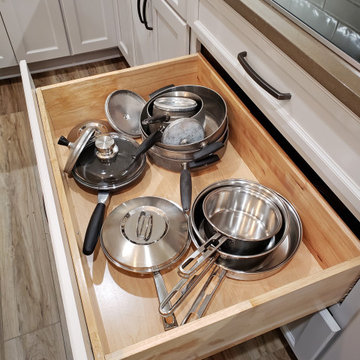
A two-tone cabinet design sets the tone for this transitional kitchen design. The kitchen included a complete reconfiguration of the layout to improve the kitchen's efficiency, storage, and style. Echelon cabinetry with a dark wood island contrasting the gray-painted perimeter cabinets is accented by Richelieu hardware in antique nickel. A Blanco Ikon white farmhouse sink pairs with a Delta Essa arctic stainless faucet. Silestone countertops and a Zumpano Antic Brite Delicate Gray backsplash tie the color scheme together. A layered lighting scheme including Task Lighting undercabinet lights provide ample light for every occasion. Custom storage accessories transform the cabinetry into ideal storage solutions for every item required in a busy kitchen.
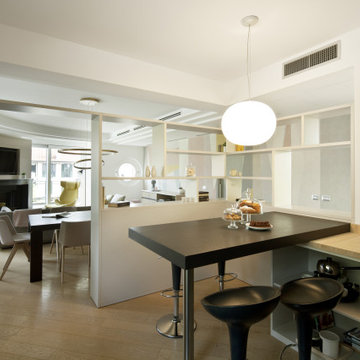
Design ideas for a mid-sized contemporary u-shaped open plan kitchen in Milan with a drop-in sink, beaded inset cabinets, dark wood cabinets, solid surface benchtops, grey splashback, stainless steel appliances, ceramic floors, a peninsula, grey floor and brown benchtop.
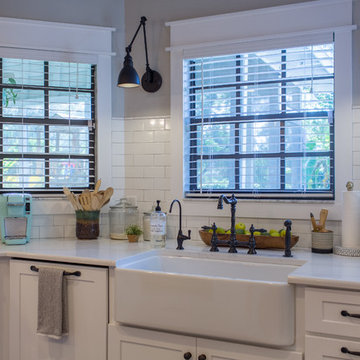
Photo Credit: Brandi Image Photography
Our Modern Farmhouse Style reflects in our own personal kitchen and working showroom. The warmth of the Walnut Butcher Block sets the scene for gathering and also for long baking sessions. The Silestone Quartz countertop around the perimeter makes it for easy clean up - especially around the range area. That heavy cooking zone features a custom PPKD built wood hood with all the detailing in the crown molding. The glass hutch serves as a perfect every day dish cabinet, while glass on the range wall also helps to lighten up the heavy load. The Farmhouse sink provides a beautiful clean-up station with the bridge faucet to add beauty and tradition. The purifier is strategically set up near the coffee station for early morning risers. The refrigerator is built into an old walkway that was under-used and it provides the perfect spot to house a hard working appliance. The dishwasher is paneled and tucked away beside the sink while the double pull-out trash is also camoflauged adjacent to the sink.
We welcome you to make your Design Consult Appointment today so you can come and see the beauty, quality, and special touches we will put in your home, as we did with ours.
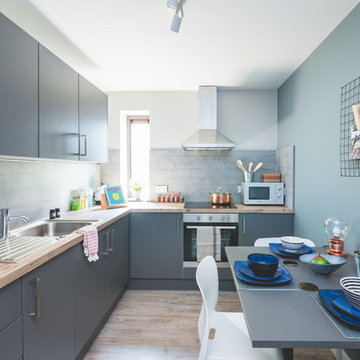
skywall photography
This is an example of a contemporary l-shaped eat-in kitchen in Other with a drop-in sink, flat-panel cabinets, grey cabinets, grey splashback, brown floor and brown benchtop.
This is an example of a contemporary l-shaped eat-in kitchen in Other with a drop-in sink, flat-panel cabinets, grey cabinets, grey splashback, brown floor and brown benchtop.
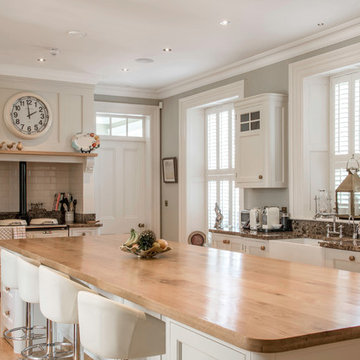
Photo of a large traditional kitchen in Belfast with a farmhouse sink, light hardwood floors, with island, beige floor, brown benchtop, shaker cabinets, grey cabinets, grey splashback and subway tile splashback.

Small contemporary galley open plan kitchen in Moscow with a drop-in sink, grey cabinets, wood benchtops, grey splashback, porcelain splashback, black appliances, laminate floors, brown floor and brown benchtop.
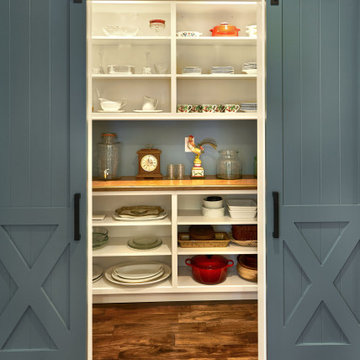
Inspiration for a small transitional u-shaped kitchen pantry in San Francisco with recessed-panel cabinets, white cabinets, wood benchtops, grey splashback, dark hardwood floors, brown floor and brown benchtop.
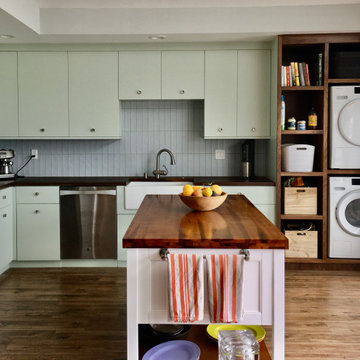
Beach house renovation completed.
Inspiration for an eclectic l-shaped kitchen in Los Angeles with a farmhouse sink, flat-panel cabinets, green cabinets, wood benchtops, grey splashback, stainless steel appliances, medium hardwood floors, with island, brown floor and brown benchtop.
Inspiration for an eclectic l-shaped kitchen in Los Angeles with a farmhouse sink, flat-panel cabinets, green cabinets, wood benchtops, grey splashback, stainless steel appliances, medium hardwood floors, with island, brown floor and brown benchtop.
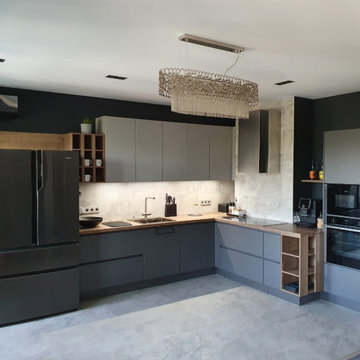
Inspiration for a mid-sized contemporary l-shaped open plan kitchen in Other with a drop-in sink, flat-panel cabinets, blue cabinets, laminate benchtops, grey splashback, porcelain splashback, black appliances, porcelain floors, no island, grey floor and brown benchtop.
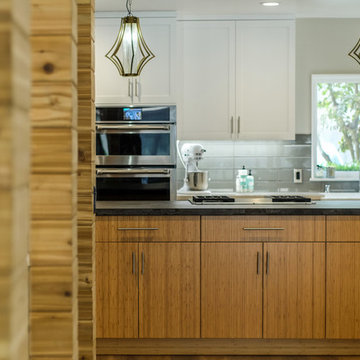
Original 1953 mid century custom home was renovated with minimal wall removals in order to maintain the original charm of this home. Several features and finishes were kept or restored from the original finish of the house. The new products and finishes were chosen to emphasize the original custom decor and architecture. Design, Build, and most of all, Enjoy!
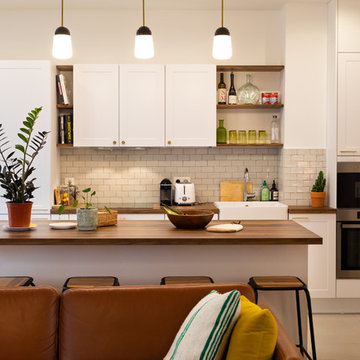
ADELO Michaël
Design ideas for a contemporary galley open plan kitchen in Los Angeles with ceramic floors, grey floor, an integrated sink, flat-panel cabinets, white cabinets, wood benchtops, grey splashback, terra-cotta splashback, panelled appliances, with island and brown benchtop.
Design ideas for a contemporary galley open plan kitchen in Los Angeles with ceramic floors, grey floor, an integrated sink, flat-panel cabinets, white cabinets, wood benchtops, grey splashback, terra-cotta splashback, panelled appliances, with island and brown benchtop.
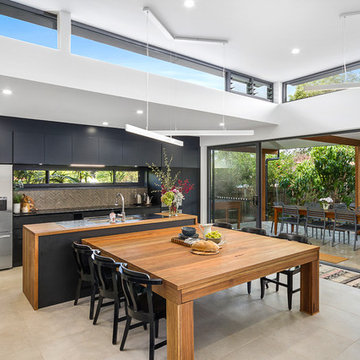
Element Photography
Kitchen and dining area
Inspiration for a contemporary galley eat-in kitchen in Sydney with flat-panel cabinets, black cabinets, wood benchtops, grey splashback, stainless steel appliances, with island, beige floor and brown benchtop.
Inspiration for a contemporary galley eat-in kitchen in Sydney with flat-panel cabinets, black cabinets, wood benchtops, grey splashback, stainless steel appliances, with island, beige floor and brown benchtop.
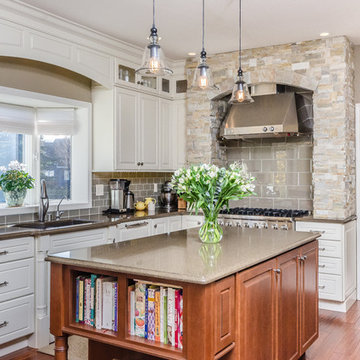
This "Living Larger" kitchen design by Sherre Baker of K&W Interiors, Alaska was selected as the Grand prize winner by Alaska's Best Kitchens Magazine for fall/winter 2012 and was also featured on the cover!
"A family with five children bought this home 2.5 years ago knowing that a kitchen renovation was in the near future. This outdated space with an unfriendly layout needed to be drastically changed to accommodate this large family's needs.
Having a list in hand of the requirements for their new space. The homeowners found designer Sherre Baker of K&W Interiors to work with them. As a well-trained design professional, baker helped with all the details, such as choosing new countertops and selecting new appliances. The homeowner really disliked the old white tiles counters. "They'll never come clean," she said. But, not only are the new quartz countertops easy to keep clean, they add significant counter space..." - Alaska's Best Kitchens
This award-winning kitchen design features Dura Supreme's Crestwood Cabinetry with the Arcadia Classic cabinet door style with the Antique White painted finish on Maple wood. The stone used to frame the oven and hood is from Private Label in Crownin, CO and is shown in "Crownin Stone" in Dessert Gold Settler. Zodiaq Quartz was chosen for the countertops and lighting selected from Restoration Hardware.
Request a FREE Dura Supreme Brochure Packet:
http://www.durasupreme.com/request-brochure
See K&W Interiors on Houzz at:
http://www.houzz.com/pro/knwinteriors/kw-interiors
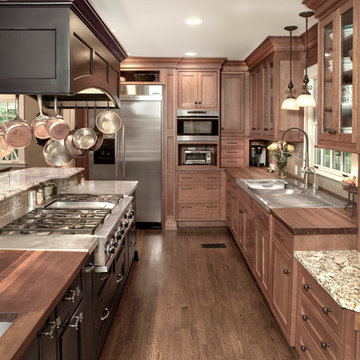
Island with Hood, cherry butcher block countertops, stainless steel countertops, granite countertops, two refrigerators, professional task sink. Administration desk, butlers pantry, cooktop, baking area, steam oven.
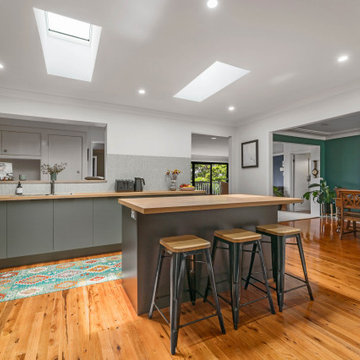
Mid-sized contemporary l-shaped kitchen pantry in Sydney with a drop-in sink, flat-panel cabinets, green cabinets, wood benchtops, grey splashback, cement tile splashback, stainless steel appliances, light hardwood floors, with island and brown benchtop.
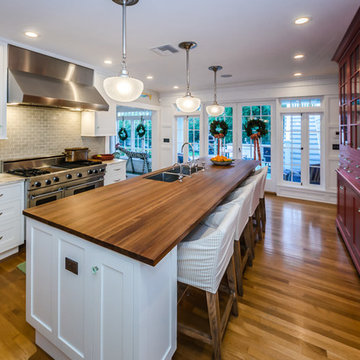
Design ideas for a traditional galley kitchen in Tampa with an undermount sink, shaker cabinets, white cabinets, wood benchtops, grey splashback, subway tile splashback, stainless steel appliances, medium hardwood floors, with island, brown floor and brown benchtop.
Kitchen with Grey Splashback and Brown Benchtop Design Ideas
13