Kitchen with Grey Splashback and Glass Tile Splashback Design Ideas
Refine by:
Budget
Sort by:Popular Today
161 - 180 of 23,676 photos
Item 1 of 3
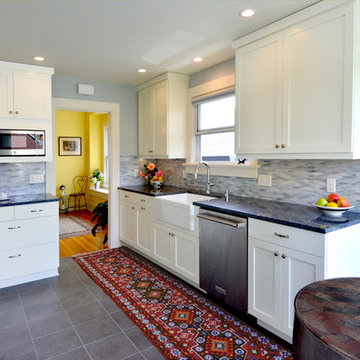
Build: Jackson Design Build. Photography: Krogstad Photography
This is an example of a mid-sized transitional l-shaped separate kitchen in Seattle with a farmhouse sink, shaker cabinets, white cabinets, quartz benchtops, grey splashback, glass tile splashback, stainless steel appliances, porcelain floors, no island, grey floor and multi-coloured benchtop.
This is an example of a mid-sized transitional l-shaped separate kitchen in Seattle with a farmhouse sink, shaker cabinets, white cabinets, quartz benchtops, grey splashback, glass tile splashback, stainless steel appliances, porcelain floors, no island, grey floor and multi-coloured benchtop.
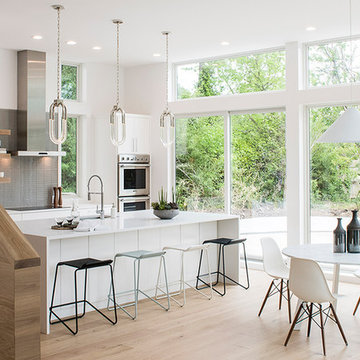
Photo of a modern kitchen in Austin with an undermount sink, flat-panel cabinets, white cabinets, grey splashback, glass tile splashback, stainless steel appliances, light hardwood floors, with island, brown floor and white benchtop.
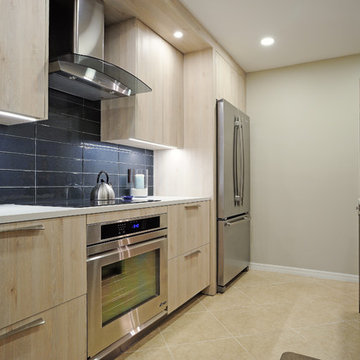
Mick Luvin Photography
Design ideas for a mid-sized contemporary single-wall separate kitchen in Miami with a single-bowl sink, flat-panel cabinets, quartz benchtops, grey splashback, glass tile splashback, stainless steel appliances, with island, dark wood cabinets, ceramic floors, brown floor and grey benchtop.
Design ideas for a mid-sized contemporary single-wall separate kitchen in Miami with a single-bowl sink, flat-panel cabinets, quartz benchtops, grey splashback, glass tile splashback, stainless steel appliances, with island, dark wood cabinets, ceramic floors, brown floor and grey benchtop.
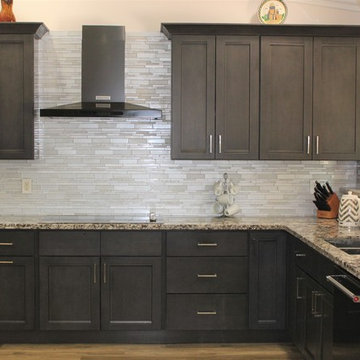
This is an example of a large contemporary u-shaped open plan kitchen in Sacramento with an undermount sink, shaker cabinets, grey cabinets, granite benchtops, grey splashback, glass tile splashback, black appliances, light hardwood floors, no island and beige floor.
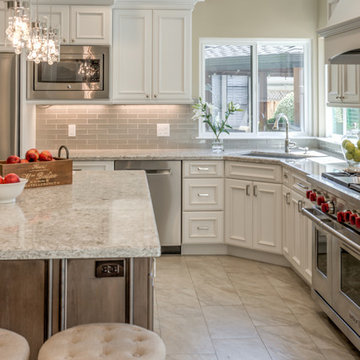
Treve Johnson Photography
This is an example of a mid-sized traditional u-shaped eat-in kitchen in San Francisco with an undermount sink, white cabinets, quartz benchtops, glass tile splashback, stainless steel appliances, ceramic floors, with island, white floor, recessed-panel cabinets and grey splashback.
This is an example of a mid-sized traditional u-shaped eat-in kitchen in San Francisco with an undermount sink, white cabinets, quartz benchtops, glass tile splashback, stainless steel appliances, ceramic floors, with island, white floor, recessed-panel cabinets and grey splashback.
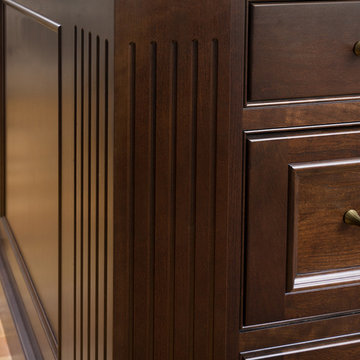
Boxford, MA kitchen renovation designed by north of Boston kitchen design showroom Heartwood Kitchens.
This kitchen includes white painted cabinetry with a glaze and dark wood island. Heartwood included a large, deep boxed out window on the window wall to brighten up the kitchen. This kitchen includes a large island with seating for 4, Wolf range, Sub-Zero refrigerator/freezer, large pantry cabinets and glass front china cabinet. Island/Tabletop items provided by Savoir Faire Home Andover, MA Oriental rugs from First Rugs in Acton, MA Photo credit: Eric Roth Photography.
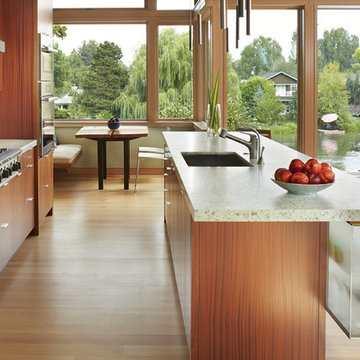
Benjamin Benschneider
Inspiration for a mid-sized modern galley open plan kitchen in Seattle with an undermount sink, flat-panel cabinets, medium wood cabinets, recycled glass benchtops, grey splashback, glass tile splashback, stainless steel appliances, light hardwood floors and with island.
Inspiration for a mid-sized modern galley open plan kitchen in Seattle with an undermount sink, flat-panel cabinets, medium wood cabinets, recycled glass benchtops, grey splashback, glass tile splashback, stainless steel appliances, light hardwood floors and with island.
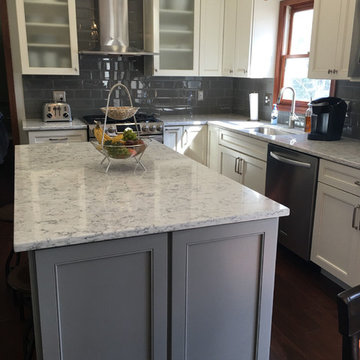
Mid-sized contemporary u-shaped eat-in kitchen in Columbus with an undermount sink, shaker cabinets, white cabinets, quartzite benchtops, grey splashback, glass tile splashback, stainless steel appliances, dark hardwood floors and with island.
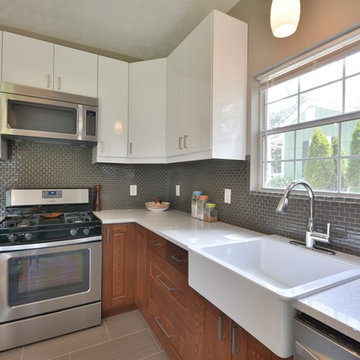
Kenny Park, Showinghouse.com
Inspiration for a small contemporary l-shaped kitchen in Atlanta with a farmhouse sink, shaker cabinets, white cabinets, quartz benchtops, grey splashback, glass tile splashback, stainless steel appliances, porcelain floors and with island.
Inspiration for a small contemporary l-shaped kitchen in Atlanta with a farmhouse sink, shaker cabinets, white cabinets, quartz benchtops, grey splashback, glass tile splashback, stainless steel appliances, porcelain floors and with island.
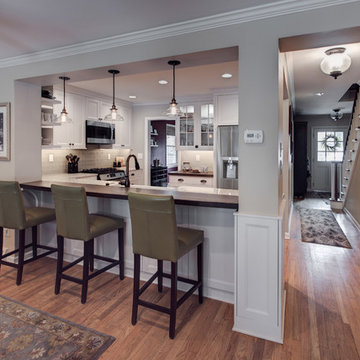
Newlyweds had just moved into their new home and immediately wanted to update their kitchen which is located in the center of the household, lacking any natural light source of its own. To make matters worse, the cabinets in place were dark red with black countertops. Not the picture of brightness they were looking for. To increase the amount of light reflected throughout the kitchen, we incorporated some of the following updates:
1. Replaced the solo ceiling light with 4 recessed cans
2. Updated the florescent undercabinet lights with new LED strips
3. Installed custom white cabinets topped with Silestone’s new Artic Ocean white countertops
4. Updated the dark glass pendants over the bar with larger, clear glass pendants that spoke more to the history of the home
5. Painted the walls a soft gray to compliment the palette
The original kitchen layout was updated to eliminate the existing soffits and open the visual feel of the space. A large white farm sink now centers the natural wood bar area, inviting guests to sit and gather for ballgames and celebrations. Glass tile and USB ports at charging sites complete the space for the family to grow over the years.
Photo by Stockwell Media
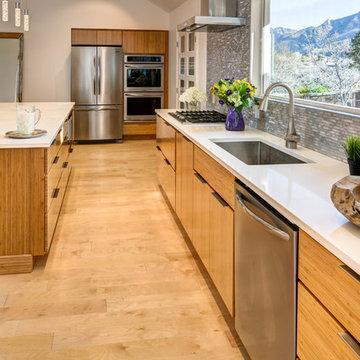
Karmen Cabinetry, Richmond Door style, Bamboo Natural, Hanstone Quartz countertop, Color: Everest White , Flooring: Natural maple wide plank
Mid-sized modern galley eat-in kitchen in Salt Lake City with an undermount sink, flat-panel cabinets, light wood cabinets, quartz benchtops, grey splashback, glass tile splashback, stainless steel appliances, light hardwood floors and with island.
Mid-sized modern galley eat-in kitchen in Salt Lake City with an undermount sink, flat-panel cabinets, light wood cabinets, quartz benchtops, grey splashback, glass tile splashback, stainless steel appliances, light hardwood floors and with island.
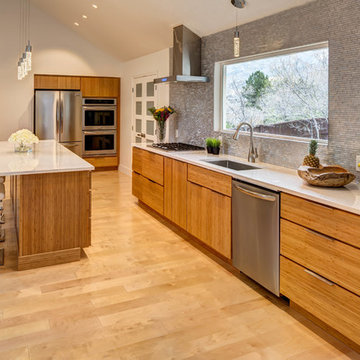
Karmen Cabinetry, Richmond Door style, Bamboo Natural, Hanstone Quartz countertop, Color: Everest White , Flooring: Natural maple wide plank
Photo of a mid-sized modern galley eat-in kitchen in Salt Lake City with an undermount sink, flat-panel cabinets, light wood cabinets, quartz benchtops, grey splashback, glass tile splashback, stainless steel appliances, light hardwood floors and with island.
Photo of a mid-sized modern galley eat-in kitchen in Salt Lake City with an undermount sink, flat-panel cabinets, light wood cabinets, quartz benchtops, grey splashback, glass tile splashback, stainless steel appliances, light hardwood floors and with island.
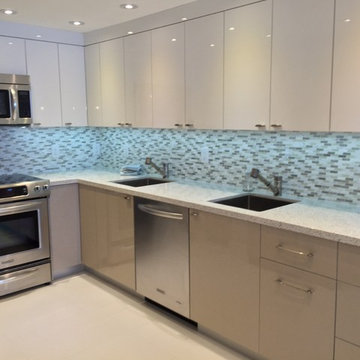
Tzvi Morantz
Design ideas for a mid-sized modern u-shaped kitchen pantry in Miami with an undermount sink, flat-panel cabinets, white cabinets, recycled glass benchtops, stainless steel appliances, porcelain floors, grey splashback, glass tile splashback and a peninsula.
Design ideas for a mid-sized modern u-shaped kitchen pantry in Miami with an undermount sink, flat-panel cabinets, white cabinets, recycled glass benchtops, stainless steel appliances, porcelain floors, grey splashback, glass tile splashback and a peninsula.
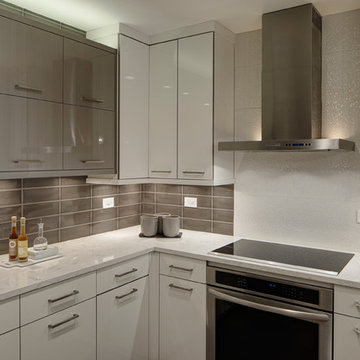
The contrasting tones of the white Grabill acrylic cabinets, quartz countertops, & dimensional backsplash tile behind the hood with the grays of the wall cabinets, glass backsplash tile, and tone of the stainless hood and oven create an overall visually appealing room.
The rectilinear contemporary design is emphasized in the flat panel cabinetry as well as in the backsplash and streamline brushed nickel hardware.
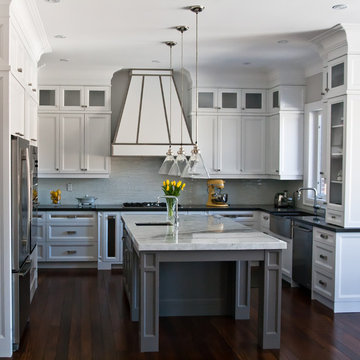
Beautiful Transitional kitchen in Midtown Toronto. Solid Wood Doors Finished in Solid Colours with Stainless Steel incorporated throughout
Design ideas for a large transitional u-shaped kitchen in Toronto with a farmhouse sink, recessed-panel cabinets, white cabinets, grey splashback, glass tile splashback, stainless steel appliances, medium hardwood floors and with island.
Design ideas for a large transitional u-shaped kitchen in Toronto with a farmhouse sink, recessed-panel cabinets, white cabinets, grey splashback, glass tile splashback, stainless steel appliances, medium hardwood floors and with island.

The centerpiece of this elegant kitchen is a painted island with Cambria’s stunning countertop, Bentley. Floating above are three dreamy pendant light fixtures from Sonneman. Sleek, linear cherry cabinets by Foster Custom Woodworks surround the island. There is ample storage in the floor to ceiling unit which sports glass tiles and metal framed glass doors. Open shelving and floating shelves flank the Wolf range.
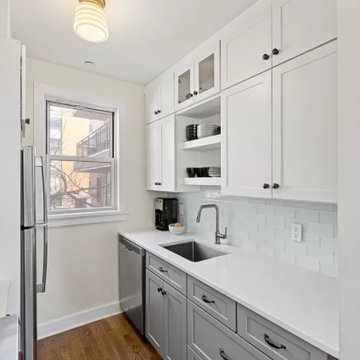
Every inch counts when it comes to kitchen design; especially in Brooklyn, New York. This kitchen's footprint may be small, but it packs a lot of design punch! From our two toned cabinetry, the high end appliances, Thasos quartz countertops and matte black hardware... there is no surprise this unit sold for a pretty penny recently!

Photo of a large transitional u-shaped open plan kitchen in Seattle with a farmhouse sink, shaker cabinets, white cabinets, quartz benchtops, grey splashback, glass tile splashback, stainless steel appliances, vinyl floors, with island, multi-coloured floor and white benchtop.
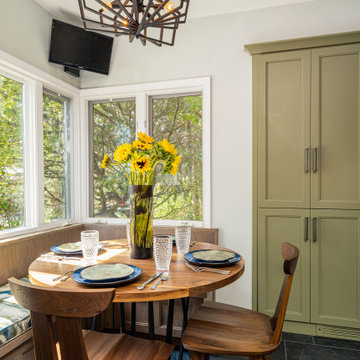
This couples small kitchen was in dire need of an update. The homeowner is an avid cook and cookbook collector so finding a special place for some of his most prized cookbooks was a must!
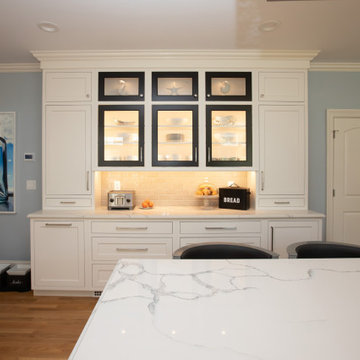
This modern kitchen design in Hingham is sure to be the bright spot in the center of this home. Mouser Cabinetry sets the tone for this design with white beaded inset perimeter cabinets, which is contrasted by a dark wood finish kitchen island with a built in microwave. Both cabinets are Centra Square Inset Reno door style, complemented by Emtek satin nickel Alexander Pulls and Norwich Knobs. A white with gray veining countertop from Boston Bluestone is an ideal counterpart to the cabinetry along with a Highland Park Dove Grey 3 x 6 glass tile backsplash. The large Kohler Vault farmhouse sink sits under a bright window, paired with a Blanco Culina Chrome faucet. The island includes an Elkay single bowl sink, with the two sinks creating a perfect zone for food preparation and clean up including space for more than one person to work. Cooking will be a breeze in this kitchen with a large Wolf oven, along with a Blanco Cantata chrome pot filler faucet. A custom hutch adds storage and style with the central cabinet doors in a black frame with glass front doors to contrast the white cabinetry. In cabinet lighting spotlights these striking cabinets and adds space to display favorite items. The bright kitchen includes ample natural light plus dramatic Feiss Kenney Collection light fixtures with two above island and one above the table. This stunning kitchen design offers ample space for cooking, dining, and entertaining, and is connected to an adjacent living area with a custom bar.
Kitchen with Grey Splashback and Glass Tile Splashback Design Ideas
9