Kitchen with Grey Splashback and Limestone Floors Design Ideas
Refine by:
Budget
Sort by:Popular Today
161 - 180 of 1,083 photos
Item 1 of 3
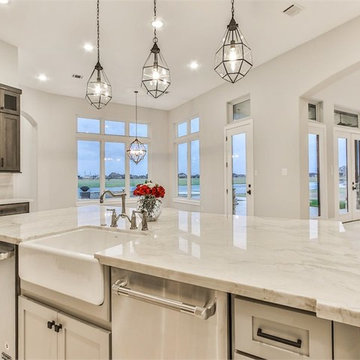
Large transitional u-shaped eat-in kitchen in Houston with a farmhouse sink, recessed-panel cabinets, brown cabinets, marble benchtops, grey splashback, stainless steel appliances, limestone floors, with island and white floor.
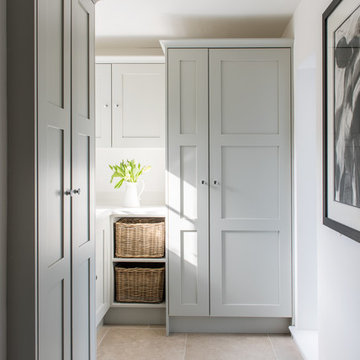
Bespoke hand painted shaker kitchen by Distinctly Living.
This is an example of a mid-sized transitional galley open plan kitchen in Devon with a drop-in sink, shaker cabinets, grey cabinets, solid surface benchtops, grey splashback, ceramic splashback, stainless steel appliances, limestone floors and a peninsula.
This is an example of a mid-sized transitional galley open plan kitchen in Devon with a drop-in sink, shaker cabinets, grey cabinets, solid surface benchtops, grey splashback, ceramic splashback, stainless steel appliances, limestone floors and a peninsula.
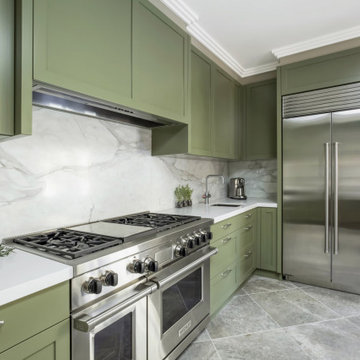
Unashamedly and distinctly green would be the first impression of this shaker style kitchen. This kitchen reflects the owners desire for something unique whilst still being luxurious. Well appointed with a honed calacatta marble island benchtop, stainless steel benchtop with welded in sink, premium Sub-Zero refrigerator and a large Wolf Upright Oven.
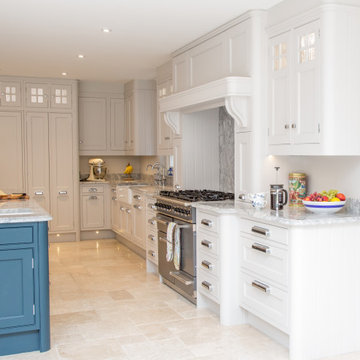
This large kitchen makes a wonderful entertainment space and features a significant kitchen island in blue, floor to ceiling cabinetry and a significant wine fridge and fridge freezer
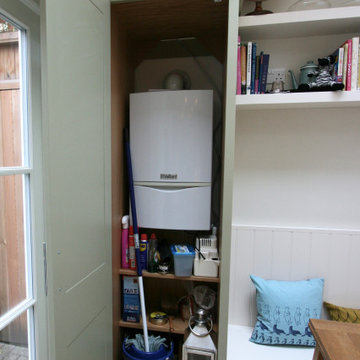
Small London kitchen with green painted Shaker cabinets. Banquette seating tucked in beside the boiler cabinet.
Small traditional eat-in kitchen in London with an undermount sink, shaker cabinets, green cabinets, solid surface benchtops, grey splashback, black appliances, limestone floors, no island, beige floor and grey benchtop.
Small traditional eat-in kitchen in London with an undermount sink, shaker cabinets, green cabinets, solid surface benchtops, grey splashback, black appliances, limestone floors, no island, beige floor and grey benchtop.
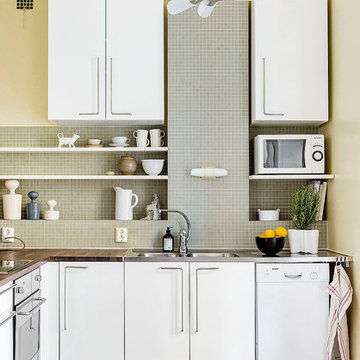
Photographer Thomas Nylund
Inspiration for a small contemporary l-shaped eat-in kitchen in Stockholm with a double-bowl sink, flat-panel cabinets, white cabinets, wood benchtops, grey splashback, white appliances, no island and limestone floors.
Inspiration for a small contemporary l-shaped eat-in kitchen in Stockholm with a double-bowl sink, flat-panel cabinets, white cabinets, wood benchtops, grey splashback, white appliances, no island and limestone floors.
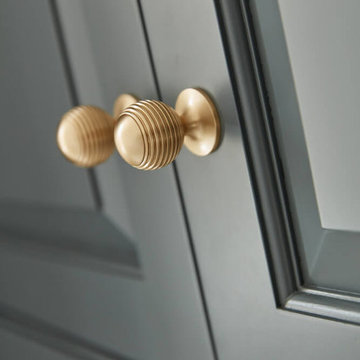
This stunning dark grey kitchen incorporates the highest quality ingredients for exceptional style and luxury living; handcrafted bespoke cabinetry is meticulously made to fit the exact dimensions of the room and create ingenious storage solutions to maximise every inch of space. The cabinetry is finished in our exclusive paint colour, Dewberry, a richly indulgent dark grey shade.
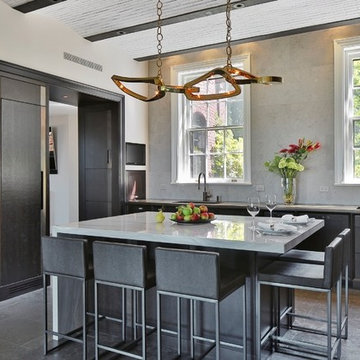
Kitchen Island and refrigeration wall
Susan FIsher Photography
Black Diamond Contracting Corp.
Renee Byers, Landscape Architect, P.C.
Dale Blumberg Interiors
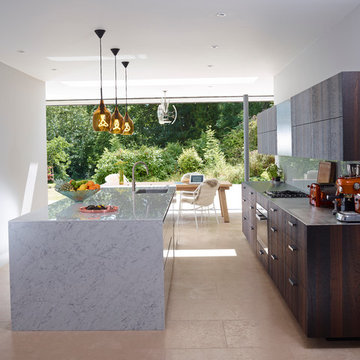
Design ideas for a contemporary galley eat-in kitchen in Devon with a single-bowl sink, glass sheet splashback, limestone floors, with island, flat-panel cabinets, dark wood cabinets, stainless steel benchtops, stainless steel appliances and grey splashback.
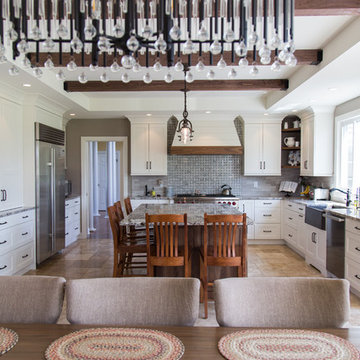
View into kitchen from dining room
Photo of a large traditional u-shaped open plan kitchen in New York with a farmhouse sink, raised-panel cabinets, white cabinets, granite benchtops, grey splashback, ceramic splashback, stainless steel appliances, limestone floors, with island, beige floor and white benchtop.
Photo of a large traditional u-shaped open plan kitchen in New York with a farmhouse sink, raised-panel cabinets, white cabinets, granite benchtops, grey splashback, ceramic splashback, stainless steel appliances, limestone floors, with island, beige floor and white benchtop.
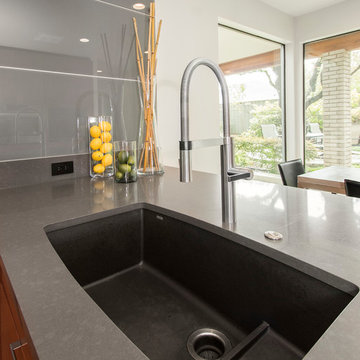
We gave this 1978 home a magnificent modern makeover that the homeowners love! Our designers were able to maintain the great architecture of this home but remove necessary walls, soffits and doors needed to open up the space.
In the living room, we opened up the bar by removing soffits and openings, to now seat 6. The original low brick hearth was replaced with a cool floating concrete hearth from floor to ceiling. The wall that once closed off the kitchen was demoed to 42" counter top height, so that it now opens up to the dining room and entry way. The coat closet opening that once opened up into the entry way was moved around the corner to open up in a less conspicuous place.
The secondary master suite used to have a small stand up shower and a tiny linen closet but now has a large double shower and a walk in closet, all while maintaining the space and sq. ft.in the bedroom. The powder bath off the entry was refinished, soffits removed and finished with a modern accent tile giving it an artistic modern touch
Design/Remodel by Hatfield Builders & Remodelers | Photography by Versatile Imaging
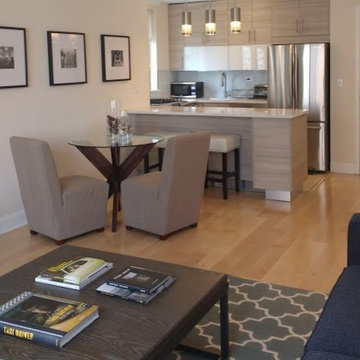
The Chairs upholstered in a similar olive-beige color as the kitchen help blending in both spaces
Photo of a small contemporary u-shaped open plan kitchen in New York with an undermount sink, flat-panel cabinets, grey cabinets, solid surface benchtops, grey splashback, glass tile splashback, stainless steel appliances, limestone floors, a peninsula and beige floor.
Photo of a small contemporary u-shaped open plan kitchen in New York with an undermount sink, flat-panel cabinets, grey cabinets, solid surface benchtops, grey splashback, glass tile splashback, stainless steel appliances, limestone floors, a peninsula and beige floor.
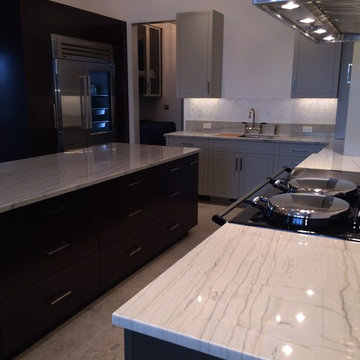
Southwick Const. Inc.
Photo of a large contemporary l-shaped eat-in kitchen in Boston with a single-bowl sink, flat-panel cabinets, grey cabinets, quartzite benchtops, grey splashback, mosaic tile splashback, stainless steel appliances, limestone floors and with island.
Photo of a large contemporary l-shaped eat-in kitchen in Boston with a single-bowl sink, flat-panel cabinets, grey cabinets, quartzite benchtops, grey splashback, mosaic tile splashback, stainless steel appliances, limestone floors and with island.
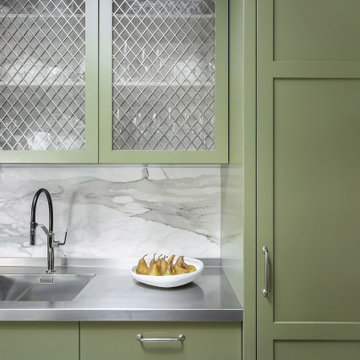
Unashamedly and distinctly green would be the first impression of this shaker style kitchen. This kitchen reflects the owners desire for something unique whilst still being luxurious. Well appointed with a honed calacatta marble island benchtop, stainless steel benchtop with welded in sink, premium Sub-Zero refrigerator and a large Wolf Upright Oven.
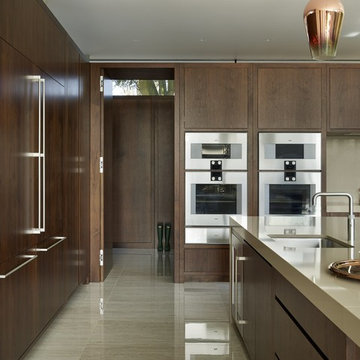
The addition of a striking glass extension creates an amazing Wow factor to this Georgian Rectory in Kent. Oversized stained walnut doors and drawers complement the scale and proportions of the house perfectly and allow for endless storage. The inclusion of a secret door through to the boot room and cloakroom beyond creates a seamless furniture design in the open plan kitchen. Slab end quartz worktops offset the dark walnut beautifully.
Photography by Darren Chung
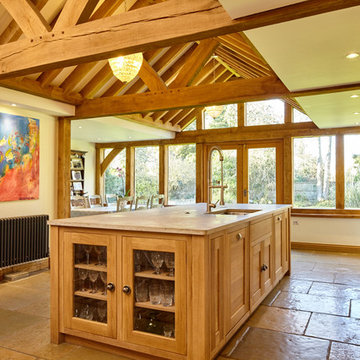
Oak framed kitchen extension. Large central island. Aga with antiqued glass splash back.
Inspiration for an expansive traditional eat-in kitchen in Berkshire with a drop-in sink, glass-front cabinets, limestone benchtops, grey splashback, mirror splashback, panelled appliances, limestone floors and with island.
Inspiration for an expansive traditional eat-in kitchen in Berkshire with a drop-in sink, glass-front cabinets, limestone benchtops, grey splashback, mirror splashback, panelled appliances, limestone floors and with island.
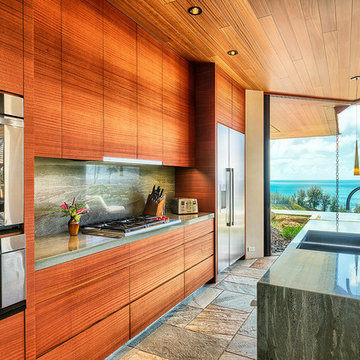
Architecture & Interiors by Design Concepts Hawaii
Design ideas for a mid-sized contemporary single-wall eat-in kitchen in Hawaii with an undermount sink, flat-panel cabinets, medium wood cabinets, granite benchtops, marble splashback, stainless steel appliances, limestone floors, multiple islands, grey splashback, multi-coloured floor and grey benchtop.
Design ideas for a mid-sized contemporary single-wall eat-in kitchen in Hawaii with an undermount sink, flat-panel cabinets, medium wood cabinets, granite benchtops, marble splashback, stainless steel appliances, limestone floors, multiple islands, grey splashback, multi-coloured floor and grey benchtop.

Cabinet hardware detail
Susan FIsher Photography
Black Diamond Contracting Corp.
Renee Byers, Landscape Architect, P.C.
Dale Blumberg Interiors
Design ideas for a large transitional l-shaped separate kitchen in New York with an integrated sink, flat-panel cabinets, dark wood cabinets, grey splashback, stone tile splashback, panelled appliances, limestone floors and with island.
Design ideas for a large transitional l-shaped separate kitchen in New York with an integrated sink, flat-panel cabinets, dark wood cabinets, grey splashback, stone tile splashback, panelled appliances, limestone floors and with island.
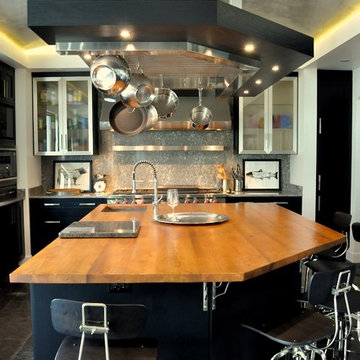
Photo of a large contemporary l-shaped eat-in kitchen in Orlando with an undermount sink, shaker cabinets, black cabinets, wood benchtops, grey splashback, stainless steel appliances, limestone floors and with island.
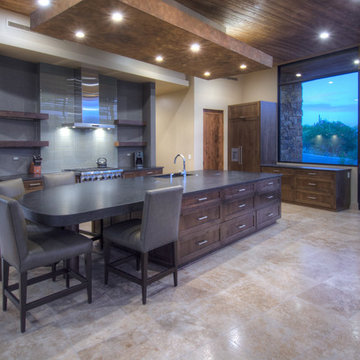
Design ideas for a large contemporary u-shaped open plan kitchen in Phoenix with with island, an undermount sink, shaker cabinets, dark wood cabinets, solid surface benchtops, grey splashback, glass sheet splashback, stainless steel appliances, limestone floors and beige floor.
Kitchen with Grey Splashback and Limestone Floors Design Ideas
9