Kitchen with Grey Splashback and Marble Splashback Design Ideas
Refine by:
Budget
Sort by:Popular Today
121 - 140 of 11,332 photos
Item 1 of 3
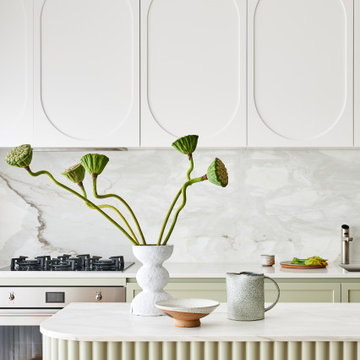
A ribbed and curved kitchen island in a soft grey green with a marble splash back and curved profile doors.
Design ideas for a mid-sized contemporary galley eat-in kitchen in Sydney with an undermount sink, shaker cabinets, green cabinets, marble benchtops, grey splashback, marble splashback, stainless steel appliances, light hardwood floors, with island, brown floor, grey benchtop and recessed.
Design ideas for a mid-sized contemporary galley eat-in kitchen in Sydney with an undermount sink, shaker cabinets, green cabinets, marble benchtops, grey splashback, marble splashback, stainless steel appliances, light hardwood floors, with island, brown floor, grey benchtop and recessed.

Rich, warm yet strikingly beautiful! This kitchen got a major overhaul with its oversized island housing a pre-sing, wine fridge, and tons of storage. Relocation of the refractor to make way for the gourmet range alongside the existing window framed sink. This kitchen is "L" shaped and has a hidden pantry built-in behind the fridge.

CHALLENGE:
-Owners want easy to maintain (white) kitchen
-Must also serve as a workspace & accommodate three laptops & separate personal files
-Existing kitchen has odd, angled wall of cabinets due to configuration of stairs in foyer
SOLUTION:
-Expand space by removing wall between kitchen & dining room
-Relocate dining room into (rarely used) study
-Remove columns between kitchen & new dining
-Enlarge walk-in pantry by squaring off angles in stair wall
-Make pantry entry a camouflaged, surprising feature by creating doors out of cabinetry
-Add natural illumination with 6’ picture window
-Make ceiling one plane
-Add calculated runways of recessed LED lights on dimmers
-Lighting leads to dynamic marble back splash behind range on back wall
-New double islands & ceiling-high cabinetry quadruple previous counter & storage space
-9’ island with seating includes three workstations
-Seating island offers under counter electronics charging ports & three shelves of storage per workstation in cabinets directly in front of stools
-Behind stools, lower cabinetry provides one drawer & two pull-out shelves per workstation
-7’ prep island services 48” paneled refrigerator & 48” gas range & includes 2nd sink, 2nd dishwasher & 2nd trash/recycling station
-Wine/beverage chiller located opposite island sink
-Both sink spigots are touch-less & are fed by whole-house water filtration system
-Independent non-leaching faucet delivers purified, double-pass reverse osmosis drinking water
-Exhaust fan for gas range is hidden inside bridge of upper cabinets
-Flat, easy-to-clean, custom, stainless-steel plate frames exhaust fan
-New built-in window seat in bay window increases seating for informal dining while reducing floor space needed for table and chairs
-New configuration allows unobstructed windows & French doors to flood space with natural light & enhances views
-Open the screened porch doors to circulate fresh air throughout the home

Glass-front cabinet doors allow you to display your favorite dishes.
Photo of a mid-sized traditional single-wall open plan kitchen in Raleigh with an undermount sink, shaker cabinets, white cabinets, quartzite benchtops, grey splashback, marble splashback, stainless steel appliances, medium hardwood floors, with island, brown floor, white benchtop and exposed beam.
Photo of a mid-sized traditional single-wall open plan kitchen in Raleigh with an undermount sink, shaker cabinets, white cabinets, quartzite benchtops, grey splashback, marble splashback, stainless steel appliances, medium hardwood floors, with island, brown floor, white benchtop and exposed beam.
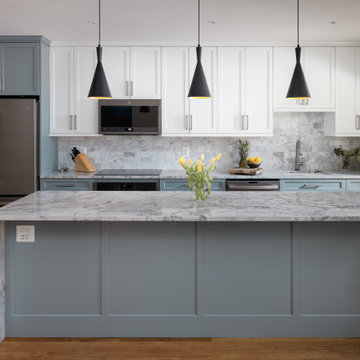
Addition allowed for more livable space with a large, open kitchen on the main floor with a door to a new deck.
Photo of a mid-sized transitional galley open plan kitchen in DC Metro with an undermount sink, shaker cabinets, blue cabinets, quartzite benchtops, grey splashback, marble splashback, stainless steel appliances, with island, brown floor, grey benchtop and medium hardwood floors.
Photo of a mid-sized transitional galley open plan kitchen in DC Metro with an undermount sink, shaker cabinets, blue cabinets, quartzite benchtops, grey splashback, marble splashback, stainless steel appliances, with island, brown floor, grey benchtop and medium hardwood floors.
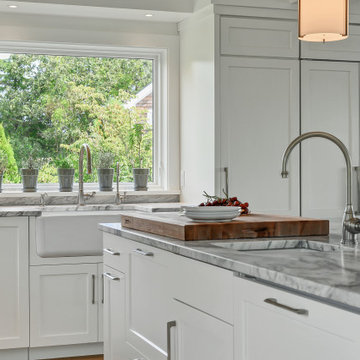
This is an example of a beach style l-shaped open plan kitchen in Providence with a farmhouse sink, flat-panel cabinets, white cabinets, marble benchtops, grey splashback, marble splashback, panelled appliances, light hardwood floors, with island and grey benchtop.
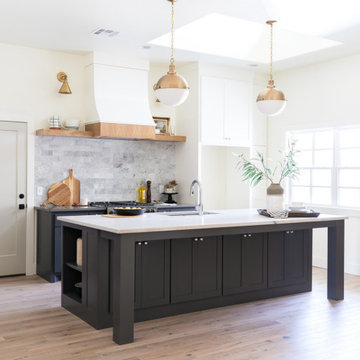
Inspiration for a large country l-shaped open plan kitchen in Oklahoma City with an undermount sink, shaker cabinets, black cabinets, quartzite benchtops, grey splashback, marble splashback, stainless steel appliances, light hardwood floors, with island, brown floor and grey benchtop.
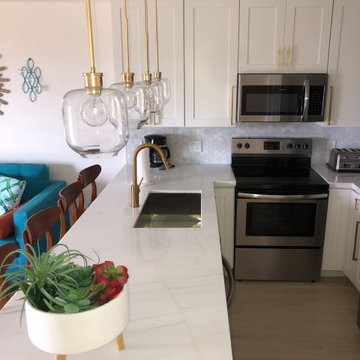
This property hasn't been updated since the 199o's and was very out-of-date. The client's wish was to keep the rooms light and bright, with a Mid Century, modern twist. This was accomplished with 2 months of prep work and 5 months total for completion.
The drab blue carpeting was removed and porcelain hickory honey floors laid throughout, pulling each detail together.
The kitchen cabinetry was replaced with driftwood floating shelves and marble countertops. It was kept light and bright with pops of color and an eye catching palm feature wall. Touched off with classic, brass hardware throughout the home, and drop pendant light fixtures.
The client was extremely satisfied with the interior design project.
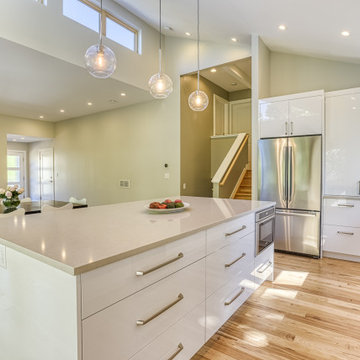
This is an example of a mid-sized modern single-wall eat-in kitchen in Denver with a single-bowl sink, flat-panel cabinets, white cabinets, quartz benchtops, grey splashback, marble splashback, stainless steel appliances, light hardwood floors, with island, white floor and grey benchtop.
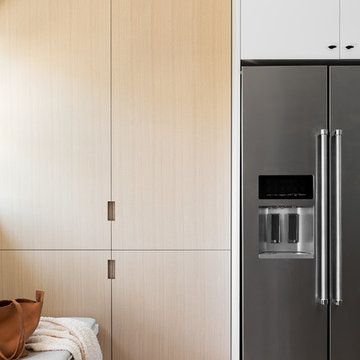
Lucy Call
Photo of a small scandinavian l-shaped eat-in kitchen in Salt Lake City with a farmhouse sink, flat-panel cabinets, light wood cabinets, quartz benchtops, grey splashback, marble splashback, stainless steel appliances, light hardwood floors, with island, beige floor and grey benchtop.
Photo of a small scandinavian l-shaped eat-in kitchen in Salt Lake City with a farmhouse sink, flat-panel cabinets, light wood cabinets, quartz benchtops, grey splashback, marble splashback, stainless steel appliances, light hardwood floors, with island, beige floor and grey benchtop.
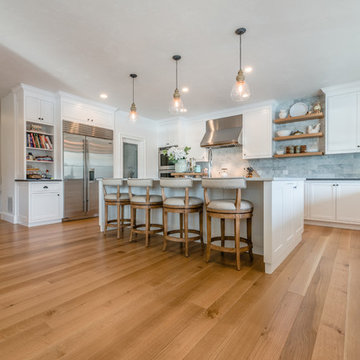
Long and wide plank solid White Oak quarter and rift sawn wood flooring with a custom prefinish, locally manufactured by Hull Forest Products - Wide Plank Floors in Connecticut. Wood floors available mill-direct, unfinished or custom prefinished. 1-800-928-9602. https://www.hullforest.com
Photo credit: Christopher Saelens
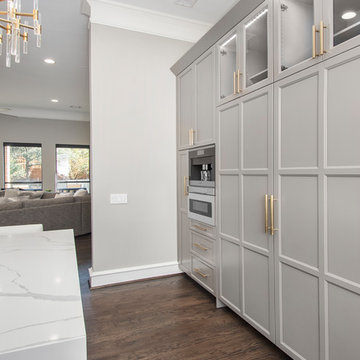
Our clients came to us wanting to update and open up their kitchen, breakfast nook, wet bar, and den. They wanted a cleaner look without clutter but didn’t want to go with an all-white kitchen, fearing it’s too trendy. Their kitchen was not utilized well and was not aesthetically appealing; it was very ornate and dark. The cooktop was too far back in the kitchen towards the butler’s pantry, making it awkward when cooking, so they knew they wanted that moved. The rest was left up to our designer to overcome these obstacles and give them their dream kitchen.
We gutted the kitchen cabinets, including the built-in china cabinet and all finishes. The pony wall that once separated the kitchen from the den (and also housed the sink, dishwasher, and ice maker) was removed, and those appliances were relocated to the new large island, which had a ton of storage and a 15” overhang for bar seating. Beautiful aged brass Quebec 6-light pendants were hung above the island.
All cabinets were replaced and drawers were designed to maximize storage. The Eclipse “Greensboro” cabinetry was painted gray with satin brass Emtek Mod Hex “Urban Modern” pulls. A large banquet seating area was added where the stand-alone kitchen table once sat. The main wall was covered with 20x20 white Golwoo tile. The backsplash in the kitchen and the banquette accent tile was a contemporary coordinating Tempesta Neve polished Wheaton mosaic marble.
In the wet bar, they wanted to completely gut and replace everything! The overhang was useless and it was closed off with a large bar that they wanted to be opened up, so we leveled out the ceilings and filled in the original doorway into the bar in order for the flow into the kitchen and living room more natural. We gutted all cabinets, plumbing, appliances, light fixtures, and the pass-through pony wall. A beautiful backsplash was installed using Nova Hex Graphite ceramic mosaic 5x5 tile. A 15” overhang was added at the counter for bar seating.
In the den, they hated the brick fireplace and wanted a less rustic look. The original mantel was very bulky and dark, whereas they preferred a more rectangular firebox opening, if possible. We removed the fireplace and surrounding hearth, brick, and trim, as well as the built-in cabinets. The new fireplace was flush with the wall and surrounded with Tempesta Neve Polished Marble 8x20 installed in a Herringbone pattern. The TV was hung above the fireplace and floating shelves were added to the surrounding walls for photographs and artwork.
They wanted to completely gut and replace everything in the powder bath, so we started by adding blocking in the wall for the new floating cabinet and a white vessel sink. Black Boardwalk Charcoal Hex Porcelain mosaic 2x2 tile was used on the bathroom floor; coordinating with a contemporary “Cleopatra Silver Amalfi” black glass 2x4 mosaic wall tile. Two Schoolhouse Electric “Isaac” short arm brass sconces were added above the aged brass metal framed hexagon mirror. The countertops used in here, as well as the kitchen and bar, were Elements quartz “White Lightning.” We refinished all existing wood floors downstairs with hand scraped with the grain. Our clients absolutely love their new space with its ease of organization and functionality.
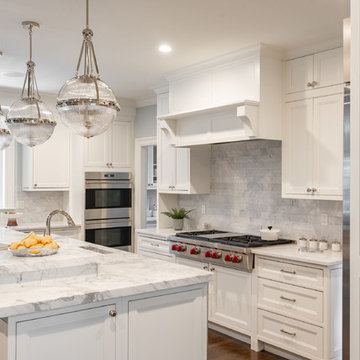
Expansive traditional l-shaped eat-in kitchen in Boston with an undermount sink, beaded inset cabinets, white cabinets, marble benchtops, grey splashback, marble splashback, stainless steel appliances, dark hardwood floors, with island, brown floor and white benchtop.
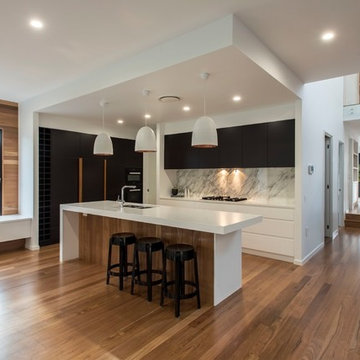
Photo of a contemporary galley kitchen in Brisbane with black cabinets, grey splashback, marble splashback, medium hardwood floors, with island, white benchtop, a double-bowl sink, flat-panel cabinets, black appliances and brown floor.
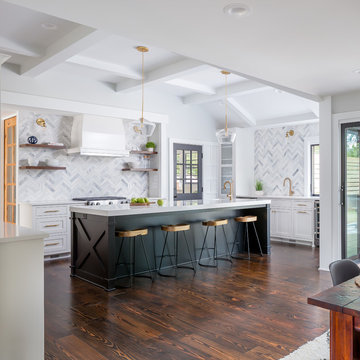
Love how this kitchen renovation creates an open feel for our clients to their dining room and office and a better transition to back yard!
Photo of a large transitional u-shaped eat-in kitchen in Raleigh with an undermount sink, shaker cabinets, white cabinets, quartzite benchtops, grey splashback, marble splashback, stainless steel appliances, dark hardwood floors, with island, brown floor and white benchtop.
Photo of a large transitional u-shaped eat-in kitchen in Raleigh with an undermount sink, shaker cabinets, white cabinets, quartzite benchtops, grey splashback, marble splashback, stainless steel appliances, dark hardwood floors, with island, brown floor and white benchtop.
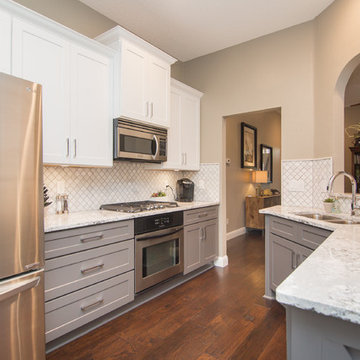
This customer wanted to completely update the kitchen making it more modern, in preparation for possibly selling it in the next few years. The design, which included two-tone base and upper cabinets, Cambria SummerHill Quartz, chrome cabinet hardware, arabesque marble backsplash tile, and undercabinet lighting made the final product simply stellar!
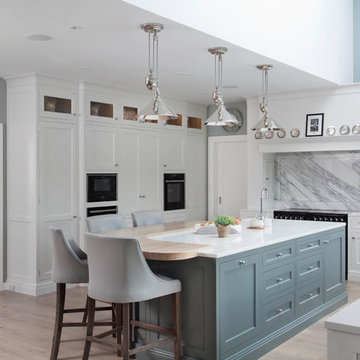
This beautiful custom crafted kitchen was designed for Irish jockey Barry Geraghty and his wife Paula. The bespoke solid poplar cabinetry has been handpainted in Farrow & Ball Strong White with Colourtrend Smoke Brush as a light and airy accent tone on the island. The kitchen features luxury driftwood oak internals, with the luxe theme continuing to the Calacatta marble picture-frame effect splashback and Silestone Yukon work surfaces. Appliances include an Aga range cooker a with Neff ovens for added versatility. The theme has been continued with custom cabinetry crafted for the living area and bathroom.
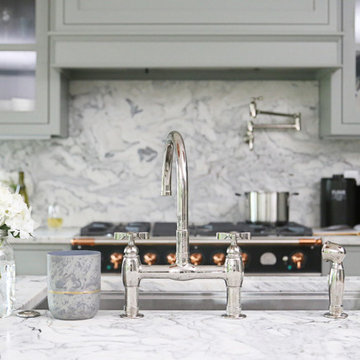
Small transitional l-shaped eat-in kitchen in Other with an undermount sink, shaker cabinets, green cabinets, marble benchtops, grey splashback, marble splashback, stainless steel appliances, with island, grey benchtop, medium hardwood floors and brown floor.
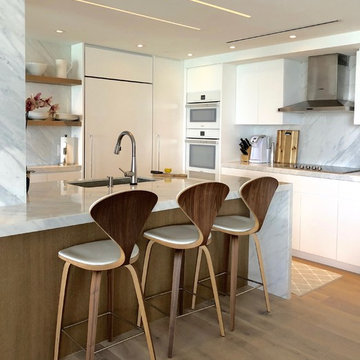
Inspiration for a mid-sized contemporary galley kitchen in Miami with an undermount sink, flat-panel cabinets, white cabinets, marble benchtops, grey splashback, marble splashback, light hardwood floors, beige floor, white appliances, a peninsula and grey benchtop.
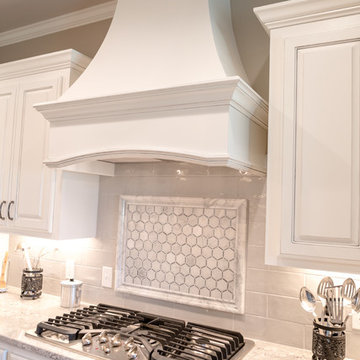
Design ideas for a large transitional u-shaped separate kitchen in New Orleans with a farmhouse sink, raised-panel cabinets, white cabinets, quartz benchtops, grey splashback, marble splashback, stainless steel appliances, medium hardwood floors, with island, brown floor and grey benchtop.
Kitchen with Grey Splashback and Marble Splashback Design Ideas
7