Kitchen with Grey Splashback and Multi-Coloured Floor Design Ideas
Refine by:
Budget
Sort by:Popular Today
81 - 100 of 2,646 photos
Item 1 of 3
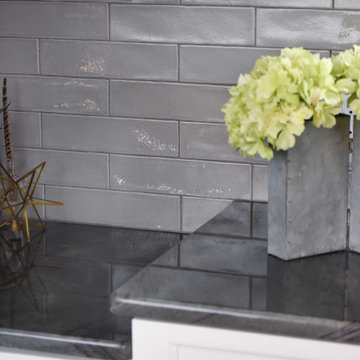
This kitchen is stocked full of personal details for this lovely retired couple living the dream in their beautiful country home. Terri loves to garden and can her harvested fruits and veggies and has filled her double door pantry full of her beloved canned creations. The couple has a large family to feed and when family comes to visit - the open concept kitchen, loads of storage and countertop space as well as giant kitchen island has transformed this space into the family gathering spot - lots of room for plenty of cooks in this kitchen! Tucked into the corner is a thoughtful kitchen office space. Possibly our favorite detail is the green custom painted island with inset bar sink, making this not only a great functional space but as requested by the homeowner, the island is an exact paint match to their dining room table that leads into the grand kitchen and ties everything together so beautifully.
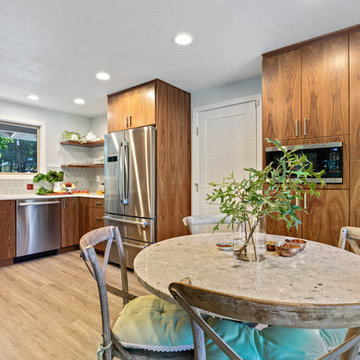
In late 2017, our clients came to us wanting to update the kitchen in their mid-century modern home. The kitchen was not a large kitchen and all the available space needed to be utilized for storage, while achieving the aesthetic our clients wanted.
Walnut cabinetry with flat panels were selected to keep the look clean, modern, but true to the time period of the house. I designed a large pantry area in the dining nook for extra storage and included a built-in microwave to ensure no countertop space was being used for this large appliance. Our clients wanted some open shelving to display items to the right of the sink.
Stainless steel appliances and undermount sink were chosen to complete the clean modern look. Quartz countertops and tile backsplash with red tiles from Iran were incorporated to complete the space and make it truly unique.
The new owners of Corvallis Custom Kitchens and Baths completed this project I designed in 2018. Fantastic attention to detail and craftsmanship!
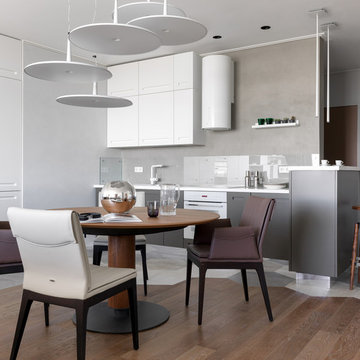
Большое внимание мы уделили функции каждой детали в проекте. Так, например, основание кухонного гарнитура отделали зеркалом – это делает кухню визуально легче, а также создает иллюзию бесконечности пола, то есть расширяет пространство. Сам пол состоит из шестигранной плитки и дерева: разные материалы зонируют кухню от столовой. Фото Сергей Красюк.
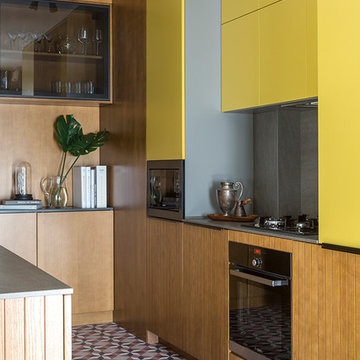
Photo of an eclectic galley separate kitchen in Moscow with flat-panel cabinets, yellow cabinets, grey splashback, stainless steel appliances, no island and multi-coloured floor.
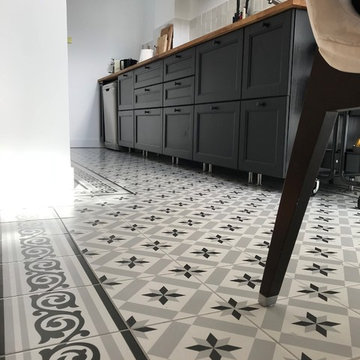
Offrant à la fois un aspect traditionnel et sophistiqué, les carreaux à motifs étoilés s'accordent parfaitement avec les meubles noirs de la pièce.
Design ideas for a small midcentury single-wall separate kitchen in Montpellier with tile benchtops, cement tiles, an undermount sink, beaded inset cabinets, black cabinets, grey splashback, porcelain splashback, stainless steel appliances, no island, multi-coloured floor and brown benchtop.
Design ideas for a small midcentury single-wall separate kitchen in Montpellier with tile benchtops, cement tiles, an undermount sink, beaded inset cabinets, black cabinets, grey splashback, porcelain splashback, stainless steel appliances, no island, multi-coloured floor and brown benchtop.
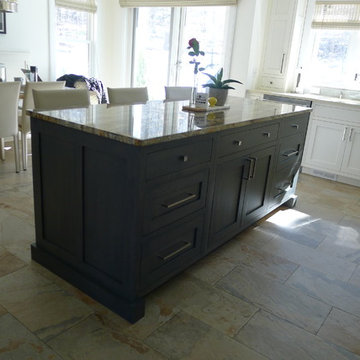
Kitchen Island in a gray stain on Maple with Shaker style inset door. Island top is Granite
Kitchen perimeter cabinets are white paint on Maple with a Shaker style inset door.
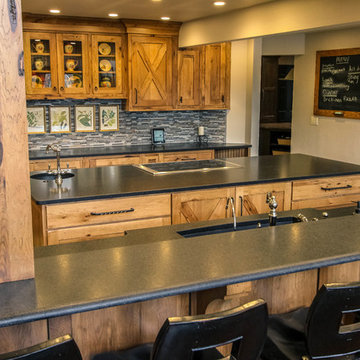
Photo of a mid-sized country galley eat-in kitchen in Other with granite benchtops, with island, an undermount sink, shaker cabinets, medium wood cabinets, grey splashback, matchstick tile splashback, stainless steel appliances, limestone floors and multi-coloured floor.
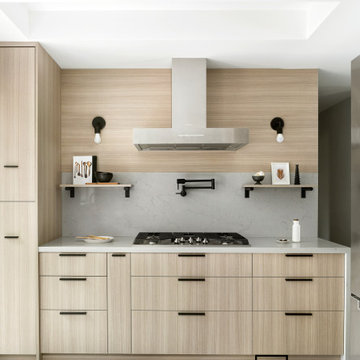
Classic terrazzo taking on a new twist for a modern kitchen design. Modern clean line cabinetry gives this kitchen a minimal look for a small space, while a modern XL porcelain tile with large fragments of marble of different colours create a spectacular visual effect.
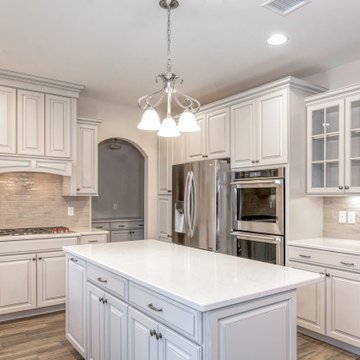
Large traditional u-shaped eat-in kitchen in New York with an undermount sink, raised-panel cabinets, grey cabinets, quartz benchtops, grey splashback, ceramic splashback, stainless steel appliances, ceramic floors, with island, multi-coloured floor and white benchtop.
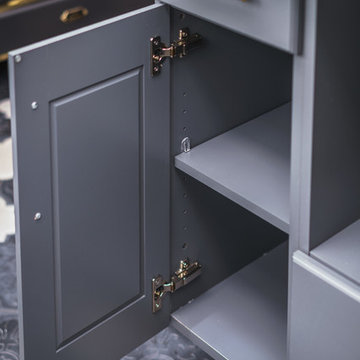
Photo of a small transitional eat-in kitchen in New York with quartz benchtops, grey splashback, mosaic tile splashback, grey cabinets, recessed-panel cabinets, slate floors, multi-coloured floor, a single-bowl sink and white benchtop.
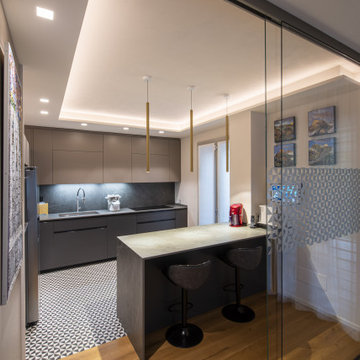
pavimento optical in contrasto con il legno posato in tutta la zona giorno. Cucina moderna dai colori neutri, perfettamente incastonata ta pate e soffitto. La penisola fa da divisorio ideale con il resto dell'ambiente, donando alla cucina una sorta di intima esclusività
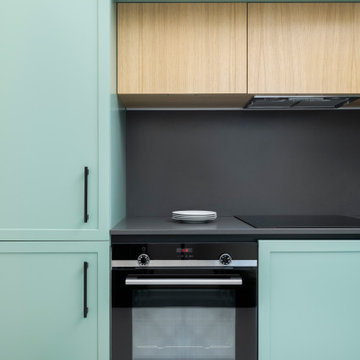
Foto: Federico Villa Studio
This is an example of a mid-sized scandinavian l-shaped separate kitchen in Milan with an undermount sink, recessed-panel cabinets, green cabinets, quartz benchtops, grey splashback, engineered quartz splashback, stainless steel appliances, porcelain floors, no island, multi-coloured floor and grey benchtop.
This is an example of a mid-sized scandinavian l-shaped separate kitchen in Milan with an undermount sink, recessed-panel cabinets, green cabinets, quartz benchtops, grey splashback, engineered quartz splashback, stainless steel appliances, porcelain floors, no island, multi-coloured floor and grey benchtop.
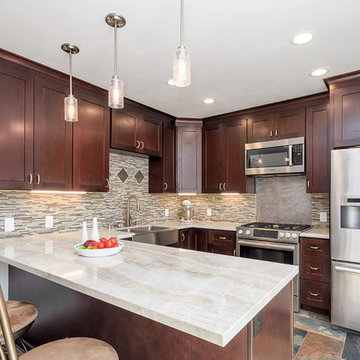
Inspiration for a mid-sized contemporary u-shaped kitchen in San Francisco with a farmhouse sink, shaker cabinets, dark wood cabinets, quartzite benchtops, grey splashback, matchstick tile splashback, stainless steel appliances, ceramic floors, a peninsula and multi-coloured floor.
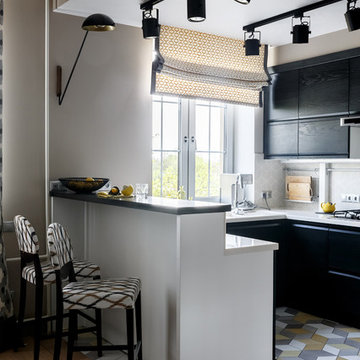
Михаил Лоскутов
Inspiration for a contemporary u-shaped open plan kitchen in Moscow with flat-panel cabinets, black cabinets, a peninsula, grey splashback, multi-coloured floor and white benchtop.
Inspiration for a contemporary u-shaped open plan kitchen in Moscow with flat-panel cabinets, black cabinets, a peninsula, grey splashback, multi-coloured floor and white benchtop.
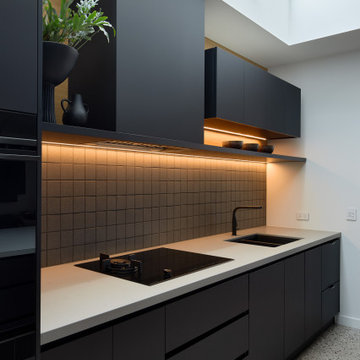
This well planned and designed industrial-style contemporary kitchen features Caesarstone benchtops, mosaic tile splashback, polished concrete flooring and black laminate which looks striking under the bank of skylights letting in the natural light.
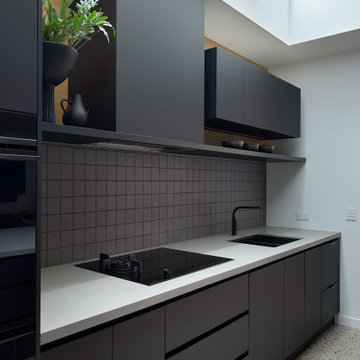
This well planned and designed industrial-style contemporary kitchen features Caesarstone benchtops, mosaic tile splashback, polished concrete flooring and black laminate which looks striking under the bank of skylights letting in the natural light.

A transitional kitchen design with Earth tone color palette. Natural wood cabinets at the perimeter and grey wash cabinets for the island, tied together with high variant "slaty" porcelain tile floor. A simple grey quartz countertop for the perimeter and copper flecked grey quartz on the island. Stainless steel appliances and fixtures, black cabinet and drawer pulls, hammered copper pendant lights, and a contemporary range backsplash tile accent.
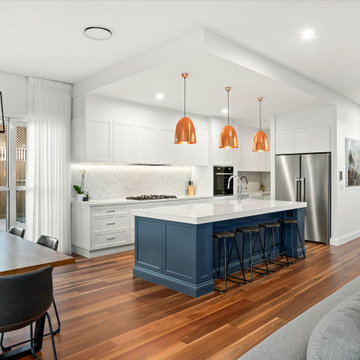
Mid-sized beach style single-wall kitchen pantry in Brisbane with a farmhouse sink, shaker cabinets, white cabinets, quartz benchtops, grey splashback, marble splashback, stainless steel appliances, medium hardwood floors, with island, multi-coloured floor and white benchtop.
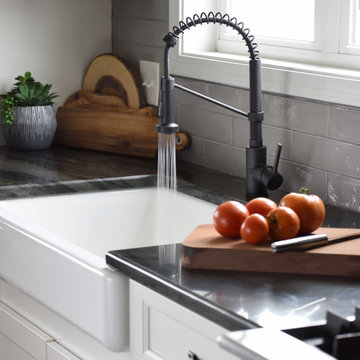
This kitchen is stocked full of personal details for this lovely retired couple living the dream in their beautiful country home. Terri loves to garden and can her harvested fruits and veggies and has filled her double door pantry full of her beloved canned creations. The couple has a large family to feed and when family comes to visit - the open concept kitchen, loads of storage and countertop space as well as giant kitchen island has transformed this space into the family gathering spot - lots of room for plenty of cooks in this kitchen! Tucked into the corner is a thoughtful kitchen office space. Possibly our favorite detail is the green custom painted island with inset bar sink, making this not only a great functional space but as requested by the homeowner, the island is an exact paint match to their dining room table that leads into the grand kitchen and ties everything together so beautifully.
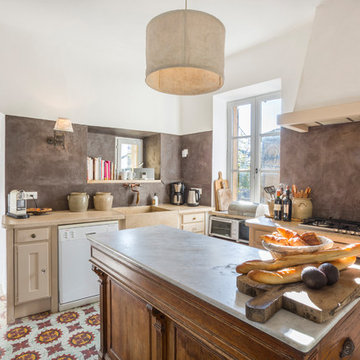
© Laetitia Jourdan Photography
This is an example of a mediterranean l-shaped separate kitchen in Montpellier with a farmhouse sink, beige cabinets, grey splashback, white appliances, with island and multi-coloured floor.
This is an example of a mediterranean l-shaped separate kitchen in Montpellier with a farmhouse sink, beige cabinets, grey splashback, white appliances, with island and multi-coloured floor.
Kitchen with Grey Splashback and Multi-Coloured Floor Design Ideas
5