Kitchen with Grey Splashback and Panelled Appliances Design Ideas
Refine by:
Budget
Sort by:Popular Today
61 - 80 of 12,509 photos
Item 1 of 3
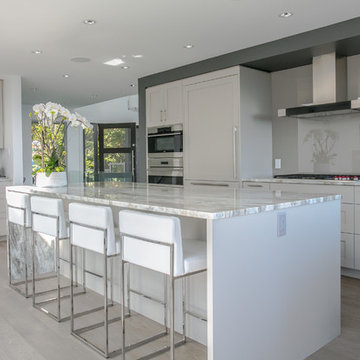
This is an example of a large contemporary l-shaped open plan kitchen in Vancouver with shaker cabinets, grey cabinets, grey splashback, with island, granite benchtops, panelled appliances and medium hardwood floors.
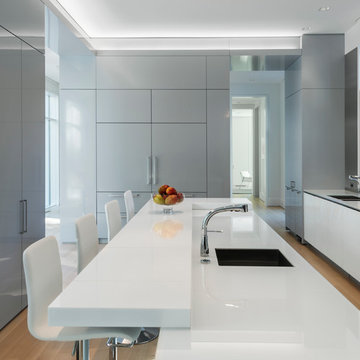
Kitchen at Weston Modern project. Architect: Stern McCafferty.
Design ideas for a large modern kitchen in Boston with flat-panel cabinets, grey splashback, panelled appliances, light hardwood floors, glass sheet splashback and with island.
Design ideas for a large modern kitchen in Boston with flat-panel cabinets, grey splashback, panelled appliances, light hardwood floors, glass sheet splashback and with island.
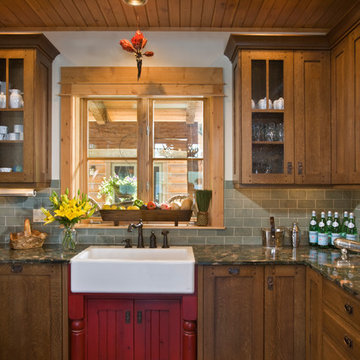
This beautiful lakefront home designed by MossCreek features a wide range of design elements that work together perfectly. From it's Arts and Craft exteriors to it's Cowboy Decor interior, this ultimate lakeside cabin is the perfect summer retreat.
Designed as a place for family and friends to enjoy lake living, the home has an open living main level with a kitchen, dining room, and two story great room all sharing lake views. The Master on the Main bedroom layout adds to the livability of this home, and there's even a bunkroom for the kids and their friends.
Expansive decks, and even an upstairs "Romeo and Juliet" balcony all provide opportunities for outdoor living, and the two-car garage located in front of the home echoes the styling of the home.
Working with a challenging narrow lakefront lot, MossCreek succeeded in creating a family vacation home that guarantees a "perfect summer at the lake!". Photos: Roger Wade
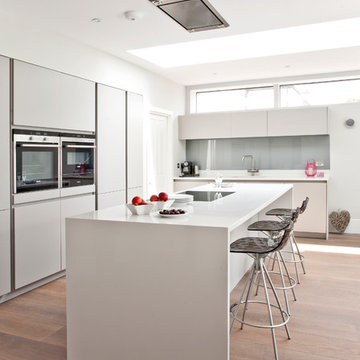
Fraser Marr
Installer: Sanctuary Kitchens - Shepperton
This is an example of a contemporary l-shaped kitchen in Surrey with an undermount sink, flat-panel cabinets, white cabinets, grey splashback, glass sheet splashback, panelled appliances, medium hardwood floors and with island.
This is an example of a contemporary l-shaped kitchen in Surrey with an undermount sink, flat-panel cabinets, white cabinets, grey splashback, glass sheet splashback, panelled appliances, medium hardwood floors and with island.
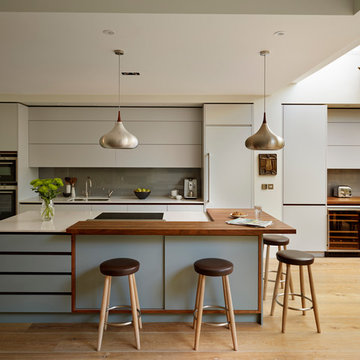
Roundhouse Urbo matt lacquer bespoke kitchen in Pearl Ashes 3 by Fired Earth and island in Graphite 4 by Fired Earth. Work surface in Quartzstone White 04 and on island, worktop and breakfast bar in Wholestave American Black Walnut. Splashback in colour blocked glass.
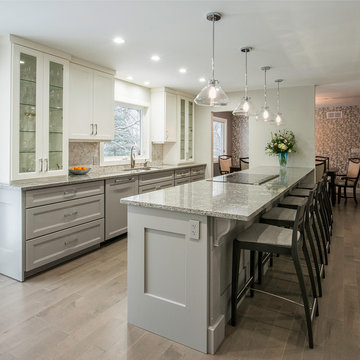
1980's bungalow with small galley kitchen was completely transformed into an open contemporary space.
Brian Yungblut Photography, St. Catharines
Photo of a mid-sized transitional open plan kitchen in Toronto with an undermount sink, grey cabinets, quartzite benchtops, grey splashback, mosaic tile splashback, panelled appliances, medium hardwood floors, a peninsula and shaker cabinets.
Photo of a mid-sized transitional open plan kitchen in Toronto with an undermount sink, grey cabinets, quartzite benchtops, grey splashback, mosaic tile splashback, panelled appliances, medium hardwood floors, a peninsula and shaker cabinets.
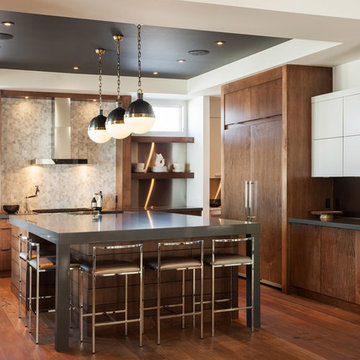
Distressed, engineered oak hardwoods pro- vide wide-plank style, anchoring this gour- met kitchen centre and heart of the home supported by a side walk-through butler’s pantry. A scored maple Bistro stained island with touch-panel drawers host concrete quartz countertops with complementary flat-panel cabinetry. A stainless steel apron front sink supplements stainless steel backsplash end units, flanking the marble surround above the range. Oversized light fixtures bring style home.
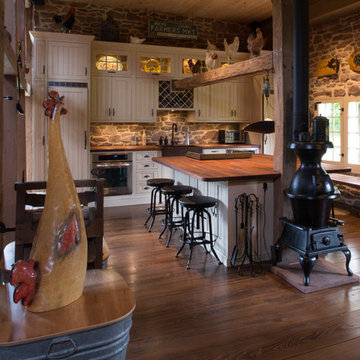
Photo of a country single-wall eat-in kitchen in New York with a farmhouse sink, recessed-panel cabinets, white cabinets, panelled appliances, wood benchtops, grey splashback, stone tile splashback and dark hardwood floors.
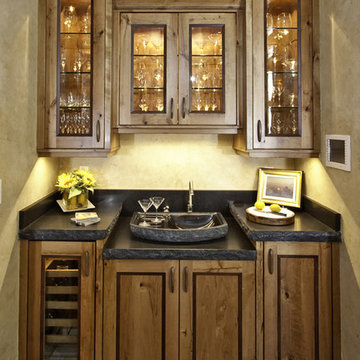
BHH Partners Architect, Gary Soles Photography
This is an example of a country single-wall separate kitchen in Denver with raised-panel cabinets, distressed cabinets, soapstone benchtops, grey splashback, stone slab splashback and panelled appliances.
This is an example of a country single-wall separate kitchen in Denver with raised-panel cabinets, distressed cabinets, soapstone benchtops, grey splashback, stone slab splashback and panelled appliances.
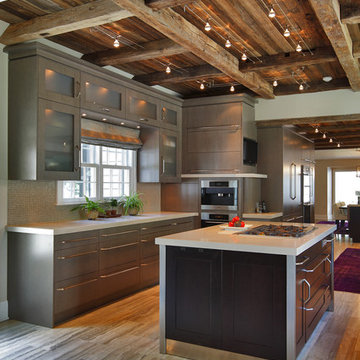
2010 A-List Award for Best Home Remodel
A perfect example of mixing what is authentic with the newest innovation. Beautiful antique reclaimed wood ceilings with Neff’s sleek grey lacquered cabinets. Concrete and stainless counter tops.
Travertine flooring in a vertical pattern to compliment adds another subtle graining to the room.
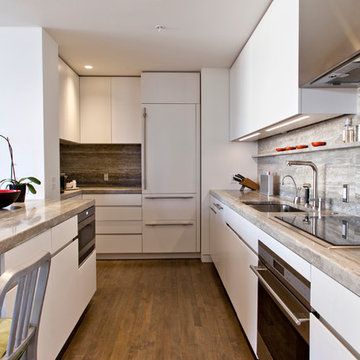
Todd Hafermann Photography
Photo of a modern u-shaped separate kitchen in Minneapolis with an undermount sink, flat-panel cabinets, white cabinets, grey splashback, panelled appliances and travertine splashback.
Photo of a modern u-shaped separate kitchen in Minneapolis with an undermount sink, flat-panel cabinets, white cabinets, grey splashback, panelled appliances and travertine splashback.
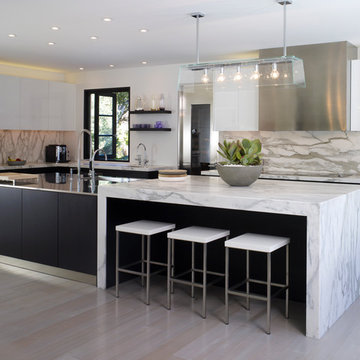
John Linden Photography
Design ideas for a large contemporary l-shaped kitchen in Los Angeles with an integrated sink, flat-panel cabinets, white cabinets, stainless steel benchtops, panelled appliances, with island, grey splashback, marble splashback and light hardwood floors.
Design ideas for a large contemporary l-shaped kitchen in Los Angeles with an integrated sink, flat-panel cabinets, white cabinets, stainless steel benchtops, panelled appliances, with island, grey splashback, marble splashback and light hardwood floors.

Southern California remodel of a track home into a contemporary kitchen.
Design ideas for a mid-sized midcentury l-shaped open plan kitchen in San Diego with an undermount sink, shaker cabinets, medium wood cabinets, terrazzo benchtops, grey splashback, matchstick tile splashback, panelled appliances, ceramic floors, with island and beige floor.
Design ideas for a mid-sized midcentury l-shaped open plan kitchen in San Diego with an undermount sink, shaker cabinets, medium wood cabinets, terrazzo benchtops, grey splashback, matchstick tile splashback, panelled appliances, ceramic floors, with island and beige floor.
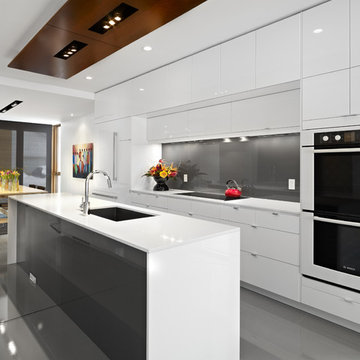
LG House (Edmonton
Design :: thirdstone inc. [^]
Photography :: Merle Prosofsky
This is an example of a contemporary galley eat-in kitchen in Edmonton with a single-bowl sink, flat-panel cabinets, white cabinets, grey splashback, glass sheet splashback, panelled appliances and white benchtop.
This is an example of a contemporary galley eat-in kitchen in Edmonton with a single-bowl sink, flat-panel cabinets, white cabinets, grey splashback, glass sheet splashback, panelled appliances and white benchtop.
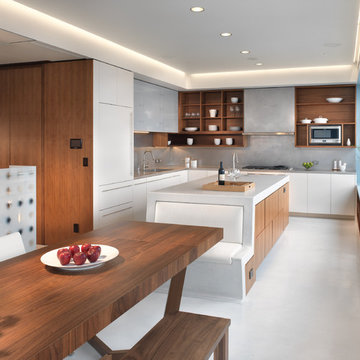
An interior build-out of a two-level penthouse unit in a prestigious downtown highrise. The design emphasizes the continuity of space for a loft-like environment. Sliding doors transform the unit into discrete rooms as needed. The material palette reinforces this spatial flow: white concrete floors, touch-latch cabinetry, slip-matched walnut paneling and powder-coated steel counters. Whole-house lighting, audio, video and shade controls are all controllable from an iPhone, Collaboration: Joel Sanders Architect, New York. Photographer: Rien van Rijthoven
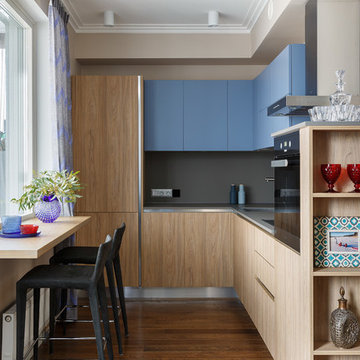
Дизайнер - Наталия Кацуцевичюс
Inspiration for a mid-sized contemporary l-shaped open plan kitchen in Saint Petersburg with flat-panel cabinets, medium hardwood floors, no island, a drop-in sink, grey splashback, brown floor, grey benchtop, blue cabinets and panelled appliances.
Inspiration for a mid-sized contemporary l-shaped open plan kitchen in Saint Petersburg with flat-panel cabinets, medium hardwood floors, no island, a drop-in sink, grey splashback, brown floor, grey benchtop, blue cabinets and panelled appliances.
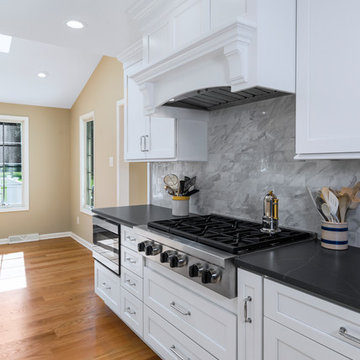
This galley style kitchen design is a bright space featuring Dura Supreme Highland door style in a white finish. The kitchen cabinets are contrasted by a Silestone countertop in charcoal soapstone color with a suede finish, accessorized by Top Knobs polished chrome hardware. A paneled Sub-Zero refrigerator and Asko dishwasher match the cabinetry. A custom wood hood with a Modern Aire hood liner also matches the white cabinets, giving the kitchen a fluid appearance. The kitchen cabinets include ample customized storage solutions, like the pantry cabinet with roll out shelves, narrow pull out spice rack, and tray divider. A large C-Tech undermount sink pairs with a Riobel pull down sprayer faucet and soap dispenser. A Wolf double wall oven and range offer the perfect tools for cooking favorite meals, along with a Sharp microwave drawer. The bright space includes Andersen windows and a large skylight, which offers plenty of natural light. Hafele undercabinet lighting keeps the work spaces well lit, and accents the porcelain tile backsplash. Photos by Linda McManus
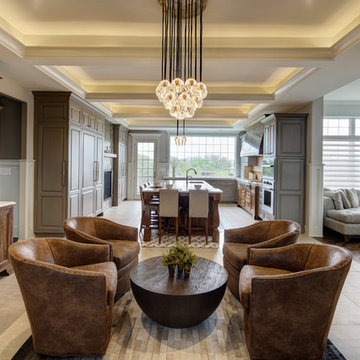
Flipping the floor plan by moving the kitchen from the center of the home to the exterior wall and adding a large window, created a bright and cherry new kitchen.

Custom Kitchen Renovation includes new accordion doors out to the screened porch with lake views. White oak cabinetry is topped with quartz countertops, a slab backsplash and features a steel hood and LED pendant lighting.
Kitchen with Grey Splashback and Panelled Appliances Design Ideas
4
