Kitchen with Grey Splashback and Porcelain Floors Design Ideas
Refine by:
Budget
Sort by:Popular Today
181 - 200 of 19,139 photos
Item 1 of 3
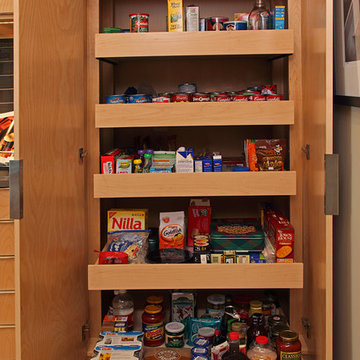
Page Photography
This is an example of a mid-sized modern u-shaped separate kitchen in Minneapolis with a double-bowl sink, flat-panel cabinets, light wood cabinets, quartz benchtops, grey splashback, glass tile splashback, stainless steel appliances, porcelain floors and with island.
This is an example of a mid-sized modern u-shaped separate kitchen in Minneapolis with a double-bowl sink, flat-panel cabinets, light wood cabinets, quartz benchtops, grey splashback, glass tile splashback, stainless steel appliances, porcelain floors and with island.
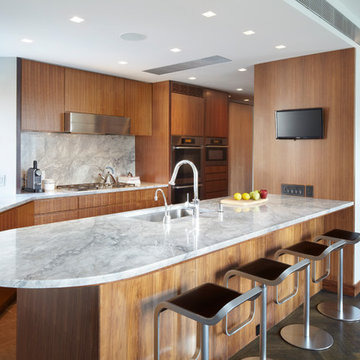
Large contemporary galley open plan kitchen in New York with an undermount sink, flat-panel cabinets, medium wood cabinets, grey splashback, stone slab splashback, stainless steel appliances, granite benchtops, porcelain floors, a peninsula and grey floor.
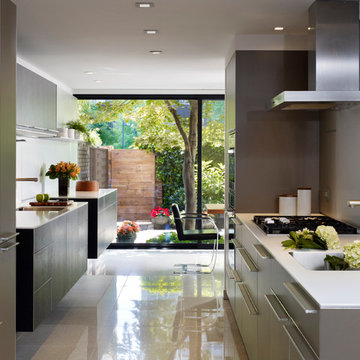
The wide galley kitchen features Bulthaup cabinetry with fully-integrated appliances and dual sinks on opposite work surfaces.
© Jeffrey Totaro, photographer
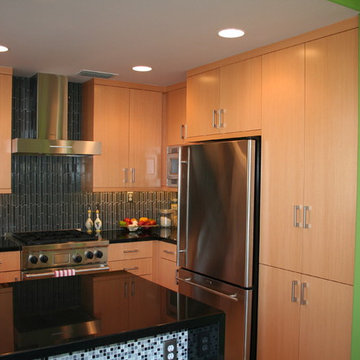
Contemporaray Kitchen. Dura Supreme Cabinets, Glass Mosaic Tile, Black Granite Slab Countertop, Stainless Appliances
Small contemporary u-shaped kitchen in San Francisco with an undermount sink, flat-panel cabinets, light wood cabinets, granite benchtops, grey splashback, glass tile splashback, stainless steel appliances, porcelain floors and a peninsula.
Small contemporary u-shaped kitchen in San Francisco with an undermount sink, flat-panel cabinets, light wood cabinets, granite benchtops, grey splashback, glass tile splashback, stainless steel appliances, porcelain floors and a peninsula.
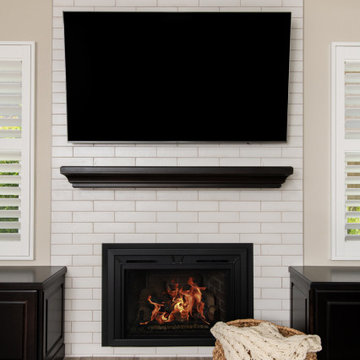
A fireplace update was also included in this home remodel. Porcelain subway tile is seen in the color Bianco and is a lovely contrast to brown porcelain flooring.

Large country l-shaped kitchen in Minneapolis with an undermount sink, flat-panel cabinets, medium wood cabinets, quartz benchtops, grey splashback, porcelain splashback, stainless steel appliances, porcelain floors, with island, grey floor, white benchtop, exposed beam and vaulted.
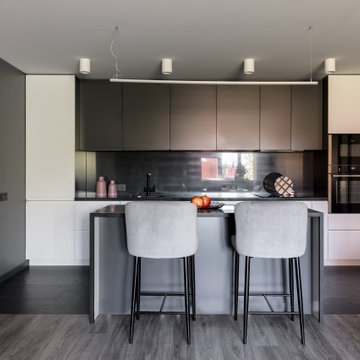
Photo of a contemporary single-wall eat-in kitchen in Novosibirsk with an undermount sink, flat-panel cabinets, white cabinets, solid surface benchtops, grey splashback, engineered quartz splashback, black appliances, porcelain floors, with island, black floor and grey benchtop.
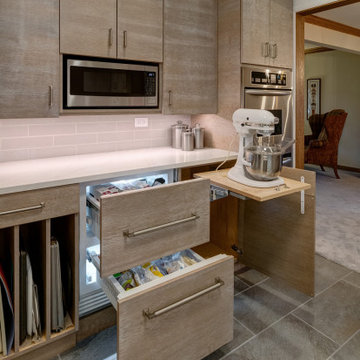
Photo Credit: Dennis Jourdan
This is an example of a mid-sized contemporary u-shaped eat-in kitchen in Chicago with a single-bowl sink, flat-panel cabinets, medium wood cabinets, quartz benchtops, grey splashback, porcelain splashback, stainless steel appliances, porcelain floors, a peninsula, multi-coloured floor and grey benchtop.
This is an example of a mid-sized contemporary u-shaped eat-in kitchen in Chicago with a single-bowl sink, flat-panel cabinets, medium wood cabinets, quartz benchtops, grey splashback, porcelain splashback, stainless steel appliances, porcelain floors, a peninsula, multi-coloured floor and grey benchtop.
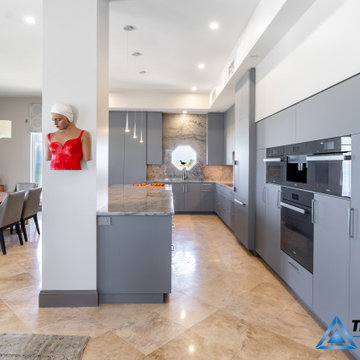
Inspiration for a large contemporary l-shaped open plan kitchen in Tampa with an undermount sink, flat-panel cabinets, grey cabinets, granite benchtops, grey splashback, granite splashback, stainless steel appliances, porcelain floors, with island, beige floor, grey benchtop, recessed and vaulted.
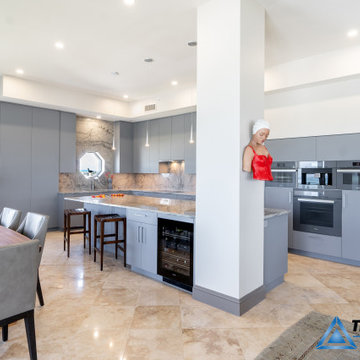
Large contemporary l-shaped open plan kitchen in Tampa with an undermount sink, flat-panel cabinets, grey cabinets, granite benchtops, grey splashback, granite splashback, stainless steel appliances, porcelain floors, with island, beige floor, grey benchtop, recessed and vaulted.
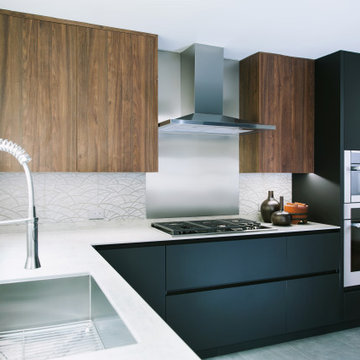
For this Japanese inspired, open plan concept, we removed the wall between the kitchen and formal dining room and extended the counter space to create a new floating peninsula with a custom made butcher block. Warm walnut upper cabinets and butcher block seating top contrast beautifully with the porcelain Neolith, ultra thin concrete-like countertop custom fabricated by Fox Marble. The custom Sozo Studio cabinets were designed to integrate all the appliances, cabinet lighting, handles, and an ultra smooth folding pantry called "Bento Box".
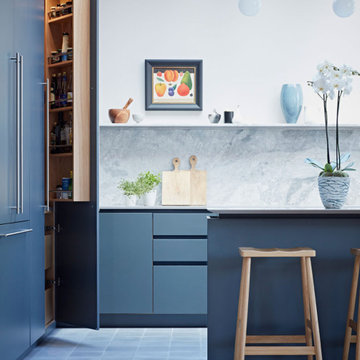
I large bright and airy, contemporary kitchen extension adjoining the original Victorian home which is now the family dining area, with dark grey kitchen cabinets, marble splash back and shelf, oak stools and soft grey tiled floor
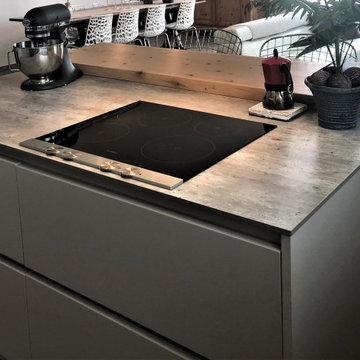
Particolare isola cucina
Design ideas for a small contemporary single-wall kitchen in Other with a drop-in sink, beaded inset cabinets, white cabinets, quartz benchtops, grey splashback, porcelain splashback, stainless steel appliances, porcelain floors, with island, grey floor and grey benchtop.
Design ideas for a small contemporary single-wall kitchen in Other with a drop-in sink, beaded inset cabinets, white cabinets, quartz benchtops, grey splashback, porcelain splashback, stainless steel appliances, porcelain floors, with island, grey floor and grey benchtop.
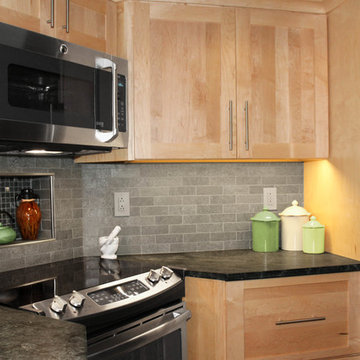
This kitchen had not been renovated since the salt box colonial house was built in the 1960’s. The new owner felt it was time for a complete refresh with some traditional details and adding in the owner’s contemporary tastes.
At initial observation, we determined the house had good bones; including high ceilings and abundant natural light from a double-hung window and three skylights overhead recently installed by our client. Mixing the homeowners desires required the skillful eyes of Cathy and Ed from Renovisions. The original kitchen had dark stained, worn cabinets, in-adequate lighting and a non-functional coat closet off the kitchen space. In order to achieve a true transitional look, Renovisions incorporated classic details with subtle, simple and cleaner line touches. For example, the backsplash mix of honed and polished 2” x 3” stone-look subway tile is outlined in brushed stainless steel strips creating an edgy feel, especially at the niche above the range. Removing the existing wall that shared the coat closet opened up the kitchen to allow adding an island for seating and entertaining guests.
We chose natural maple, shaker style flat panel cabinetry with longer stainless steel pulls instead of knobs, keeping in line with the clients desire for a sleeker design. This kitchen had to be gutted to accommodate the new layout featuring an island with pull-out trash and recycling and deeper drawers for utensils. Spatial constraints were top of mind and incorporating a convection microwave above the slide-in range made the most sense. Our client was thrilled with the ability to bake, broil and microwave from GE’s advantium oven – how convenient! A custom pull-out cabinet was built for his extensive array of spices and oils. The sink base cabinet provides plenty of area for the large rectangular stainless steel sink, single-lever multi-sprayer faucet and matching filtered water dispenser faucet. The natural, yet sleek green soapstone countertop with distinct white veining created a dynamic visual and principal focal point for the now open space.
While oak wood flooring existed in the entire first floor, as an added element of color and interest we installed multi-color slate-look porcelain tiles in the kitchen area. We also installed a fully programmable floor heating system for those chilly New England days. Overall, out client was thrilled with his Mission Transition.
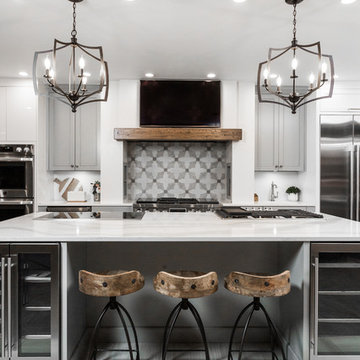
This is an example of a mid-sized transitional galley open plan kitchen in Albuquerque with an undermount sink, recessed-panel cabinets, grey cabinets, quartz benchtops, grey splashback, mosaic tile splashback, stainless steel appliances, porcelain floors, with island, beige floor and white benchtop.
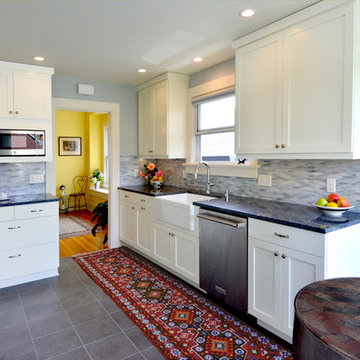
Build: Jackson Design Build. Photography: Krogstad Photography
This is an example of a mid-sized transitional l-shaped separate kitchen in Seattle with a farmhouse sink, shaker cabinets, white cabinets, quartz benchtops, grey splashback, glass tile splashback, stainless steel appliances, porcelain floors, no island, grey floor and multi-coloured benchtop.
This is an example of a mid-sized transitional l-shaped separate kitchen in Seattle with a farmhouse sink, shaker cabinets, white cabinets, quartz benchtops, grey splashback, glass tile splashback, stainless steel appliances, porcelain floors, no island, grey floor and multi-coloured benchtop.
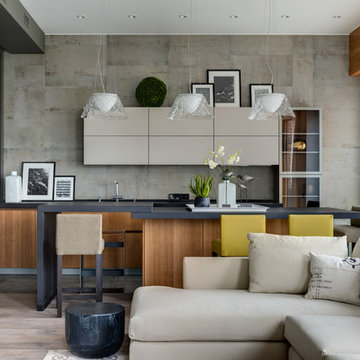
Мария Иринархова
Photo of a large contemporary l-shaped open plan kitchen in Moscow with an undermount sink, flat-panel cabinets, medium wood cabinets, quartz benchtops, grey splashback, porcelain splashback, black appliances, porcelain floors, with island and grey floor.
Photo of a large contemporary l-shaped open plan kitchen in Moscow with an undermount sink, flat-panel cabinets, medium wood cabinets, quartz benchtops, grey splashback, porcelain splashback, black appliances, porcelain floors, with island and grey floor.
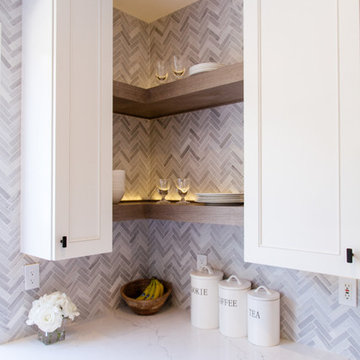
This is an example of a mid-sized contemporary l-shaped eat-in kitchen in Orange County with an undermount sink, shaker cabinets, white cabinets, marble benchtops, grey splashback, porcelain floors, with island, mosaic tile splashback, stainless steel appliances and grey floor.
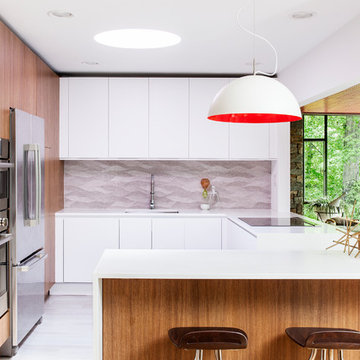
Heidi's Bridge
Inspiration for a midcentury u-shaped kitchen in Philadelphia with an undermount sink, flat-panel cabinets, solid surface benchtops, grey splashback, porcelain splashback, stainless steel appliances, porcelain floors, a peninsula, white cabinets and white floor.
Inspiration for a midcentury u-shaped kitchen in Philadelphia with an undermount sink, flat-panel cabinets, solid surface benchtops, grey splashback, porcelain splashback, stainless steel appliances, porcelain floors, a peninsula, white cabinets and white floor.
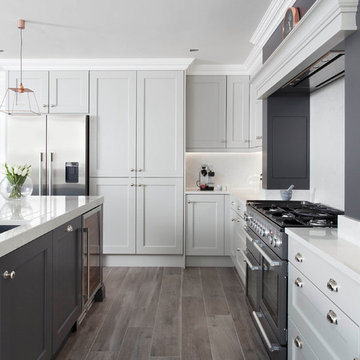
Bespoke solid ash cabinetry with oak internals, dovetail drawers and subtle decorative beaded door detail – handpainted in Light Grey with Lava on the island. The cabinetry has been designed to look as though it’s part of the room’s architecture with the ceiling coving around the top of the cabinets to make it look as though the kitchen has always been there. Appliances include Fisher & Paykel freestanding fridge freezer, Prima dual zone wine cooler and Rangemaster Nexus 110cm range cooker. Work surfaces are Silestone Snowy Ibiza. Images Infinity Media
Kitchen with Grey Splashback and Porcelain Floors Design Ideas
10