Kitchen with Grey Splashback and Porcelain Floors Design Ideas
Refine by:
Budget
Sort by:Popular Today
41 - 60 of 19,139 photos
Item 1 of 3
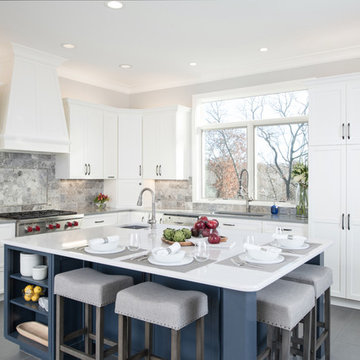
Open kitchen design with white shaker cabinets and a large custom Island. 12x24 gray tile ties in with the stone backsplash and quartz countertop. The navy/blue island anchors the kitchen and adds some needed color.
- Shot by Matt Kocourek
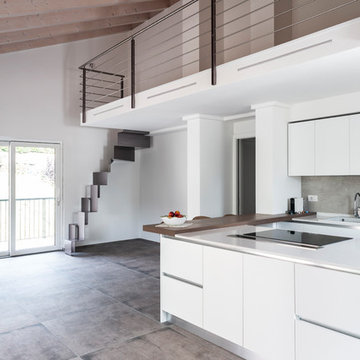
Zona giorno mansardata open space con cucina ad U con isola, soppalco nella parte più alta.
Photo of a large contemporary u-shaped open plan kitchen in Other with white cabinets, grey splashback, with island, grey floor, white benchtop, a drop-in sink, flat-panel cabinets, quartzite benchtops, porcelain splashback, stainless steel appliances and porcelain floors.
Photo of a large contemporary u-shaped open plan kitchen in Other with white cabinets, grey splashback, with island, grey floor, white benchtop, a drop-in sink, flat-panel cabinets, quartzite benchtops, porcelain splashback, stainless steel appliances and porcelain floors.
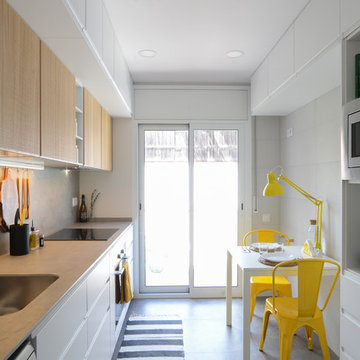
Sheila Peña
Inspiration for a mid-sized contemporary single-wall separate kitchen in Barcelona with an undermount sink, flat-panel cabinets, white cabinets, grey splashback, stainless steel appliances, porcelain floors, grey floor and grey benchtop.
Inspiration for a mid-sized contemporary single-wall separate kitchen in Barcelona with an undermount sink, flat-panel cabinets, white cabinets, grey splashback, stainless steel appliances, porcelain floors, grey floor and grey benchtop.
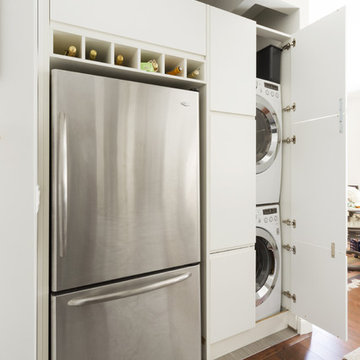
Design ideas for a mid-sized modern galley eat-in kitchen in New York with an undermount sink, flat-panel cabinets, white cabinets, quartz benchtops, grey splashback, glass tile splashback, stainless steel appliances, porcelain floors, a peninsula, beige floor and grey benchtop.
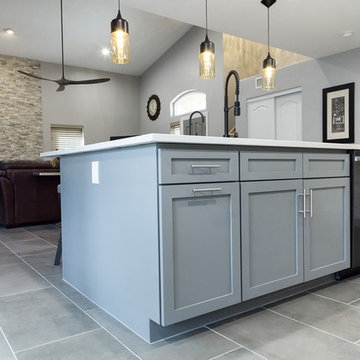
Photo of a mid-sized transitional l-shaped open plan kitchen in Phoenix with an undermount sink, shaker cabinets, white cabinets, quartz benchtops, grey splashback, glass tile splashback, black appliances, porcelain floors, with island, grey floor and grey benchtop.
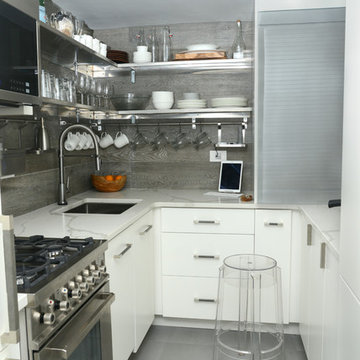
Don't be afraid of open shelving in the kitchen & why not add leather handles #norules!
Design ideas for a small industrial u-shaped separate kitchen in New York with an undermount sink, flat-panel cabinets, white cabinets, granite benchtops, grey splashback, porcelain splashback, stainless steel appliances, porcelain floors and grey floor.
Design ideas for a small industrial u-shaped separate kitchen in New York with an undermount sink, flat-panel cabinets, white cabinets, granite benchtops, grey splashback, porcelain splashback, stainless steel appliances, porcelain floors and grey floor.
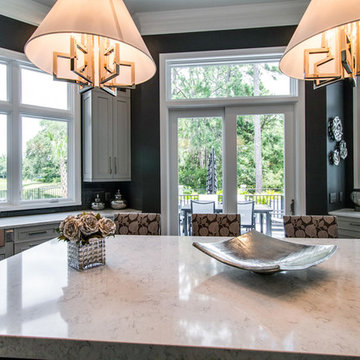
Close-up view of the expansive kitchen island with very durable and beautiful Viatera Quartz in Minuet. This countertop is a 3" mitered edge detail profile, so that it looks really thick. This will make a great work space for entertaining or ... well, doing kitchen work.
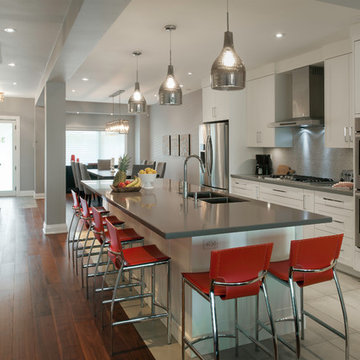
Rebecca Purdy Design | Toronto Interior Design | Entire Home Renovation | Architect Endes Design Inc. | Contractor Doug Householder | Photography Leeworkstudio, Katrina Lee
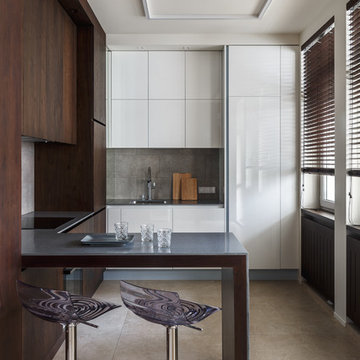
Автор проекта: Ведран Бркич
Фотограф: Красюк Сергей
Photo of a mid-sized contemporary l-shaped open plan kitchen in Moscow with an undermount sink, flat-panel cabinets, dark wood cabinets, quartzite benchtops, grey splashback, porcelain splashback, stainless steel appliances, porcelain floors and no island.
Photo of a mid-sized contemporary l-shaped open plan kitchen in Moscow with an undermount sink, flat-panel cabinets, dark wood cabinets, quartzite benchtops, grey splashback, porcelain splashback, stainless steel appliances, porcelain floors and no island.
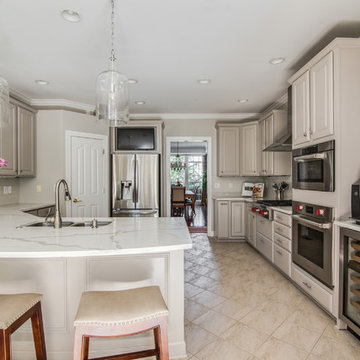
This kitchen received a major "face lift" by painting the existing dark cabinets this light gray and adding some new additions as well. The built in desk area became a beverage center with sub-zero refrigerator built in and glass upper cabinets added. The double ovens were replaced with a steam and convection oven and the slide in range and upper cabinets were replaced with a stainless hood and pull out bottom drawers. Pull out trash cabinet and pan cabinet were added as well as a custom built television frame to mount the tv above the refrigerator and also hide away items not used as often,
Calcutta gold quartz replaced the old black granite and subway tile replaced the slate back splash. Glass pendants were added over the peninsula and the counter-top was all lowered to counter level. A new paneled curved bar back was added to the peninsula.
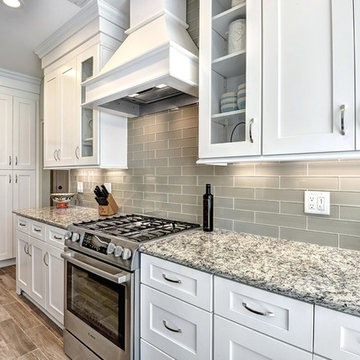
William Quarles
Photo of a large contemporary l-shaped eat-in kitchen in Charleston with an undermount sink, shaker cabinets, white cabinets, granite benchtops, grey splashback, glass tile splashback, stainless steel appliances, porcelain floors, with island and brown floor.
Photo of a large contemporary l-shaped eat-in kitchen in Charleston with an undermount sink, shaker cabinets, white cabinets, granite benchtops, grey splashback, glass tile splashback, stainless steel appliances, porcelain floors, with island and brown floor.
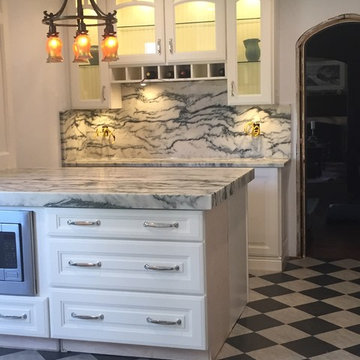
Mid-sized traditional kitchen in Detroit with raised-panel cabinets, white cabinets, marble benchtops, grey splashback, stone slab splashback, stainless steel appliances, porcelain floors and with island.
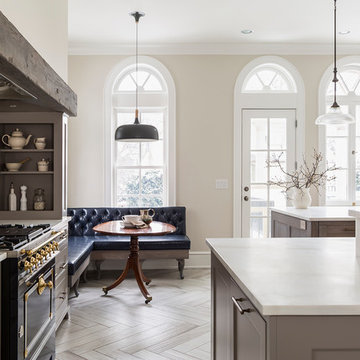
The sensible Belgian aesthetic used in the space compliments the more ornate architecture of this historic home.
Large l-shaped eat-in kitchen in Minneapolis with an undermount sink, recessed-panel cabinets, grey cabinets, marble benchtops, grey splashback, ceramic splashback, coloured appliances, porcelain floors and with island.
Large l-shaped eat-in kitchen in Minneapolis with an undermount sink, recessed-panel cabinets, grey cabinets, marble benchtops, grey splashback, ceramic splashback, coloured appliances, porcelain floors and with island.
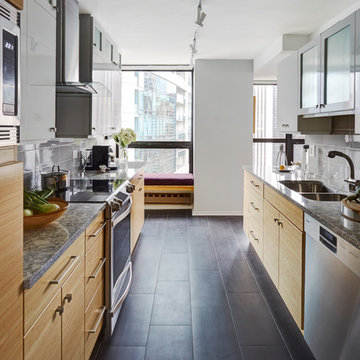
Designer: Larry Rych
Photos: Mike Kaske
New owners of this fabulous condo wanted an interior that was as inspiring as the view. A clean and masculine design with clearly defined angles reflects the architecture of the building. White cabinets on top brightens the room, while the rich dark floor is very grounding. The bamboo base cabinets gives needed texture and warm to the home. The ultimate in uniformity was achieved in the floor when the tile seamlessly meets the hardwood.
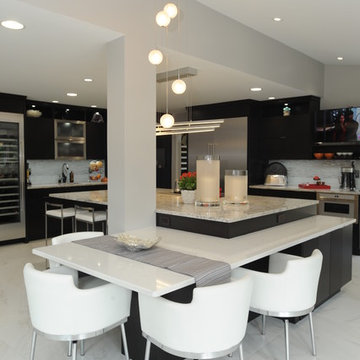
McGinnis Leathers
This is an example of an expansive modern l-shaped eat-in kitchen in Atlanta with an undermount sink, dark wood cabinets, quartz benchtops, stainless steel appliances, porcelain floors, with island, flat-panel cabinets, grey splashback, matchstick tile splashback and white floor.
This is an example of an expansive modern l-shaped eat-in kitchen in Atlanta with an undermount sink, dark wood cabinets, quartz benchtops, stainless steel appliances, porcelain floors, with island, flat-panel cabinets, grey splashback, matchstick tile splashback and white floor.
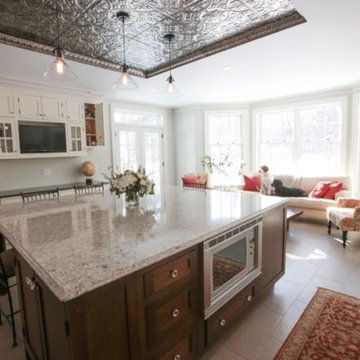
Robin Subar Photography
This is an example of a large traditional l-shaped open plan kitchen in Chicago with an undermount sink, recessed-panel cabinets, white cabinets, granite benchtops, grey splashback, stone tile splashback, stainless steel appliances and porcelain floors.
This is an example of a large traditional l-shaped open plan kitchen in Chicago with an undermount sink, recessed-panel cabinets, white cabinets, granite benchtops, grey splashback, stone tile splashback, stainless steel appliances and porcelain floors.
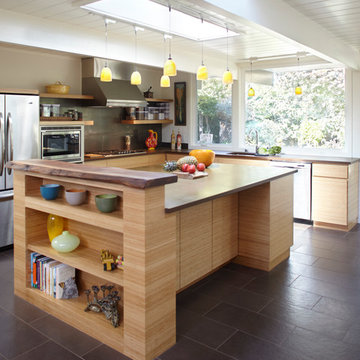
Mid-sized midcentury l-shaped kitchen in San Francisco with flat-panel cabinets, light wood cabinets, grey splashback, stainless steel appliances, an undermount sink, wood benchtops, stone slab splashback, porcelain floors, with island, black floor and brown benchtop.

Classic white kitchen never goes out of style. This kitchen is a soft white grey with a touch of natural warmth with wood.
Inspiration for a large traditional galley eat-in kitchen in Ottawa with a double-bowl sink, shaker cabinets, white cabinets, quartz benchtops, grey splashback, mosaic tile splashback, stainless steel appliances, porcelain floors, a peninsula, beige floor, white benchtop and vaulted.
Inspiration for a large traditional galley eat-in kitchen in Ottawa with a double-bowl sink, shaker cabinets, white cabinets, quartz benchtops, grey splashback, mosaic tile splashback, stainless steel appliances, porcelain floors, a peninsula, beige floor, white benchtop and vaulted.
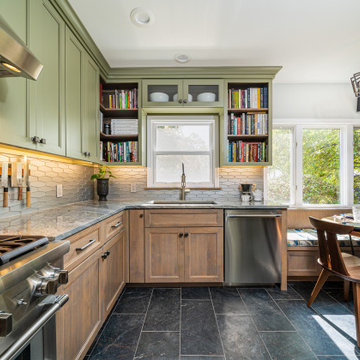
This couples small kitchen was in dire need of an update. The homeowner is an avid cook and cookbook collector so finding a special place for some of his most prized cookbooks was a must!
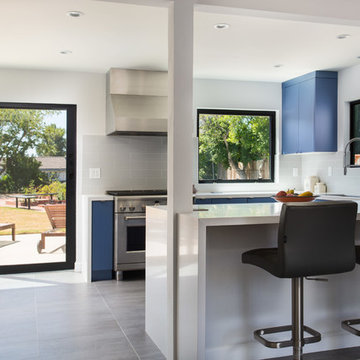
A small enclosed kitchen is very common in many homes such as the home that we remodeled here.
Opening a wall to allow natural light to penetrate the space is a must. When budget is important the solution can be as you see in this project - the wall was opened and removed but a structural post remained and it was incorporated in the design.
The blue modern flat paneled cabinets was a perfect choice to contras the very familiar gray scale color scheme but it’s still compliments it since blue is in the correct cold color spectrum.
Notice the great black windows and the fantastic awning window facing the pool. The awning window is great to be able to serve the exterior sitting area near the pool.
Opening the wall also allowed us to compliment the kitchen with a nice bar/island sitting area without having an actual island in the space.
The best part of this kitchen is the large built-in pantry wall with a tall wine fridge and a lovely coffee area that we built in the sitting area made the kitchen expend into the breakfast nook and doubled the area that is now considered to be the kitchen.
Kitchen with Grey Splashback and Porcelain Floors Design Ideas
3