Kitchen with Grey Splashback and Slate Splashback Design Ideas
Refine by:
Budget
Sort by:Popular Today
21 - 40 of 544 photos
Item 1 of 3
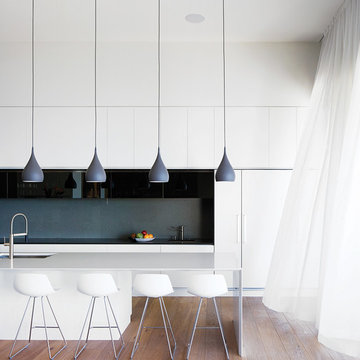
Accoya was selected as the ideal material for this breathtaking home in West Vancouver. Accoya was used for the railing, siding, fencing and soffits throughout the property. In addition, an Accoya handrail was specifically custom designed by Upper Canada Forest Products.
Design Duo Matt McLeod and Lisa Bovell of McLeod Bovell Modern houses switched between fluidity, plasticity, malleability and even volumetric design to try capture their process of space-making.
Unlike anything surrounding it, this home’s irregular shape and atypical residential building materials are more akin to modern-day South American projects that stem from their surroundings to showcase concrete’s versatility. This is why the Accoya was left in its rough state, to accentuate the minimalist and harmonious aesthetics of its natural environment.
Photo Credit: Martin Tessler
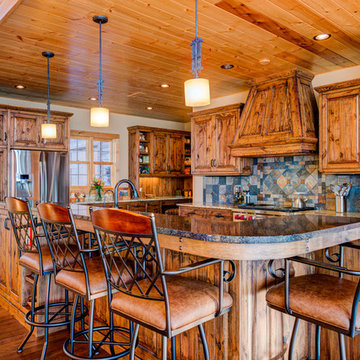
Todd Myra Photography
Photo of a mid-sized country l-shaped open plan kitchen in Minneapolis with raised-panel cabinets, medium wood cabinets, granite benchtops, grey splashback, slate splashback, stainless steel appliances, medium hardwood floors, with island and brown floor.
Photo of a mid-sized country l-shaped open plan kitchen in Minneapolis with raised-panel cabinets, medium wood cabinets, granite benchtops, grey splashback, slate splashback, stainless steel appliances, medium hardwood floors, with island and brown floor.
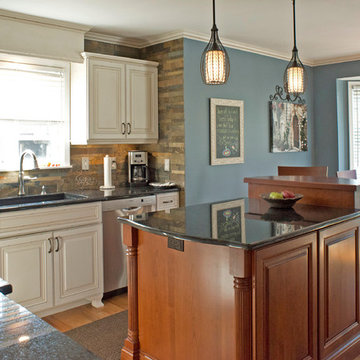
Gene Meadows
This is an example of a traditional eat-in kitchen in Detroit with a single-bowl sink, raised-panel cabinets, white cabinets, grey splashback, stainless steel appliances and slate splashback.
This is an example of a traditional eat-in kitchen in Detroit with a single-bowl sink, raised-panel cabinets, white cabinets, grey splashback, stainless steel appliances and slate splashback.
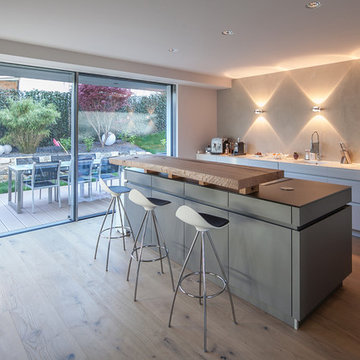
Design ideas for a large contemporary galley open plan kitchen in Munich with an integrated sink, flat-panel cabinets, white cabinets, wood benchtops, grey splashback, slate splashback, stainless steel appliances, light hardwood floors, with island and brown floor.
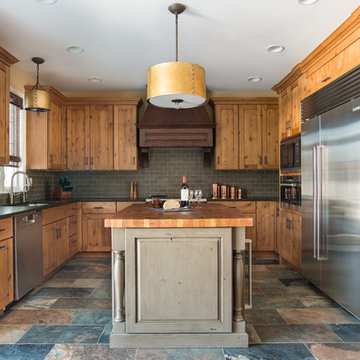
Designer: Kristin Petro; Photographer: kellyallison photography
Inspiration for a mid-sized country u-shaped eat-in kitchen in Chicago with an undermount sink, shaker cabinets, light wood cabinets, granite benchtops, grey splashback, stainless steel appliances, porcelain floors, multi-coloured floor and slate splashback.
Inspiration for a mid-sized country u-shaped eat-in kitchen in Chicago with an undermount sink, shaker cabinets, light wood cabinets, granite benchtops, grey splashback, stainless steel appliances, porcelain floors, multi-coloured floor and slate splashback.
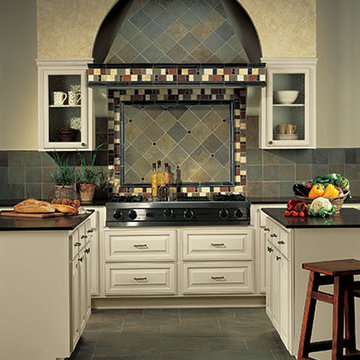
Mid-sized traditional single-wall separate kitchen in New York with raised-panel cabinets, white cabinets, soapstone benchtops, grey splashback, slate splashback, stainless steel appliances, slate floors, multiple islands, grey floor and black benchtop.
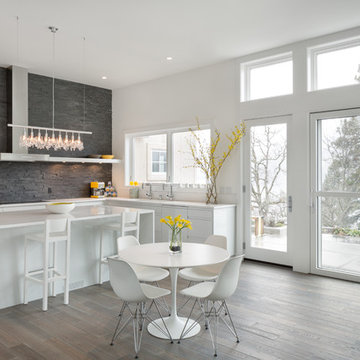
Inspiration for a contemporary l-shaped eat-in kitchen in Portland with white cabinets, grey splashback, with island and slate splashback.
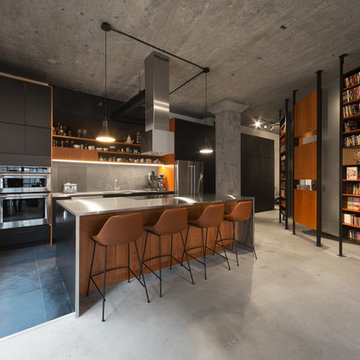
Photo: Steve Montpetit
This is an example of a mid-sized industrial kitchen in Montreal with flat-panel cabinets, black cabinets, stainless steel benchtops, grey splashback, slate splashback, stainless steel appliances, slate floors, with island, grey floor and an undermount sink.
This is an example of a mid-sized industrial kitchen in Montreal with flat-panel cabinets, black cabinets, stainless steel benchtops, grey splashback, slate splashback, stainless steel appliances, slate floors, with island, grey floor and an undermount sink.
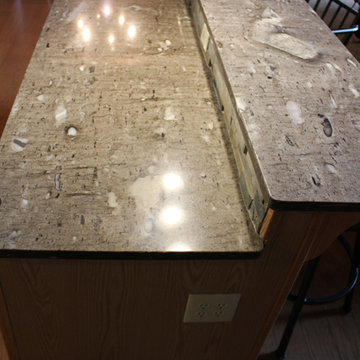
Cygnus granite on island tops and Coffee Brown granite on the perimeter countertops with slate backsplash tile, granite composite Blanco sink, and brushed nickel faucet.
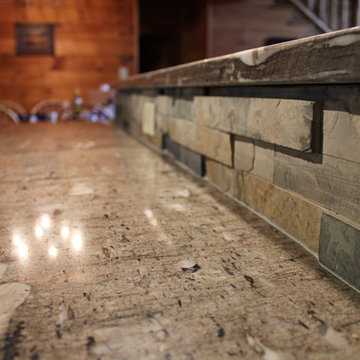
Cygnus granite on island tops and Coffee Brown granite on the perimeter countertops with slate backsplash tile, granite composite Blanco sink, and brushed nickel faucet.
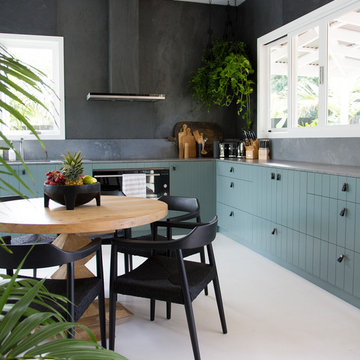
The Barefoot Bay Cottage is the first-holiday house to be designed and built for boutique accommodation business, Barefoot Escapes (www.barefootescapes.com.au). Working with many of The Designory’s favourite brands, it has been designed with an overriding luxe Australian coastal style synonymous with Sydney based team. The newly renovated three bedroom cottage is a north facing home which has been designed to capture the sun and the cooling summer breeze. Inside, the home is light-filled, open plan and imbues instant calm with a luxe palette of coastal and hinterland tones. The contemporary styling includes layering of earthy, tribal and natural textures throughout providing a sense of cohesiveness and instant tranquillity allowing guests to prioritise rest and rejuvenation.
Images captured by Lauren Hernandez
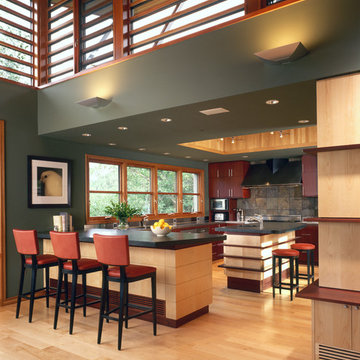
Pat Sudmeier
Large country u-shaped kitchen in Denver with slate splashback, an undermount sink, flat-panel cabinets, red cabinets, soapstone benchtops, grey splashback, light hardwood floors, with island and black benchtop.
Large country u-shaped kitchen in Denver with slate splashback, an undermount sink, flat-panel cabinets, red cabinets, soapstone benchtops, grey splashback, light hardwood floors, with island and black benchtop.
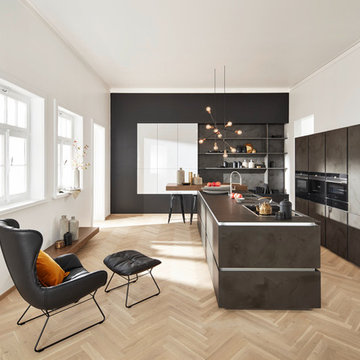
Design ideas for a contemporary galley open plan kitchen in Berlin with a drop-in sink, flat-panel cabinets, grey cabinets, grey splashback, slate splashback, light hardwood floors, with island, brown floor and black appliances.
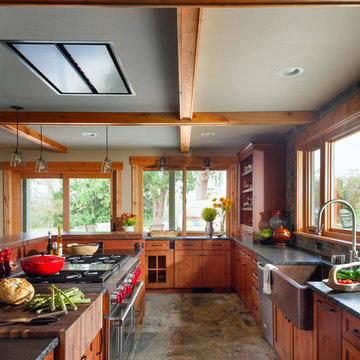
Photography: Christian J Anderson.
Contractor & Finish Carpenter: Poli Dmitruks of PDP Perfection LLC.
Design ideas for a mid-sized country l-shaped separate kitchen in Seattle with a farmhouse sink, shaker cabinets, medium wood cabinets, granite benchtops, grey splashback, slate splashback, stainless steel appliances, porcelain floors, with island and grey floor.
Design ideas for a mid-sized country l-shaped separate kitchen in Seattle with a farmhouse sink, shaker cabinets, medium wood cabinets, granite benchtops, grey splashback, slate splashback, stainless steel appliances, porcelain floors, with island and grey floor.
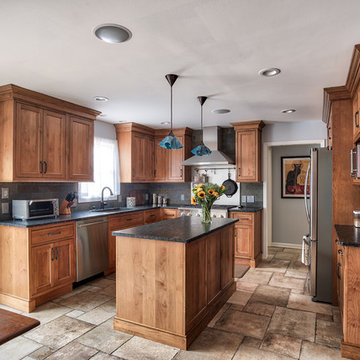
This updated updated kitchen we got rid of the peninsula and adding a large island. Materials chosen are warm and welcoming while having a slight industrial feel with stainless appliances. Cabinetry by Starmark, the wood species is alder and the doors are inset.
Chris Veith
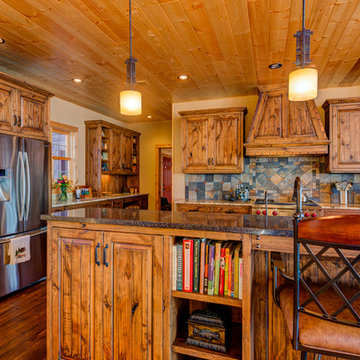
Todd Myra Photography
Inspiration for a mid-sized country l-shaped open plan kitchen in Minneapolis with raised-panel cabinets, medium wood cabinets, granite benchtops, stainless steel appliances, medium hardwood floors, with island, brown floor, grey splashback and slate splashback.
Inspiration for a mid-sized country l-shaped open plan kitchen in Minneapolis with raised-panel cabinets, medium wood cabinets, granite benchtops, stainless steel appliances, medium hardwood floors, with island, brown floor, grey splashback and slate splashback.
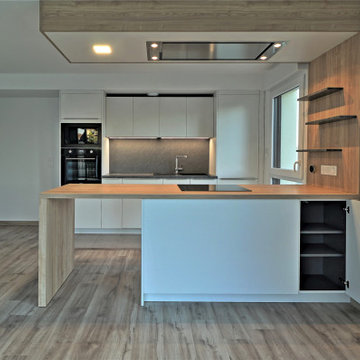
Qui dit rentrée, dit nouvelle cuisine pour M. & Mme M !
Un travail considérable a été effectué pour transformer cet espace de A à Z.
L’originalité de cette cuisine se trouve dans l’ouverture créée sur le salon et ses finitions qui vont jusqu’au plafond. À la fois îlot de cuisson, avec sa hotte parfaitement alignée, et coin snack pour deux personnes, ce bloc aux multiples usages allie à la perfection fonctionnalité et élégance.
Lorsque les portes des placards s’ouvrent, on y découvre un frigo et un lave-vaisselle discrètement dissimulés, ainsi que de nombreux espaces de rangement.
Encore une fois, le mariage du blanc et du bois fait fureur. Il évoque la pureté et la convivialité, deux qualités indispensables dans une cuisine intemporelle !
Comme M. & Mme M vous souhaitez transformer votre cuisine ?
Contactez-moi dès maintenant pour prendre rendez-vous. Le devis ainsi que la projection 3D sont gratuits et sans engagement.
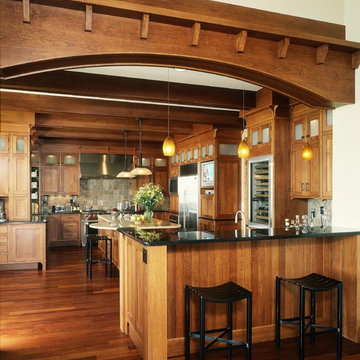
Beth Singer Photographer, Inc.
Design ideas for a traditional kitchen in Detroit with shaker cabinets, medium wood cabinets, grey splashback, stainless steel appliances and slate splashback.
Design ideas for a traditional kitchen in Detroit with shaker cabinets, medium wood cabinets, grey splashback, stainless steel appliances and slate splashback.
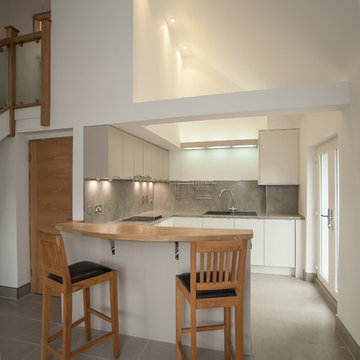
Mid-sized contemporary u-shaped eat-in kitchen in Hertfordshire with a drop-in sink, flat-panel cabinets, white cabinets, grey splashback, slate splashback, stainless steel appliances, ceramic floors, a peninsula and grey floor.
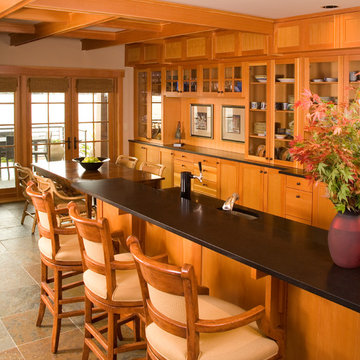
Inspiration for a large arts and crafts galley open plan kitchen in Seattle with an undermount sink, shaker cabinets, light wood cabinets, granite benchtops, grey splashback, slate splashback, panelled appliances, slate floors, a peninsula, multi-coloured floor and black benchtop.
Kitchen with Grey Splashback and Slate Splashback Design Ideas
2