Kitchen with Grey Splashback and White Floor Design Ideas
Refine by:
Budget
Sort by:Popular Today
121 - 140 of 3,110 photos
Item 1 of 3

Modern Kitchen View toward Pantry - Bridge House - Fenneville, Michigan - Lake Michigan - HAUS | Architecture For Modern Lifestyles, Christopher Short, Indianapolis Architect, Marika Designs, Marika Klemm, Interior Designer - Tom Rigney, TR Builders - white large format floor tile, Leicht kitchen cabinets, Bekins Refrigerator, Miele Built-In Coffee Machine, Miele Refrigerator, Wolf Range, Bosch Dishwasher, Amana Ice-Maker, Sub-zero Refrigerator, Best-Cirrus Range Hood, Gallery Kitchen Sink, Caesarstone Tops
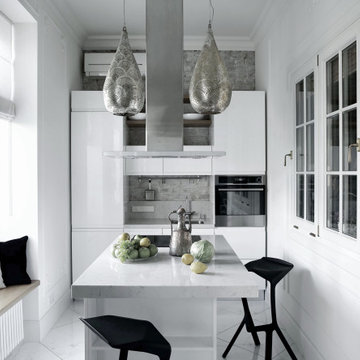
Design ideas for a contemporary single-wall kitchen in Moscow with an undermount sink, flat-panel cabinets, white cabinets, grey splashback, stainless steel appliances, with island, white floor and grey benchtop.
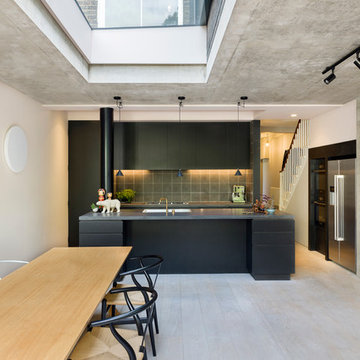
Andrew Meredith
This is an example of a large industrial galley eat-in kitchen in London with an integrated sink, flat-panel cabinets, black cabinets, grey splashback, cement tile splashback, stainless steel appliances, light hardwood floors, with island, white floor and grey benchtop.
This is an example of a large industrial galley eat-in kitchen in London with an integrated sink, flat-panel cabinets, black cabinets, grey splashback, cement tile splashback, stainless steel appliances, light hardwood floors, with island, white floor and grey benchtop.

Functionality of layout
Unique design elements
Choice of materials
Environmental considerations (energy, comfort, health)
Construction details/techniques to achieve industry best practices
Open-concept and filled with sunshine, a culinary hub that’s designed to be the social heart of this home and a subtle reference to the engaged, family-first lifestyle that would have been found in the original, heritage farmhouse located on this property.
8x5-foot* island (with seating for 4-5 people) includes storage on each side plus convenient USB outlets to keep everyone’s electronics powered up and ready to go. Easy flow when entertaining is appreciated by family/guests alike who want to engage with chefs-at-work without intruding into their workspace.
Pendant lighting above island is purposefully absent. View-lines to adjacent great-room remains unobstructed, thus fulfilling clients desire to provide the entire family (from teen to grandparents) with welcoming space to simply hang out together.
Gas cooktop (with elegantly-curved, chimney hood-fan) and two, full-sized wall-ovens (regular and microwave/convection) conveniently located adjacent to each other on the back wall where it’s easy to transfer steaming dishes directly onto the island ready for your guests/family to help themselves.
Subway-tile (3x6-inch) quartz backsplash creates visual continuity with the solid-slab island surface and perimeter countertops.
Custom millwork (in contemporary white with brushed chrome handles) designed with full-height cabinets with upper shelves back-lit for warm night-time visual. Extra bonus storage and reduced dusting: always a winning combo.
Easy-access spice kitchen includes all the features today’s savvy buyers expect from their cooking space: full-sized range with induction* cooktop, fridge, dishwasher, and 36-inch* sink that’s deep enough to effortlessly handle the biggest spaghetti/corn pots. A caterer’s dream too.
Large format (3x3-foot) marble-inspired porcelain floor-tiling is extension of material used throughout main floor. Elegant, contemporary, dramatic. Warm on the feet, thanks to energy-efficient, in-floor radiant heating.
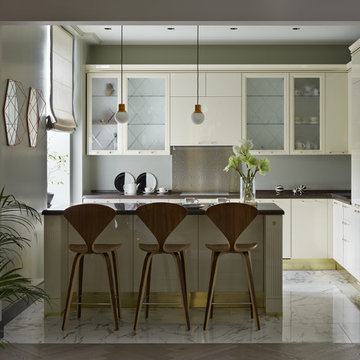
This is an example of a transitional l-shaped open plan kitchen in Other with a drop-in sink, flat-panel cabinets, quartzite benchtops, grey splashback, metal splashback, white appliances, porcelain floors, with island, white floor, brown benchtop and beige cabinets.
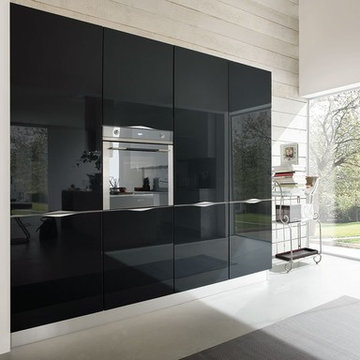
A modern kitchen with high gloss black and white cabinets. This design is from the Onda Collection. There are other colors and styles available.
Expansive modern kitchen in Miami with a drop-in sink, glass-front cabinets, white cabinets, marble benchtops, grey splashback, marble splashback, stainless steel appliances, with island and white floor.
Expansive modern kitchen in Miami with a drop-in sink, glass-front cabinets, white cabinets, marble benchtops, grey splashback, marble splashback, stainless steel appliances, with island and white floor.
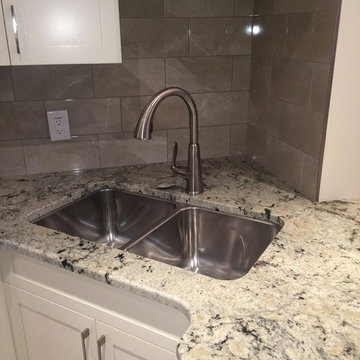
Design ideas for a small contemporary l-shaped eat-in kitchen in Ottawa with shaker cabinets, granite benchtops, ceramic splashback, stainless steel appliances, porcelain floors, a double-bowl sink, white cabinets, grey splashback, a peninsula, white floor and multi-coloured benchtop.
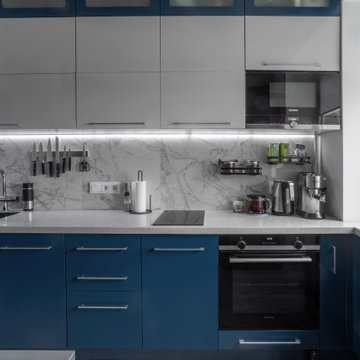
This is an example of a mid-sized transitional single-wall eat-in kitchen in Moscow with an undermount sink, flat-panel cabinets, blue cabinets, solid surface benchtops, grey splashback, ceramic splashback, coloured appliances, porcelain floors, no island, white floor and white benchtop.
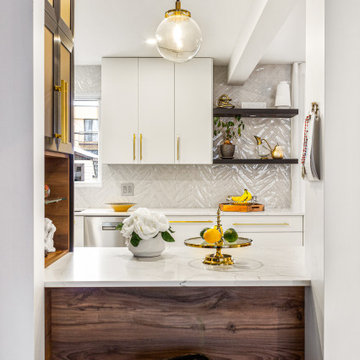
This is an example of a mid-sized contemporary u-shaped eat-in kitchen in Montreal with an undermount sink, flat-panel cabinets, white cabinets, quartz benchtops, grey splashback, stainless steel appliances, porcelain floors, a peninsula, white floor and white benchtop.
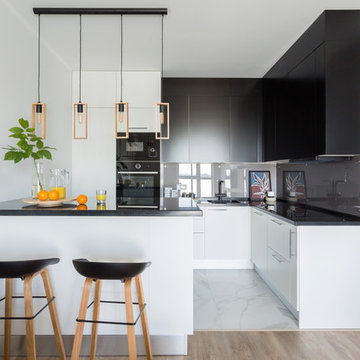
Design ideas for a scandinavian l-shaped kitchen in Moscow with flat-panel cabinets, grey splashback, glass sheet splashback, black appliances, white floor, black benchtop, a single-bowl sink, black cabinets and a peninsula.
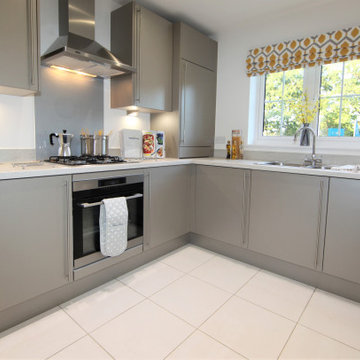
Kitchen area of a three-bed show home completed on behalf of a large, national housing association in Headcorn, Kent. The show home was designed, delivered and installed by ourselves on a purchase basis. We opted for a contemporary but modern Scandinavian design that was perfectly suited to the client's target buyer.
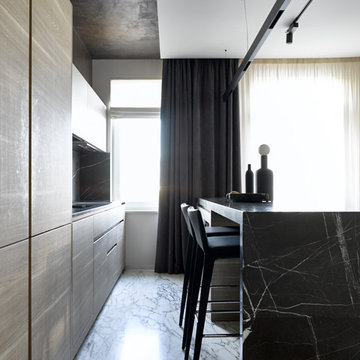
Гостиная, объединенная с кухней. Вид на окно через пространство кухни
Авторский коллектив : Екатерина Вязьминова, Иван Сельвинский
Фото : Сергей Ананьев
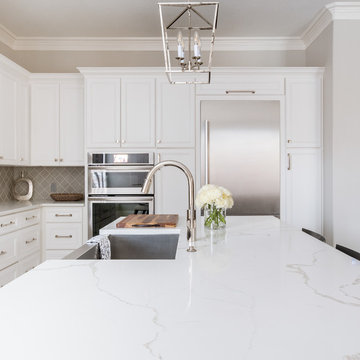
Custom kitchen with framed beaded cabinets, gray arabesque tile backsplash, stainless steel appliances, white quartz countertops and porcelain floor tile.
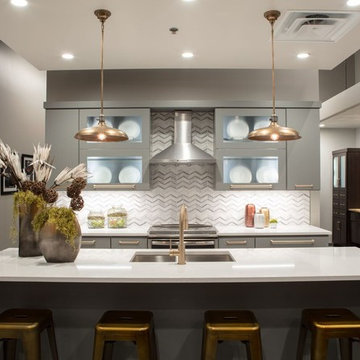
Mid-sized modern single-wall open plan kitchen in Austin with an undermount sink, flat-panel cabinets, grey cabinets, quartzite benchtops, grey splashback, glass tile splashback, stainless steel appliances, with island, marble floors, white floor and white benchtop.
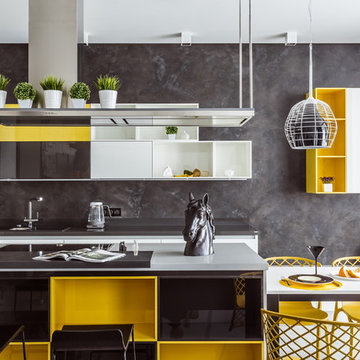
This is an example of a contemporary open plan kitchen in Other with flat-panel cabinets, white cabinets, grey splashback, with island, an undermount sink, panelled appliances and white floor.
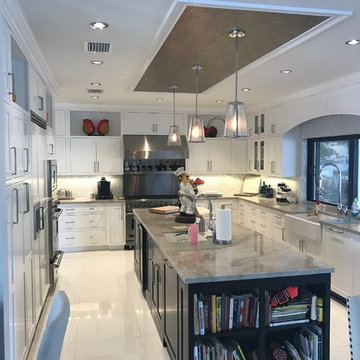
Mid-sized contemporary u-shaped separate kitchen in Miami with a farmhouse sink, shaker cabinets, white cabinets, marble benchtops, grey splashback, mosaic tile splashback, stainless steel appliances, porcelain floors, with island and white floor.

Complete renovation of a property by the owner and wanted a large functional kitchen for hosting guests, spending time with the family and cooking!
Inspiration for a large modern l-shaped eat-in kitchen in Hertfordshire with a single-bowl sink, flat-panel cabinets, grey cabinets, quartzite benchtops, grey splashback, cement tile splashback, black appliances, porcelain floors, with island, white floor, grey benchtop and recessed.
Inspiration for a large modern l-shaped eat-in kitchen in Hertfordshire with a single-bowl sink, flat-panel cabinets, grey cabinets, quartzite benchtops, grey splashback, cement tile splashback, black appliances, porcelain floors, with island, white floor, grey benchtop and recessed.
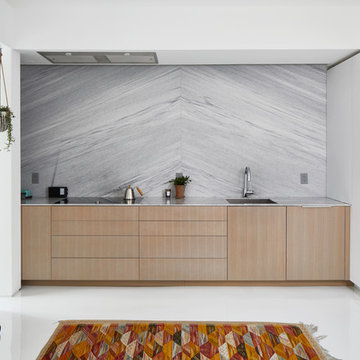
Fitch’s kitchen backsplash features Polycor’s 1 cm Ultra-Thin White Cherokee marble slabs as the main focal point. Fitch worked with the architects at Bercy Chen Studio and Austin-based Empire Fabricators to design and install a bookmatched backsplash and thin profile countertop using that ultra thin stone in a honed finish. The project was also completed in large part with Latera Architectural Surfaces who were instrumental in making it a great success. Photo credits: Andrea Calo.
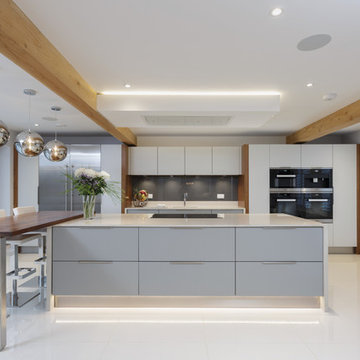
Photo of a contemporary galley kitchen in Sussex with an undermount sink, flat-panel cabinets, grey cabinets, grey splashback, glass sheet splashback, black appliances, with island, white floor and white benchtop.
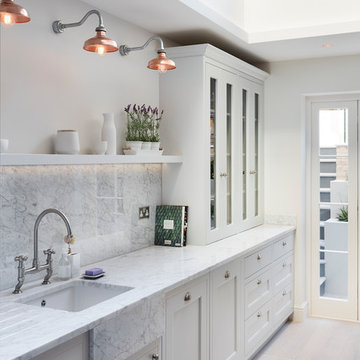
Nathalie Priem Photography
Inspiration for a small transitional single-wall kitchen in London with a farmhouse sink, shaker cabinets, grey cabinets, marble benchtops, grey splashback, marble splashback, panelled appliances, light hardwood floors and white floor.
Inspiration for a small transitional single-wall kitchen in London with a farmhouse sink, shaker cabinets, grey cabinets, marble benchtops, grey splashback, marble splashback, panelled appliances, light hardwood floors and white floor.
Kitchen with Grey Splashback and White Floor Design Ideas
7