Kitchen with Grey Splashback Design Ideas
Refine by:
Budget
Sort by:Popular Today
161 - 180 of 59,236 photos
Item 1 of 3
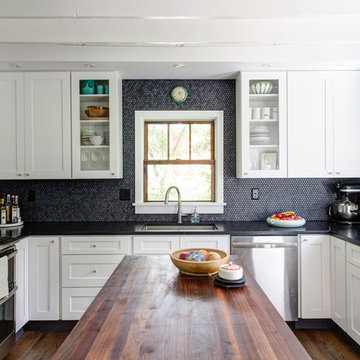
A. Hubbell
Photo of a transitional u-shaped kitchen in Phoenix with an undermount sink, shaker cabinets, grey splashback, mosaic tile splashback, stainless steel appliances, medium hardwood floors and with island.
Photo of a transitional u-shaped kitchen in Phoenix with an undermount sink, shaker cabinets, grey splashback, mosaic tile splashback, stainless steel appliances, medium hardwood floors and with island.
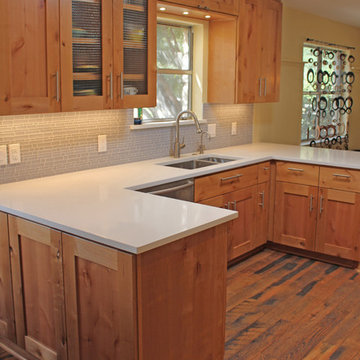
Transitional kitchen features modern White counter tops and Shaker doors, Knotty Alder cabinets and rustic wood flooring. Mesquite raised bar counter top and Schluter edging at the top of the cabinets are unique design features. Commercial range and range hood used on the project, and lights in the canopy above the sink are special features as well.
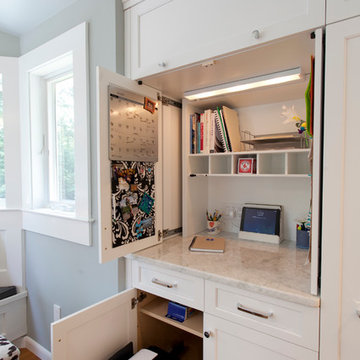
Tucked away behind retractable cabinet doors is this office and mail center. (Psst...there is a shredder behind the other base cabinet door). Photography by Chrissy Racho.
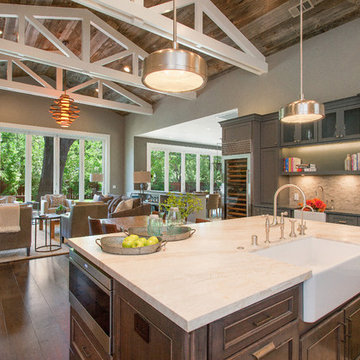
Farmhouse style with an industrial, contemporary feel.
Design ideas for a large country u-shaped open plan kitchen in San Francisco with recessed-panel cabinets, grey cabinets, quartzite benchtops, grey splashback, stainless steel appliances, medium hardwood floors, with island, a farmhouse sink and subway tile splashback.
Design ideas for a large country u-shaped open plan kitchen in San Francisco with recessed-panel cabinets, grey cabinets, quartzite benchtops, grey splashback, stainless steel appliances, medium hardwood floors, with island, a farmhouse sink and subway tile splashback.
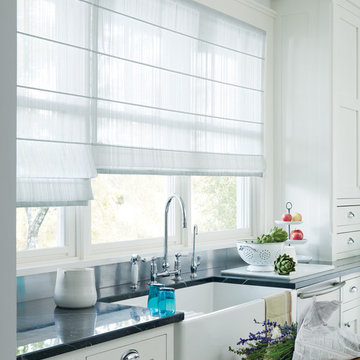
Hunter Douglas Design Studio™ Roman Shades and Window Shadings
Hunter Douglas Design Studio™ Roman shades feature over 300 timeless fabric and color combinations, coordinating decorative tapes and trims, an edited selection of shade and valance styles, and superior craftsmanship.
Hunter Douglas Design Studio™ Roman Shades with Cordlock
Operating Systems: Cordlock
Room: Kitchen
Room Styles: Transitional, Traditional, Casual
Available from Accent Window Fashions LLC
Hunter Douglas Showcase Priority Dealer
Hunter Douglas Certified Installer
#Hunter_Douglas #Design_Studio #Roman_Shades #Cordlock #Transitional #Traditional #Casual #Kitchen #Kitchen_Ideas #Window_Shadings #Window_Treatments #HunterDouglas #Accent_Window_Fashions
Copyright 2001-2013 Hunter Douglas, Inc. All rights reserved.
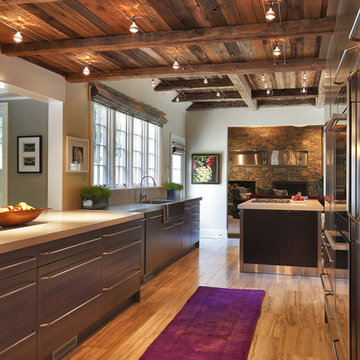
2010 A-List Award for Best Home Remodel
A perfect example of mixing what is authentic with the newest innovation. Beautiful antique reclaimed wood ceilings with Neff’s sleek grey lacquered cabinets. Concrete and stainless counter tops.
Travertine flooring in a vertical pattern to compliment adds another subtle graining to the room.
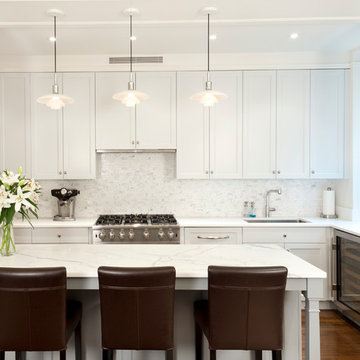
This Kitchen was carved out of a former Maids Room and Pantry in order to provide an "open-concept" Kitchen/Family Room which opens into a Living/Dining Room. While the spaces are all open to one another, each is defined separately to maintain the pre-war character of the apartment. In this instance, the peninsula is contained within a large cased opening which also incorporates custom storage cabinets.
Photo by J. Nefsky
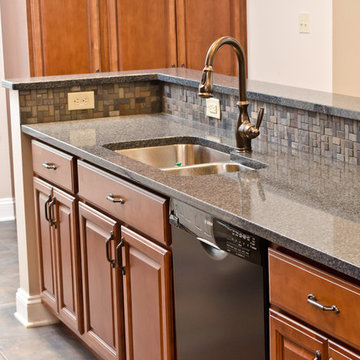
Modern with beautiful shades of grey/gray tiles and quartz. . .A lovely option for an "aging in place" grandparent suite. This open concept accommodated a wheel chair bound parent and healthy mobile parent. We were proud to help the client bring home their family.
Phil Given: The Susquehanna Photographic
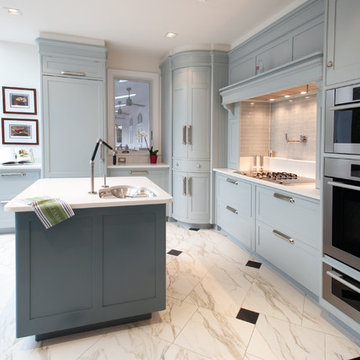
Carolyn Watson
Photo of a mid-sized contemporary l-shaped eat-in kitchen in DC Metro with recessed-panel cabinets, blue cabinets, an undermount sink, grey splashback, glass tile splashback, stainless steel appliances, marble floors, with island, white floor, quartz benchtops and turquoise benchtop.
Photo of a mid-sized contemporary l-shaped eat-in kitchen in DC Metro with recessed-panel cabinets, blue cabinets, an undermount sink, grey splashback, glass tile splashback, stainless steel appliances, marble floors, with island, white floor, quartz benchtops and turquoise benchtop.
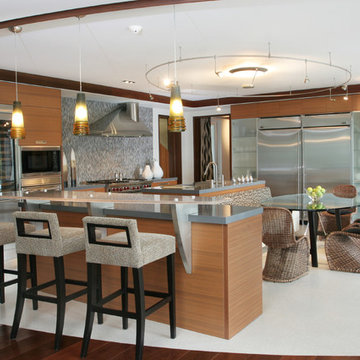
Photo of a large contemporary l-shaped open plan kitchen in Miami with mosaic tile splashback, flat-panel cabinets, medium wood cabinets, grey splashback, stainless steel appliances, a farmhouse sink, solid surface benchtops, linoleum floors, multiple islands and white floor.

This is an example of a mid-sized traditional l-shaped separate kitchen in New York with a farmhouse sink, beaded inset cabinets, blue cabinets, marble benchtops, stainless steel appliances, grey splashback, light hardwood floors, no island and marble splashback.
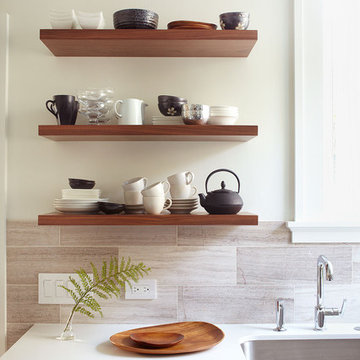
A cramped and dated kitchen was completely removed. New custom cabinets, built-in wine storage and shelves came from the same shop. Quartz waterfall counters were installed with all-new flooring, LED light fixtures, plumbing fixtures and appliances. A new sliding pocket door provides access from the dining room to the powder room as well as to the backyard. A new tankless toilet as well as new finishes on floor, walls and ceiling make a small powder room feel larger than it is in real life.
Photography:
Chris Gaede Photography
http://www.chrisgaede.com
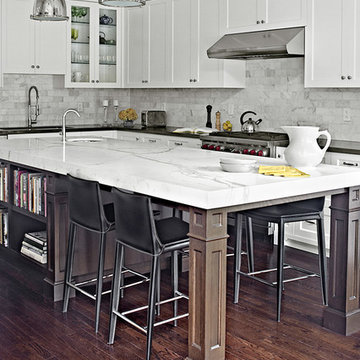
www.jeremykohm.com
This is an example of a large traditional l-shaped eat-in kitchen in Toronto with stainless steel appliances, an undermount sink, shaker cabinets, white cabinets, marble benchtops, grey splashback, stone tile splashback, dark hardwood floors and with island.
This is an example of a large traditional l-shaped eat-in kitchen in Toronto with stainless steel appliances, an undermount sink, shaker cabinets, white cabinets, marble benchtops, grey splashback, stone tile splashback, dark hardwood floors and with island.
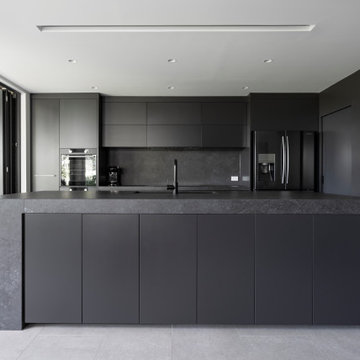
What was once a confused mixture of enclosed rooms, has been logically transformed into a series of well proportioned spaces, which seamlessly flow between formal, informal, living, private and outdoor activities.
Opening up and connecting these living spaces, and increasing access to natural light has permitted the use of a dark colour palette. The finishes combine natural Australian hardwoods with synthetic materials, such as Dekton porcelain and Italian vitrified floor tiles

This 1910 West Highlands home was so compartmentalized that you couldn't help to notice you were constantly entering a new room every 8-10 feet. There was also a 500 SF addition put on the back of the home to accommodate a living room, 3/4 bath, laundry room and back foyer - 350 SF of that was for the living room. Needless to say, the house needed to be gutted and replanned.
Kitchen+Dining+Laundry-Like most of these early 1900's homes, the kitchen was not the heartbeat of the home like they are today. This kitchen was tucked away in the back and smaller than any other social rooms in the house. We knocked out the walls of the dining room to expand and created an open floor plan suitable for any type of gathering. As a nod to the history of the home, we used butcherblock for all the countertops and shelving which was accented by tones of brass, dusty blues and light-warm greys. This room had no storage before so creating ample storage and a variety of storage types was a critical ask for the client. One of my favorite details is the blue crown that draws from one end of the space to the other, accenting a ceiling that was otherwise forgotten.
Primary Bath-This did not exist prior to the remodel and the client wanted a more neutral space with strong visual details. We split the walls in half with a datum line that transitions from penny gap molding to the tile in the shower. To provide some more visual drama, we did a chevron tile arrangement on the floor, gridded the shower enclosure for some deep contrast an array of brass and quartz to elevate the finishes.
Powder Bath-This is always a fun place to let your vision get out of the box a bit. All the elements were familiar to the space but modernized and more playful. The floor has a wood look tile in a herringbone arrangement, a navy vanity, gold fixtures that are all servants to the star of the room - the blue and white deco wall tile behind the vanity.
Full Bath-This was a quirky little bathroom that you'd always keep the door closed when guests are over. Now we have brought the blue tones into the space and accented it with bronze fixtures and a playful southwestern floor tile.
Living Room & Office-This room was too big for its own good and now serves multiple purposes. We condensed the space to provide a living area for the whole family plus other guests and left enough room to explain the space with floor cushions. The office was a bonus to the project as it provided privacy to a room that otherwise had none before.
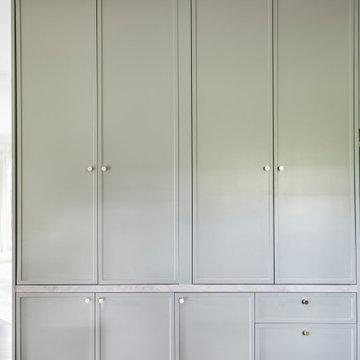
This 90's home received a complete transformation. A renovation on a tight timeframe meant we used our designer tricks to create a home that looks and feels completely different while keeping construction to a bare minimum. This beautiful Dulux 'Currency Creek' kitchen was custom made to fit the original kitchen layout. Opening the space up by adding glass steel framed doors and a double sided Mt Blanc fireplace allowed natural light to flood through.
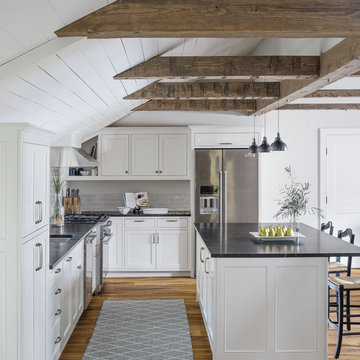
This is an example of a country l-shaped open plan kitchen in Burlington with an undermount sink, shaker cabinets, white cabinets, grey splashback, subway tile splashback, stainless steel appliances, medium hardwood floors, with island, brown floor and black benchtop.
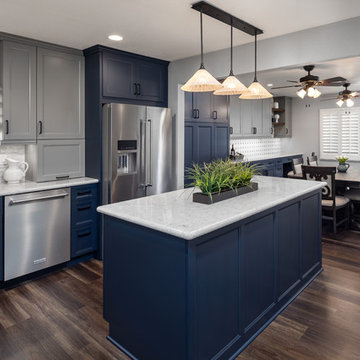
Morey Remodeling Group's kitchen design and remodel helped this multi-generational household in Garden Grove, CA achieve their desire to have two cooking areas and additional storage. The custom mix and match cabinetry finished in Dovetail Grey and Navy Hale were designed to provide more efficient access to spices and other kitchen related items. Flat Black hardware was added for a hint of contrast. Durable Pental Quartz counter tops in Venoso with Carrara white polished marble interlocking pattern backsplash tile is displayed behind the range and undermount sink areas. Energy efficient LED light fixtures and under counter task lighting enhances the entire space. The flooring is Paradigm water proof luxury vinyl.
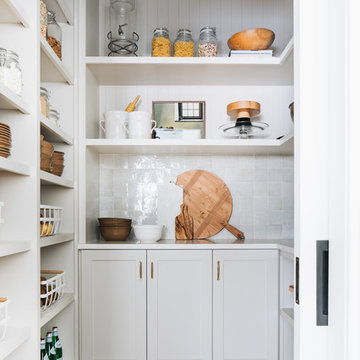
Photo of a small transitional u-shaped kitchen pantry in Chicago with shaker cabinets, grey cabinets, grey splashback, light hardwood floors, no island, white benchtop, quartz benchtops, terra-cotta splashback and brown floor.
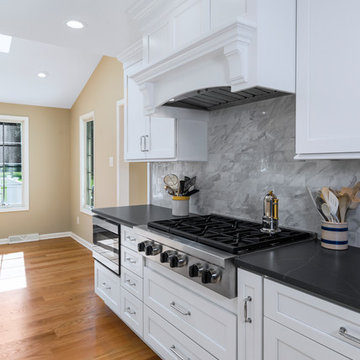
This galley style kitchen design is a bright space featuring Dura Supreme Highland door style in a white finish. The kitchen cabinets are contrasted by a Silestone countertop in charcoal soapstone color with a suede finish, accessorized by Top Knobs polished chrome hardware. A paneled Sub-Zero refrigerator and Asko dishwasher match the cabinetry. A custom wood hood with a Modern Aire hood liner also matches the white cabinets, giving the kitchen a fluid appearance. The kitchen cabinets include ample customized storage solutions, like the pantry cabinet with roll out shelves, narrow pull out spice rack, and tray divider. A large C-Tech undermount sink pairs with a Riobel pull down sprayer faucet and soap dispenser. A Wolf double wall oven and range offer the perfect tools for cooking favorite meals, along with a Sharp microwave drawer. The bright space includes Andersen windows and a large skylight, which offers plenty of natural light. Hafele undercabinet lighting keeps the work spaces well lit, and accents the porcelain tile backsplash. Photos by Linda McManus
Kitchen with Grey Splashback Design Ideas
9