Kitchen with Grey Splashback Design Ideas
Refine by:
Budget
Sort by:Popular Today
141 - 160 of 374 photos
Item 1 of 4
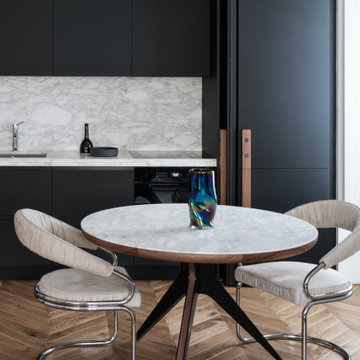
Designed by Fabio Fantolino, Lagrange House is located in the heart of the city of Turin. Two apartments in one inhabited by mother and son, perceived as a single space that may be divided allowing each to preserve a sense of individual personality and independence.
The internal design is inspired by the styles of the 1950’s and 1970’s, each a contamination of the other.
The hand-sanded Hungarian oak herringbone flooring sets the scene forthe entire project. Some items are found in both apartments: the handles, the round table in the dining area.
The mother resides in the larger apartment, which is elegant and sophisticated thanks to the richness of the materials used, the marble, the fabric and the highly polished steel features.
The flavour of the 1950s finds its greatest expression in the living area which, apart from its elegance offers different areas of expression. The conversation area is developed around a Minotti Freeman Tailor sofa, featuring a rigorous cotton titanium-coloured fabric and a double-stitched linearmotif, typical of the 1950's, contrasting with soft elements such as carpets, De La Cuona pale pink velvet-covered armchairs with Bowl by Mater tables at their sides. The study area has a walnut desk, softened by the light from an Aballs T by Parachilna suspension Lamp. The Calacatta gold marble table surrounded by dark velvet Verpan chairs with a black structure is in the centre of the dining area, illuminated by the warm light from a black Tango lamp from the Phanto collection.
The setting is completed by two parallel niches and a black burnished iron archway: a glass showcase for dishes and an opening allowing for a glimpse of the kitchen in black fenix with shelving in American walnut enriched with Calacatta gold marble interspersed by TopanVP6 coloured pendants by &Tradition.
The guest bathroom maximizes the richness of Arabescato marble used as a vertical lining which contrasts with the aquamarine door of the washbasin cabinet with circular walnut particulars.
The upstairs sleeping area is conceived as a haven, an intimate place between the delicacy of light grey wood panelling, a Phanto PawFloor lamp and a Verner Panton black flowerpot bedside lamp. To further define this atmosphere, the Gubi Beetle Chair seat with a black structure and velvet lining and the table lamp designed by the architect Fabio Fantolino.
The smaller apartment has a design closer to the '70s. The loung has a more contemporary and informal air, a Percival Lafer vintage leather armchair, a petrol-coloured Gianfranco Frattini for Tacchini sofa and light alcantara chrome-plated tubular chairs.
The kitchen can be closed-in on itself, serving as a background to the dining area. The guest bathroom has dark tones in red Levanto marble with details in black and chromed iron.
The sleeping area features a blue velvet headboard and a corner white panelling in the corner that houses a wall cabinet, bedside table and custom made lamp.
The bond between the two home owners and, consequently, between the two apartments is underlined by the seamlessly laid floor and airs details that represent a unique design that adapts and models the personality of the individual, revisiting different historical eras that are exalted by the use of contemporary design icons.
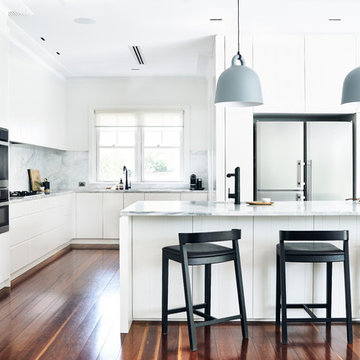
This is an example of a scandinavian l-shaped kitchen in Sydney with white cabinets, grey splashback, stone slab splashback, stainless steel appliances, medium hardwood floors, with island, brown floor and grey benchtop.
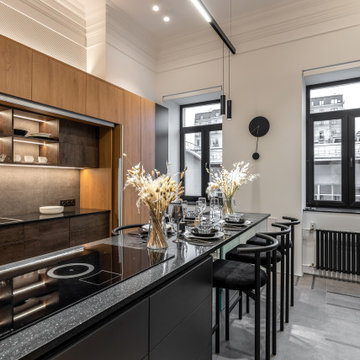
This is an example of a large contemporary u-shaped separate kitchen in Moscow with a drop-in sink, flat-panel cabinets, medium wood cabinets, grey splashback, panelled appliances, with island, grey floor and black benchtop.
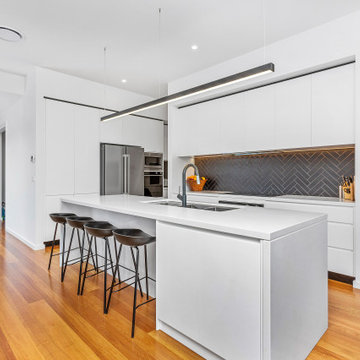
Adam Roser, director of South Coast Building Design, won the Supreme Award in the BDAA Sydney Regional Chapter Design Awards 2020 for his Bulli Modern design. The epitome of large-scale, refreshingly modern design, this residential masterwork emerges from its brick and wood foundations to emerge as a work of ivory and silvery grey colours, mouldings and skylights, upscale furnishings and sloping ceilings and roofs in a massive, tropically influenced multilevel package from a veteran new home designer.
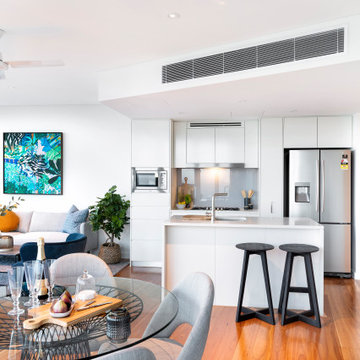
This is an example of a small contemporary galley open plan kitchen in Brisbane with an undermount sink, flat-panel cabinets, white cabinets, grey splashback, glass sheet splashback, stainless steel appliances, with island, brown floor and white benchtop.
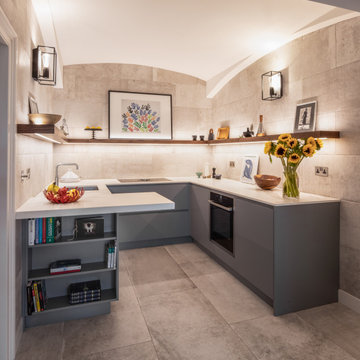
Warm and muted, our 'cave' kitchen project in Wimbledon Village combines soft and warm colours to bring this compact kitchen space to life. Features Neolith 'Estatuario' silk compact work surface and handless kitchen cabinetry in Farrow & Ball Plummett 272.
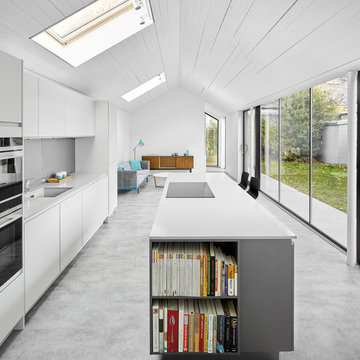
Photo of a contemporary open plan kitchen in Edinburgh with a single-bowl sink, flat-panel cabinets, white cabinets, grey splashback, with island, grey floor and white benchtop.
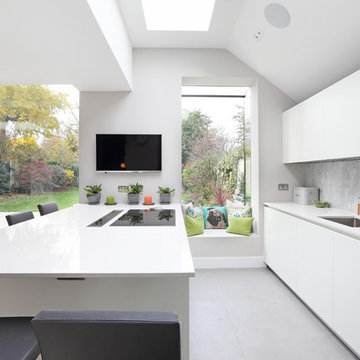
Jamie Manester
Photo of a contemporary kitchen in London with a double-bowl sink, flat-panel cabinets, white cabinets, grey splashback, a peninsula, grey floor and white benchtop.
Photo of a contemporary kitchen in London with a double-bowl sink, flat-panel cabinets, white cabinets, grey splashback, a peninsula, grey floor and white benchtop.
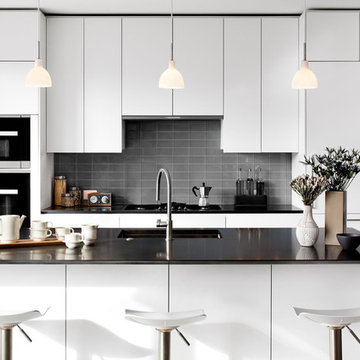
The Snaidero IDEA kitchen designed by Ferrari designer Paolo Pininfarina for Snaidero in Arctic White Melaimine. Photographed by Jennifer Hughes.
Design ideas for a modern kitchen in DC Metro with an undermount sink, flat-panel cabinets, quartz benchtops, grey splashback, light hardwood floors, with island, glass tile splashback and black appliances.
Design ideas for a modern kitchen in DC Metro with an undermount sink, flat-panel cabinets, quartz benchtops, grey splashback, light hardwood floors, with island, glass tile splashback and black appliances.
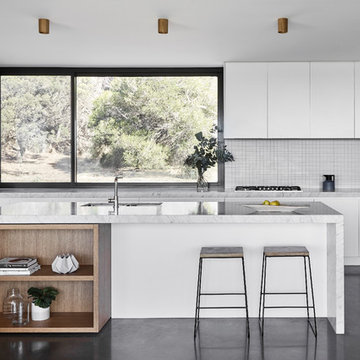
Lillie Thompson
Large contemporary kitchen in Melbourne with marble benchtops, stainless steel appliances, concrete floors, with island, grey floor, grey benchtop, a double-bowl sink, flat-panel cabinets, white cabinets and grey splashback.
Large contemporary kitchen in Melbourne with marble benchtops, stainless steel appliances, concrete floors, with island, grey floor, grey benchtop, a double-bowl sink, flat-panel cabinets, white cabinets and grey splashback.
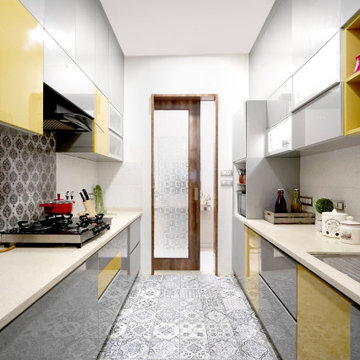
When it came to the kitchen, they asked for an easy-to-maintain design with simple, clean lines. Sachin (desginer) helped them to pick out the silver and grey acrylic finish, with pops of yellow for the cabinets. To maximise on the storage, they went for cabinets all the way up to the ceiling. The kitchen really meets their expectations both functionally and aesthetically.
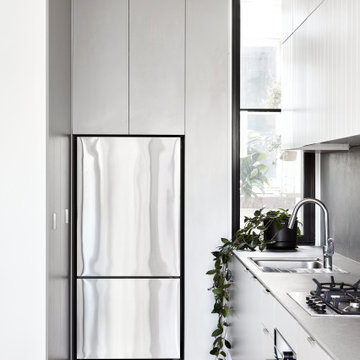
Design ideas for a mid-sized contemporary l-shaped kitchen in Melbourne with an undermount sink, flat-panel cabinets, white cabinets, grey splashback, stainless steel appliances, no island, beige floor and grey benchtop.
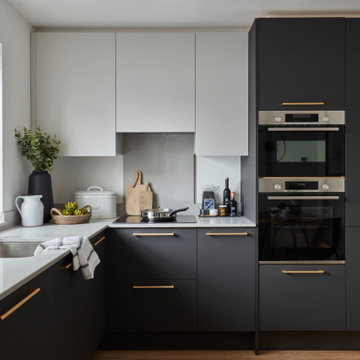
Design ideas for a mid-sized contemporary l-shaped separate kitchen in London with an undermount sink, flat-panel cabinets, black cabinets, grey splashback, panelled appliances, no island, brown floor and grey benchtop.
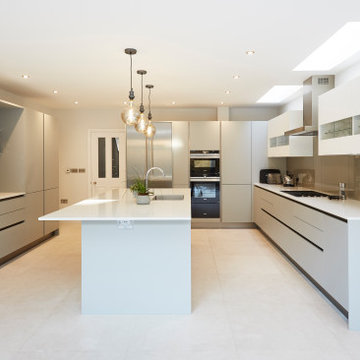
Contemporary ground floor extension in Wimbledon Park. Timeless open plan kitchen and dining area with seamless access into the garden. Refurbished front room with small library , new utility room and toilet.
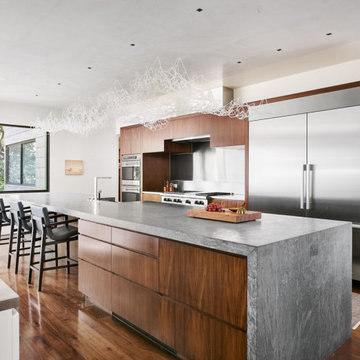
Design ideas for a mid-sized contemporary single-wall eat-in kitchen in Austin with a drop-in sink, flat-panel cabinets, grey splashback, stainless steel appliances, dark hardwood floors, with island, brown floor, grey benchtop and dark wood cabinets.
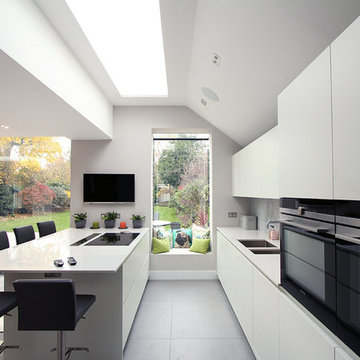
Inspiration for a contemporary galley kitchen in Other with a double-bowl sink, flat-panel cabinets, white cabinets, grey splashback, black appliances, a peninsula, grey floor and white benchtop.
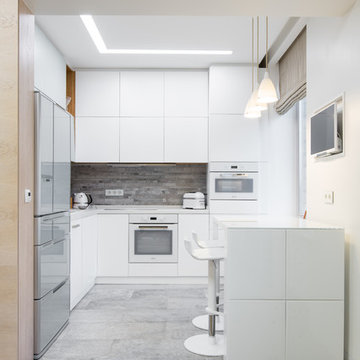
Inspiration for a mid-sized scandinavian l-shaped open plan kitchen in Moscow with flat-panel cabinets, white cabinets, quartz benchtops, grey splashback, porcelain splashback, white appliances, porcelain floors and no island.
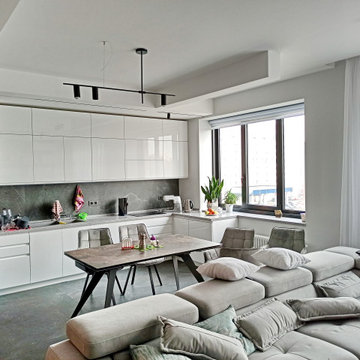
Inspiration for a contemporary l-shaped open plan kitchen in Moscow with an undermount sink, flat-panel cabinets, white cabinets, grey splashback, black appliances, grey floor and grey benchtop.
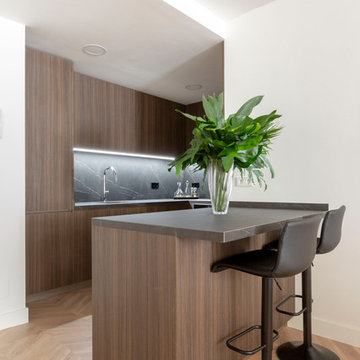
Inspiration for a contemporary kitchen in Other with flat-panel cabinets, dark wood cabinets, grey splashback, stone slab splashback, light hardwood floors, a peninsula, beige floor and grey benchtop.
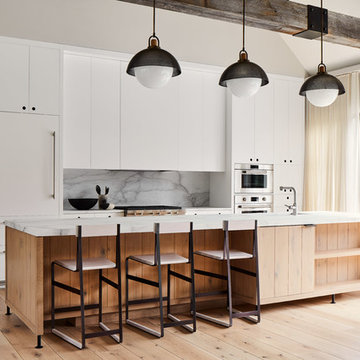
This is an example of a beach style kitchen in New York with an undermount sink, flat-panel cabinets, white cabinets, marble benchtops, grey splashback, marble splashback, panelled appliances, light hardwood floors, with island and white benchtop.
Kitchen with Grey Splashback Design Ideas
8