Kitchen with Grey Splashback Design Ideas
Refine by:
Budget
Sort by:Popular Today
1 - 20 of 58 photos
Item 1 of 4
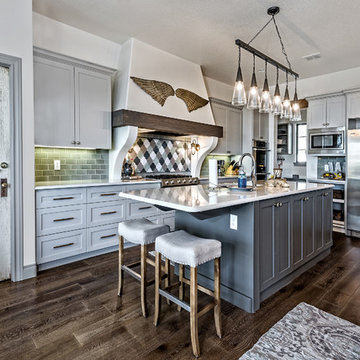
Ric Johnson http://RicJPhotography.com
Inspiration for a traditional galley open plan kitchen in Austin with an undermount sink, shaker cabinets, grey cabinets, grey splashback, stainless steel appliances, medium hardwood floors and multiple islands.
Inspiration for a traditional galley open plan kitchen in Austin with an undermount sink, shaker cabinets, grey cabinets, grey splashback, stainless steel appliances, medium hardwood floors and multiple islands.
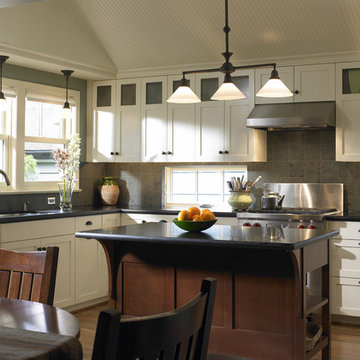
Shaker-style kitchen with Stickley inspired island. Limestone backsplash and honed granite countertops.
photo credit - Patrick Barta Photography
Photo of a traditional eat-in kitchen in Seattle with stainless steel appliances, granite benchtops, shaker cabinets, white cabinets, grey splashback and limestone splashback.
Photo of a traditional eat-in kitchen in Seattle with stainless steel appliances, granite benchtops, shaker cabinets, white cabinets, grey splashback and limestone splashback.
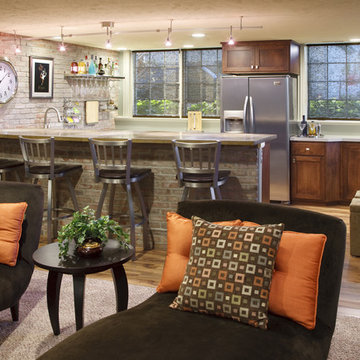
Inspiration for a large contemporary galley open plan kitchen in Chicago with stainless steel appliances, dark wood cabinets, a double-bowl sink, raised-panel cabinets, concrete benchtops, grey splashback, brick splashback, light hardwood floors and no island.
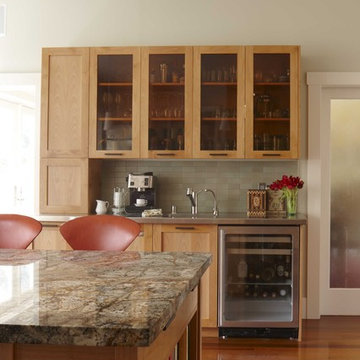
Photo of a transitional kitchen in San Francisco with granite benchtops, stainless steel appliances, glass-front cabinets, medium wood cabinets and grey splashback.
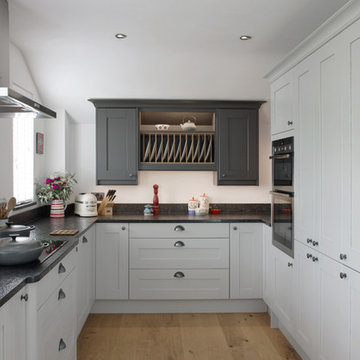
Mandy Donneky
This is an example of a small transitional u-shaped kitchen in Cornwall with shaker cabinets, grey cabinets, grey splashback, stainless steel appliances, light hardwood floors, no island, beige floor, black benchtop and mosaic tile splashback.
This is an example of a small transitional u-shaped kitchen in Cornwall with shaker cabinets, grey cabinets, grey splashback, stainless steel appliances, light hardwood floors, no island, beige floor, black benchtop and mosaic tile splashback.
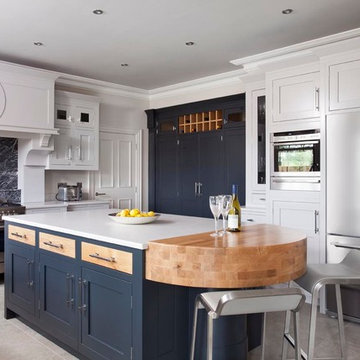
Handpainted kitchen from the 50th Anniversary collection Images infinitymedia
Design ideas for a large transitional u-shaped eat-in kitchen in Belfast with an undermount sink, beaded inset cabinets, quartzite benchtops, grey splashback, stone slab splashback, stainless steel appliances, ceramic floors, with island and white cabinets.
Design ideas for a large transitional u-shaped eat-in kitchen in Belfast with an undermount sink, beaded inset cabinets, quartzite benchtops, grey splashback, stone slab splashback, stainless steel appliances, ceramic floors, with island and white cabinets.
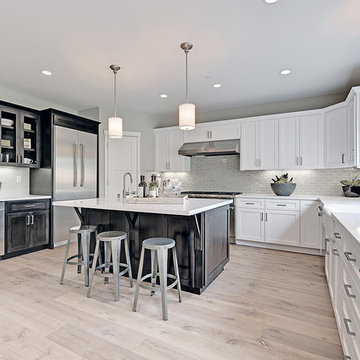
This is an example of a transitional u-shaped eat-in kitchen in San Francisco with a farmhouse sink, shaker cabinets, white cabinets, grey splashback, glass tile splashback, stainless steel appliances, light hardwood floors and with island.
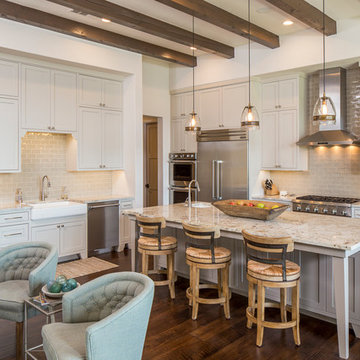
Photo of a transitional open plan kitchen in Austin with a farmhouse sink, shaker cabinets, grey cabinets, grey splashback, stainless steel appliances, medium hardwood floors and with island.
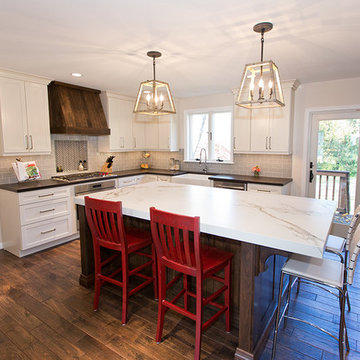
Jeremy Rusnock Photography
This is an example of a large transitional u-shaped eat-in kitchen in DC Metro with a farmhouse sink, shaker cabinets, white cabinets, quartz benchtops, grey splashback, subway tile splashback, stainless steel appliances, dark hardwood floors and with island.
This is an example of a large transitional u-shaped eat-in kitchen in DC Metro with a farmhouse sink, shaker cabinets, white cabinets, quartz benchtops, grey splashback, subway tile splashback, stainless steel appliances, dark hardwood floors and with island.
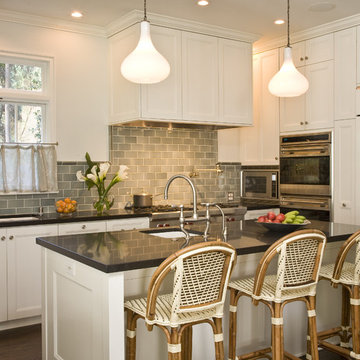
Inspiration for a traditional u-shaped kitchen in Los Angeles with panelled appliances, an undermount sink, recessed-panel cabinets, white cabinets, quartz benchtops, grey splashback and subway tile splashback.
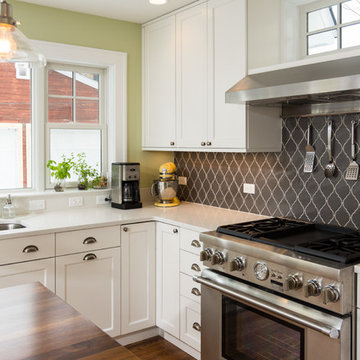
Goals
The clients main goal was more space. They desired a new kitchen that was large enough to fit their growing family and to update other rooms in their home to fit their contemporary style.
Our Design Solution
In order to enlarge the kitchen, we had to build a new addition. The original kitchen was just too small and had no where to expand to within the house. With moving the entire kitchen into the addition, there was now room to create a mudroom and a new bathroom. Above the new kitchen, we gave the client a new master suite. We used white cabinets, a custom wood counter, and gray back splash tile, to give the kitchen the contemporary feel the clients were seeking.
C.J South Photography
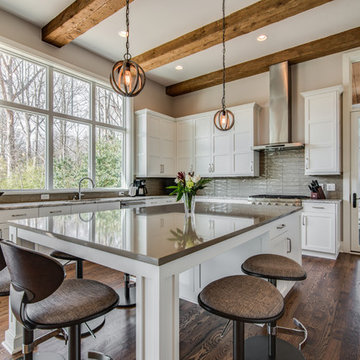
j.rae photography
Inspiration for a large transitional u-shaped eat-in kitchen in Charlotte with an undermount sink, recessed-panel cabinets, white cabinets, quartz benchtops, grey splashback, glass tile splashback, stainless steel appliances, medium hardwood floors and with island.
Inspiration for a large transitional u-shaped eat-in kitchen in Charlotte with an undermount sink, recessed-panel cabinets, white cabinets, quartz benchtops, grey splashback, glass tile splashback, stainless steel appliances, medium hardwood floors and with island.
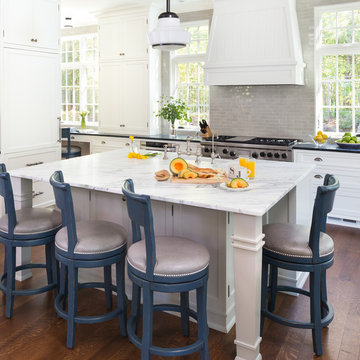
Inspiration for a transitional galley kitchen in Minneapolis with shaker cabinets, white cabinets, grey splashback, subway tile splashback, stainless steel appliances, dark hardwood floors and with island.
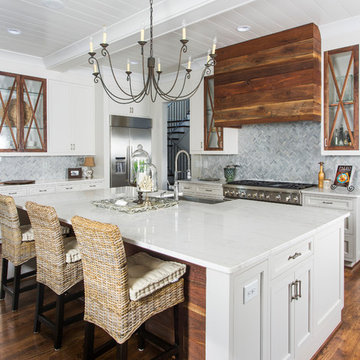
Photo of a large country galley open plan kitchen in Charlotte with grey splashback, stainless steel appliances, with island, dark hardwood floors, a farmhouse sink, beaded inset cabinets, white cabinets, marble benchtops, marble splashback and brown floor.
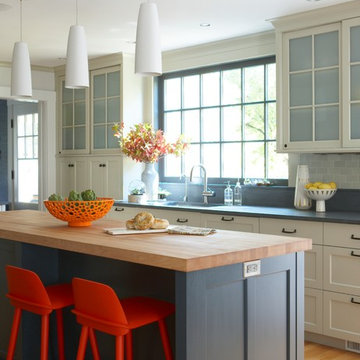
This is an example of a transitional kitchen in Boston with shaker cabinets, white cabinets, grey splashback, light hardwood floors and with island.
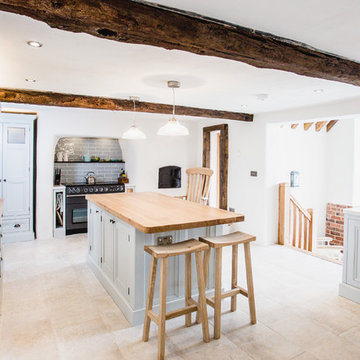
Large country kitchen in West Midlands with a farmhouse sink, blue cabinets, with island, beige floor, recessed-panel cabinets, wood benchtops, grey splashback, black appliances and beige benchtop.
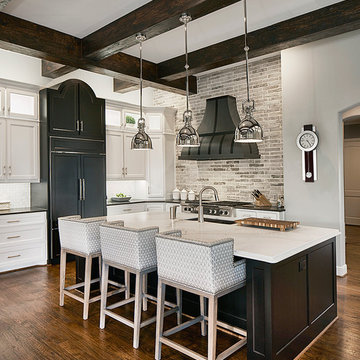
Photo of a kitchen renovation feature cabinets finished in Black Licorice and Pure White lacquer. The cabinets are oversized and conceal the appliances with finished wood panels. Unique features include a wall of natural leuders veneer stone with a custom floating ventilation system as a main focal point. Complementing the cabinets are countertops of Satin Cambrian black granite and Honed Calcatta Colorado Marble. Custom hewn wood beams and hand scraped flooring warm the rooms feel against the cool gray walls. Designed and constructed by USI in Southlake Tx.
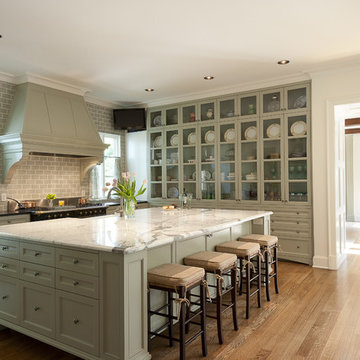
Mid-sized traditional u-shaped separate kitchen in Dallas with glass-front cabinets, subway tile splashback, green cabinets, a farmhouse sink, marble benchtops, grey splashback, medium hardwood floors and with island.
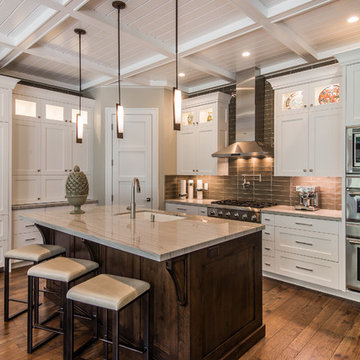
Mid-sized transitional l-shaped separate kitchen in Salt Lake City with an undermount sink, shaker cabinets, white cabinets, stainless steel appliances, medium hardwood floors, with island, granite benchtops, grey splashback, glass tile splashback and brown floor.
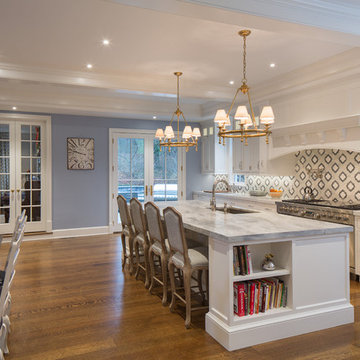
Design ideas for a traditional galley eat-in kitchen in New York with an undermount sink, shaker cabinets, white cabinets, grey splashback, stainless steel appliances, medium hardwood floors and with island.
Kitchen with Grey Splashback Design Ideas
1