Kitchen with Laminate Benchtops and Beige Benchtop Design Ideas
Refine by:
Budget
Sort by:Popular Today
221 - 240 of 2,249 photos
Item 1 of 3
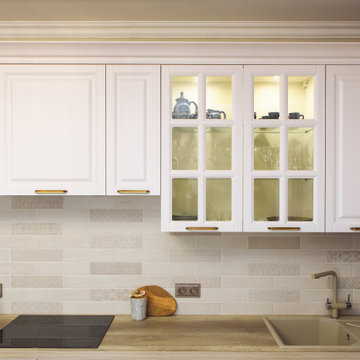
Классическая светлая кухня со стилизацией под скандинавский стиль изготовлена с фасадами МДФ в пленке ПВХ
Large scandinavian u-shaped eat-in kitchen in Saint Petersburg with a drop-in sink, raised-panel cabinets, white cabinets, laminate benchtops, beige splashback, ceramic splashback, black appliances and beige benchtop.
Large scandinavian u-shaped eat-in kitchen in Saint Petersburg with a drop-in sink, raised-panel cabinets, white cabinets, laminate benchtops, beige splashback, ceramic splashback, black appliances and beige benchtop.
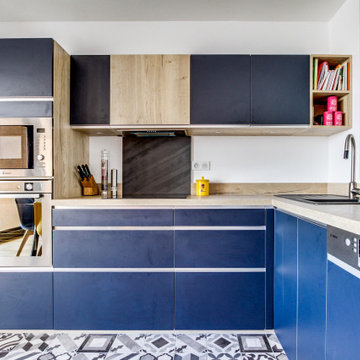
Cuisine beau nuit ouverte sur salon
Design ideas for a mid-sized scandinavian l-shaped open plan kitchen in Paris with an undermount sink, beaded inset cabinets, blue cabinets, laminate benchtops, beige splashback, stainless steel appliances, ceramic floors, no island, grey floor and beige benchtop.
Design ideas for a mid-sized scandinavian l-shaped open plan kitchen in Paris with an undermount sink, beaded inset cabinets, blue cabinets, laminate benchtops, beige splashback, stainless steel appliances, ceramic floors, no island, grey floor and beige benchtop.
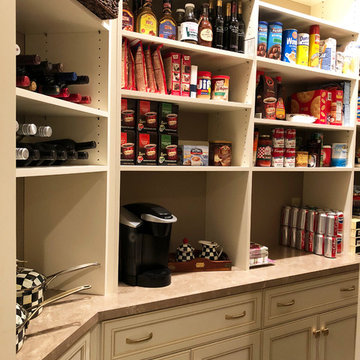
Inspiration for a small traditional kitchen pantry in New York with recessed-panel cabinets, white cabinets, laminate benchtops, ceramic floors, beige floor and beige benchtop.
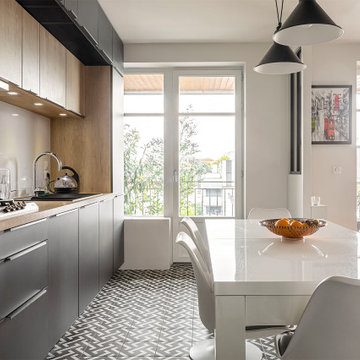
Cuisine ouverte sur le salon - La table marque visuellement la séparation
Inspiration for a large contemporary single-wall eat-in kitchen in Lyon with a single-bowl sink, flat-panel cabinets, black cabinets, laminate benchtops, white splashback, glass sheet splashback, panelled appliances, cement tiles, no island, black floor and beige benchtop.
Inspiration for a large contemporary single-wall eat-in kitchen in Lyon with a single-bowl sink, flat-panel cabinets, black cabinets, laminate benchtops, white splashback, glass sheet splashback, panelled appliances, cement tiles, no island, black floor and beige benchtop.
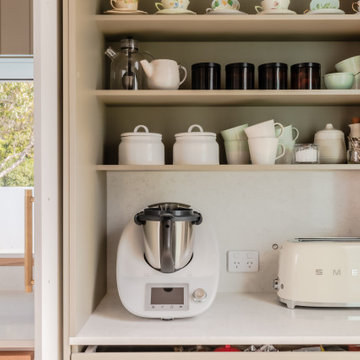
When the collaboration between client, builder and cabinet maker comes together perfectly the end result is one we are all very proud of. The clients had many ideas which evolved as the project was taking shape and as the budget changed. Through hours of planning and preparation the end result was to achieve the level of design and finishes that the client, builder and cabinet expect without making sacrifices or going over budget. Soft Matt finishes, solid timber, stone, brass tones, porcelain, feature bathroom fixtures and high end appliances all come together to create a warm, homely and sophisticated finish. The idea was to create spaces that you can relax in, work from, entertain in and most importantly raise your young family in. This project was fantastic to work on and the result shows that why would you ever want to leave home?
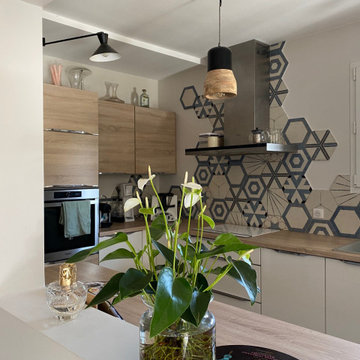
La cuisine est agrémentée d'un grès cérame hexagonal qui tonifie la pièce exposée Est.
Photo of a small scandinavian u-shaped eat-in kitchen in Bordeaux with a single-bowl sink, white cabinets, laminate benchtops, blue splashback, ceramic splashback, stainless steel appliances, ceramic floors, beige floor and beige benchtop.
Photo of a small scandinavian u-shaped eat-in kitchen in Bordeaux with a single-bowl sink, white cabinets, laminate benchtops, blue splashback, ceramic splashback, stainless steel appliances, ceramic floors, beige floor and beige benchtop.
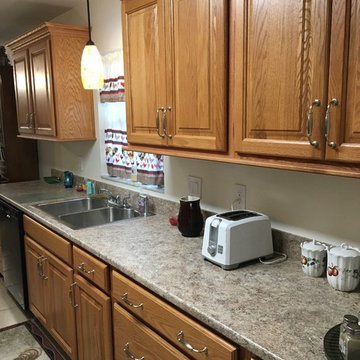
Our client moved into a smaller space with a much needed remodel. Well we were able to provide her with just that and more! Our clients loved the traditional look of the Honey Oak Shenandoah Square Cabinets. We paired the cabinetry with Wilsonart laminate countertop in Juparana Bordeaux. The final touches were the stainless steel appliances with a stainless steel double sink to match.
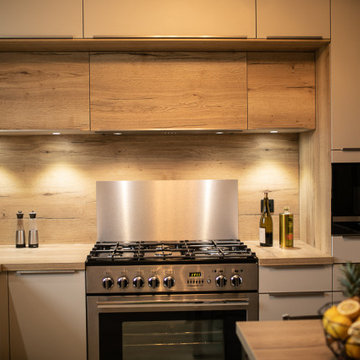
This is an example of a large contemporary l-shaped separate kitchen in Lyon with a single-bowl sink, flat-panel cabinets, beige cabinets, laminate benchtops, metallic splashback, timber splashback, stainless steel appliances, ceramic floors, no island and beige benchtop.
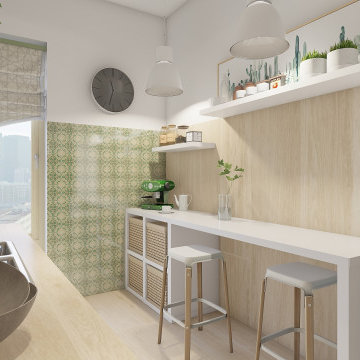
Small contemporary single-wall open plan kitchen in Other with a double-bowl sink, recessed-panel cabinets, white cabinets, laminate benchtops, beige splashback, porcelain splashback, stainless steel appliances, porcelain floors, beige floor and beige benchtop.
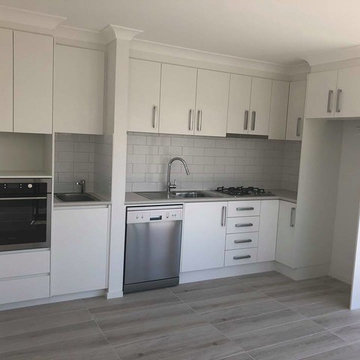
Design ideas for a small modern single-wall open plan kitchen in Canberra - Queanbeyan with a single-bowl sink, recessed-panel cabinets, white cabinets, laminate benchtops, white splashback, subway tile splashback, stainless steel appliances, vinyl floors, no island, grey floor and beige benchtop.
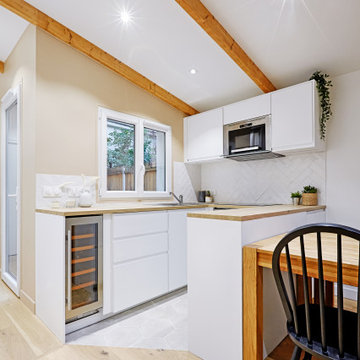
Le sol bi-matière permet de délimiter la cuisine de façon originale dans un espace ouvert. La couleur sur l’un des murs permet aussi de démarquer l’espace.
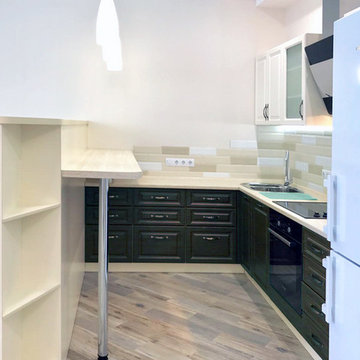
Кухня с барной стойкой
This is an example of a small contemporary open plan kitchen in Saint Petersburg with a double-bowl sink, recessed-panel cabinets, dark wood cabinets, laminate benchtops, multi-coloured splashback, subway tile splashback, black appliances, porcelain floors, no island, grey floor and beige benchtop.
This is an example of a small contemporary open plan kitchen in Saint Petersburg with a double-bowl sink, recessed-panel cabinets, dark wood cabinets, laminate benchtops, multi-coloured splashback, subway tile splashback, black appliances, porcelain floors, no island, grey floor and beige benchtop.
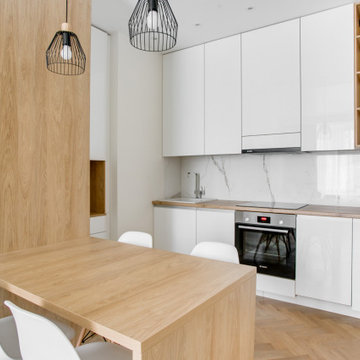
Photo of a small contemporary u-shaped eat-in kitchen in Moscow with a drop-in sink, flat-panel cabinets, white cabinets, laminate benchtops, white splashback, porcelain splashback, stainless steel appliances, medium hardwood floors, with island, beige floor and beige benchtop.

Design ideas for a mid-sized contemporary single-wall open plan kitchen in Madrid with a single-bowl sink, raised-panel cabinets, grey cabinets, laminate benchtops, beige splashback, window splashback, stainless steel appliances, porcelain floors, beige floor and beige benchtop.
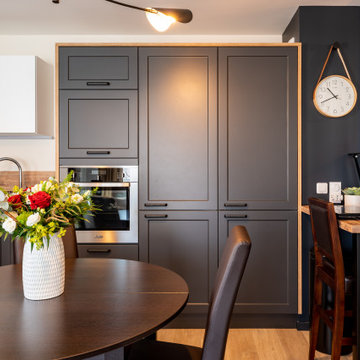
Mon client venait d'acquérir un appartement sur plan, non loin de Rouen.
Il désirait être accompagné pour créer un intérieur à son image, un esprit industriel, masculin. Il tenait à intégrer dans l'aménagement, ses meubles déjà en sa possession.
L'entrée assez vaste a été délimitée grâce à une verrière et une mise en peinture totale ( murs et plafond) noir. Côté mobilier, j'ai conseillé à mon client de placer son armoire classeur vintage en complément d'un banc habillé de coussins couleur terracotta.
La cuisine sur mesure a été choisie en noire et chêne naturel pour une continuité harmonieuse. L'espace de vie avec la vue sur la terrasse est chaleureux et masculin, avec l'alliance du cuir marron, du chêne des tables basses et métal du meuble tv.
Nous avons créé un espace bibliothèque délimité par du color zoning, en terracotta, mettant ainsi en valeur des étagères suspendues en métal et bois.
Côté chambre, nous avons conservé l'harmonie couleur de l'appartement, gris et terracotta. Je tenais vraiment à traiter cette pièce comme une chambre d'hôtel, j'ai donc créé un sousbassement gris en accord avec la tête de lit. Le reste des murs ont été peint en beige clair. Les rideaux ont été choisi lourds et épais afin de créer une ambiance chaleureuse et cossue.
Un espace dressing a été crée sur mesure, avec des portes miroirs pour agrandir la pièce. Nous retrouvons ici aussi, l'harmonie couleurs, fil conducteur du projet.
Une page blanche, et quelques mois nous ont suffi pour créer une ambiance industrielle et répondant aux désirs de mon client.
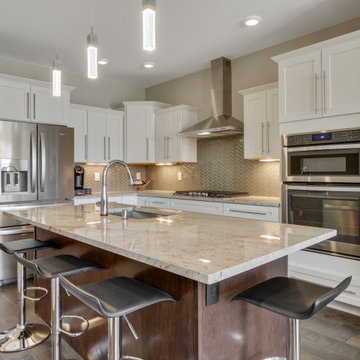
Design ideas for a mid-sized contemporary l-shaped open plan kitchen in Other with an undermount sink, recessed-panel cabinets, white cabinets, laminate benchtops, beige splashback, subway tile splashback, stainless steel appliances, medium hardwood floors, with island, brown floor and beige benchtop.
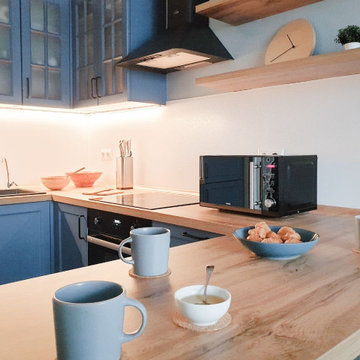
Inspiration for a small scandinavian u-shaped open plan kitchen in Moscow with recessed-panel cabinets, blue cabinets, laminate benchtops, white splashback, a peninsula and beige benchtop.
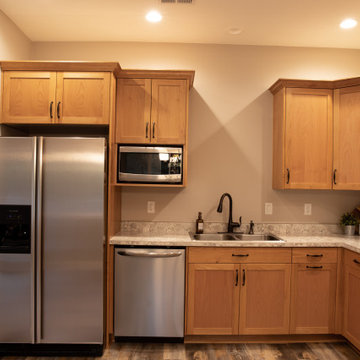
Photo of a small l-shaped separate kitchen in Other with a double-bowl sink, light wood cabinets, laminate benchtops, beige splashback, stainless steel appliances, vinyl floors, brown floor and beige benchtop.
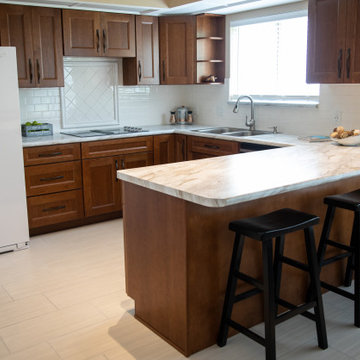
Photo of a mid-sized traditional u-shaped eat-in kitchen in St Louis with a double-bowl sink, shaker cabinets, brown cabinets, laminate benchtops, white splashback, subway tile splashback, ceramic floors, a peninsula, beige floor and beige benchtop.
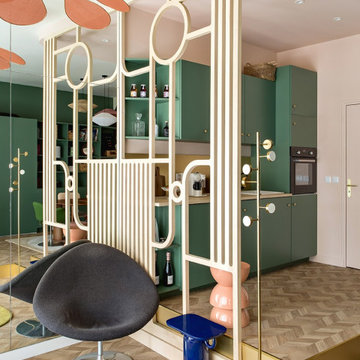
L’objectif premier pour cet espace de travail est d’optimiser au maximum chaque mètre carré et créer un univers à l’image de notre cliente. Véritable espace de vie celui-ci accueille de multiples fonctions : un espace travail, une cuisine, des alcoves pour se détendre, une bibliothèque de rangement et décoration notamment. Dans l’entrée, le mur miroir agrandit l’espace et accentue la luminosité ambiante. Coté bureaux, l’intégralité du mur devient un espace de rangement. La bibliothèque que nous avons dessinée sur-mesure permet de gagner de la place et vient s’adapter à l’espace disponible en proposant des rangements dissimulés, une penderie et une zone d’étagères ouverte pour la touche décorative.
Afin de délimiter l’espace, le choix d’une cloison claustra est une solution simple et efficace pour souligner la superficie disponible tout en laissant passer la lumière naturelle. Elle permet une douce transition entre l’entrée, les bureaux et la cuisine.
Associer la couleur « verte » à un matériau naturel comme le bois crée une ambiance 100% relaxante et agréable.
Les détails géométriques et abstraits, que l’on retrouve au sol mais également sur les tableaux apportent à l’intérieur une note très chic. Ce motif s’associe parfaitement au mobilier et permet de créer un relief dans la pièce.
L’utilisation de matières naturelles est privilégiée et donne du caractère à la décoration. Le raphia que l’on retrouve dans les suspensions ou le rotin pour les chaises dégage une atmosphère authentique, chaleureuse et détendue.
Kitchen with Laminate Benchtops and Beige Benchtop Design Ideas
12