Kitchen with Laminate Benchtops and Beige Benchtop Design Ideas
Refine by:
Budget
Sort by:Popular Today
41 - 60 of 2,220 photos
Item 1 of 3

Full condo renovation: replaced carpet and laminate flooring with continuous LVP throughout; painted kitchen cabinets; added tile backsplash in kitchen; replaced appliances, sink, and faucet; replaced light fixtures and repositioned/added lights; selected all new furnishings- some brand new, some salvaged from second-hand sellers. Goal of this project was to stretch the dollars, so we worked hard to put money into the areas with highest return and get creative where possible. Phase 2 will be to update additional light fixtures and repaint more areas.

Auch im ehemaligen Wohnzimmer wurden die alten Dielenböden freigelegt. Hier befindet sich nun die neue Küche. Neue Elektrik und Heizkörper, sowie Fenster mit elektrischen Rollläden installiert. Die Küche besticht durch einen modernen Landhausstil. Die Fliesen im Fliesenspiegel wurden im Flur nochmals mit aufgegriffen, so dass hier ein ganzheitliches Bild entstanden ist. Eine rustikale, mobile Kücheninsel wird dem Layout noch hinzugefügt. Weitere Bilder folgen nach kompletter Fertigstellung, da hier noch Malerarbeiten zu leisten sind und die Installation der Lampen aussteht.
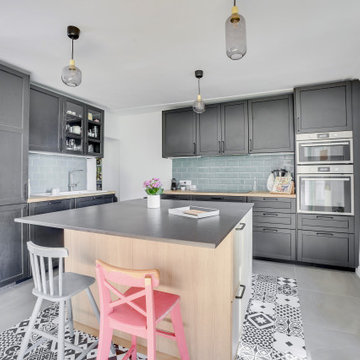
Large transitional l-shaped open plan kitchen in Paris with an undermount sink, shaker cabinets, beige cabinets, laminate benchtops, green splashback, porcelain splashback, stainless steel appliances, ceramic floors, with island, grey floor and beige benchtop.
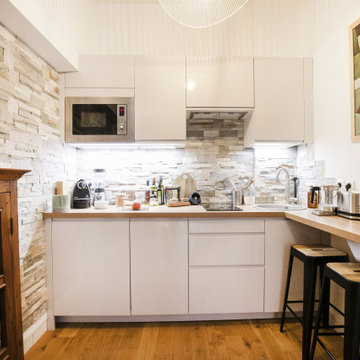
Photo of a small traditional l-shaped open plan kitchen in Other with a single-bowl sink, beige cabinets, laminate benchtops, grey splashback, matchstick tile splashback, stainless steel appliances, light hardwood floors, no island, beige floor, beige benchtop and exposed beam.
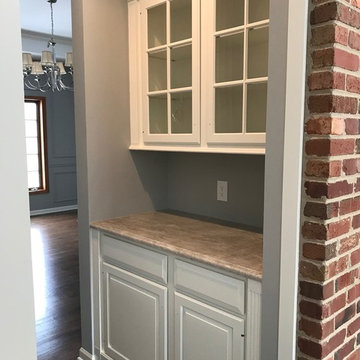
Upon completion of completion of Cabinetry Refinishing and Installation.
Small traditional galley kitchen pantry in Chicago with a farmhouse sink, raised-panel cabinets, medium wood cabinets, laminate benchtops, grey splashback, timber splashback, stainless steel appliances, medium hardwood floors, no island, brown floor and beige benchtop.
Small traditional galley kitchen pantry in Chicago with a farmhouse sink, raised-panel cabinets, medium wood cabinets, laminate benchtops, grey splashback, timber splashback, stainless steel appliances, medium hardwood floors, no island, brown floor and beige benchtop.
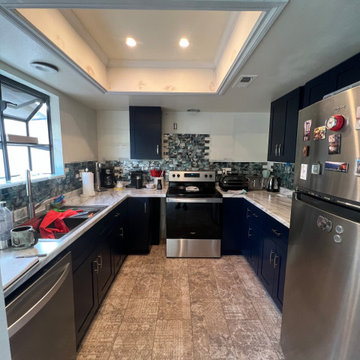
Photo of a small u-shaped eat-in kitchen in Other with a double-bowl sink, recessed-panel cabinets, blue cabinets, laminate benchtops, blue splashback, glass tile splashback, stainless steel appliances, travertine floors, no island, brown floor, beige benchtop and recessed.
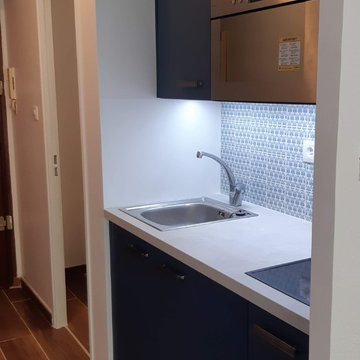
Elisabeth Hamard
This is an example of a small beach style single-wall open plan kitchen in Marseille with an integrated sink, laminate benchtops, blue splashback, ceramic splashback, ceramic floors and beige benchtop.
This is an example of a small beach style single-wall open plan kitchen in Marseille with an integrated sink, laminate benchtops, blue splashback, ceramic splashback, ceramic floors and beige benchtop.
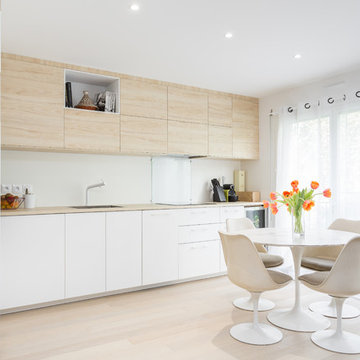
Stéphane Vasco
Inspiration for a mid-sized scandinavian single-wall eat-in kitchen in Paris with flat-panel cabinets, white cabinets, laminate benchtops, white splashback, glass sheet splashback, no island, an undermount sink, panelled appliances, light hardwood floors, beige floor and beige benchtop.
Inspiration for a mid-sized scandinavian single-wall eat-in kitchen in Paris with flat-panel cabinets, white cabinets, laminate benchtops, white splashback, glass sheet splashback, no island, an undermount sink, panelled appliances, light hardwood floors, beige floor and beige benchtop.

Walk in pantry
Photo of a small modern l-shaped separate kitchen in Melbourne with open cabinets, white cabinets, laminate benchtops, white splashback, light hardwood floors, no island, yellow floor and beige benchtop.
Photo of a small modern l-shaped separate kitchen in Melbourne with open cabinets, white cabinets, laminate benchtops, white splashback, light hardwood floors, no island, yellow floor and beige benchtop.
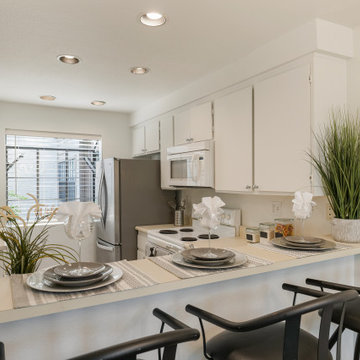
Design ideas for a small modern l-shaped eat-in kitchen in Orange County with a drop-in sink, flat-panel cabinets, white cabinets, laminate benchtops, white appliances, light hardwood floors, a peninsula and beige benchtop.
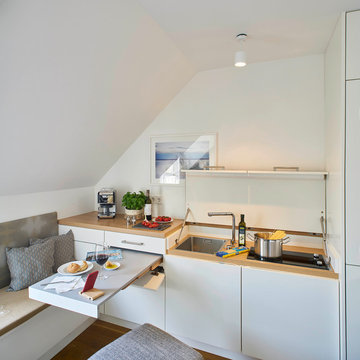
This is an example of a small contemporary single-wall eat-in kitchen in Stuttgart with flat-panel cabinets, white cabinets, laminate benchtops, white splashback, panelled appliances, medium hardwood floors, beige benchtop, an undermount sink and brown floor.
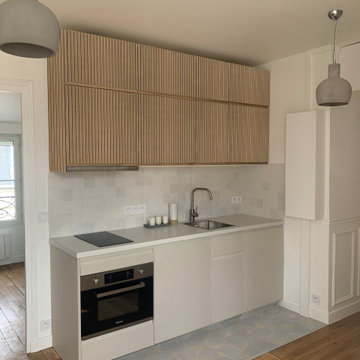
La cuisine a été déplacée et recréée dans la salle à manger. J'ai opté pour une cuisine ouverte IKEA avec des façades de meubles hauts superfront. Tout l'essentiel est là, four combiné, plaque, lave linge frigo bas et en haut la hotte et des placards hauts. Dans une harmonie de gris et beige la cuisine s'harmonise avec le bois du sol et le béton des suspensions.
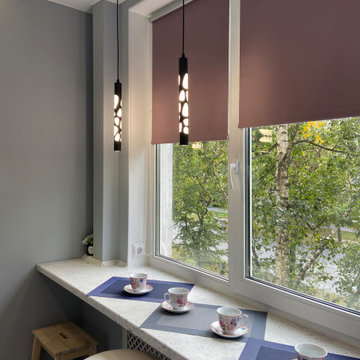
Contemporary kitchen in Saint Petersburg with flat-panel cabinets, blue cabinets, laminate benchtops, white splashback, ceramic splashback, black appliances, porcelain floors and beige benchtop.

Abbiamo fatto fare dal falegname alcuni elementi per integrare ed allineare le ante dei pensili di questa cucina per svecchiare i colori e le forme.
Design ideas for a mid-sized contemporary l-shaped eat-in kitchen in Venice with a double-bowl sink, flat-panel cabinets, beige cabinets, laminate benchtops, metallic splashback, black appliances, terrazzo floors, no island, white floor and beige benchtop.
Design ideas for a mid-sized contemporary l-shaped eat-in kitchen in Venice with a double-bowl sink, flat-panel cabinets, beige cabinets, laminate benchtops, metallic splashback, black appliances, terrazzo floors, no island, white floor and beige benchtop.
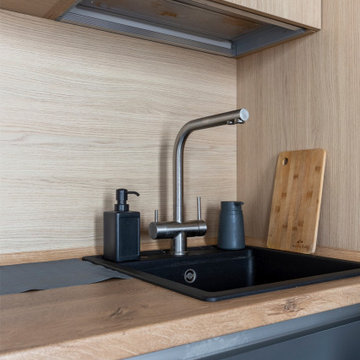
Small industrial single-wall open plan kitchen in Moscow with an undermount sink, flat-panel cabinets, grey cabinets, laminate benchtops, beige splashback, timber splashback, black appliances, porcelain floors, no island, grey floor and beige benchtop.
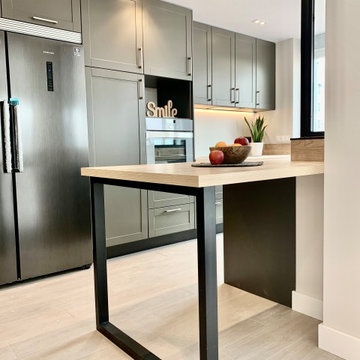
This is an example of a mid-sized contemporary single-wall open plan kitchen in Madrid with a single-bowl sink, raised-panel cabinets, grey cabinets, laminate benchtops, beige splashback, window splashback, stainless steel appliances, porcelain floors, beige floor and beige benchtop.
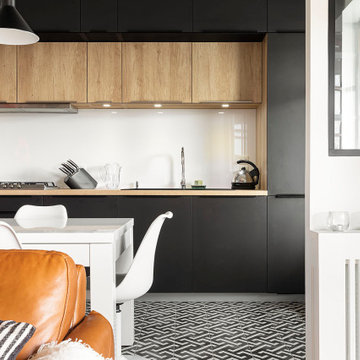
Cuisine ouverte sur le salon - La table et les verrières marquent visuellement la séparation
Large contemporary single-wall eat-in kitchen in Lyon with a single-bowl sink, flat-panel cabinets, black cabinets, laminate benchtops, white splashback, glass sheet splashback, panelled appliances, cement tiles, no island, black floor and beige benchtop.
Large contemporary single-wall eat-in kitchen in Lyon with a single-bowl sink, flat-panel cabinets, black cabinets, laminate benchtops, white splashback, glass sheet splashback, panelled appliances, cement tiles, no island, black floor and beige benchtop.
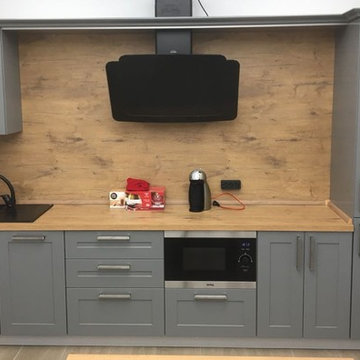
-Кухня в материале Эмаль(основа фасада МДФ),
-Столешница влагостойкое ДСП,покрытие пластик(Duropal- Германия),
-Стеновая панель пластик(Duropal- Германия).
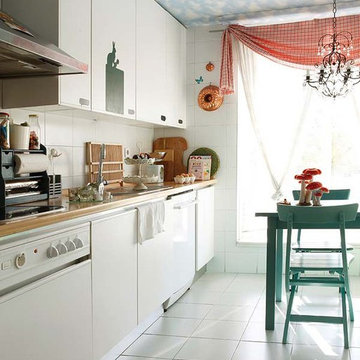
This is an example of a mid-sized transitional single-wall eat-in kitchen in Madrid with a single-bowl sink, flat-panel cabinets, white cabinets, laminate benchtops, white splashback, ceramic splashback, white appliances, ceramic floors, no island, grey floor and beige benchtop.
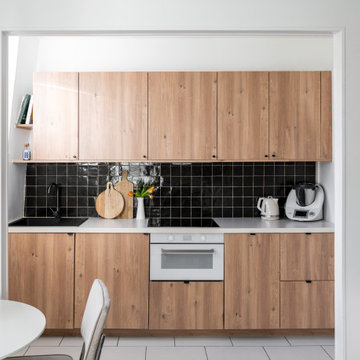
Le projet Jeanne est l'exemple parfait d'un projet qui n'a pas besoin de grands travaux, mais qui a besoin d'une remise en état et d'une personnalisation. Nous sommes alors intervenues de la phase d’esquisse jusqu'au suivi de chantier, pour remettre l'appartement aux normes, optimiser l'espace de la cuisine, et personnaliser l'appartement.
La cuisine étant ouverte sur le salon, nous l'avons imaginée neutre en bois avec une crédence noire, pour ajouter du contraste. Nous retrouvons les mêmes teintes dans l’espace salon. La chambre a, quant à elle, été personnalisée avec la présence forte d'un papier peint graphique. Il apporte de la couleur et de l'énergie à la pièce.
Kitchen with Laminate Benchtops and Beige Benchtop Design Ideas
3