Kitchen with Laminate Benchtops and Black Splashback Design Ideas
Refine by:
Budget
Sort by:Popular Today
81 - 100 of 2,125 photos
Item 1 of 3
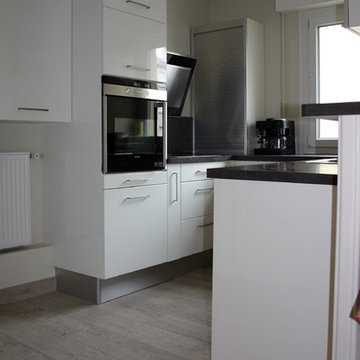
©Malow
Design ideas for a mid-sized modern u-shaped open plan kitchen in Rennes with a double-bowl sink, flat-panel cabinets, white cabinets, laminate benchtops, black splashback, stainless steel appliances, laminate floors, no island, brown floor and black benchtop.
Design ideas for a mid-sized modern u-shaped open plan kitchen in Rennes with a double-bowl sink, flat-panel cabinets, white cabinets, laminate benchtops, black splashback, stainless steel appliances, laminate floors, no island, brown floor and black benchtop.
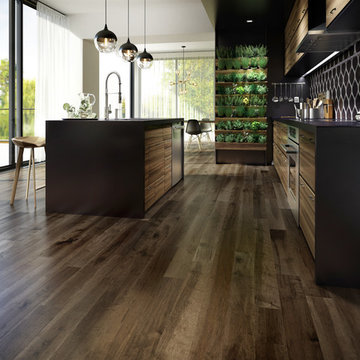
This beautiful kitchen features Lauzon's Charm Rustica Hard Maple from the Organik Series of the Designer Collection. A marvelous smooth brown tone hardwood flooring that features a mineral look. This hardwood flooring comes with Pure Genius, Lauzon's new air-purifying smart floor.
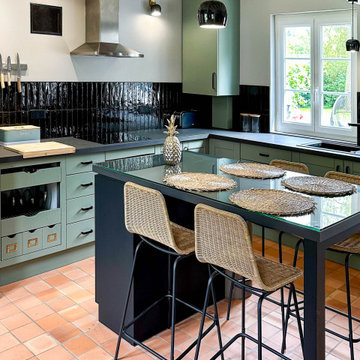
Isolation thermique de la cuisine, nouvelle chape au sol et pose de tommette. Réactualisation de la cuisine existante avec de nouvelles portes et poignées, nouvel évier et robinetterie, et nouvel électroménager et l'impératif de cacher la chaudière.Une nouvelle crédence et plan de travail. La réalisation d'un îlot repas sur-mesure. De nouvelles appliques et suspensions.
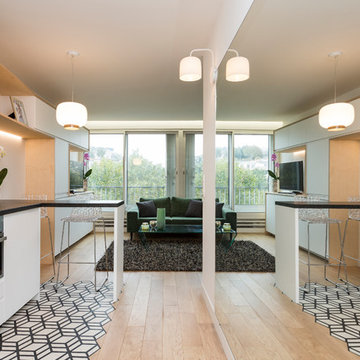
Stéphane Vasco © 2017 Houzz
Design ideas for a small scandinavian single-wall open plan kitchen in Paris with an undermount sink, white cabinets, laminate benchtops, black splashback, terra-cotta splashback, panelled appliances, cement tiles, no island, white floor and flat-panel cabinets.
Design ideas for a small scandinavian single-wall open plan kitchen in Paris with an undermount sink, white cabinets, laminate benchtops, black splashback, terra-cotta splashback, panelled appliances, cement tiles, no island, white floor and flat-panel cabinets.
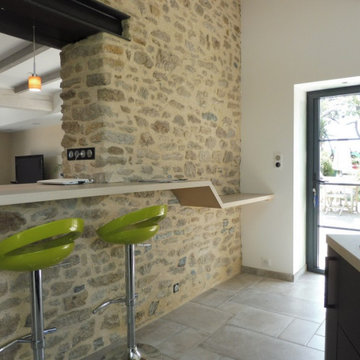
Aménagement d’une cuisine dans une chaumière rénovée aux murs en pierre très épais ne permettant l’installation et la pose que d’un seul côté. La configuration de l’ensemble a été étudiée pour disposer le meuble de la plaque aspirante en biais, casser le linéaire et agrandir ainsi le plan de travail et permettre d’évacuer la hotte à l’extérieur.
Le coin bar a été réalisé sur mesure avec une découpe exceptionnelle et précise qui épouse les pierres du mur !
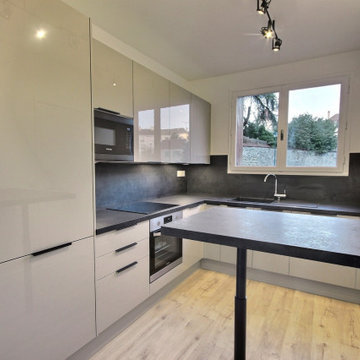
This is an example of a small modern l-shaped kitchen in Paris with a single-bowl sink, beige cabinets, laminate benchtops, black splashback, stainless steel appliances, laminate floors, grey floor and black benchtop.
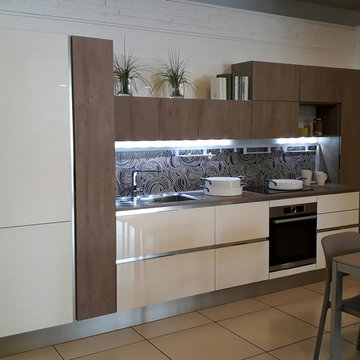
This is an example of a mid-sized contemporary galley separate kitchen in Turin with flat-panel cabinets, laminate benchtops and black splashback.
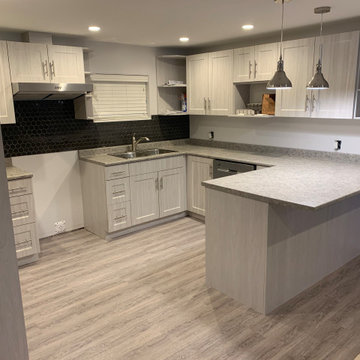
Cabinet and countertop install for a basement suite
Mid-sized u-shaped kitchen with a drop-in sink, shaker cabinets, grey cabinets, laminate benchtops, black splashback, ceramic splashback, stainless steel appliances, vinyl floors, a peninsula, grey floor and multi-coloured benchtop.
Mid-sized u-shaped kitchen with a drop-in sink, shaker cabinets, grey cabinets, laminate benchtops, black splashback, ceramic splashback, stainless steel appliances, vinyl floors, a peninsula, grey floor and multi-coloured benchtop.
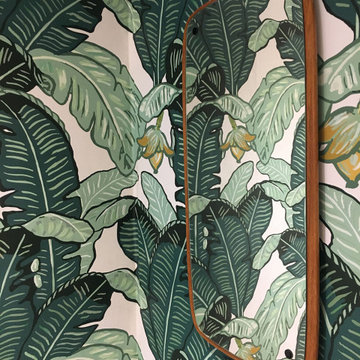
This is an example of a small contemporary galley open plan kitchen in London with a double-bowl sink, flat-panel cabinets, white cabinets, laminate benchtops, black splashback, ceramic splashback, stainless steel appliances, porcelain floors, no island, grey floor and grey benchtop.
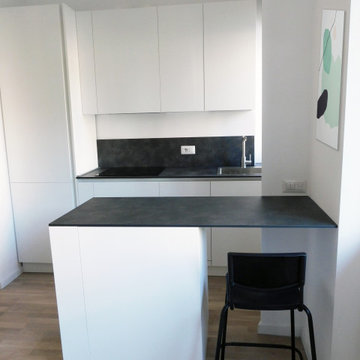
Design ideas for a small scandinavian galley open plan kitchen in Milan with a drop-in sink, flat-panel cabinets, white cabinets, laminate benchtops, black splashback, slate splashback, stainless steel appliances, light hardwood floors, a peninsula, beige floor and black benchtop.
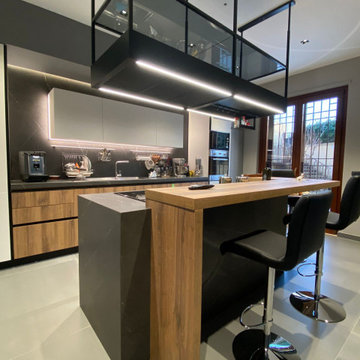
Cappa d'arredo
Inspiration for a mid-sized modern l-shaped eat-in kitchen in Naples with a single-bowl sink, beaded inset cabinets, light wood cabinets, laminate benchtops, black splashback, porcelain splashback, black appliances, porcelain floors, with island, grey floor, grey benchtop and recessed.
Inspiration for a mid-sized modern l-shaped eat-in kitchen in Naples with a single-bowl sink, beaded inset cabinets, light wood cabinets, laminate benchtops, black splashback, porcelain splashback, black appliances, porcelain floors, with island, grey floor, grey benchtop and recessed.
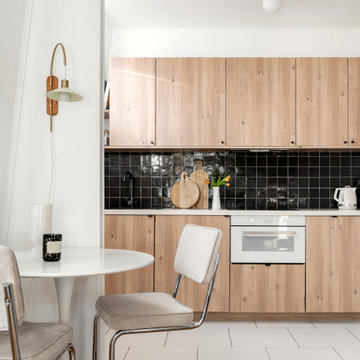
Le projet Jeanne est l'exemple parfait d'un projet qui n'a pas besoin de grands travaux, mais qui a besoin d'une remise en état et d'une personnalisation. Nous sommes alors intervenues de la phase d’esquisse jusqu'au suivi de chantier, pour remettre l'appartement aux normes, optimiser l'espace de la cuisine, et personnaliser l'appartement.
La cuisine étant ouverte sur le salon, nous l'avons imaginée neutre en bois avec une crédence noire, pour ajouter du contraste. Nous retrouvons les mêmes teintes dans l’espace salon. La chambre a, quant à elle, été personnalisée avec la présence forte d'un papier peint graphique. Il apporte de la couleur et de l'énergie à la pièce.
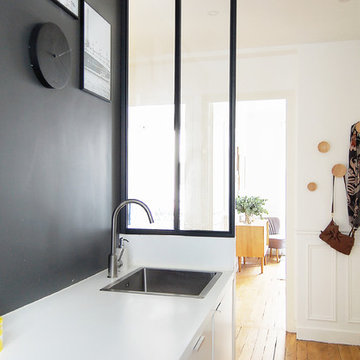
FRANCE PLATTEAU
Design ideas for a small contemporary single-wall separate kitchen in Paris with a drop-in sink, flat-panel cabinets, white cabinets, laminate benchtops, black splashback, stainless steel appliances, ceramic floors, no island, grey floor and white benchtop.
Design ideas for a small contemporary single-wall separate kitchen in Paris with a drop-in sink, flat-panel cabinets, white cabinets, laminate benchtops, black splashback, stainless steel appliances, ceramic floors, no island, grey floor and white benchtop.

Range: Cambridge
Colour: Canyon Green
Worktops: Laminate Natural Wood
Inspiration for a mid-sized country u-shaped eat-in kitchen in West Midlands with a double-bowl sink, shaker cabinets, green cabinets, laminate benchtops, black splashback, glass tile splashback, black appliances, terra-cotta floors, no island, orange floor, brown benchtop and coffered.
Inspiration for a mid-sized country u-shaped eat-in kitchen in West Midlands with a double-bowl sink, shaker cabinets, green cabinets, laminate benchtops, black splashback, glass tile splashback, black appliances, terra-cotta floors, no island, orange floor, brown benchtop and coffered.
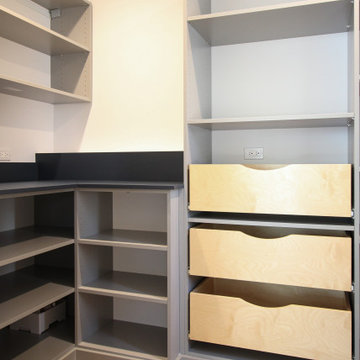
Beautiful Pantry custom-designed to fit a space with multiple wall depths and window. Solutions include counter top space for appliances, wire baskets for fruits and vegetables, rolling trays for ease of access and corner unit to maximize space. Colors used to match rest of the kitchen.

ALl Black Kitchen in Black Fenix, with recessed Handles in Black and 12mm Fenix Top
Inspiration for a small industrial galley separate kitchen in Atlanta with a drop-in sink, flat-panel cabinets, black cabinets, laminate benchtops, black splashback, timber splashback, black appliances, medium hardwood floors, no island, brown floor, black benchtop and coffered.
Inspiration for a small industrial galley separate kitchen in Atlanta with a drop-in sink, flat-panel cabinets, black cabinets, laminate benchtops, black splashback, timber splashback, black appliances, medium hardwood floors, no island, brown floor, black benchtop and coffered.
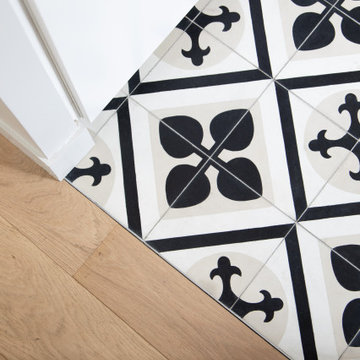
Après avoir séjourné dans l'ouest de la France, ce couple souhaitait préparer son retour parisien. La rénovation avait pour but de remettre à leur goût ce joli bien tout en le préparant pour le retour de ses petits-enfants.
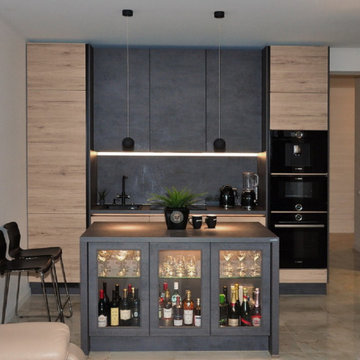
Современная кухня с симметричной планировкой, компактной рабочей зоной и встроенным в остров баром.
Комбинация светлого дерева и темного бетонного декора. В качестве фартука также использована стеновая панель с фактурой темно-серого бетона.
Рабочая зона кухни и застекленная часть острова дополнены светодиодной подсветкой.
Выдвижные ящики укомплектованы системой разделителей для хранения посуды и столовых приборов.
Кухня изготовлена на фабрике nobilia в Германии.
Проект реализован салоном "Симона" в г.Нижний Новгород.
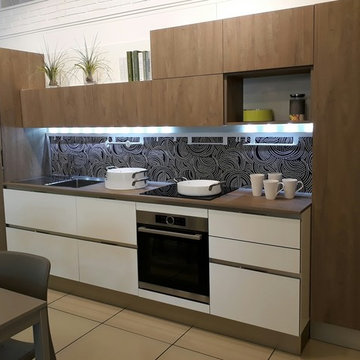
Photo of a mid-sized contemporary galley separate kitchen in Turin with flat-panel cabinets, laminate benchtops and black splashback.
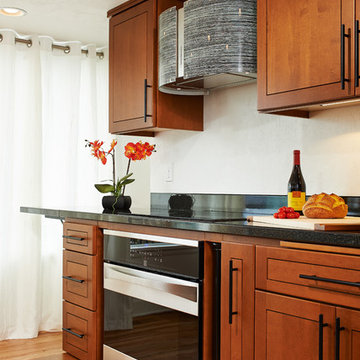
Built-in stepping stools allow easy access to the upper cabinets, and allow grandchildren to help in the kitchen!
Jenerik Images Photography
Inspiration for a mid-sized transitional galley open plan kitchen in Other with medium wood cabinets, laminate benchtops, medium hardwood floors, flat-panel cabinets, black splashback, black appliances and with island.
Inspiration for a mid-sized transitional galley open plan kitchen in Other with medium wood cabinets, laminate benchtops, medium hardwood floors, flat-panel cabinets, black splashback, black appliances and with island.
Kitchen with Laminate Benchtops and Black Splashback Design Ideas
5