Kitchen with Laminate Benchtops and Blue Floor Design Ideas
Refine by:
Budget
Sort by:Popular Today
21 - 40 of 98 photos
Item 1 of 3
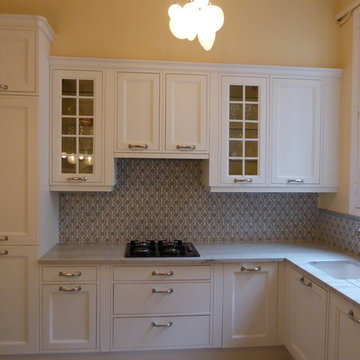
Cuisine cottage sur mesure réalisé par Péreire Décoration
plan de travail en granit white Macaubas; zellige marocain en crédence
Photo of a large transitional u-shaped separate kitchen in Paris with an undermount sink, grey cabinets, laminate benchtops, ceramic splashback, stainless steel appliances, glass-front cabinets, blue splashback, porcelain floors and blue floor.
Photo of a large transitional u-shaped separate kitchen in Paris with an undermount sink, grey cabinets, laminate benchtops, ceramic splashback, stainless steel appliances, glass-front cabinets, blue splashback, porcelain floors and blue floor.
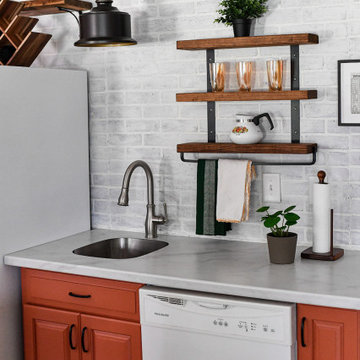
Basement kitchenette space with painted terra-cotta cabinets.
Inspiration for a mid-sized mediterranean single-wall eat-in kitchen in Atlanta with a single-bowl sink, raised-panel cabinets, orange cabinets, laminate benchtops, white splashback, brick splashback, white appliances, porcelain floors, with island, blue floor and grey benchtop.
Inspiration for a mid-sized mediterranean single-wall eat-in kitchen in Atlanta with a single-bowl sink, raised-panel cabinets, orange cabinets, laminate benchtops, white splashback, brick splashback, white appliances, porcelain floors, with island, blue floor and grey benchtop.
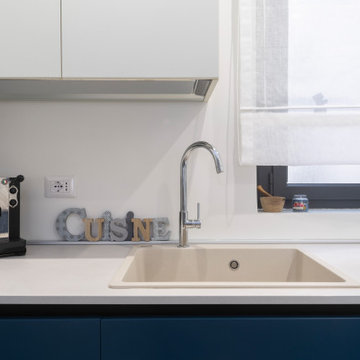
This is an example of a small modern l-shaped open plan kitchen in Rome with a drop-in sink, flat-panel cabinets, blue cabinets, laminate benchtops, beige splashback, stainless steel appliances, ceramic floors, blue floor, beige benchtop and recessed.
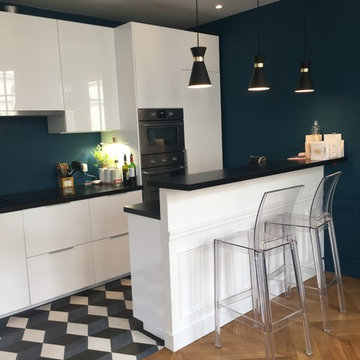
Photo of a mid-sized transitional galley open plan kitchen in Paris with flat-panel cabinets, white cabinets, laminate benchtops, blue splashback, stainless steel appliances, cement tiles, a peninsula, blue floor and black benchtop.
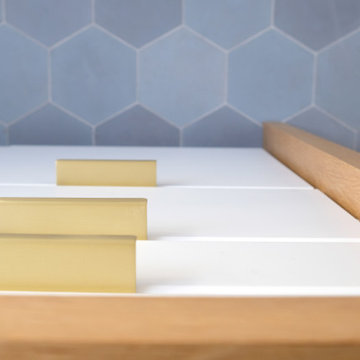
Detail poignées laiton
Inspiration for a small midcentury galley open plan kitchen in Paris with an undermount sink, beaded inset cabinets, white cabinets, laminate benchtops, white splashback, porcelain splashback, panelled appliances, cement tiles, with island, blue floor and white benchtop.
Inspiration for a small midcentury galley open plan kitchen in Paris with an undermount sink, beaded inset cabinets, white cabinets, laminate benchtops, white splashback, porcelain splashback, panelled appliances, cement tiles, with island, blue floor and white benchtop.
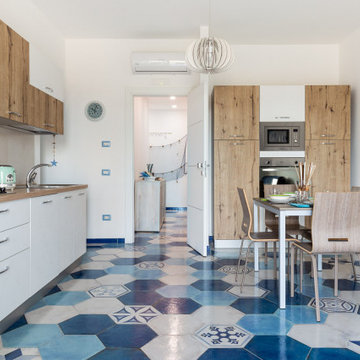
Foto: © Federico Viola Fotografia - 2020
Photo of a large contemporary single-wall eat-in kitchen in Other with laminate benchtops, porcelain floors, blue floor and beige benchtop.
Photo of a large contemporary single-wall eat-in kitchen in Other with laminate benchtops, porcelain floors, blue floor and beige benchtop.
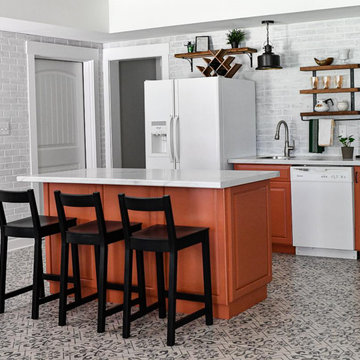
Basement kitchenette space with painted terra-cotta cabinets.
Design ideas for a mid-sized mediterranean single-wall eat-in kitchen in Atlanta with a single-bowl sink, raised-panel cabinets, orange cabinets, laminate benchtops, white splashback, brick splashback, white appliances, porcelain floors, with island, blue floor and grey benchtop.
Design ideas for a mid-sized mediterranean single-wall eat-in kitchen in Atlanta with a single-bowl sink, raised-panel cabinets, orange cabinets, laminate benchtops, white splashback, brick splashback, white appliances, porcelain floors, with island, blue floor and grey benchtop.
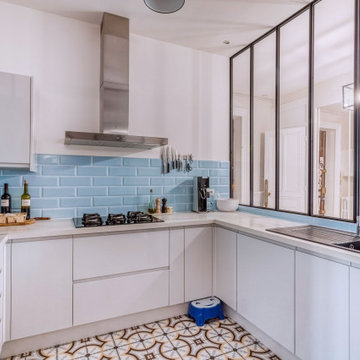
U-shaped open plan kitchen in Lyon with an undermount sink, beaded inset cabinets, white cabinets, laminate benchtops, blue splashback, subway tile splashback, panelled appliances, cement tiles, no island, blue floor, beige benchtop and coffered.
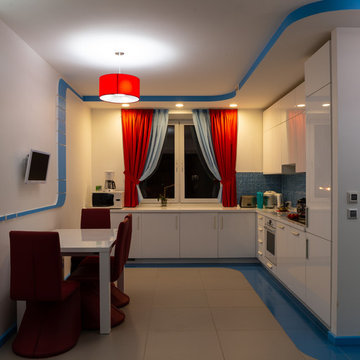
Цюрка Тарас
Design ideas for a mid-sized contemporary l-shaped eat-in kitchen in Yekaterinburg with a drop-in sink, flat-panel cabinets, white cabinets, laminate benchtops, blue splashback, mosaic tile splashback, white appliances, porcelain floors, no island, blue floor and white benchtop.
Design ideas for a mid-sized contemporary l-shaped eat-in kitchen in Yekaterinburg with a drop-in sink, flat-panel cabinets, white cabinets, laminate benchtops, blue splashback, mosaic tile splashback, white appliances, porcelain floors, no island, blue floor and white benchtop.
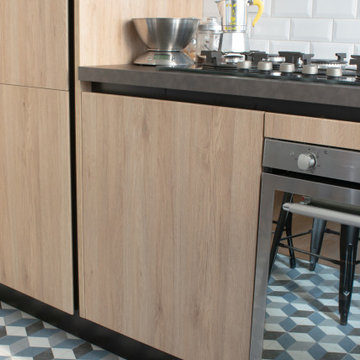
Una cucina LUBE che fa da cerniera tra zona notte e zona giorno, una soluzione disegnata e realizzata su misura per il tavolo che risolve elegantemente il dislivello
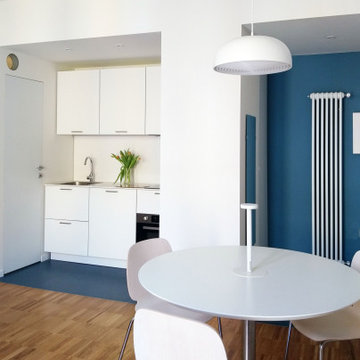
This is an example of a small modern l-shaped open plan kitchen in Milan with a drop-in sink, flat-panel cabinets, white cabinets, laminate benchtops, white splashback, porcelain floors, blue floor and white benchtop.
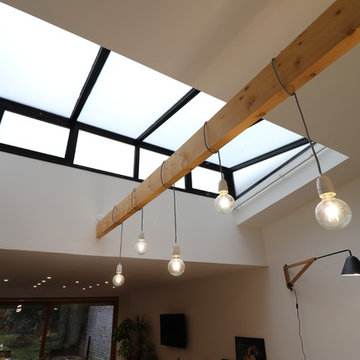
Louise Delabre EIRL
Design ideas for a mid-sized contemporary galley eat-in kitchen in Lille with a single-bowl sink, beaded inset cabinets, light wood cabinets, laminate benchtops, white splashback, glass sheet splashback, stainless steel appliances, cement tiles, with island, blue floor and white benchtop.
Design ideas for a mid-sized contemporary galley eat-in kitchen in Lille with a single-bowl sink, beaded inset cabinets, light wood cabinets, laminate benchtops, white splashback, glass sheet splashback, stainless steel appliances, cement tiles, with island, blue floor and white benchtop.
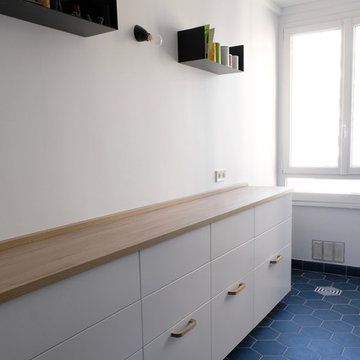
Contemporary galley separate kitchen in Paris with white cabinets, laminate benchtops, blue splashback, cement tile splashback, no island, cement tiles and blue floor.
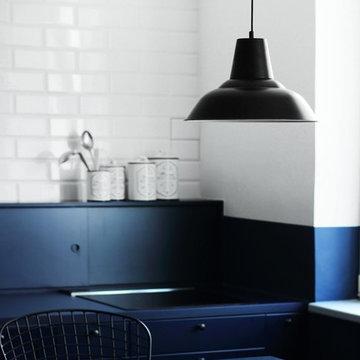
The idea was to create functional space with a bit of attitude, to reflect the owner's character. The apartment balances minimalism, industrial furniture (lamps and Bertoia chairs), white brick and kitchen in the style of a "French boulangerie".
Open kitchen and living room, painted in white and blue, are separated by the island, which serves as both kitchen table and dining space.
Bespoke furniture play an important storage role in the apartment, some of them having double functionalities, like the bench, which can be converted to a bed.
The richness of the navy color fills up the apartment, with the contrasting white and touches of mustard color giving that edgy look.
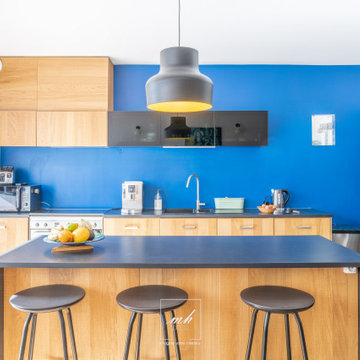
©Atelier Denise
Photo of a contemporary single-wall open plan kitchen with an undermount sink, laminate benchtops, blue splashback, stainless steel appliances, ceramic floors, with island, blue floor and black benchtop.
Photo of a contemporary single-wall open plan kitchen with an undermount sink, laminate benchtops, blue splashback, stainless steel appliances, ceramic floors, with island, blue floor and black benchtop.
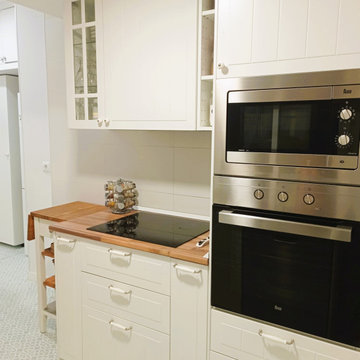
Mid-sized scandinavian separate kitchen in Madrid with a single-bowl sink, raised-panel cabinets, white cabinets, laminate benchtops, white splashback, ceramic splashback, stainless steel appliances, vinyl floors, no island, blue floor and brown benchtop.
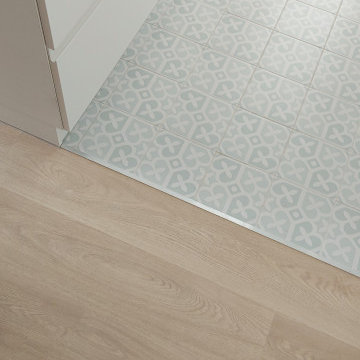
En un espacio abierto, es importante ordenar y zonificar las áreas con diferentes funciones. En este caso hemos aplicado una transición de pavimentos entre el comedor y la cocina por una cuestión funcional pero también estética
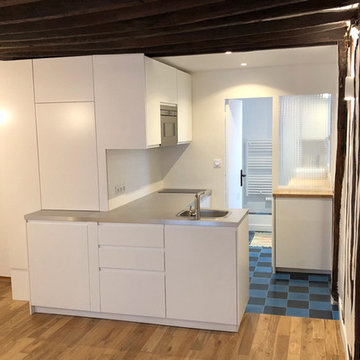
thierry marie
This is an example of a small traditional l-shaped eat-in kitchen in Paris with a single-bowl sink, beaded inset cabinets, white cabinets, laminate benchtops, white splashback, glass sheet splashback, stainless steel appliances, cement tiles, with island and blue floor.
This is an example of a small traditional l-shaped eat-in kitchen in Paris with a single-bowl sink, beaded inset cabinets, white cabinets, laminate benchtops, white splashback, glass sheet splashback, stainless steel appliances, cement tiles, with island and blue floor.
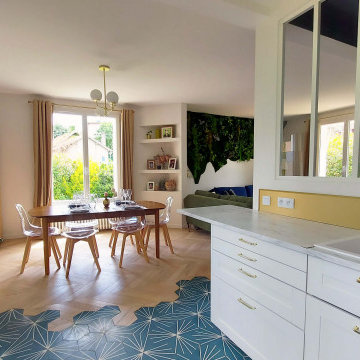
This is an example of a large midcentury u-shaped open plan kitchen in Paris with a drop-in sink, white cabinets, laminate benchtops, metallic splashback, black appliances, cement tiles, no island, blue floor and white benchtop.
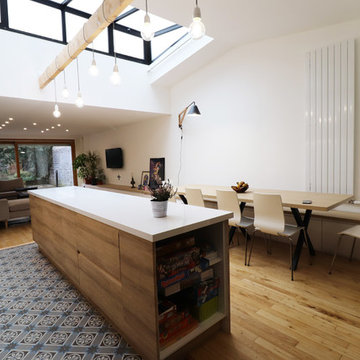
Louise Delabre EIRL
Mid-sized contemporary galley eat-in kitchen in Lille with a single-bowl sink, beaded inset cabinets, light wood cabinets, laminate benchtops, white splashback, glass sheet splashback, stainless steel appliances, cement tiles, with island, blue floor and white benchtop.
Mid-sized contemporary galley eat-in kitchen in Lille with a single-bowl sink, beaded inset cabinets, light wood cabinets, laminate benchtops, white splashback, glass sheet splashback, stainless steel appliances, cement tiles, with island, blue floor and white benchtop.
Kitchen with Laminate Benchtops and Blue Floor Design Ideas
2