Kitchen with Laminate Benchtops and Brick Splashback Design Ideas
Refine by:
Budget
Sort by:Popular Today
161 - 180 of 264 photos
Item 1 of 3
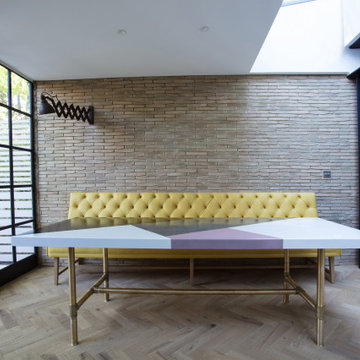
Yellow Leather Buttoned Banquette Seating with oak arms and legs. Enamel top table with brass tubed legs.
This is an example of a large contemporary l-shaped open plan kitchen in London with a farmhouse sink, flat-panel cabinets, grey cabinets, laminate benchtops, brown splashback, brick splashback, panelled appliances, light hardwood floors, with island, beige floor and white benchtop.
This is an example of a large contemporary l-shaped open plan kitchen in London with a farmhouse sink, flat-panel cabinets, grey cabinets, laminate benchtops, brown splashback, brick splashback, panelled appliances, light hardwood floors, with island, beige floor and white benchtop.
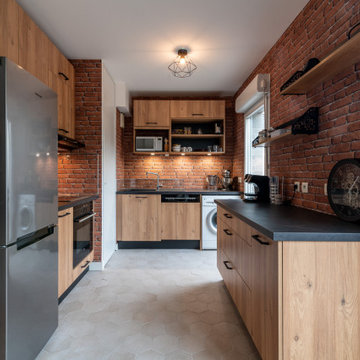
La mission pour ce projet était de redonner une âme à cette cuisine sans faire de travaux trop coûteux. La cliente souhaitait une décoration très industrielle pour sa nouvelle cuisine.
Parallèlement, l’endroit devait gagner en fonctionnalité. Pour ce faire, nous avons d’abord créé un buffet sur la droite de la pièce. Cet aménagement permet de maximiser le nombre de rangements et, par la même occasion, de disposer d’un véritable plan de travail.
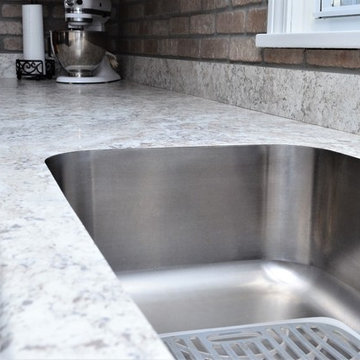
Haas Signature Collection
Wood Species: Hickory
Cabinet Finish: Caraway
Door Style: Federal Square, Classic Edge
Countertop: Laminate, Summer Carnival Color
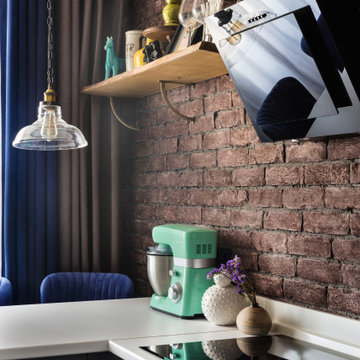
Владельцы этой квартиры с самого начала хотели сделать ремонт в стиле лофт, но чтобы он был теплым и уютным, при этом со своей изюминкой.
Дерево, качественная имитация кирпича с "небрежной" затиркой, теплый свет и магнитно-грифельная краска на одной из стен выполнили поставленные задачи. Кухня получилась функциональной, яркой (за счет использования цвета ультрамарин) и необычной, так как нет привычных навесных шкафов. Теперь это любимое место времяпрепровождения наших заказчиков.
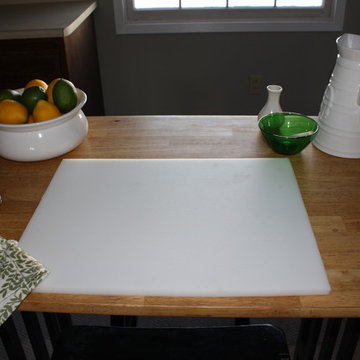
Laura S. Baker
Inspiration for a mid-sized traditional u-shaped separate kitchen in Milwaukee with dark wood cabinets, a double-bowl sink, raised-panel cabinets, laminate benchtops, pink splashback, brick splashback, white appliances, medium hardwood floors and with island.
Inspiration for a mid-sized traditional u-shaped separate kitchen in Milwaukee with dark wood cabinets, a double-bowl sink, raised-panel cabinets, laminate benchtops, pink splashback, brick splashback, white appliances, medium hardwood floors and with island.
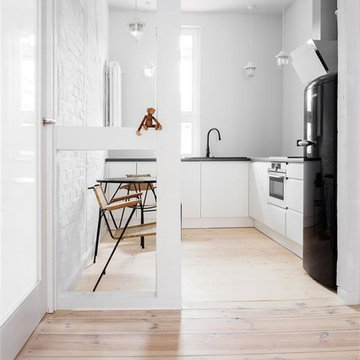
Karolina Bąk www.karolinabak.com
Inspiration for a small mediterranean l-shaped separate kitchen in Berlin with an integrated sink, flat-panel cabinets, white cabinets, laminate benchtops, white splashback, brick splashback, black appliances, light hardwood floors, no island and brown floor.
Inspiration for a small mediterranean l-shaped separate kitchen in Berlin with an integrated sink, flat-panel cabinets, white cabinets, laminate benchtops, white splashback, brick splashback, black appliances, light hardwood floors, no island and brown floor.
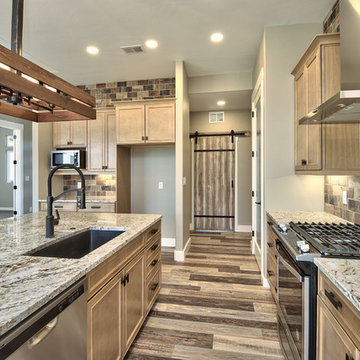
Photo of a large contemporary l-shaped open plan kitchen in Other with an undermount sink, recessed-panel cabinets, light wood cabinets, laminate benchtops, multi-coloured splashback, brick splashback, stainless steel appliances, medium hardwood floors, with island, multi-coloured floor and multi-coloured benchtop.
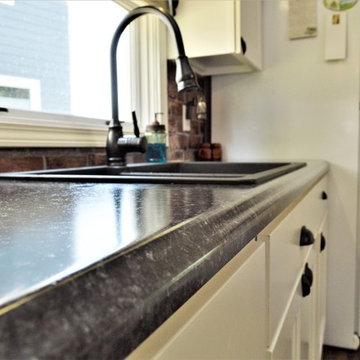
Cabinet Brand: BaileyTown USA
Wood Species: Maple
Cabinet Finish: Maple
Door style: Chesapeake
Countertops: Laminate, Vida edge, Midnight Stone color
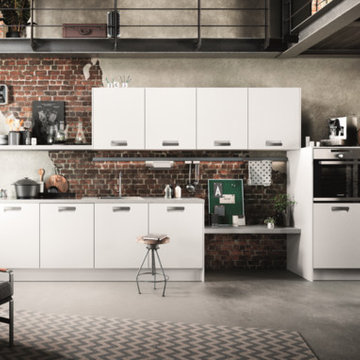
Inspiration for a small modern single-wall eat-in kitchen in Calgary with a single-bowl sink, flat-panel cabinets, white cabinets, laminate benchtops, red splashback, brick splashback, black appliances, concrete floors, no island, grey floor and grey benchtop.
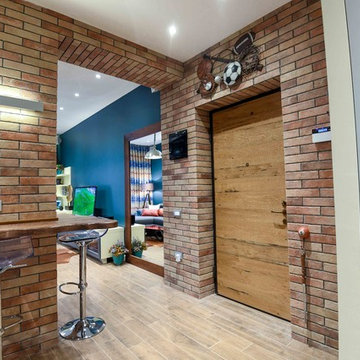
©photo Murad Oruj
Inspiration for a small modern single-wall eat-in kitchen in Other with a drop-in sink, flat-panel cabinets, grey cabinets, laminate benchtops, brown splashback, brick splashback, black appliances, cement tiles, no island, brown floor and grey benchtop.
Inspiration for a small modern single-wall eat-in kitchen in Other with a drop-in sink, flat-panel cabinets, grey cabinets, laminate benchtops, brown splashback, brick splashback, black appliances, cement tiles, no island, brown floor and grey benchtop.
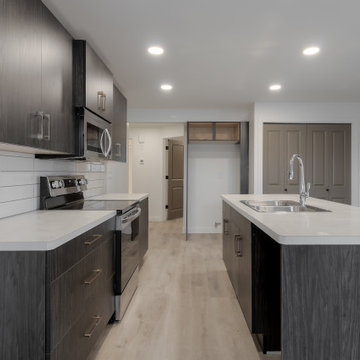
Photo of a mid-sized contemporary single-wall open plan kitchen in Calgary with a drop-in sink, flat-panel cabinets, black cabinets, laminate benchtops, grey splashback, brick splashback, stainless steel appliances, vinyl floors, with island, grey floor and white benchtop.
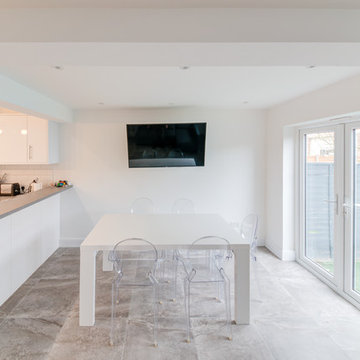
From planning permission through to RSJ's being fitted. Re wired, re plumbed re plastered throughout. Down-lighters and hanging spotlights over a White L shaped kitchen
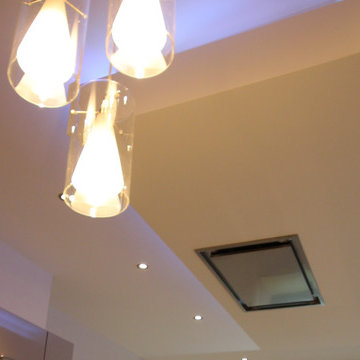
Inspiration for a mid-sized contemporary single-wall eat-in kitchen in Other with a double-bowl sink, flat-panel cabinets, grey cabinets, laminate benchtops, white splashback, brick splashback, coloured appliances, marble floors, with island and grey floor.
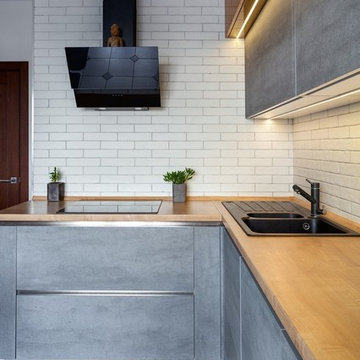
Подсветка рабочей зоны кухни установлена под верхними ящиками, а дополнительная подсветка врезана в дно антресолей.
Design ideas for a small contemporary l-shaped separate kitchen in Moscow with laminate benchtops, white splashback, brick splashback, black appliances, ceramic floors and no island.
Design ideas for a small contemporary l-shaped separate kitchen in Moscow with laminate benchtops, white splashback, brick splashback, black appliances, ceramic floors and no island.
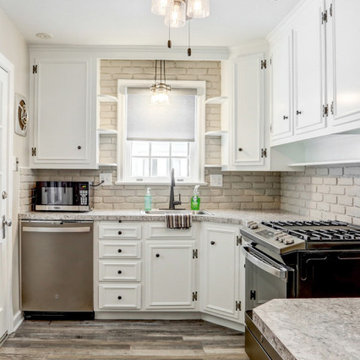
This remodel required a plan to maintain its original character and charm while updating and modernizing the kitchen. These original custom cabinets on top of the brick backsplash brought so much character to the kitchen, the client did not want to see them go. Revitalized with fresh paint and new hardware, these cabinets received a subtle yet fresh facelift. The peninsula was updated with industrial legs and laminate countertops that match the rest of the kitchen. With the distressed wood floors bringing it all together, this small remodel brought about a big change.
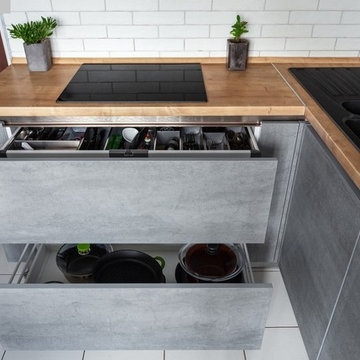
Выдвижные системы Tandembox Plus от австрийского производителя Blum.
Design ideas for a small contemporary l-shaped separate kitchen in Moscow with laminate benchtops, white splashback, brick splashback, black appliances, ceramic floors and no island.
Design ideas for a small contemporary l-shaped separate kitchen in Moscow with laminate benchtops, white splashback, brick splashback, black appliances, ceramic floors and no island.
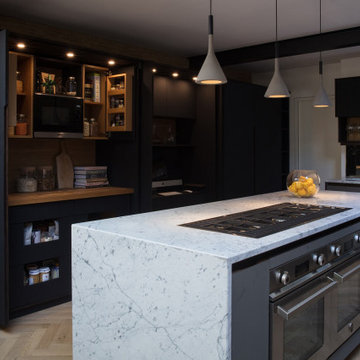
High-pressured laminate kitchen with fumed oak lipping. Calacatta Nuvo waterfall kitchen island. Butler sink with brass tap.
Design ideas for a large contemporary l-shaped open plan kitchen in London with a farmhouse sink, flat-panel cabinets, grey cabinets, laminate benchtops, brown splashback, brick splashback, panelled appliances, light hardwood floors, with island, beige floor and white benchtop.
Design ideas for a large contemporary l-shaped open plan kitchen in London with a farmhouse sink, flat-panel cabinets, grey cabinets, laminate benchtops, brown splashback, brick splashback, panelled appliances, light hardwood floors, with island, beige floor and white benchtop.
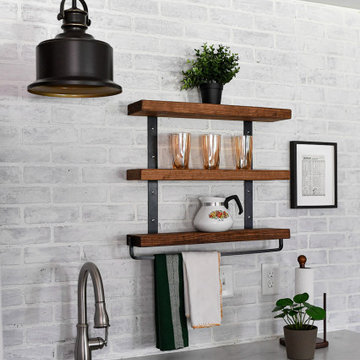
Basement kitchenette space with painted terra-cotta cabinets.
Photo of a mid-sized modern single-wall eat-in kitchen in Atlanta with a single-bowl sink, raised-panel cabinets, orange cabinets, laminate benchtops, white splashback, brick splashback, white appliances, porcelain floors, with island, blue floor and grey benchtop.
Photo of a mid-sized modern single-wall eat-in kitchen in Atlanta with a single-bowl sink, raised-panel cabinets, orange cabinets, laminate benchtops, white splashback, brick splashback, white appliances, porcelain floors, with island, blue floor and grey benchtop.
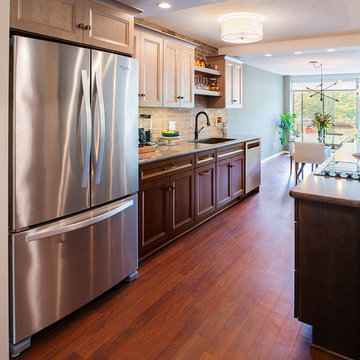
This 1960's kitchen condo had a dated floorplan. It was cramped, tiny and separated from the main living/dining area. To create a space more suitable for entertaining, all three walls were removed. The old bar area was incorporated into the new footprint. Brick veneer was used as a kitchen backsplash, installed up to the ceiling and around the side. It gives the illusion that the brick was always there, lurking behind the wall. To hide the electrical components, we added soffits and posts. This helped define the kitchen area. A knee wall in front of the island hides more electrical and adds counter depth. The open space between the counters was extended from 36 inches to 50, making it comfortable for multiple chefs. Luxury vinyl was installed to unify the space.
Don Cochran Photography
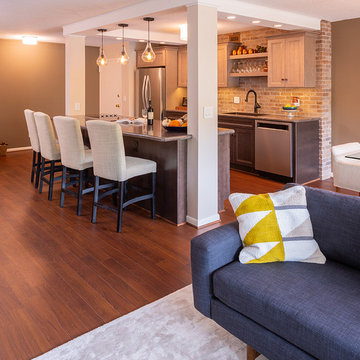
This 1960's kitchen condo had a dated floorplan. It was cramped, tiny and separated from the main living/dining area. To create a space more suitable for entertaining, all three walls were removed. The old bar area was incorporated into the new footprint. Brick veneer was used as a kitchen backsplash, installed up to the ceiling and around the side. It gives the illusion that the brick was always there, lurking behind the wall. To hide the electrical components, we added soffits and posts. This helped define the kitchen area. A knee wall in front of the island hides more electrical and adds counter depth. The open space between the counters was extended from 36 inches to 50, making it comfortable for multiple chefs. Luxury vinyl was installed to unify the space.
Don Cochran Photography
Kitchen with Laminate Benchtops and Brick Splashback Design Ideas
9