Kitchen with Laminate Benchtops and Brown Benchtop Design Ideas
Refine by:
Budget
Sort by:Popular Today
101 - 120 of 2,640 photos
Item 1 of 3
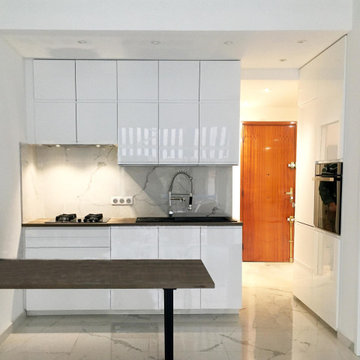
Design ideas for a small contemporary galley open plan kitchen in Nice with a single-bowl sink, beaded inset cabinets, white cabinets, laminate benchtops, white splashback, marble splashback, stainless steel appliances, marble floors, with island, white floor and brown benchtop.
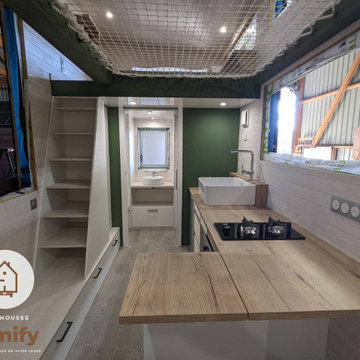
Conception d'une cuisine sur mesure
Inspiration for a small modern single-wall eat-in kitchen in Bordeaux with a drop-in sink, beaded inset cabinets, white cabinets, laminate benchtops, panelled appliances, laminate floors, brown floor and brown benchtop.
Inspiration for a small modern single-wall eat-in kitchen in Bordeaux with a drop-in sink, beaded inset cabinets, white cabinets, laminate benchtops, panelled appliances, laminate floors, brown floor and brown benchtop.
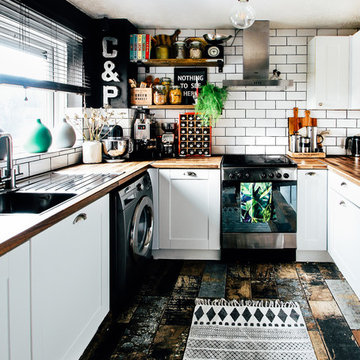
photo patirobins
Inspiration for a small eclectic u-shaped separate kitchen in Cardiff with a single-bowl sink, shaker cabinets, white cabinets, laminate benchtops, white splashback, ceramic splashback, stainless steel appliances, multi-coloured floor and brown benchtop.
Inspiration for a small eclectic u-shaped separate kitchen in Cardiff with a single-bowl sink, shaker cabinets, white cabinets, laminate benchtops, white splashback, ceramic splashback, stainless steel appliances, multi-coloured floor and brown benchtop.
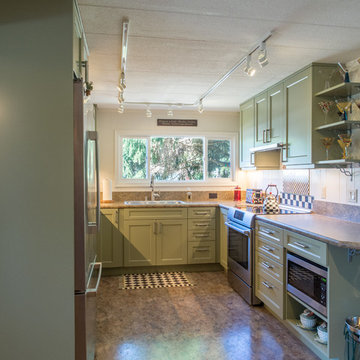
Multiple open shelves provides display space for the homeowners' collection of martini glasses and other collectables.
Design ideas for a small transitional u-shaped separate kitchen in Seattle with a drop-in sink, recessed-panel cabinets, green cabinets, laminate benchtops, brown splashback, stainless steel appliances, vinyl floors, no island, brown floor and brown benchtop.
Design ideas for a small transitional u-shaped separate kitchen in Seattle with a drop-in sink, recessed-panel cabinets, green cabinets, laminate benchtops, brown splashback, stainless steel appliances, vinyl floors, no island, brown floor and brown benchtop.
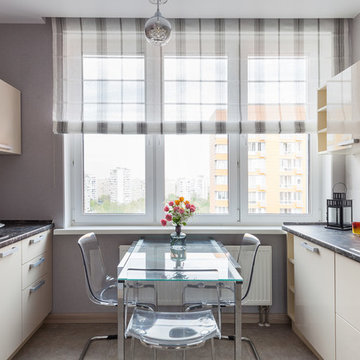
Mid-sized contemporary galley eat-in kitchen in Moscow with a drop-in sink, flat-panel cabinets, laminate benchtops, white splashback, ceramic splashback, ceramic floors, grey floor, brown benchtop and beige cabinets.
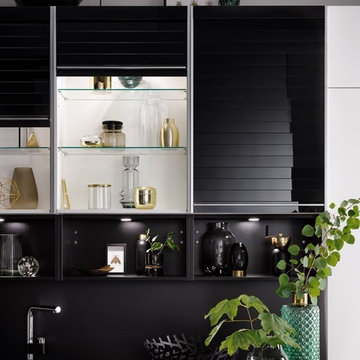
Photo of a mid-sized modern l-shaped eat-in kitchen in Calgary with a double-bowl sink, flat-panel cabinets, white cabinets, laminate benchtops, blue splashback, timber splashback, concrete floors, a peninsula, grey floor and brown benchtop.
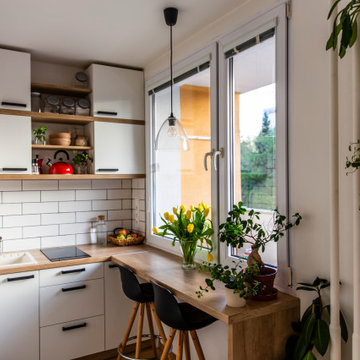
Classic style meets master craftsmanship in every Tekton CA custom Accessory Dwelling Unit - ADU - new home build or renovation. This home represents the style and craftsmanship you can expect from our expert team. Our founders have over 100 years of combined experience bringing dreams to life!
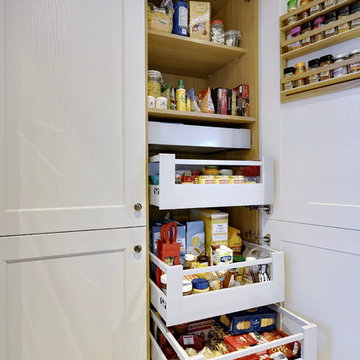
This beautiful cream kitchen is complimented with wood effect laminate worktops, sage green and oak accents. Once very tight for space, a peninsula, dresser, coffee dock and larder have maximised all available space, whilst creating a peaceful open-plan space.
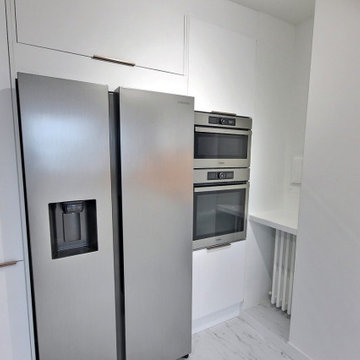
Photo of a large modern u-shaped open plan kitchen in Paris with an undermount sink, flat-panel cabinets, white cabinets, laminate benchtops, metallic splashback, stainless steel appliances, vinyl floors, white floor and brown benchtop.
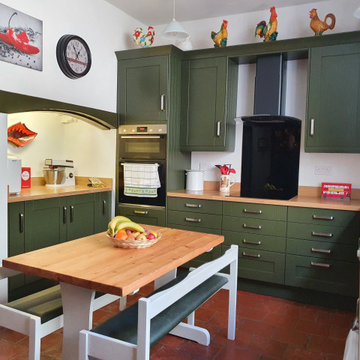
Range: Cambridge
Colour: Canyon Green
Worktops: Laminate Natural Wood
Design ideas for a mid-sized country u-shaped eat-in kitchen in West Midlands with a double-bowl sink, shaker cabinets, green cabinets, laminate benchtops, black splashback, glass tile splashback, black appliances, terra-cotta floors, no island, orange floor, brown benchtop and coffered.
Design ideas for a mid-sized country u-shaped eat-in kitchen in West Midlands with a double-bowl sink, shaker cabinets, green cabinets, laminate benchtops, black splashback, glass tile splashback, black appliances, terra-cotta floors, no island, orange floor, brown benchtop and coffered.
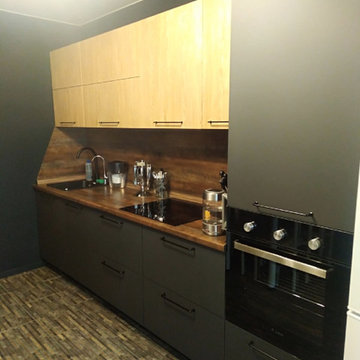
This is an example of a mid-sized contemporary single-wall eat-in kitchen in Yekaterinburg with flat-panel cabinets, grey cabinets, laminate benchtops, brown splashback, timber splashback, black appliances and brown benchtop.
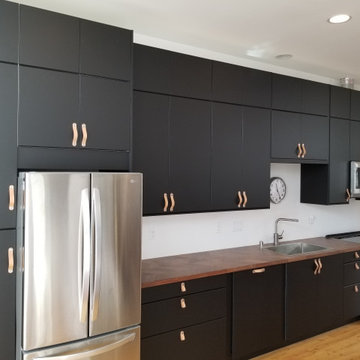
Although very small, this kitchen has everything! Guess where the dishwasher is?
Inspiration for a small modern single-wall eat-in kitchen in Seattle with a single-bowl sink, flat-panel cabinets, black cabinets, laminate benchtops, stainless steel appliances, light hardwood floors, brown floor and brown benchtop.
Inspiration for a small modern single-wall eat-in kitchen in Seattle with a single-bowl sink, flat-panel cabinets, black cabinets, laminate benchtops, stainless steel appliances, light hardwood floors, brown floor and brown benchtop.
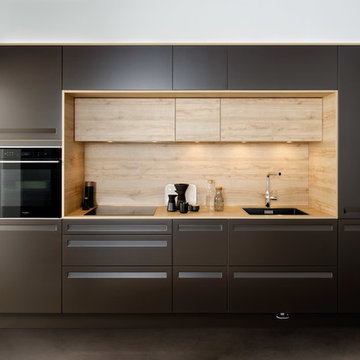
This sleek alcove kitchen simply oozes character, with its Tonka-coloured island from the new Take range and the drawer fronts with a built-in hand grip, which have been mixed with the Arcos range and a matching Vintage Oak laminate worktop.
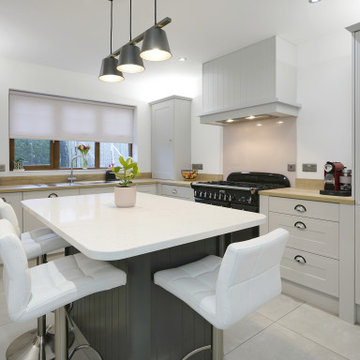
This neutral space has been elegantly designed using a monochrome palette featuring light grey, graphite and subtle soft pink touches.
This client opted for a simple cooker splashback.
Unfortunately their building contractor who was conducting the remedial works did not move one of the switches- however this is not an issue!
At DIY Splashbacks, glass splashbacks can be made in any shape, and shaped around switches and sockets.
This was simply templated by us, and manufactured to go around the switch.
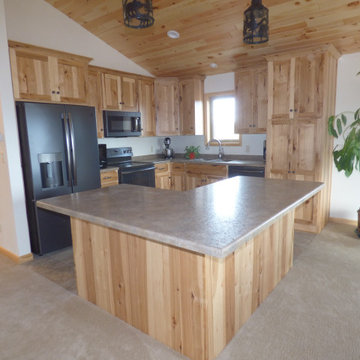
Open concept Kitchen, Dining, and Living spaces with rustic log feel
This is an example of a mid-sized country l-shaped open plan kitchen in Other with a drop-in sink, flat-panel cabinets, light wood cabinets, laminate benchtops, black appliances, ceramic floors, with island, beige floor, brown benchtop and wood.
This is an example of a mid-sized country l-shaped open plan kitchen in Other with a drop-in sink, flat-panel cabinets, light wood cabinets, laminate benchtops, black appliances, ceramic floors, with island, beige floor, brown benchtop and wood.
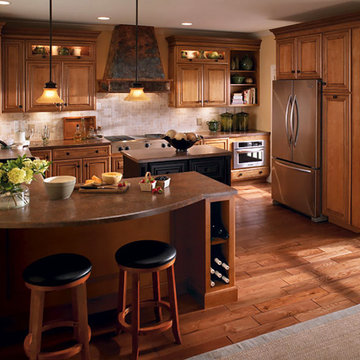
Work smarter, not harder! A well designed kitchen can save many steps, and makes prep time go much more quickly. Look beyond the efficiency to the good looks of Maple kitchen cabinets in our detailed Galena door - dressed for success in our coffee finish. With timesavers like a center island for quick prep, a pullout pantry for easy access and wine storage at the ready, it's great see a room that offers both brains AND beauty!
More: https://www.schrock.com/products/galena/maple-kitchen-cabinets
Whether you're remodeling or doing a new build, we're here to help. With four Northeastern Michigan locations in Hale, Hillman, AuGres and Cheboyogan.
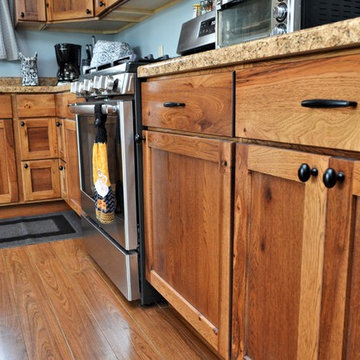
Cabinet Brand: Haas Signature Collection
Wood Species: Rustic Hickory
Cabinet Finish: Pecan
Door Style: Shakertown V
Counter top: Laminate, Modern edge, Coved back splash, Milano Amber

Small scandinavian l-shaped eat-in kitchen in Saint Petersburg with a double-bowl sink, flat-panel cabinets, grey cabinets, laminate benchtops, brown splashback, timber splashback, black appliances, laminate floors, no island, beige floor and brown benchtop.
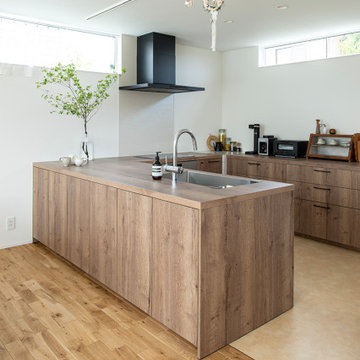
Design ideas for a scandinavian l-shaped open plan kitchen in Tokyo with an undermount sink, beaded inset cabinets, brown cabinets, laminate benchtops, no island, beige floor and brown benchtop.
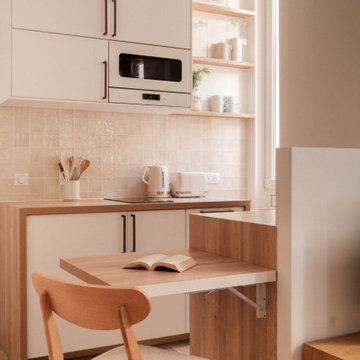
A deux pas du canal de l’Ourq dans le XIXè arrondissement de Paris, cet appartement était bien loin d’en être un. Surface vétuste et humide, corroborée par des problématiques structurelles importantes, le local ne présentait initialement aucun atout. Ce fut sans compter sur la faculté de projection des nouveaux acquéreurs et d’un travail important en amont du bureau d’étude Védia Ingéniérie, que cet appartement de 27m2 a pu se révéler. Avec sa forme rectangulaire et ses 3,00m de hauteur sous plafond, le potentiel de l’enveloppe architecturale offrait à l’équipe d’Ameo Concept un terrain de jeu bien prédisposé. Le challenge : créer un espace nuit indépendant et allier toutes les fonctionnalités d’un appartement d’une surface supérieure, le tout dans un esprit chaleureux reprenant les codes du « bohème chic ». Tout en travaillant les verticalités avec de nombreux rangements se déclinant jusqu’au faux plafond, une cuisine ouverte voit le jour avec son espace polyvalent dinatoire/bureau grâce à un plan de table rabattable, une pièce à vivre avec son canapé trois places, une chambre en second jour avec dressing, une salle d’eau attenante et un sanitaire séparé. Les surfaces en cannage se mêlent au travertin naturel, essences de chêne et zelliges aux nuances sables, pour un ensemble tout en douceur et caractère. Un projet clé en main pour cet appartement fonctionnel et décontracté destiné à la location.
Kitchen with Laminate Benchtops and Brown Benchtop Design Ideas
6