Kitchen with Laminate Benchtops and Ceramic Floors Design Ideas
Refine by:
Budget
Sort by:Popular Today
201 - 220 of 6,387 photos
Item 1 of 3
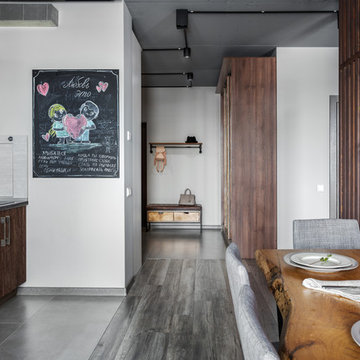
фото Антон Лихторович
This is an example of a mid-sized contemporary single-wall eat-in kitchen in Moscow with a drop-in sink, flat-panel cabinets, grey cabinets, laminate benchtops, grey splashback, ceramic splashback, ceramic floors and grey floor.
This is an example of a mid-sized contemporary single-wall eat-in kitchen in Moscow with a drop-in sink, flat-panel cabinets, grey cabinets, laminate benchtops, grey splashback, ceramic splashback, ceramic floors and grey floor.
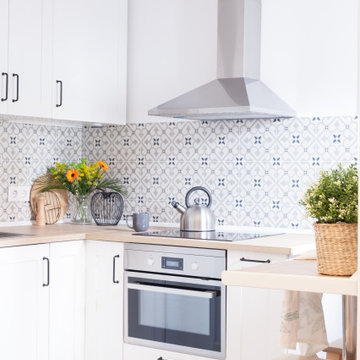
Small scandinavian l-shaped open plan kitchen in Madrid with a drop-in sink, beaded inset cabinets, white cabinets, laminate benchtops, grey splashback, ceramic splashback, white appliances, ceramic floors, no island, grey floor and brown benchtop.
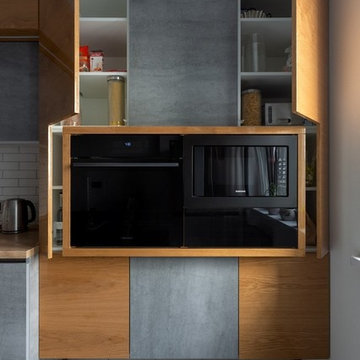
Колонны под технику подвешены, что придает легкость этой на вид громоздкой конструкции.
This is an example of a small contemporary l-shaped separate kitchen in Moscow with laminate benchtops, white splashback, brick splashback, black appliances, ceramic floors and no island.
This is an example of a small contemporary l-shaped separate kitchen in Moscow with laminate benchtops, white splashback, brick splashback, black appliances, ceramic floors and no island.
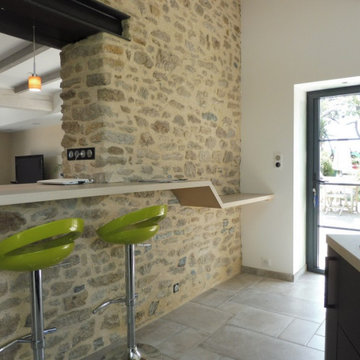
Aménagement d’une cuisine dans une chaumière rénovée aux murs en pierre très épais ne permettant l’installation et la pose que d’un seul côté. La configuration de l’ensemble a été étudiée pour disposer le meuble de la plaque aspirante en biais, casser le linéaire et agrandir ainsi le plan de travail et permettre d’évacuer la hotte à l’extérieur.
Le coin bar a été réalisé sur mesure avec une découpe exceptionnelle et précise qui épouse les pierres du mur !
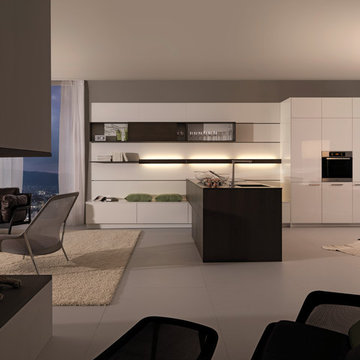
Photo of a mid-sized contemporary l-shaped open plan kitchen in New York with an undermount sink, flat-panel cabinets, white cabinets, laminate benchtops, white splashback, stainless steel appliances, ceramic floors and with island.
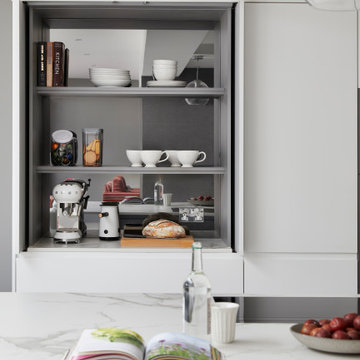
As part of a refurbishment of their 1930’s house, our clients wanted a bright, elegant contemporary kitchen to sit comfortably in a new modern rear extension. Older rooms in the property were also knocked through to create a large family room with living and dining areas and an entertaining space that includes a subterranean wine cellar and a bespoke cocktail cabinet.
The slab-style soft-close kitchen door fronts are finished in matt lacquer in Alpine White for tall cabinetry, and Dust Grey for door and deep drawer fronts in the three-metre island, all with matching-coloured carcases. We designed the island to feature a recessed mirrored plinth and with LED strip lights at the base to provide a floating effect to the island when illuminated at night. To combine the two cabinetry colours, the extra-long worktop is comprised of two pieces of bookmatched 20mm thick Dekton, a proprietary blend of natural quartz stone, porcelain and glass in Aura, a white surface with a feint grey vein running through it. The surface of the island is split into two zones for food preparation and cooking.
On the prep side is a one and half sized undermount sink and from the 1810 Company, together with an InSinkerator waste disposal unit and a Quooker Flex 3-in1 Boiling Water Tap. Installed within the island is a 60cm integrated dishwasher by Miele. On the cooking side is a flush-mounted 90cm Novy Panorama vented downdraft induction hob, which features a ventilation tower within the surface of the hob that rises up to 30cm to extract grease and cooking vapours at source, directly next to the pans. When cooking has ended, the tower retracts back into the surface to be completely concealed.
Within the run of tall cabinetry are storage cupboards, plus and integrated larder fridge and tall freezer, both by Siemens. Housed at the centre is a bank of ovens, all by Neff. These comprise two 60cm Slide&Hide pyrolytic ovens, one beneath 45cm a CircoTherm Steam Oven and the other beneath a 45cm Combination Microwave. At the end of the run is a large breakfast cupboard with pocket doors that open fully to reveal interior shelving with LED lighting and a stylish grey mirror back panel.
A further freestanding cocktail bar was designed for the open plan living space.
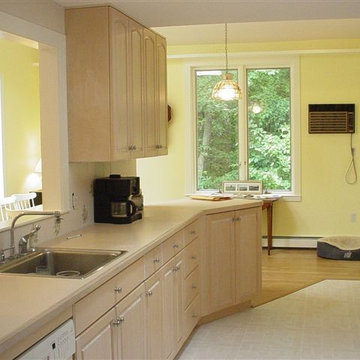
Photo of a mid-sized traditional single-wall eat-in kitchen in Boston with a drop-in sink, recessed-panel cabinets, light wood cabinets, laminate benchtops, white splashback, stainless steel appliances, ceramic floors and no island.
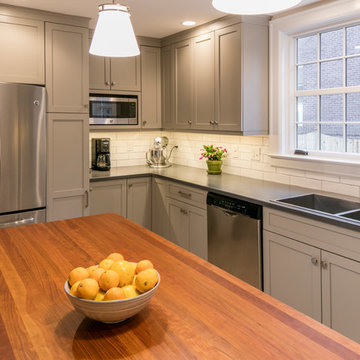
Mark Bayer
Design ideas for a mid-sized transitional l-shaped eat-in kitchen in Burlington with a drop-in sink, shaker cabinets, grey cabinets, laminate benchtops, white splashback, ceramic splashback, stainless steel appliances, ceramic floors and with island.
Design ideas for a mid-sized transitional l-shaped eat-in kitchen in Burlington with a drop-in sink, shaker cabinets, grey cabinets, laminate benchtops, white splashback, ceramic splashback, stainless steel appliances, ceramic floors and with island.
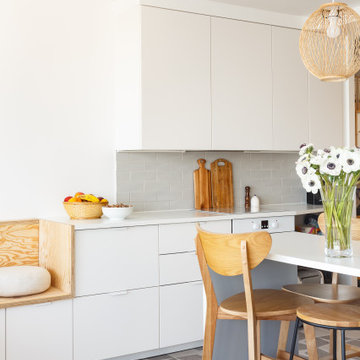
This is an example of a mid-sized scandinavian l-shaped open plan kitchen in Paris with a single-bowl sink, flat-panel cabinets, white cabinets, laminate benchtops, grey splashback, ceramic splashback, panelled appliances, ceramic floors, grey floor and white benchtop.
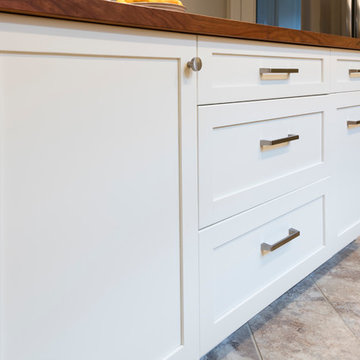
Mark Bayer
This is an example of a mid-sized transitional l-shaped eat-in kitchen in Burlington with a drop-in sink, shaker cabinets, grey cabinets, laminate benchtops, white splashback, ceramic splashback, stainless steel appliances, ceramic floors and with island.
This is an example of a mid-sized transitional l-shaped eat-in kitchen in Burlington with a drop-in sink, shaker cabinets, grey cabinets, laminate benchtops, white splashback, ceramic splashback, stainless steel appliances, ceramic floors and with island.
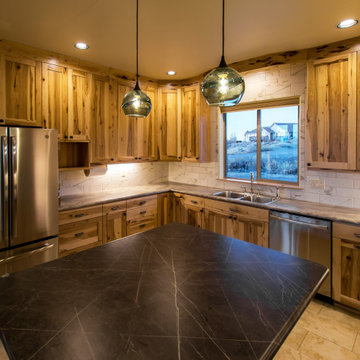
U-shaped kitchen with hickory cabinets.
Mid-sized country u-shaped open plan kitchen in Denver with a drop-in sink, shaker cabinets, medium wood cabinets, laminate benchtops, white splashback, ceramic splashback, stainless steel appliances, ceramic floors, with island, beige floor and grey benchtop.
Mid-sized country u-shaped open plan kitchen in Denver with a drop-in sink, shaker cabinets, medium wood cabinets, laminate benchtops, white splashback, ceramic splashback, stainless steel appliances, ceramic floors, with island, beige floor and grey benchtop.
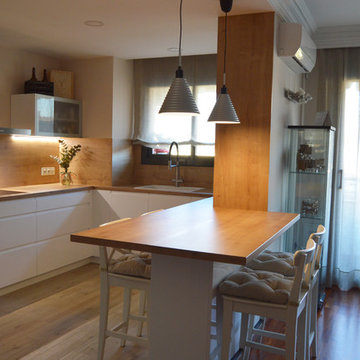
Esta cocina abierta que hemos hecho integra perfectamente la premisa del estilo nórdico: sencillez cálida y acogedora. Predomina el color blanco, que aporta mucha luminosidad, y el suave tono natural de la madera en el suelo y la encimera.
Al abrirla al comedor, se ha ganado amplitud y luz, y el espacio de mesa conecta perfectamente los dos espacios.
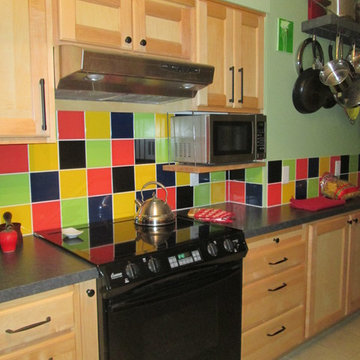
The drawer unit on the right is a matching bath vanity. I built a pull out cutting board to bring it up to the counter height.
Design ideas for a small eclectic galley separate kitchen in Portland with a double-bowl sink, shaker cabinets, light wood cabinets, laminate benchtops, multi-coloured splashback, ceramic splashback, black appliances, ceramic floors and no island.
Design ideas for a small eclectic galley separate kitchen in Portland with a double-bowl sink, shaker cabinets, light wood cabinets, laminate benchtops, multi-coloured splashback, ceramic splashback, black appliances, ceramic floors and no island.
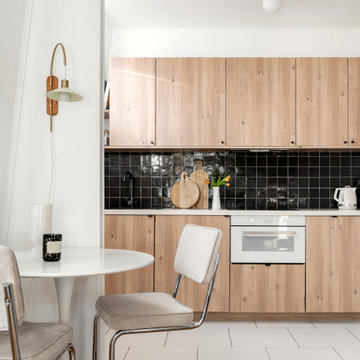
Le projet Jeanne est l'exemple parfait d'un projet qui n'a pas besoin de grands travaux, mais qui a besoin d'une remise en état et d'une personnalisation. Nous sommes alors intervenues de la phase d’esquisse jusqu'au suivi de chantier, pour remettre l'appartement aux normes, optimiser l'espace de la cuisine, et personnaliser l'appartement.
La cuisine étant ouverte sur le salon, nous l'avons imaginée neutre en bois avec une crédence noire, pour ajouter du contraste. Nous retrouvons les mêmes teintes dans l’espace salon. La chambre a, quant à elle, été personnalisée avec la présence forte d'un papier peint graphique. Il apporte de la couleur et de l'énergie à la pièce.
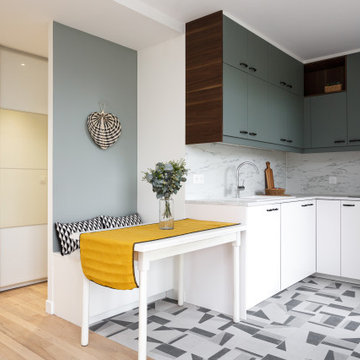
Small scandinavian l-shaped open plan kitchen in Paris with a single-bowl sink, flat-panel cabinets, laminate benchtops, white splashback, panelled appliances, ceramic floors, no island and grey floor.
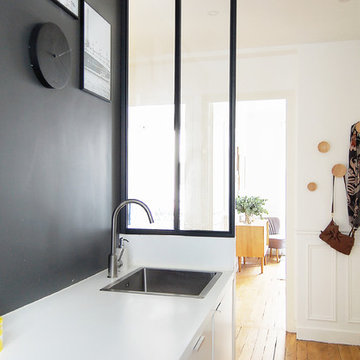
FRANCE PLATTEAU
Design ideas for a small contemporary single-wall separate kitchen in Paris with a drop-in sink, flat-panel cabinets, white cabinets, laminate benchtops, black splashback, stainless steel appliances, ceramic floors, no island, grey floor and white benchtop.
Design ideas for a small contemporary single-wall separate kitchen in Paris with a drop-in sink, flat-panel cabinets, white cabinets, laminate benchtops, black splashback, stainless steel appliances, ceramic floors, no island, grey floor and white benchtop.
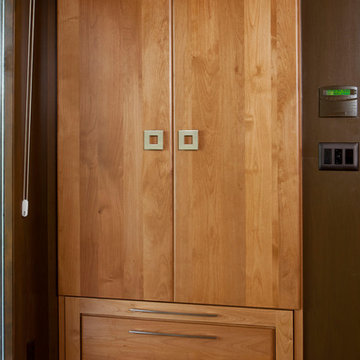
Photo of a mid-sized modern u-shaped eat-in kitchen in Orange County with an undermount sink, flat-panel cabinets, medium wood cabinets, laminate benchtops, white splashback, matchstick tile splashback, stainless steel appliances, ceramic floors and with island.
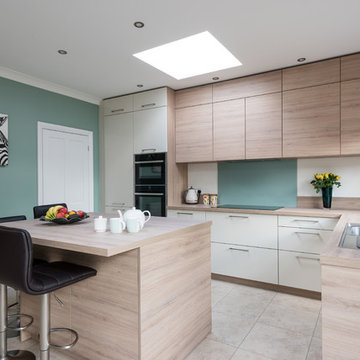
Clean, cool and calm are the three Cs that characterise a Scandi-style kitchen. The use of light wood and design that is uncluttered is what Scandinavians look for. Sleek and streamlined surfaces and efficient storage can be found in the Schmidt catalogue. The enhancement of light by using a Scandi style and colour. The Scandinavian style is inspired by the cool colours of landscapes, pale and natural colours, and adds texture to make the kitchen more sophisticated.
This kitchen’s palette ranges from white, green and light wood to add texture, all bringing memories of a lovely and soft landscape. The light wood resembles the humble beauty of the 30s Scandinavian modernism. To maximise the storage, the kitchen has three tall larders with internal drawers for better organising and unclutter the kitchen. The floor-to-ceiling cabinets creates a sleek, uncluttered look, with clean and contemporary handle-free light wood cabinetry. To finalise the kitchen, the black appliances are then matched with the black stools for the island.
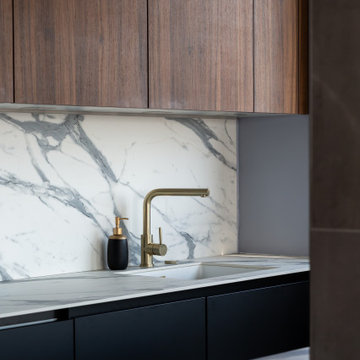
Création d’un grand appartement familial avec espace parental et son studio indépendant suite à la réunion de deux lots. Une rénovation importante est effectuée et l’ensemble des espaces est restructuré et optimisé avec de nombreux rangements sur mesure. Les espaces sont ouverts au maximum pour favoriser la vue vers l’extérieur.
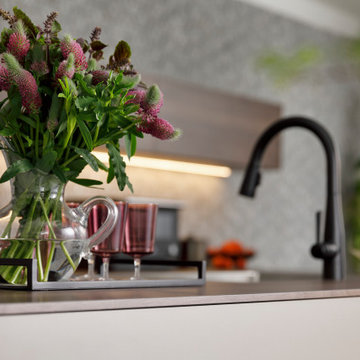
Design ideas for a modern galley kitchen in Tokyo with an undermount sink, beaded inset cabinets, beige cabinets, laminate benchtops, ceramic floors, with island, beige floor and brown benchtop.
Kitchen with Laminate Benchtops and Ceramic Floors Design Ideas
11