Kitchen with Laminate Benchtops and Glass Sheet Splashback Design Ideas
Refine by:
Budget
Sort by:Popular Today
41 - 60 of 2,478 photos
Item 1 of 3
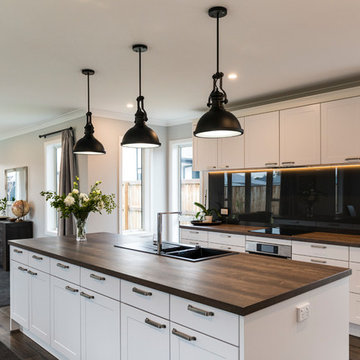
A well designed island will allow you to entertain friends and family, while using the kitchen to prepare and serve drinks and food.
The breakfast bar is still a popular option, though this design calls for more storage and therefore cupboards and draws have been installed on both the front and the back of the island.
This client has a generous dinning area, so the breakfast bar was not a feature needed to complete the kitchen.
Stunning country influence nestled in this 2017 modern new build home.
The lacquer doors compliment the dark oak laminate top, offering a warm and welcoming appeal to friends and family.
Floor to ceiling cabinets offers an enormous amount of storage, and the negative detail above the cornice prevents the height of the kitchen over powering the room.
All Palazzo kitchens are locally designed by fully qualified (and often award winning) designers, an manufactured using precision German Engineering, and premium German Hardware.
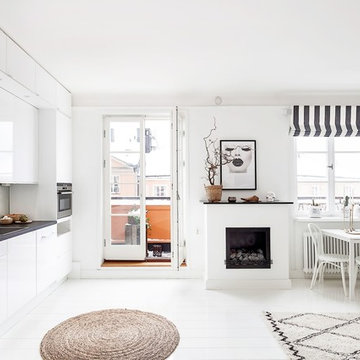
Erik Olssons Fotografer
This is an example of a large scandinavian single-wall open plan kitchen in Stockholm with a single-bowl sink, flat-panel cabinets, white cabinets, grey splashback, glass sheet splashback, painted wood floors, laminate benchtops and white appliances.
This is an example of a large scandinavian single-wall open plan kitchen in Stockholm with a single-bowl sink, flat-panel cabinets, white cabinets, grey splashback, glass sheet splashback, painted wood floors, laminate benchtops and white appliances.
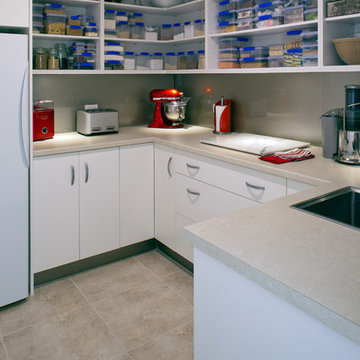
Walk-in pantry and scullery - big enough to house another fridge. The clients have used a more economical laminate for the benchtops in the scullery; colour very similar to the stone in the adjacent kitchen.
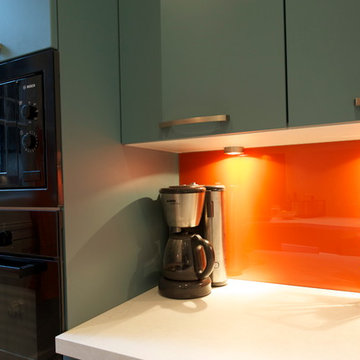
Cette cuisine à l'allure atypique offre à sa propriétaire de grands espaces conviviaux et ergonomique. Elle est composée de 3 espaces avec larges plan de travail: l'espace lavage avec l'évier, le lave-vaisselle et le lave-linge; l'espace cuisson prolongée d'une table, et l'espace rangement avec de grandes colonnes de rangement . Les façades de la cuisine sont en laque mate (bleu), les plans de travail en stratifié et les crédences en verre laqué (orange).
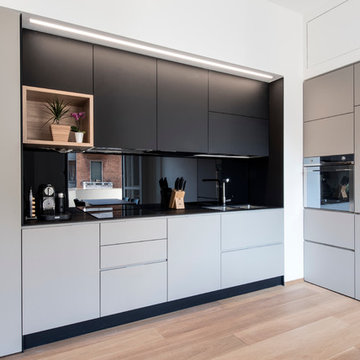
tommaso giunchi
Inspiration for a mid-sized contemporary l-shaped kitchen in Milan with a double-bowl sink, flat-panel cabinets, laminate benchtops, black splashback, glass sheet splashback, stainless steel appliances, light hardwood floors, no island and grey cabinets.
Inspiration for a mid-sized contemporary l-shaped kitchen in Milan with a double-bowl sink, flat-panel cabinets, laminate benchtops, black splashback, glass sheet splashback, stainless steel appliances, light hardwood floors, no island and grey cabinets.
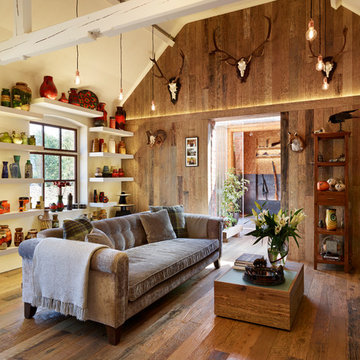
Darren Chung
Mid-sized country galley eat-in kitchen in Wiltshire with medium hardwood floors, brown floor, an integrated sink, flat-panel cabinets, white cabinets, laminate benchtops, white splashback, glass sheet splashback, stainless steel appliances and with island.
Mid-sized country galley eat-in kitchen in Wiltshire with medium hardwood floors, brown floor, an integrated sink, flat-panel cabinets, white cabinets, laminate benchtops, white splashback, glass sheet splashback, stainless steel appliances and with island.

Inspiration for a small modern l-shaped separate kitchen in London with an integrated sink, flat-panel cabinets, beige cabinets, laminate benchtops, white splashback, glass sheet splashback, black appliances, laminate floors, no island, brown floor and black benchtop.
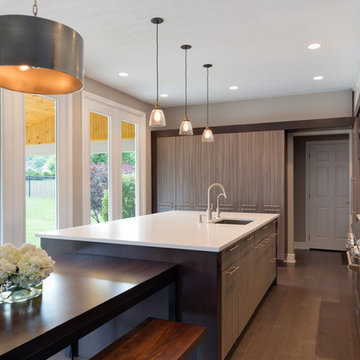
Design by Lauren Levant, Photography by Dave Bryce
Photo of a mid-sized contemporary l-shaped eat-in kitchen in Other with an undermount sink, flat-panel cabinets, brown cabinets, dark hardwood floors, with island, panelled appliances, laminate benchtops, grey splashback, glass sheet splashback and brown floor.
Photo of a mid-sized contemporary l-shaped eat-in kitchen in Other with an undermount sink, flat-panel cabinets, brown cabinets, dark hardwood floors, with island, panelled appliances, laminate benchtops, grey splashback, glass sheet splashback and brown floor.
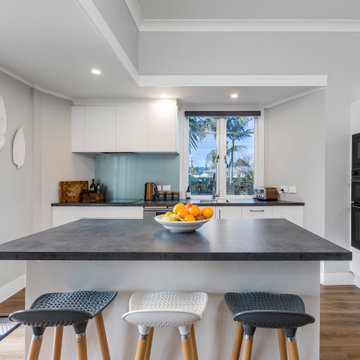
Our customers were wanting to modernise and lighten up their home when they contacted us. Their old kitchen was very closed in and dark, it didn't flow well with a wrap around upstanding bench top, and was in need of a real makeover! Our talented designer Rowena created a welcoming kitchen for the family that flows well with the living areas of the home. It's a social space where multiple people can easily work at the same time, and enjoy each other's company. The kitchen is beautiful and practical, and the island gives the kitchen plenty of bench space. The new design floods the kitchen with natural light and really makes it feel like the heart of the home.
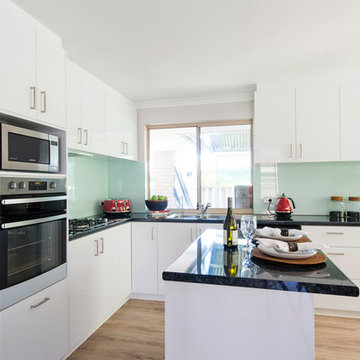
Alana Blowfield Photography
Mid-sized modern l-shaped eat-in kitchen in Perth with a double-bowl sink, flat-panel cabinets, white cabinets, laminate benchtops, green splashback, glass sheet splashback, stainless steel appliances, light hardwood floors, with island, brown floor and black benchtop.
Mid-sized modern l-shaped eat-in kitchen in Perth with a double-bowl sink, flat-panel cabinets, white cabinets, laminate benchtops, green splashback, glass sheet splashback, stainless steel appliances, light hardwood floors, with island, brown floor and black benchtop.
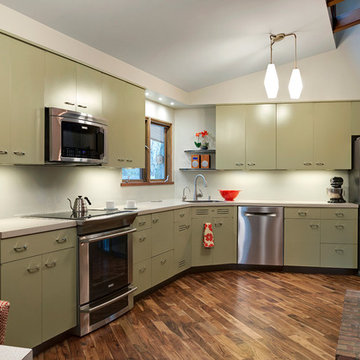
Prior to the remodel this home was 100% original and left to age while the homeowner moved on. Our clients are the second homeowner to the home, and we helped to keep the original feeling of the home as well as worked to reuse the original St. Charles steel cabinets where possible. The clients found a second steel cabinet Kitchen out of state with taller upper cabinets than the original and with a lift of the original soffit we were able to combine the original and additional cabinets to create a wonderful and more functional Kitchen. Each cabinet was relocated, painted, and reinstalled. It's hard to imagine that the Kitchen previously featured terra cotta painted cabinets with a pink countertop and backsplash 4x4 tile. The lighting, windows, and many other design details are still original throughout the home.
As the home has many interesting minor angles - we had the flooring installed on an angle of it's own to add a wonderful detail and not fight with the other angles within.
Spacecrafting Photography
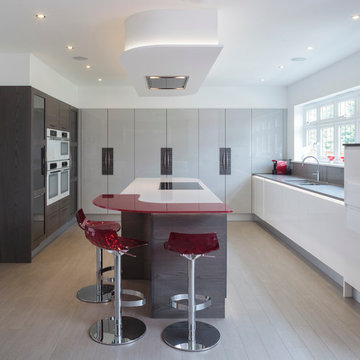
Infinity High Gloss in Cloud, was complemented by Black and White Zebrano accents on the island cupboards and built-in cupboard doors, as well as the centrepiece - the striking red glass breakfast bar.
Stoneham was able to combine a number of ranges to achieve the perfect kitchen for the client. Using the Infinity range as the main design, the kitchen also features white cabinets from the Flow range, a Silestone worktop and aluminium sink top beneath the window, and black and white Zebrano veneers on the island cabinets and on the cabinet doors. The central island, with a white worktop in Polar Cap and an anthracite oak finish to one side, is given a brilliant pop of colour with the painted glass breakfast bar in a rich red.
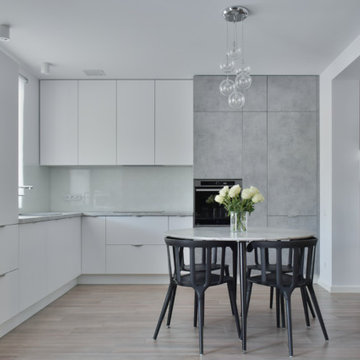
Inspiration for a mid-sized scandinavian l-shaped eat-in kitchen in Stockholm with a single-bowl sink, flat-panel cabinets, white cabinets, laminate benchtops, white splashback, glass sheet splashback, ceramic floors, no island, grey benchtop, panelled appliances and brown floor.
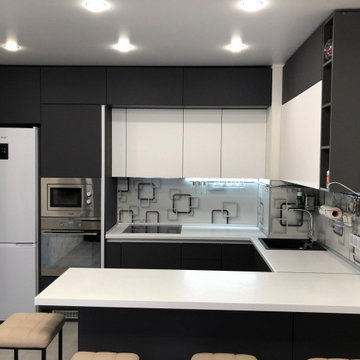
Mid-sized contemporary u-shaped open plan kitchen in Moscow with a drop-in sink, flat-panel cabinets, laminate benchtops, multi-coloured splashback, glass sheet splashback, stainless steel appliances, a peninsula and white benchtop.
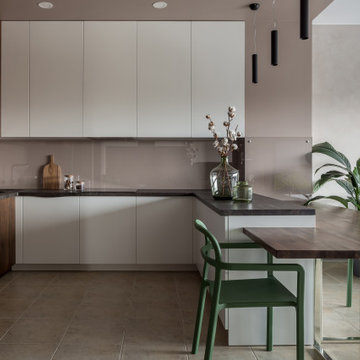
Photo of a small contemporary u-shaped open plan kitchen in Other with flat-panel cabinets, white cabinets, laminate benchtops, black appliances, porcelain floors, a peninsula, black benchtop, an undermount sink, grey splashback, glass sheet splashback and grey floor.
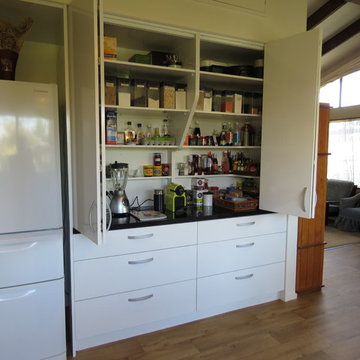
Black and white kitchen with a splash of Resene Citron in the splash back. On bench bi-fold solution with drawers below is a great use of space for pantry ideas with the versatility of using it as an appliance garage.
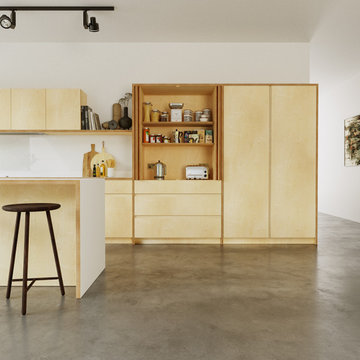
Using our Standard range of cabinets, we can create a minimal and modern feel to your kitchen space.
Shown here is the clear lacquered Birch Plywood. We also offer various soft touch laminates and real wood veneers.
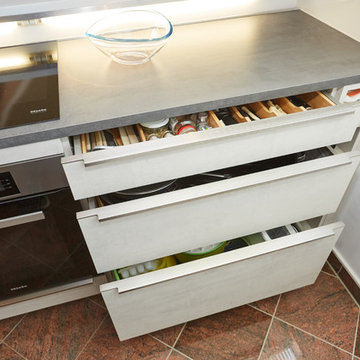
Photo of a mid-sized contemporary galley open plan kitchen in Munich with a drop-in sink, grey cabinets, laminate benchtops, white splashback, glass sheet splashback, stainless steel appliances and grey benchtop.
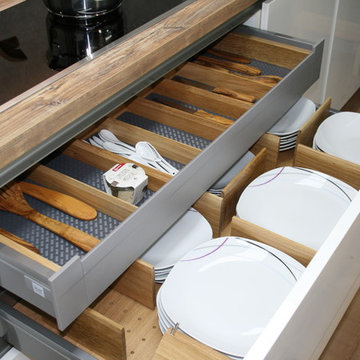
Felix Kropp
Mid-sized contemporary l-shaped separate kitchen in Cologne with a single-bowl sink, flat-panel cabinets, white cabinets, laminate benchtops, white splashback, glass sheet splashback, stainless steel appliances, light hardwood floors and no island.
Mid-sized contemporary l-shaped separate kitchen in Cologne with a single-bowl sink, flat-panel cabinets, white cabinets, laminate benchtops, white splashback, glass sheet splashback, stainless steel appliances, light hardwood floors and no island.
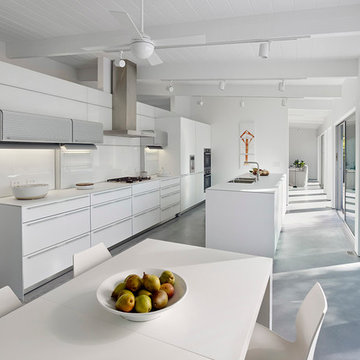
Bruce Damonte
Modern galley eat-in kitchen in San Francisco with an undermount sink, flat-panel cabinets, white cabinets, laminate benchtops, white splashback, glass sheet splashback, stainless steel appliances, concrete floors and with island.
Modern galley eat-in kitchen in San Francisco with an undermount sink, flat-panel cabinets, white cabinets, laminate benchtops, white splashback, glass sheet splashback, stainless steel appliances, concrete floors and with island.
Kitchen with Laminate Benchtops and Glass Sheet Splashback Design Ideas
3