Kitchen with Laminate Benchtops and Mirror Splashback Design Ideas
Refine by:
Budget
Sort by:Popular Today
121 - 140 of 330 photos
Item 1 of 3
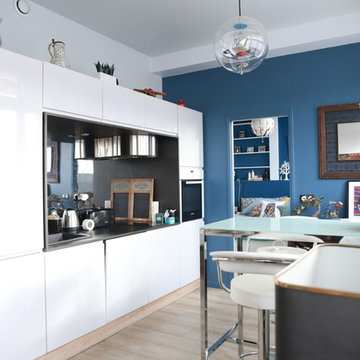
Le nouvel espace cuisine, ouverte sur le séjour, est conçue comme un cube avec une niche, éclairé par une crédence miroir sur-mesure. Le plan de travail extra-fin est repris en encadrement tout autour de la niche, qui se retrouve ainsi cintrée par un ruban noir affleurant.
Le mur orienté vers la chambre é été peint dan un bleu légèrement plus grisé que celui d cela chambre pour marquer un léger contraste..
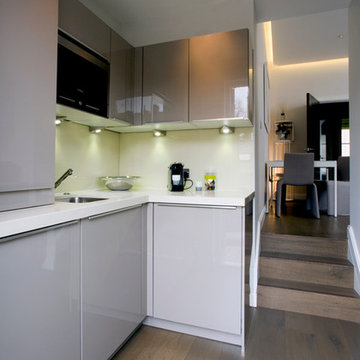
A small compact kitchen in Fulham by the Leicht Kitchen Design Centre in Battersea, London.
The range this home owner has chosen is the Orlando-K with Bow Handles. The neutral colours compliment the surrounding detail of the home.
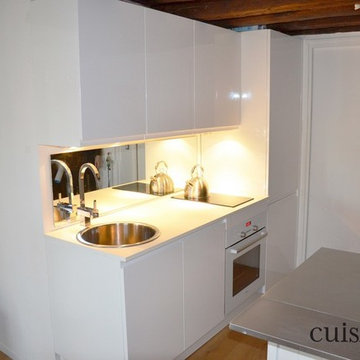
A paris les contraintes en terme d'espace sont conséquentes, comme pour cette cuisine en I.
Inspiration for a small contemporary single-wall open plan kitchen in Paris with laminate benchtops, mirror splashback and panelled appliances.
Inspiration for a small contemporary single-wall open plan kitchen in Paris with laminate benchtops, mirror splashback and panelled appliances.
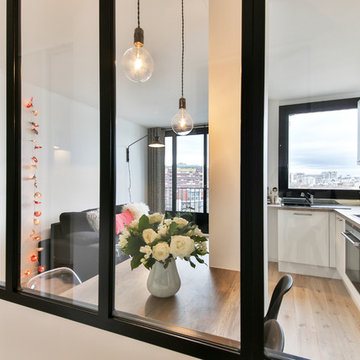
Ce petit nid d'amour situé au 10e étage d'un immeuble de Boulogne Billancourt avait un potentiel de feu....il fallait tout de même avoir un peu d'imagination. J'ai eu la chance d'être contactée par la propriétaire Aurélie. Notre rencontre a été un juste équilibre entre goûts communs, confiance et plaisir des couleurs. La cloison centrale a été déposée et le jeu des demi cloisons permet de recréer des circulations agréables tout en laissant une place centrale à la perspective et la lumière. Le poteau porteur central a été optimisé par un plateau repas sur mesure assorti au plan de travail de la cuisine et des pieds en acier.
Immo Photos
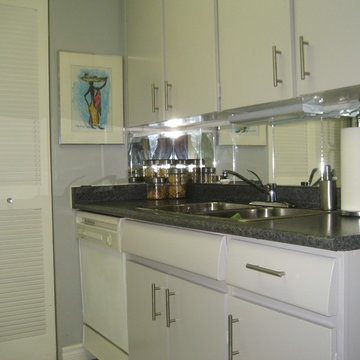
The small kitchen was updated on a modest budget.
Light grey paint for the walls & a lighter shade cabinets with a new countertop & hardware... Sheila Singer Design
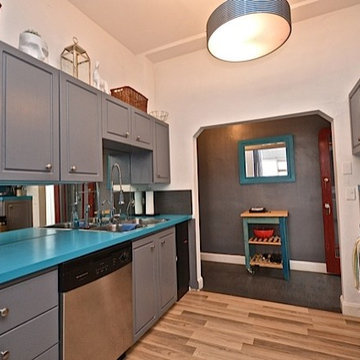
Inspiration for a small industrial galley separate kitchen in Calgary with a drop-in sink, raised-panel cabinets, green cabinets, laminate benchtops, metallic splashback, mirror splashback, stainless steel appliances, light hardwood floors and no island.
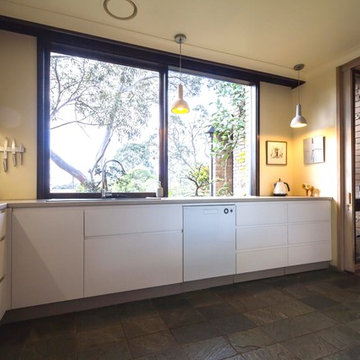
Designer: Michael Simpson; Photographer: Yvonne Menegol
Photo of a mid-sized modern u-shaped separate kitchen in Melbourne with a drop-in sink, white cabinets, laminate benchtops, mirror splashback, slate floors, no island and flat-panel cabinets.
Photo of a mid-sized modern u-shaped separate kitchen in Melbourne with a drop-in sink, white cabinets, laminate benchtops, mirror splashback, slate floors, no island and flat-panel cabinets.
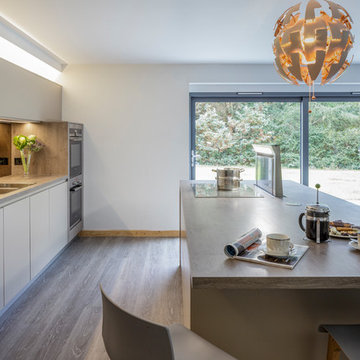
This is an example of a contemporary eat-in kitchen in Surrey with grey cabinets, grey splashback, mirror splashback, with island, a double-bowl sink, laminate benchtops and stainless steel appliances.
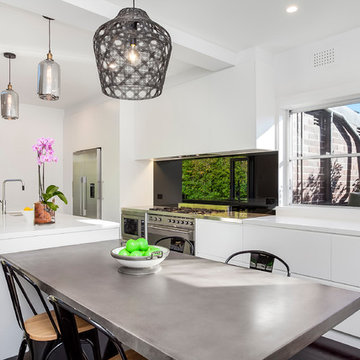
White matt flat polyurethane cupboards, with stainless steal side benches, smoked mirror back splash.
Woodstock Industries - Kitchen
Design ideas for a contemporary kitchen in Sydney with a double-bowl sink, flat-panel cabinets, white cabinets, laminate benchtops, black splashback, mirror splashback, stainless steel appliances, dark hardwood floors and with island.
Design ideas for a contemporary kitchen in Sydney with a double-bowl sink, flat-panel cabinets, white cabinets, laminate benchtops, black splashback, mirror splashback, stainless steel appliances, dark hardwood floors and with island.
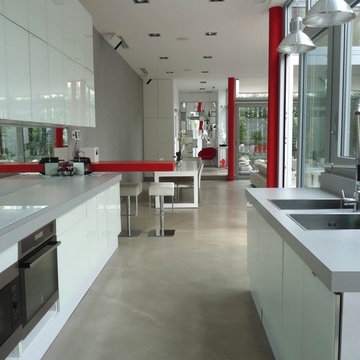
de laurentiis architectures
Expansive contemporary galley open plan kitchen in Paris with a double-bowl sink, glass-front cabinets, laminate benchtops, white splashback, mirror splashback, panelled appliances, concrete floors and multiple islands.
Expansive contemporary galley open plan kitchen in Paris with a double-bowl sink, glass-front cabinets, laminate benchtops, white splashback, mirror splashback, panelled appliances, concrete floors and multiple islands.
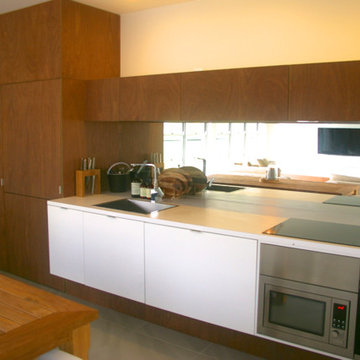
Inspiration for a contemporary single-wall eat-in kitchen in Brisbane with a drop-in sink, flat-panel cabinets, medium wood cabinets, laminate benchtops, metallic splashback, mirror splashback and stainless steel appliances.
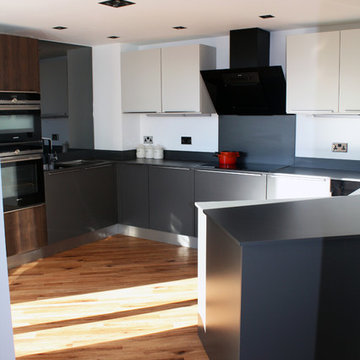
Photo of a mid-sized contemporary u-shaped eat-in kitchen in Other with flat-panel cabinets, grey cabinets, laminate benchtops, grey splashback, mirror splashback, stainless steel appliances, dark hardwood floors and a peninsula.
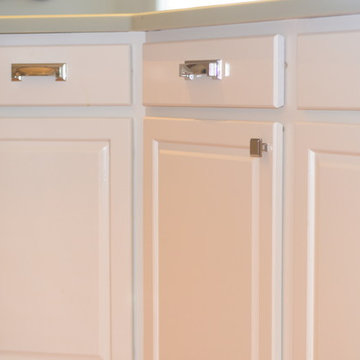
This is an example of a large traditional l-shaped eat-in kitchen in Boston with raised-panel cabinets, white cabinets, stainless steel appliances, with island, an undermount sink, laminate benchtops, mirror splashback, light hardwood floors and metallic splashback.
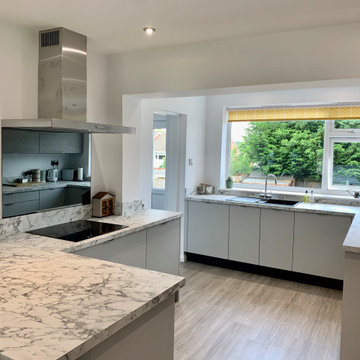
This kitchen design transformed the space into a bright, contemporary living space. Neff induction hob, chimney hood and smoked mirror splashback.
Mid-sized modern eat-in kitchen in Buckinghamshire with flat-panel cabinets, grey cabinets, laminate benchtops, metallic splashback, mirror splashback, panelled appliances, a peninsula, brown floor and white benchtop.
Mid-sized modern eat-in kitchen in Buckinghamshire with flat-panel cabinets, grey cabinets, laminate benchtops, metallic splashback, mirror splashback, panelled appliances, a peninsula, brown floor and white benchtop.
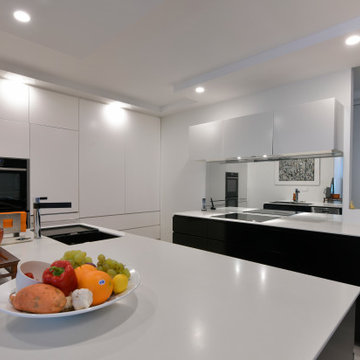
A sleek, sophisticated and stunning modern kitchen complete with custom made black gloss base cabinets and a glass white benchtop with mirror splashback. With all the door and drawer fronts built with shark nose finishes, it creates a strikingly clean and minimalist look that suits the client's space and dream perfectly.
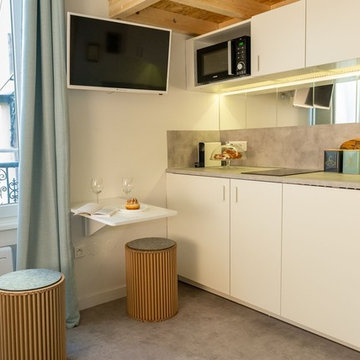
WEI XING
This is an example of a kitchen in Strasbourg with a single-bowl sink, laminate benchtops, mirror splashback, laminate floors, grey floor and grey benchtop.
This is an example of a kitchen in Strasbourg with a single-bowl sink, laminate benchtops, mirror splashback, laminate floors, grey floor and grey benchtop.
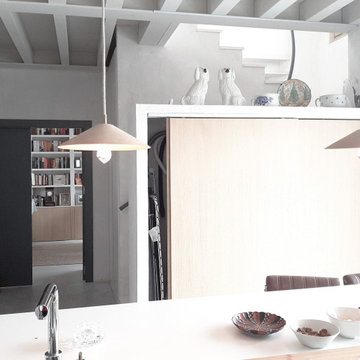
Photo of a mid-sized contemporary galley eat-in kitchen in Madrid with a double-bowl sink, flat-panel cabinets, light wood cabinets, laminate benchtops, mirror splashback, stainless steel appliances, concrete floors, with island, grey floor, white benchtop and exposed beam.
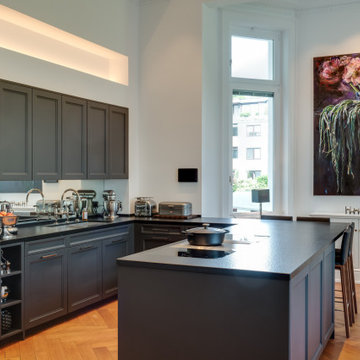
Die Farbgebung der Küche ist stilvoll, kontrastierend und edel zugleich. Vor den strahlend weißen Wänden heben sich die Küchenmöbel elegant in dunklem Grau ab. Raffinierte Deko-Details wie das großformatige Wandbild geben dem Raum stylisches und zugleich flexibel wandelbares Flair, das schon mit wenigen Handgriffen in der Deko eine abwechslungsreiche Wirkung entfalten lässt.
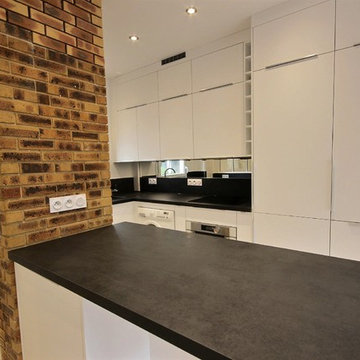
Design ideas for a mid-sized modern u-shaped open plan kitchen in Paris with an undermount sink, white cabinets, laminate benchtops, black splashback, mirror splashback, vinyl floors, beige floor and black benchtop.
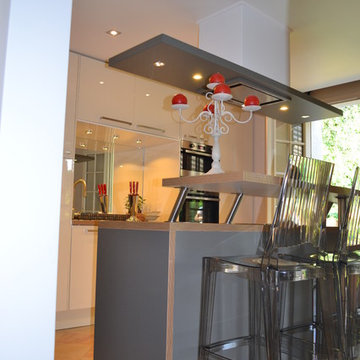
Cette maison bien construire des années 80 a été relookée selon les critères du moment. L’astuce a consisté à conserver le sol en pierre de Bourgogne tout en ouvrant des murs porteurs et donner un sentiment d’espace très conviviale. L’aménagement partiel du sous-sol en 2 chambres de garçons en font une grande maison familiale à partir d’un produit basique subtilement optimisé.
Kitchen with Laminate Benchtops and Mirror Splashback Design Ideas
7