Kitchen with Laminate Benchtops and Multi-Coloured Floor Design Ideas
Refine by:
Budget
Sort by:Popular Today
61 - 80 of 1,059 photos
Item 1 of 3
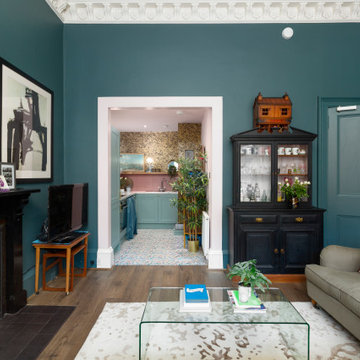
Inspiration for a small eclectic l-shaped open plan kitchen in Edinburgh with a single-bowl sink, shaker cabinets, blue cabinets, laminate benchtops, pink splashback, ceramic splashback, stainless steel appliances, vinyl floors, no island, multi-coloured floor and grey benchtop.
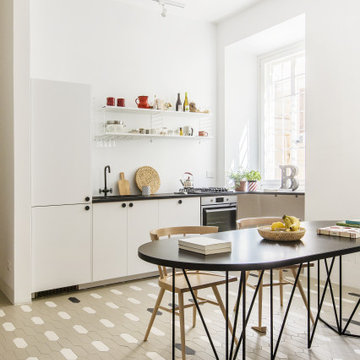
Small eclectic l-shaped open plan kitchen in Rome with a drop-in sink, open cabinets, white cabinets, laminate benchtops, no island, multi-coloured floor and black benchtop.
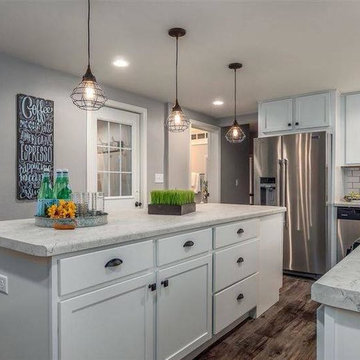
This is an example of a mid-sized modern l-shaped eat-in kitchen in Other with an undermount sink, raised-panel cabinets, white cabinets, laminate benchtops, white splashback, subway tile splashback, stainless steel appliances, medium hardwood floors, with island, multi-coloured floor and white benchtop.
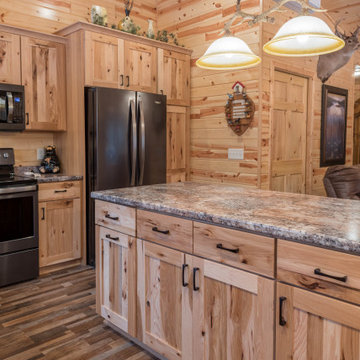
A rustic retreat with every amenity was exactly that for this new build. Featuring Rustic Hickory cabinets and laminate countertops with a quartz undermount sink.
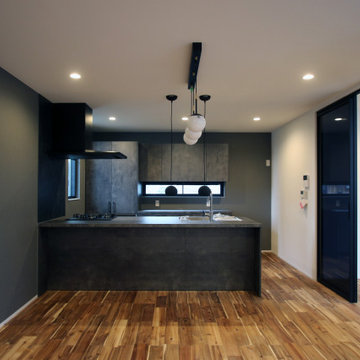
Modern single-wall open plan kitchen in Other with an undermount sink, beaded inset cabinets, grey cabinets, laminate benchtops, metallic splashback, shiplap splashback, black appliances, dark hardwood floors, multi-coloured floor, grey benchtop and wallpaper.
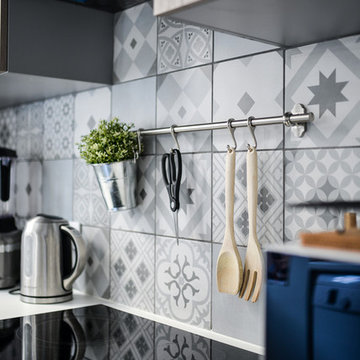
Laëtitia Benvenuti
Inspiration for a small midcentury galley separate kitchen in Paris with an integrated sink, beaded inset cabinets, medium wood cabinets, laminate benchtops, multi-coloured splashback, cement tile splashback, white appliances, cement tiles and multi-coloured floor.
Inspiration for a small midcentury galley separate kitchen in Paris with an integrated sink, beaded inset cabinets, medium wood cabinets, laminate benchtops, multi-coloured splashback, cement tile splashback, white appliances, cement tiles and multi-coloured floor.
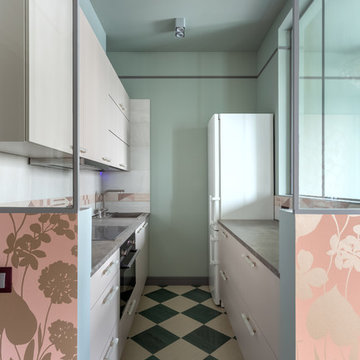
Photo of a small contemporary galley separate kitchen in Moscow with flat-panel cabinets, laminate benchtops, white splashback, ceramic splashback, black appliances, ceramic floors, no island, multi-coloured floor, a drop-in sink, white cabinets and grey benchtop.
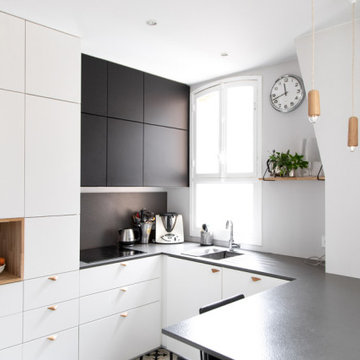
Le projet Perronet est un cas d'école pour notre agence. Nos clients ont fait l'acquisition d'un appartement et de 3 chambres de bonnes (sur 4 au total) situées à l'étage supérieur.
Cette réunion a été un challenge car la chambre restante se situait au milieu de l'étage supérieur ! Notre équipe a donc dû créer 2 escaliers sur-mesure.
L'un mène vers les 2 anciennes chambres de bonnes, changées en une chambre bleu et sa SDB compacte.
L'autre fait la liaison vers la 3e chambre, devenue un bureau.
Toutes les boiseries et rangements ont été conçus par nos experts. La cuisine, auparavant fermée, a été entièrement changée; nous avons abattu la cloison pour y mettre une verrière qui s'ouvre sur la salle à manger.
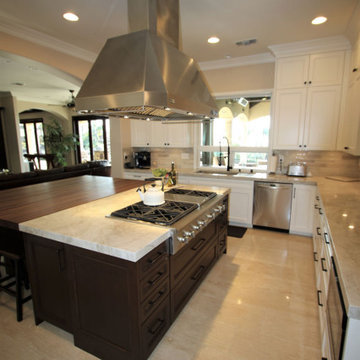
Design Build Modern Kitchen Remodel with Custom Cabinets in the city of Yorba Linda Orange County
Inspiration for a small modern galley kitchen pantry in Orange County with a farmhouse sink, shaker cabinets, brown cabinets, laminate benchtops, white splashback, cement tile splashback, stainless steel appliances, ceramic floors, multiple islands, multi-coloured floor and white benchtop.
Inspiration for a small modern galley kitchen pantry in Orange County with a farmhouse sink, shaker cabinets, brown cabinets, laminate benchtops, white splashback, cement tile splashback, stainless steel appliances, ceramic floors, multiple islands, multi-coloured floor and white benchtop.
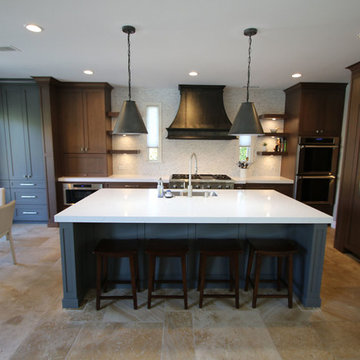
This is an example of a mid-sized modern single-wall eat-in kitchen in Los Angeles with a double-bowl sink, shaker cabinets, brown cabinets, laminate benchtops, white splashback, ceramic splashback, stainless steel appliances, ceramic floors, with island, multi-coloured floor and white benchtop.
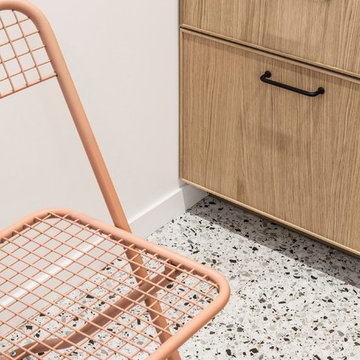
Cuisine ouverte et salle d'eau.
Inspiration for a small modern single-wall open plan kitchen in Paris with a single-bowl sink, beaded inset cabinets, light wood cabinets, laminate benchtops, multi-coloured splashback, ceramic splashback, panelled appliances, terrazzo floors, multi-coloured floor and white benchtop.
Inspiration for a small modern single-wall open plan kitchen in Paris with a single-bowl sink, beaded inset cabinets, light wood cabinets, laminate benchtops, multi-coloured splashback, ceramic splashback, panelled appliances, terrazzo floors, multi-coloured floor and white benchtop.
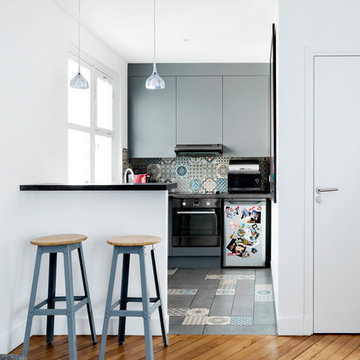
©JEM Photographe
This is an example of a small contemporary l-shaped eat-in kitchen in Paris with beaded inset cabinets, grey cabinets, laminate benchtops, multi-coloured splashback, ceramic splashback, stainless steel appliances, ceramic floors, no island, multi-coloured floor, grey benchtop and a single-bowl sink.
This is an example of a small contemporary l-shaped eat-in kitchen in Paris with beaded inset cabinets, grey cabinets, laminate benchtops, multi-coloured splashback, ceramic splashback, stainless steel appliances, ceramic floors, no island, multi-coloured floor, grey benchtop and a single-bowl sink.
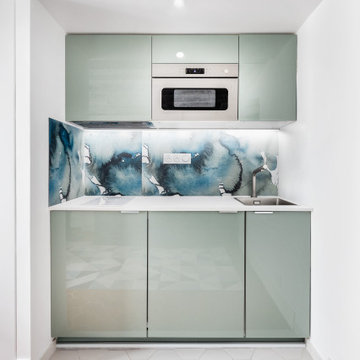
Inspiration for a small contemporary single-wall eat-in kitchen in Paris with a single-bowl sink, flat-panel cabinets, green cabinets, laminate benchtops, multi-coloured splashback, glass sheet splashback, stainless steel appliances, cement tiles, multi-coloured floor, white benchtop and exposed beam.
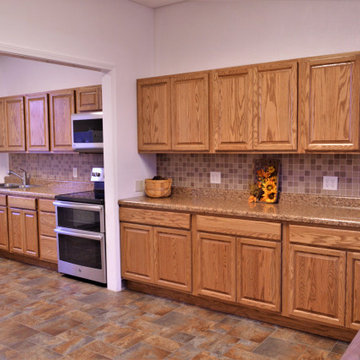
AFTER
Cabinet Brand: Haas Lifestyle Collection
Wood Species: Oak
Cabinet Finish: Honey
Door Style: Oakridge Square
Counter top: Laminate, Ultra Form No Drip edge detail, Coved back splash, Milano Amber color
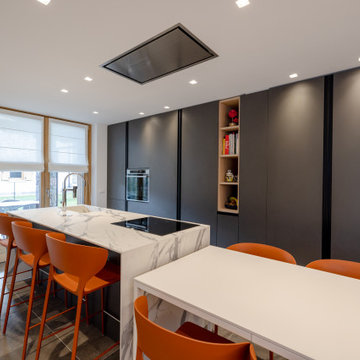
Dal Soggiorno possiamo vedere tutta la Cucina, il Tavolo della Sala da Pranzo e l'Ingresso della casa separato da un muro ed un piccolo armadio salvaspazio
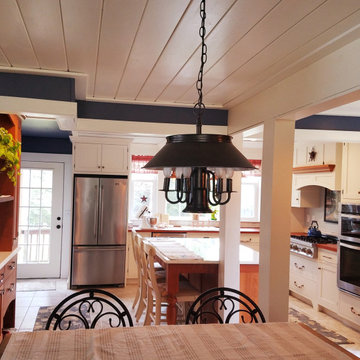
The homeowners wanted a large kitchen in their small home but didn't want to compromise the other living areas of the house. This large modern farmhouse, eat in kitchen was made possible by creating an open concept floor plan that made use of every available inch of space, creating the casual living, light filled space they desired.
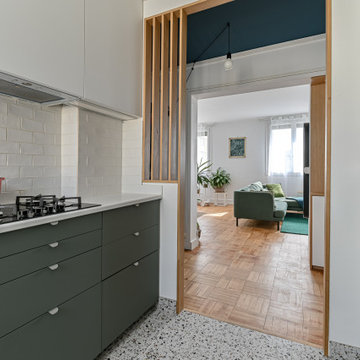
La cuisine d'origine (style rustique) avait des beaux volumes que nous avons valorisés en supprimant les meubles hauts de part et d'autre de la fenetre . Nous avons limité les panard hauts à la zone de l'entrée, en les laissant blancs pour alléger. l'accès a été élargi , l'imposte haute supprimée, pour créer une belle vue sur le salon. Cuisine ikéa.
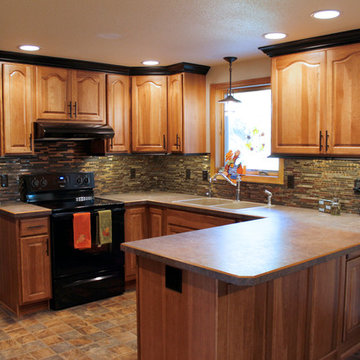
Braun Building Center’s design expert helped the homeowners create their dream kitchen with StarMark American made, handcrafted cabinetry. Shown in hickory with the Royale door style, all cabinets are finished in a Toffee color stain. Contrasting stylish Crown Molding and Light Rail Molding is done in a black tinted varnish. This traditional style cabinetry is paired with beautiful Wilsonart Premium Laminate Countertops done in high definition Chocolate Brown Granite for the look of natural stone. Countertops feature an elegant, decorative beveled edge. A glass mosaic tile backsplash combining natural stone and metal adds a stunning accent to this beautiful kitchen. Stylish cabinet hardware is from the Stone Harbor collection done in an oil-rubbed bronze finish and the Barley colored, solid surface double bowl Sink is by Swanstone. Work was completed by Terry Hartman Builders of Manitowoc.
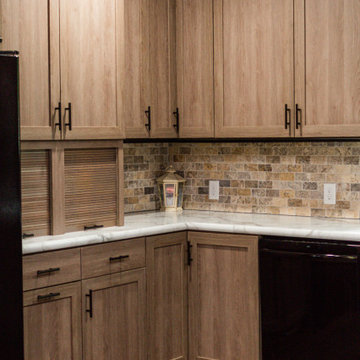
Photo of a country u-shaped kitchen pantry in Other with a double-bowl sink, shaker cabinets, medium wood cabinets, laminate benchtops, multi-coloured splashback, stone tile splashback, black appliances, vinyl floors, with island, multi-coloured floor, white benchtop and timber.
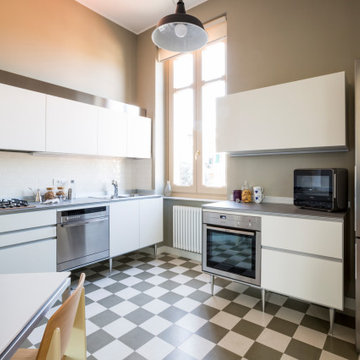
La cucina dalla particolare forma poligonale con i mobili sospesi
Small contemporary l-shaped separate kitchen in Turin with a double-bowl sink, flat-panel cabinets, white cabinets, laminate benchtops, white splashback, ceramic splashback, stainless steel appliances, cement tiles, multi-coloured floor, grey benchtop and no island.
Small contemporary l-shaped separate kitchen in Turin with a double-bowl sink, flat-panel cabinets, white cabinets, laminate benchtops, white splashback, ceramic splashback, stainless steel appliances, cement tiles, multi-coloured floor, grey benchtop and no island.
Kitchen with Laminate Benchtops and Multi-Coloured Floor Design Ideas
4