Kitchen with Laminate Benchtops and Painted Wood Floors Design Ideas
Refine by:
Budget
Sort by:Popular Today
81 - 100 of 219 photos
Item 1 of 3
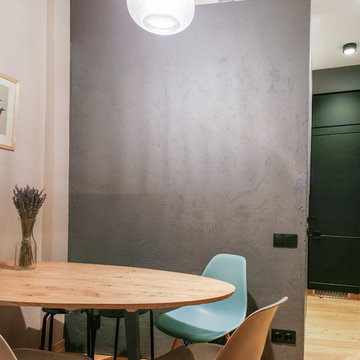
Кухня находится в одном «блоке» с ванной и санузлом. Здесь идея была в том, чтобы в общий объем как бы вставить этот самый блок. Он отличается от остального помещения цветом, фактурой и, если можно так сказать, стилем. В этой части квартиры мы демонтировали полностью старые перегородки, разводку воды и остальное. Потолки пришлось делать заново, так как старая штукатурка была в очень плохом состоянии, плюс надо было тянуть заново проводку, что проще всего было сделать за подвесным потолком. Так что потолок здесь из гипсокартона, от изначальных 3 метров высоты осталось 2.8, но из-за размеров это не очень заметно.
По верху стен мы сделали полосу из стекла. Это закаленное обесцвеченное стекло толщиной 8 мм. Оно добавляет легкости, помещения не ощущаются замкнутыми. И всегда присутствует естественный свет.
В конце коридора за черными фасадами скрывается холодильник, который немного отделен от остальной кухни. С одной стороны, может показаться, что это не очень удобно, но это не так. С другой, мы избавились от громоздкого предмета в самом помещении кухни, что позволило логичнее и рациональнее использовать пространство.
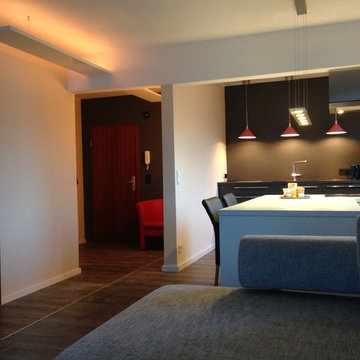
die ehemalige Tür zum Flur wurde zugunsten eines offenen Durchgangs entfernt. Die Wandscheibe wird vom Podest der Wohnebene "umspült".
Das durchdringende Lichtsegel verbindet die Räume miteinander. -
Foto: Raumagentur ArteFakt
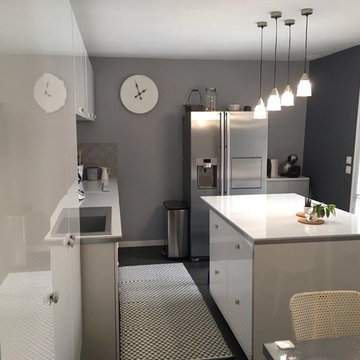
Agence Blanc Perso
Design ideas for a large industrial galley separate kitchen in Paris with a single-bowl sink, flat-panel cabinets, white cabinets, laminate benchtops, grey splashback, stainless steel appliances, painted wood floors, with island, grey floor and white benchtop.
Design ideas for a large industrial galley separate kitchen in Paris with a single-bowl sink, flat-panel cabinets, white cabinets, laminate benchtops, grey splashback, stainless steel appliances, painted wood floors, with island, grey floor and white benchtop.
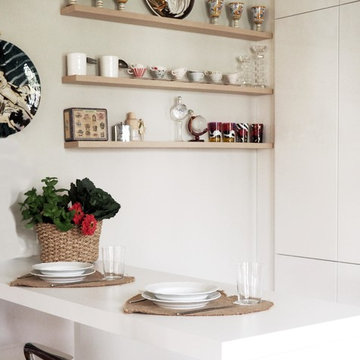
Photo of a mid-sized contemporary galley open plan kitchen in Bologna with flat-panel cabinets, white cabinets, laminate benchtops, grey splashback, metal splashback, painted wood floors and a peninsula.
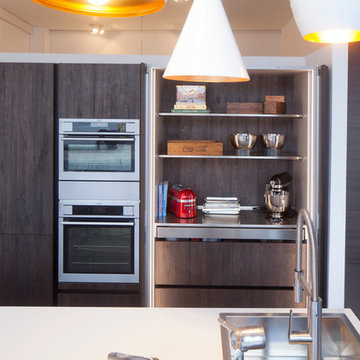
One 80 photographed by Andy Marshall
Photo of a mid-sized contemporary single-wall open plan kitchen in Manchester with a single-bowl sink, flat-panel cabinets, dark wood cabinets, laminate benchtops, stainless steel appliances, painted wood floors and with island.
Photo of a mid-sized contemporary single-wall open plan kitchen in Manchester with a single-bowl sink, flat-panel cabinets, dark wood cabinets, laminate benchtops, stainless steel appliances, painted wood floors and with island.
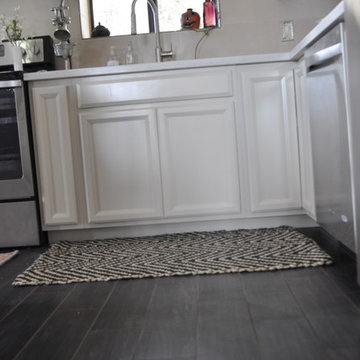
This is an example of a large contemporary l-shaped eat-in kitchen in Phoenix with a drop-in sink, raised-panel cabinets, white cabinets, laminate benchtops, white splashback, porcelain splashback, stainless steel appliances, painted wood floors, no island and grey floor.
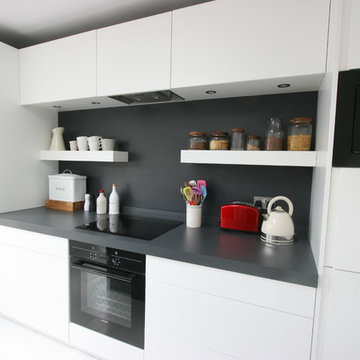
Modern white minimalist kitchen in Westbourne Grove, Notting Hill, London.
Photography - Laura Gompertz
Mid-sized modern l-shaped eat-in kitchen in London with a drop-in sink, flat-panel cabinets, white cabinets, laminate benchtops, grey splashback, black appliances, with island and painted wood floors.
Mid-sized modern l-shaped eat-in kitchen in London with a drop-in sink, flat-panel cabinets, white cabinets, laminate benchtops, grey splashback, black appliances, with island and painted wood floors.
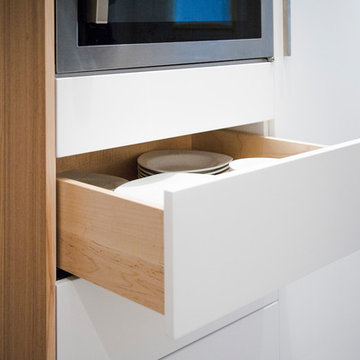
Design et fabrication par gepetto
photo par Thierry Lacasse
This is an example of a contemporary kitchen in Montreal with flat-panel cabinets, medium wood cabinets, laminate benchtops and painted wood floors.
This is an example of a contemporary kitchen in Montreal with flat-panel cabinets, medium wood cabinets, laminate benchtops and painted wood floors.
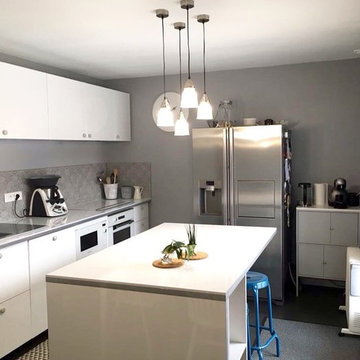
Agence Blanc Perso
Large industrial galley separate kitchen in Paris with a single-bowl sink, flat-panel cabinets, white cabinets, laminate benchtops, grey splashback, stainless steel appliances, painted wood floors, with island, grey floor and white benchtop.
Large industrial galley separate kitchen in Paris with a single-bowl sink, flat-panel cabinets, white cabinets, laminate benchtops, grey splashback, stainless steel appliances, painted wood floors, with island, grey floor and white benchtop.
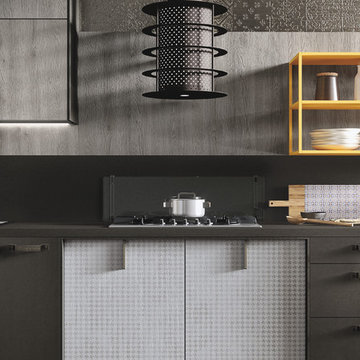
Mid-sized industrial l-shaped open plan kitchen in Marseille with an integrated sink, glass-front cabinets, grey cabinets, laminate benchtops, grey splashback, cement tile splashback, black appliances, painted wood floors and with island.
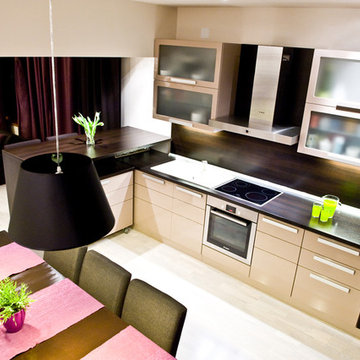
Kitchen with dining space and living room open
Design ideas for a mid-sized contemporary eat-in kitchen in Calgary with flat-panel cabinets, brown cabinets, laminate benchtops, brown splashback, painted wood floors and multiple islands.
Design ideas for a mid-sized contemporary eat-in kitchen in Calgary with flat-panel cabinets, brown cabinets, laminate benchtops, brown splashback, painted wood floors and multiple islands.
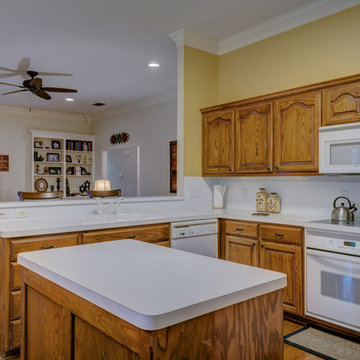
Inspiration for a mid-sized traditional l-shaped open plan kitchen in Dallas with a drop-in sink, raised-panel cabinets, medium wood cabinets, laminate benchtops, white splashback, white appliances, painted wood floors and with island.
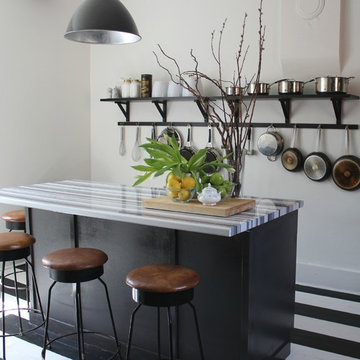
Update existing kitchen
This is an example of a mid-sized transitional l-shaped separate kitchen in Toronto with a double-bowl sink, raised-panel cabinets, grey cabinets, laminate benchtops, white splashback, ceramic splashback, stainless steel appliances, painted wood floors and with island.
This is an example of a mid-sized transitional l-shaped separate kitchen in Toronto with a double-bowl sink, raised-panel cabinets, grey cabinets, laminate benchtops, white splashback, ceramic splashback, stainless steel appliances, painted wood floors and with island.
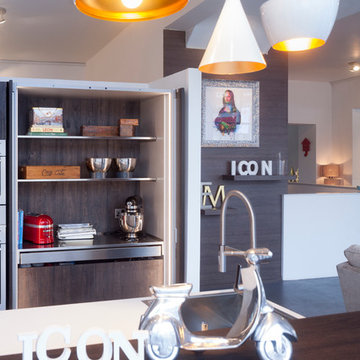
One 80 photographed by Andy Marshall
Inspiration for a mid-sized contemporary single-wall open plan kitchen in Manchester with a single-bowl sink, flat-panel cabinets, dark wood cabinets, laminate benchtops, stainless steel appliances, painted wood floors and with island.
Inspiration for a mid-sized contemporary single-wall open plan kitchen in Manchester with a single-bowl sink, flat-panel cabinets, dark wood cabinets, laminate benchtops, stainless steel appliances, painted wood floors and with island.
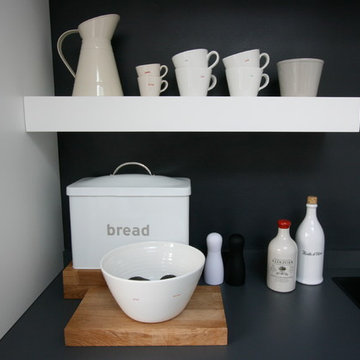
Modern white minimalist kitchen in Westbourne Grove, Notting Hill, London.
Photography - Laura Gompertz
This is an example of a mid-sized modern eat-in kitchen in London with a drop-in sink, flat-panel cabinets, white cabinets, laminate benchtops, black appliances, painted wood floors, with island and black splashback.
This is an example of a mid-sized modern eat-in kitchen in London with a drop-in sink, flat-panel cabinets, white cabinets, laminate benchtops, black appliances, painted wood floors, with island and black splashback.
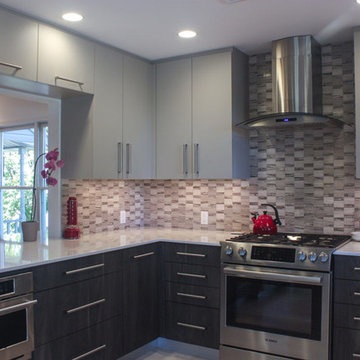
Inspiration for a large contemporary u-shaped kitchen pantry in Las Vegas with a farmhouse sink, flat-panel cabinets, grey cabinets, laminate benchtops, beige splashback, ceramic splashback, stainless steel appliances, no island, painted wood floors and beige floor.
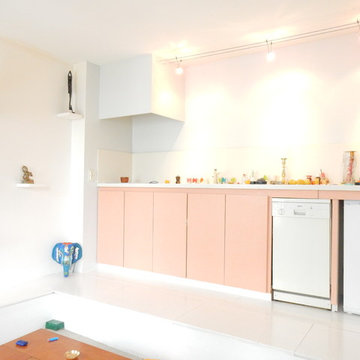
Cuisine et séjour:
Des coffres sont disposés en L à la façon d'un salon marocain à la hauteur d'assise. La cuisine est surélevée; la rendant quasiment invisible pour les personnes assises. Une hotte, dont le moteur est sous la baignoire dans un coffrage permet de ventiler silencieusement la pièce, y compris pour les fumeurs.
Les placards servant pour la cuisine sont également ventilés par le même procédé.
Tous ces coffres permettent un rangement discret et abondant, aucun meuble n'est mis en partie haute de la cuisine pour maintenir la grandeur de l'espace.
Il n'y a pas de télévision mais un projecteur.
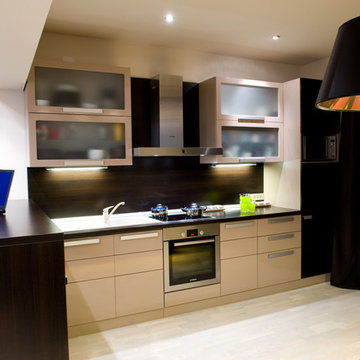
Kitchen with dining space and living room open
Mid-sized contemporary eat-in kitchen in Calgary with flat-panel cabinets, brown cabinets, laminate benchtops, brown splashback, painted wood floors and multiple islands.
Mid-sized contemporary eat-in kitchen in Calgary with flat-panel cabinets, brown cabinets, laminate benchtops, brown splashback, painted wood floors and multiple islands.
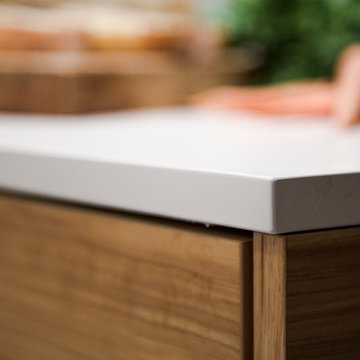
Design et fabrication par gepetto
photo par Thierry Lacasse
Contemporary kitchen in Montreal with an undermount sink, flat-panel cabinets, medium wood cabinets, laminate benchtops and painted wood floors.
Contemporary kitchen in Montreal with an undermount sink, flat-panel cabinets, medium wood cabinets, laminate benchtops and painted wood floors.
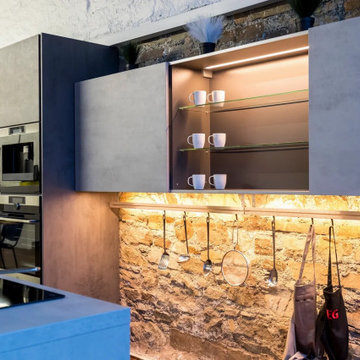
Design ideas for a mid-sized contemporary single-wall eat-in kitchen in Other with a drop-in sink, flat-panel cabinets, grey cabinets, laminate benchtops, stainless steel appliances, painted wood floors, with island, brown floor and grey benchtop.
Kitchen with Laminate Benchtops and Painted Wood Floors Design Ideas
5