Kitchen with Laminate Benchtops and Porcelain Floors Design Ideas
Refine by:
Budget
Sort by:Popular Today
1 - 20 of 2,947 photos
Item 1 of 3

This Passover kitchen was designed as a secondary space for cooking. The design includes Moroccan-inspired motifs on the ceramic backsplash and ties seamlessly with the black iron light fixture. Since the kitchen is used one week to a month per year, and to keep the project budget-friendly, we opted for laminate countertops with a concrete look as an alternative to stone. The 33-inch drop-in stainless steel sink is thoughtfully located by the only window with a view of the lovely backyard. Because the space is small and closed in, LED undercabinet lighting was essential to making the surface space practical for basic tasks.

Однокомнатная квартира в тихом переулке центра Москвы.
Среди встроенной техники - стиральная машина с функцией сушки, СВЧ, холодильник, компактная варочная панель.
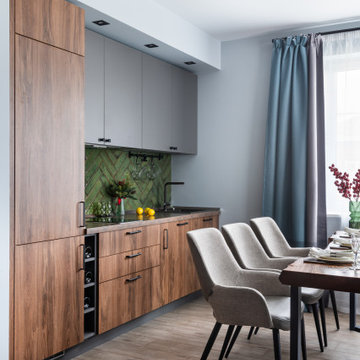
В бане есть кухня, столовая зона и зона отдыха, спальня, туалет, парная/сауна, помывочная, прихожая.
This is an example of a mid-sized contemporary single-wall eat-in kitchen in Moscow with porcelain floors, grey floor, an undermount sink, flat-panel cabinets, laminate benchtops, green splashback, ceramic splashback, black appliances, no island, brown benchtop and medium wood cabinets.
This is an example of a mid-sized contemporary single-wall eat-in kitchen in Moscow with porcelain floors, grey floor, an undermount sink, flat-panel cabinets, laminate benchtops, green splashback, ceramic splashback, black appliances, no island, brown benchtop and medium wood cabinets.
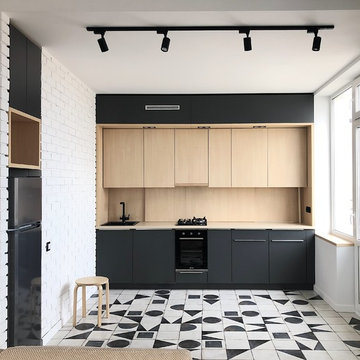
Inspiration for a mid-sized contemporary single-wall open plan kitchen in Other with flat-panel cabinets, grey cabinets, laminate benchtops, beige splashback, timber splashback, black appliances, porcelain floors, beige benchtop, a drop-in sink, no island and white floor.
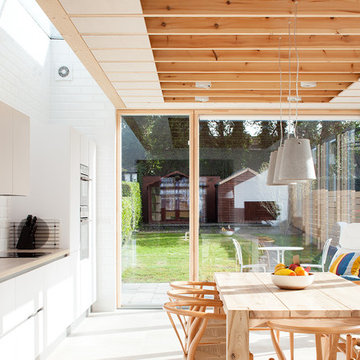
Alice Clancy
Photo of a mid-sized contemporary single-wall eat-in kitchen in Dublin with a drop-in sink, flat-panel cabinets, white cabinets, laminate benchtops, white splashback, ceramic splashback, white appliances, porcelain floors and no island.
Photo of a mid-sized contemporary single-wall eat-in kitchen in Dublin with a drop-in sink, flat-panel cabinets, white cabinets, laminate benchtops, white splashback, ceramic splashback, white appliances, porcelain floors and no island.
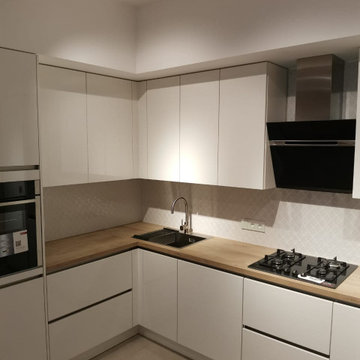
Photo of a small contemporary l-shaped eat-in kitchen in Other with a drop-in sink, flat-panel cabinets, white cabinets, laminate benchtops, beige splashback, ceramic splashback, black appliances, porcelain floors, no island, beige floor and beige benchtop.
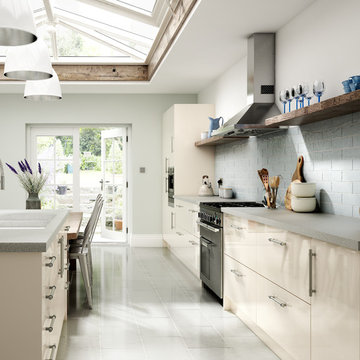
Glencoe Cashmere's cool colouring and high gloss finish offer the the ultimate in urban style - perfect for the modern home. Create a striking contrast of colour and texture by completing your kitchen with smooth Corian worktops and split-face slate mosaic wall tiles.
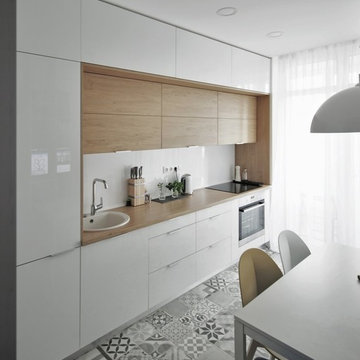
Кирилл Кузьменко
Inspiration for a mid-sized contemporary single-wall open plan kitchen in Other with a drop-in sink, flat-panel cabinets, white cabinets, laminate benchtops, white splashback, porcelain splashback, stainless steel appliances, porcelain floors and no island.
Inspiration for a mid-sized contemporary single-wall open plan kitchen in Other with a drop-in sink, flat-panel cabinets, white cabinets, laminate benchtops, white splashback, porcelain splashback, stainless steel appliances, porcelain floors and no island.
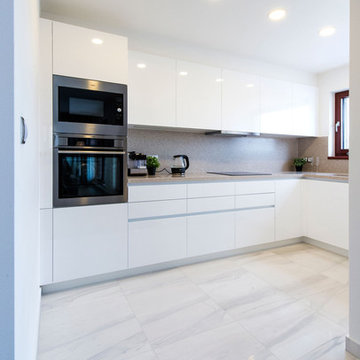
This is an example of a small modern l-shaped separate kitchen in Other with an undermount sink, flat-panel cabinets, white cabinets, laminate benchtops, beige splashback, stainless steel appliances, porcelain floors and no island.
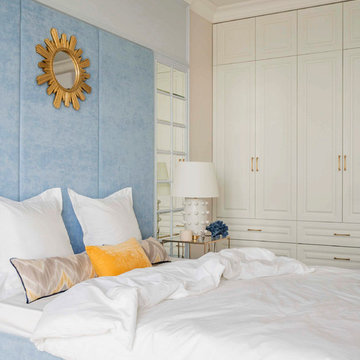
Photo of a small contemporary l-shaped eat-in kitchen in Other with a drop-in sink, flat-panel cabinets, blue cabinets, laminate benchtops, grey splashback, mosaic tile splashback, white appliances, porcelain floors, white floor and grey benchtop.
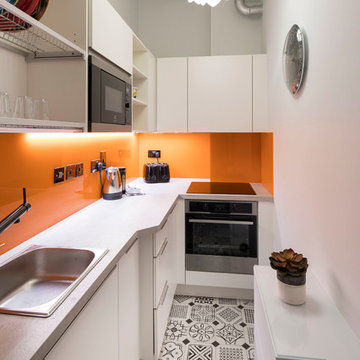
Design ideas for a small modern l-shaped separate kitchen in Dublin with a single-bowl sink, flat-panel cabinets, white cabinets, laminate benchtops, orange splashback, glass sheet splashback, stainless steel appliances, porcelain floors, no island and multi-coloured floor.
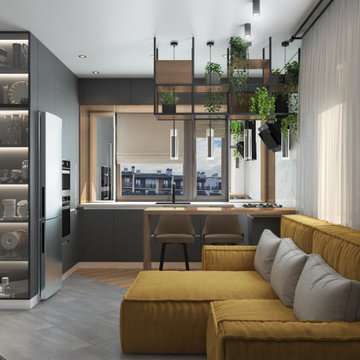
Интерьер разработан для молодой девушки. Пожелания заказчицы: серый цвет с элементами дерева в современном стиле.
Photo of a mid-sized contemporary u-shaped open plan kitchen in Other with an undermount sink, flat-panel cabinets, grey cabinets, laminate benchtops, white splashback, porcelain splashback, black appliances, porcelain floors and white benchtop.
Photo of a mid-sized contemporary u-shaped open plan kitchen in Other with an undermount sink, flat-panel cabinets, grey cabinets, laminate benchtops, white splashback, porcelain splashback, black appliances, porcelain floors and white benchtop.
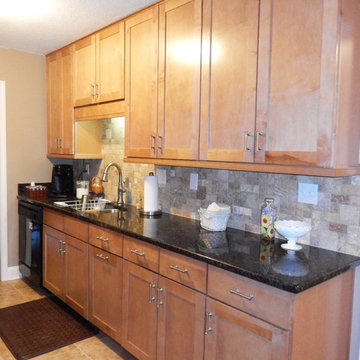
Small transitional galley eat-in kitchen in Other with an undermount sink, shaker cabinets, light wood cabinets, laminate benchtops, multi-coloured splashback, stainless steel appliances, porcelain floors and no island.
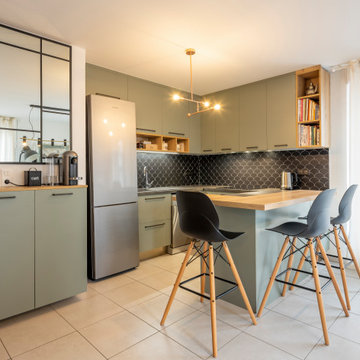
Cuisine dans les tons verts olive
carrelage écailles de poisson
Design ideas for a mid-sized modern u-shaped eat-in kitchen in Strasbourg with an undermount sink, green cabinets, laminate benchtops, black splashback, porcelain splashback, stainless steel appliances, porcelain floors, with island, grey floor and black benchtop.
Design ideas for a mid-sized modern u-shaped eat-in kitchen in Strasbourg with an undermount sink, green cabinets, laminate benchtops, black splashback, porcelain splashback, stainless steel appliances, porcelain floors, with island, grey floor and black benchtop.
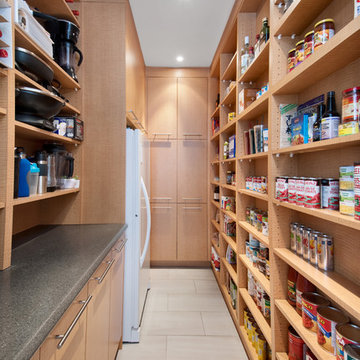
Marc Fowler - Kitchen & Bathroom shots
The interior of the walk-in pantry provides a series of asymmetrical open shelving, tall cabinets, broom storage, and additional refrigeration.

Кухня гостиная
This is an example of a mid-sized contemporary single-wall open plan kitchen in Moscow with a single-bowl sink, flat-panel cabinets, white cabinets, laminate benchtops, brown splashback, porcelain splashback, stainless steel appliances, porcelain floors, no island, white floor and brown benchtop.
This is an example of a mid-sized contemporary single-wall open plan kitchen in Moscow with a single-bowl sink, flat-panel cabinets, white cabinets, laminate benchtops, brown splashback, porcelain splashback, stainless steel appliances, porcelain floors, no island, white floor and brown benchtop.
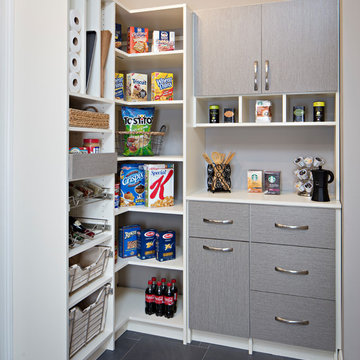
Photo of a contemporary l-shaped kitchen pantry in Philadelphia with flat-panel cabinets, grey cabinets, porcelain floors, grey floor and laminate benchtops.

Design ideas for a mid-sized contemporary single-wall open plan kitchen in Madrid with a single-bowl sink, raised-panel cabinets, grey cabinets, laminate benchtops, beige splashback, window splashback, stainless steel appliances, porcelain floors, beige floor and beige benchtop.
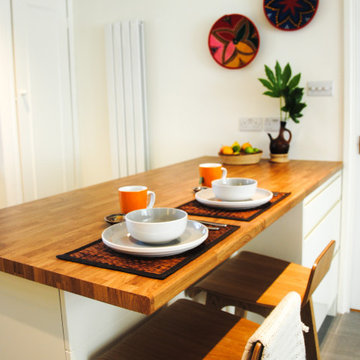
A neutral pallet is maintained throughout with sudden pops of colour brought by handmade pieces hung on the wall.
Inspiration for a small contemporary l-shaped eat-in kitchen in London with a double-bowl sink, flat-panel cabinets, beige cabinets, laminate benchtops, multi-coloured splashback, subway tile splashback, stainless steel appliances, porcelain floors, a peninsula, grey floor and brown benchtop.
Inspiration for a small contemporary l-shaped eat-in kitchen in London with a double-bowl sink, flat-panel cabinets, beige cabinets, laminate benchtops, multi-coloured splashback, subway tile splashback, stainless steel appliances, porcelain floors, a peninsula, grey floor and brown benchtop.
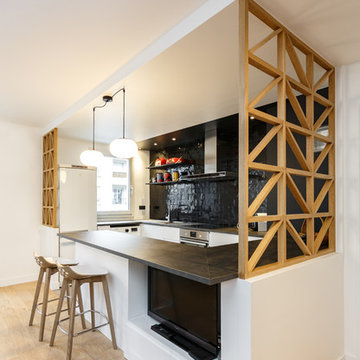
Stéphane Vasco
Photo of a mid-sized scandinavian u-shaped open plan kitchen in Paris with a single-bowl sink, flat-panel cabinets, white cabinets, laminate benchtops, black splashback, terra-cotta splashback, panelled appliances, porcelain floors, no island, grey floor and grey benchtop.
Photo of a mid-sized scandinavian u-shaped open plan kitchen in Paris with a single-bowl sink, flat-panel cabinets, white cabinets, laminate benchtops, black splashback, terra-cotta splashback, panelled appliances, porcelain floors, no island, grey floor and grey benchtop.
Kitchen with Laminate Benchtops and Porcelain Floors Design Ideas
1