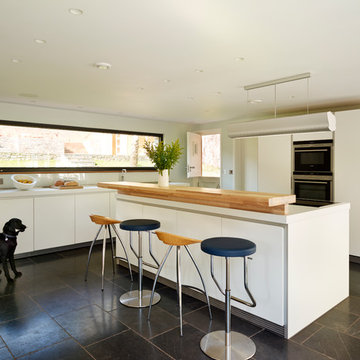Kitchen with Laminate Benchtops and Slate Floors Design Ideas
Refine by:
Budget
Sort by:Popular Today
21 - 40 of 269 photos
Item 1 of 3
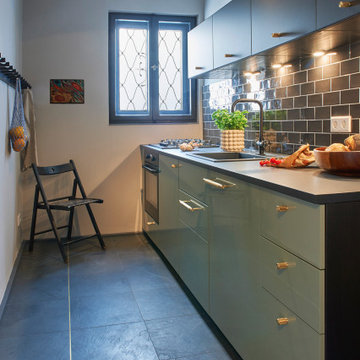
Small eclectic single-wall separate kitchen in Munich with flat-panel cabinets, green cabinets, laminate benchtops, grey splashback, ceramic splashback, slate floors, black floor and black benchtop.
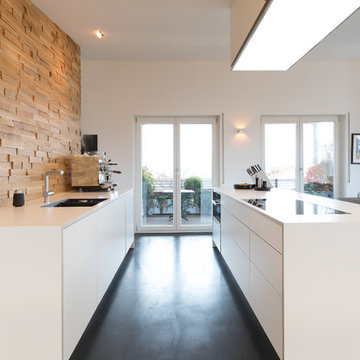
Trotz Minimalismus bietet diese Küche genügend Stauraum dank extra breiten Schubkästen mit grifflosen Fronten.
Mid-sized contemporary galley open plan kitchen in Stuttgart with a double-bowl sink, flat-panel cabinets, white cabinets, laminate benchtops, brown splashback, timber splashback, black appliances, slate floors, multiple islands, black floor and white benchtop.
Mid-sized contemporary galley open plan kitchen in Stuttgart with a double-bowl sink, flat-panel cabinets, white cabinets, laminate benchtops, brown splashback, timber splashback, black appliances, slate floors, multiple islands, black floor and white benchtop.
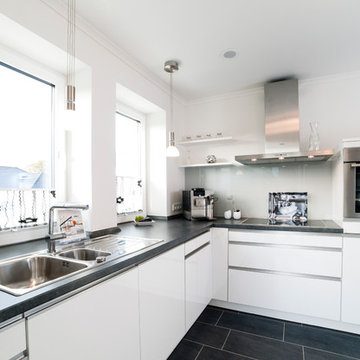
© Copyright by Wolfgang Lenhardt
Design ideas for a mid-sized contemporary l-shaped separate kitchen in Hamburg with an integrated sink, white cabinets, laminate benchtops, beige splashback, glass tile splashback, stainless steel appliances, slate floors and black floor.
Design ideas for a mid-sized contemporary l-shaped separate kitchen in Hamburg with an integrated sink, white cabinets, laminate benchtops, beige splashback, glass tile splashback, stainless steel appliances, slate floors and black floor.
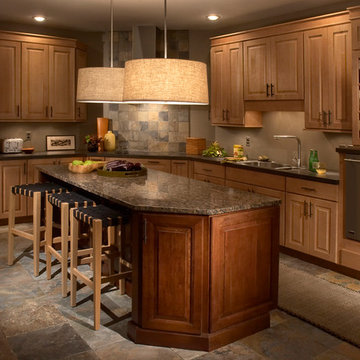
6 Square
Main Line Kitchen Design specializes in creative design solutions for kitchens in every style. Working with our designers our customers create beautiful kitchens that will be stand the test of time.
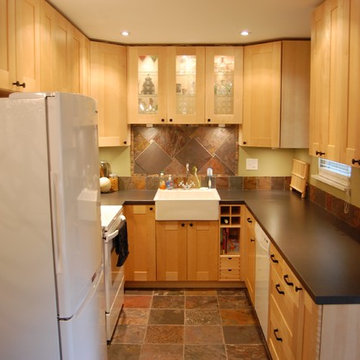
This is an example of a small eclectic u-shaped kitchen in Cincinnati with a farmhouse sink, shaker cabinets, light wood cabinets, laminate benchtops, multi-coloured splashback, stone tile splashback, white appliances, slate floors and no island.
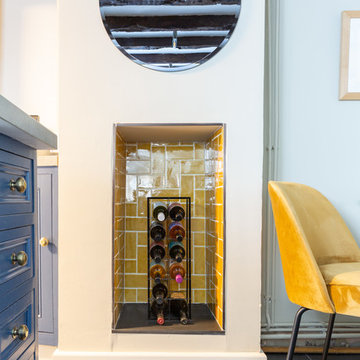
The kitchen dining area was given a total revamp where the cabinets were repainted, with the lower ones in a dark blue and the top ones in 'beige' to match the wall and tile splashback colour. Splashes of mustard were used to give a pop of colour. The fireplace was tiled and used for wine storage and the lighting updated in antique brass fittings. The adjoining hall area was also updated and the existing cabinet modified and painted same blue as the lower kitchen ones for a cohesive look.
Photos by Simply C Photography
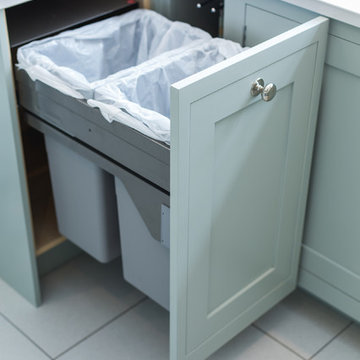
Design ideas for a mid-sized contemporary u-shaped eat-in kitchen in Oxfordshire with shaker cabinets, turquoise cabinets, laminate benchtops, a peninsula, a drop-in sink, white splashback, glass sheet splashback, stainless steel appliances, slate floors and white floor.
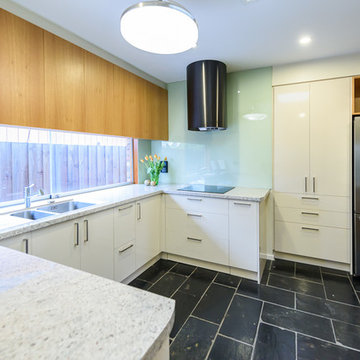
Walls were removed and doors moved to open this kitchen to the living/dining room and outdoor living. External door to the laundry was removed and a matching window at splashback level was installed. The existing slate floors were retained and repaired. A warm white laminate was used for the main doors and drawer fronts with timber veneer highlights added to open shelves and overhead cabinets. Black feature canopy chosen to match the floor and black glass induction cooktop. A pullout spice cabinet beside the cooktop and adjacent pantry provide food storage and lots of drawers for crockery, cutlery and pots & pans.
Vicki Morskate, [V]Style+Imagery
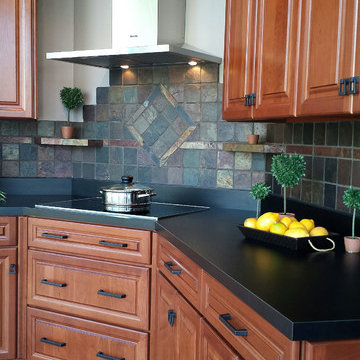
Inspiration for a mid-sized country l-shaped separate kitchen in Other with medium wood cabinets, laminate benchtops, multi-coloured splashback, stone tile splashback, black appliances, slate floors, no island and raised-panel cabinets.
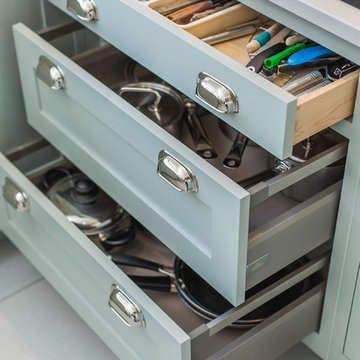
Mid-sized contemporary u-shaped eat-in kitchen in Oxfordshire with a drop-in sink, shaker cabinets, turquoise cabinets, laminate benchtops, white splashback, glass sheet splashback, stainless steel appliances, slate floors, a peninsula and white floor.
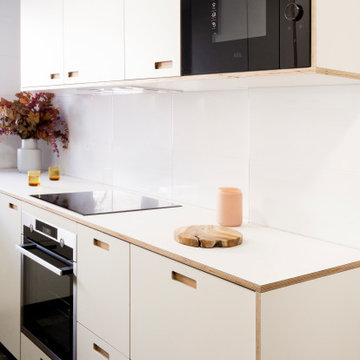
Inspiration for a mid-sized scandinavian u-shaped separate kitchen in Madrid with a drop-in sink, shaker cabinets, white cabinets, laminate benchtops, white splashback, ceramic splashback, stainless steel appliances, slate floors, no island, black floor, white benchtop and recessed.
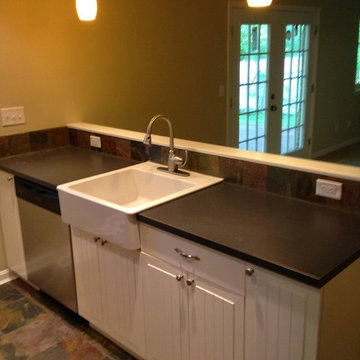
Design ideas for a small country galley open plan kitchen in Cincinnati with a farmhouse sink, beaded inset cabinets, white cabinets, laminate benchtops, multi-coloured splashback, stone tile splashback, stainless steel appliances, slate floors and no island.
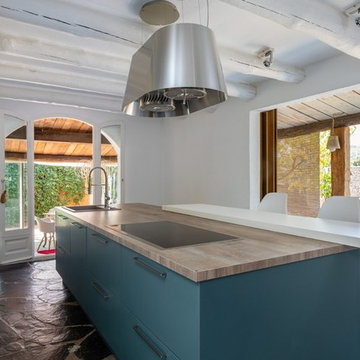
Muriel C. Jong
Large mediterranean single-wall separate kitchen in Other with a drop-in sink, flat-panel cabinets, turquoise cabinets, laminate benchtops, stainless steel appliances, slate floors, with island, black floor and beige benchtop.
Large mediterranean single-wall separate kitchen in Other with a drop-in sink, flat-panel cabinets, turquoise cabinets, laminate benchtops, stainless steel appliances, slate floors, with island, black floor and beige benchtop.
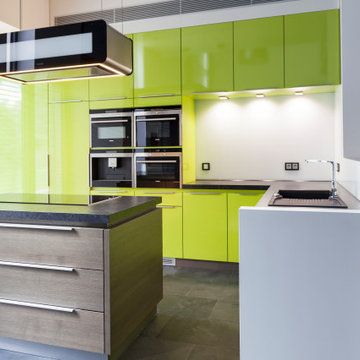
Auf Wunsch des Kunden fertigten wir eine Küche mit diversen Geräten von Siemens in giftgrün und Hochglanz-Fronten. Ein vorangeatellter Küchenblock bildet einen Gegensatz zur Küchenzeile.
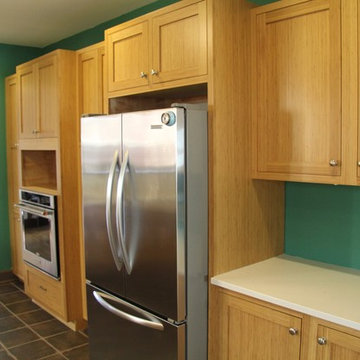
This is an example of a mid-sized asian l-shaped eat-in kitchen in Atlanta with shaker cabinets, light wood cabinets, white splashback, ceramic splashback, stainless steel appliances, slate floors, a peninsula, brown floor and laminate benchtops.
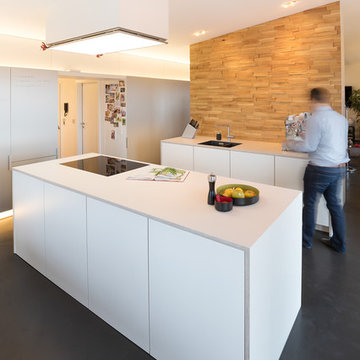
Die weiße Küche mit grifflosen Fronten besteht aus zwei Küchenblöcken, wovon einer als Kücheninsel allein steht. Mitten im Raum platziert zieht diese Küch alle Blicke auf sich.
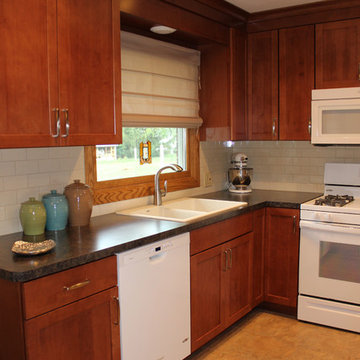
In this kitchen we removed the existing soffits and opened up the room by removing the peninsula and installed new Waypoint Living Spaces 630S door style, full overlay Maple cabinets with Cognac stain with crown molding up to the ceiling. Richilieu brushed nickel transitional metal pulls were installed on the cabinets. Wilsonart Bronzed Fusion laminate countertops were installed with a Blanco diamond equal bowl sink in biscuit color with Moen Arbor single handle pullout faucet in spot resistant stainless steel finish. The backsplash is 3x6 Rittehnhouse glazed wall tile in almond color installed in a subway pattern. On the floor is Permastone 16x16 groutfit tile in Indian Slate dune.
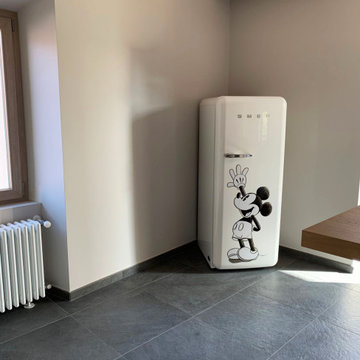
Elettrodomestico del cliente: frigorifero smeg edizione speciale topolino
Design ideas for a mid-sized contemporary u-shaped eat-in kitchen in Other with a single-bowl sink, flat-panel cabinets, beige cabinets, laminate benchtops, black appliances, slate floors, with island, black floor, black benchtop and exposed beam.
Design ideas for a mid-sized contemporary u-shaped eat-in kitchen in Other with a single-bowl sink, flat-panel cabinets, beige cabinets, laminate benchtops, black appliances, slate floors, with island, black floor, black benchtop and exposed beam.
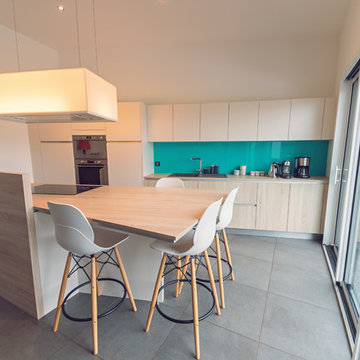
elodie meheust
This is an example of a large scandinavian galley open plan kitchen in Rennes with a single-bowl sink, beaded inset cabinets, light wood cabinets, laminate benchtops, blue splashback, glass sheet splashback, stainless steel appliances, slate floors, with island and grey floor.
This is an example of a large scandinavian galley open plan kitchen in Rennes with a single-bowl sink, beaded inset cabinets, light wood cabinets, laminate benchtops, blue splashback, glass sheet splashback, stainless steel appliances, slate floors, with island and grey floor.
Kitchen with Laminate Benchtops and Slate Floors Design Ideas
2
