Kitchen with Laminate Benchtops and Vinyl Floors Design Ideas
Refine by:
Budget
Sort by:Popular Today
81 - 100 of 3,129 photos
Item 1 of 3
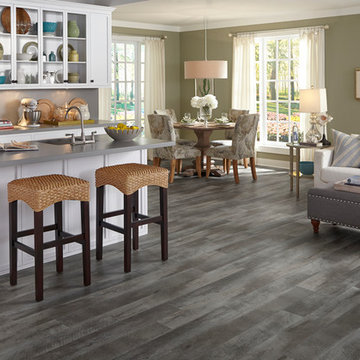
Inspired by salt-salvaged lumber from an old shipwreck, Adura® "Seaport" luxury vinyl planks are a rustic weathered look rich with layers of color, aggressive graining and cross-cut texture. Available in 6" wide planks and 4 colors (Anchor shown here).
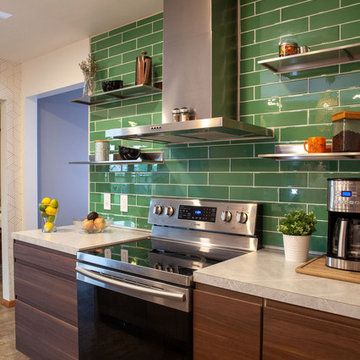
Full demo and framing to enlarge the kitchen and open to 2 adjoining spaces. New electrical and lighting, cabinets, counters, appliances, flooring and more.
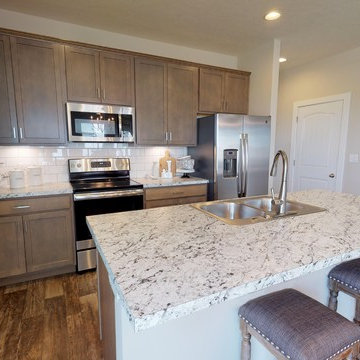
Photo of a mid-sized arts and crafts single-wall eat-in kitchen in Louisville with a double-bowl sink, recessed-panel cabinets, medium wood cabinets, laminate benchtops, white splashback, subway tile splashback, stainless steel appliances, vinyl floors, with island, brown floor and multi-coloured benchtop.
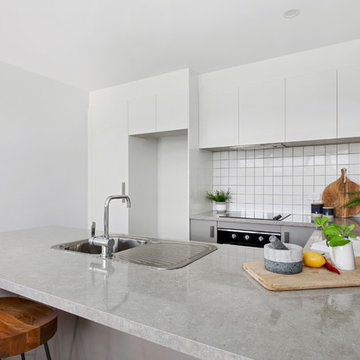
Fresh airy kitchen using gloss concrete wash bench top, matte white over-heads and matte stone grey under-bench cabinetry.
Photo Credit: Anjie Blair
Staging: DHF Property Styling
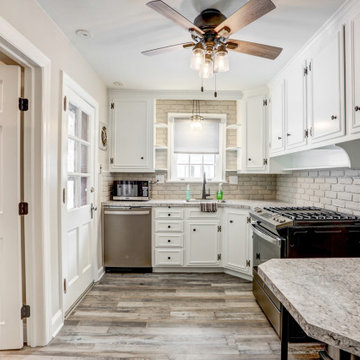
This remodel required a plan to maintain its original character and charm while updating and modernizing the kitchen. These original custom cabinets on top of the brick backsplash brought so much character to the kitchen, the client did not want to see them go. Revitalized with fresh paint and new hardware, these cabinets received a subtle yet fresh facelift. The peninsula was updated with industrial legs and laminate countertops that match the rest of the kitchen. With the distressed wood floors bringing it all together, this small remodel brought about a big change.
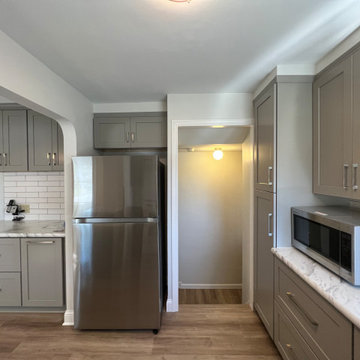
This customer wanted to upgrade from her original 1953 kitchen to something more modern. She decided to go with all new cabinets throughout the kitchen. She went with our Catalina door style in a Pebble Grey color, and we added Sutton pulls in satin nickel. Next, we installed a new Calcutta marble laminate countertop and a 3x12 white ceramic subway tile backsplash. To finish this transformation, we installed a new Bonega luxury vinyl tile floor. Now this homeowner has a stunning new kitchen she is proud to show off.
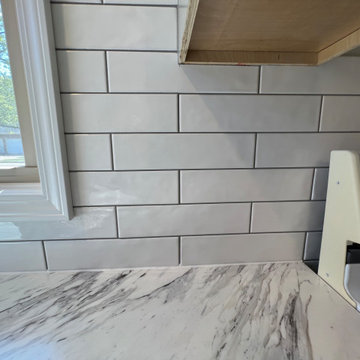
This customer wanted to upgrade from her original 1953 kitchen to something more modern. She decided to go with all new cabinets throughout the kitchen. She went with our Catalina door style in a Pebble Grey color, and we added Sutton pulls in satin nickel. Next, we installed a new Calcutta marble laminate countertop and a 3x12 white ceramic subway tile backsplash. To finish this transformation, we installed a new Bonega luxury vinyl tile floor. Now this homeowner has a stunning new kitchen she is proud to show off.
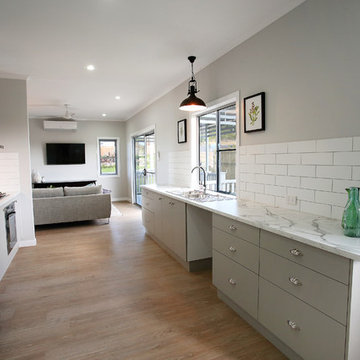
Space was limited in this kitchen so a streamlined galley style was chosen. Soft grey cupboards in a modern laminate were complimented by more traditional knobs and cup pull handles, with a subway tile splash-back. A black industrial pendant provides additional lighting over the sink, and adds a fun feature light in a space that doesn't have a typical island.

This galley kitchen was opened up to the dining room. The soffit was removed and the 42" cabinets now extend to the ceiling. Pendant lights were used in front of the windows that match the scroll pattern of the dining room chandelier.
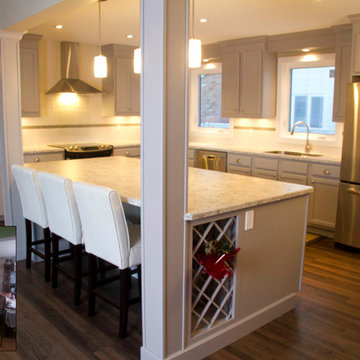
Support posts needed to remain, so clad in material to match the cabinetry, they become a feature, rather than an obstacle.
Design ideas for a mid-sized traditional l-shaped eat-in kitchen in Edmonton with an undermount sink, recessed-panel cabinets, grey cabinets, white splashback, porcelain splashback, stainless steel appliances, vinyl floors, with island and laminate benchtops.
Design ideas for a mid-sized traditional l-shaped eat-in kitchen in Edmonton with an undermount sink, recessed-panel cabinets, grey cabinets, white splashback, porcelain splashback, stainless steel appliances, vinyl floors, with island and laminate benchtops.
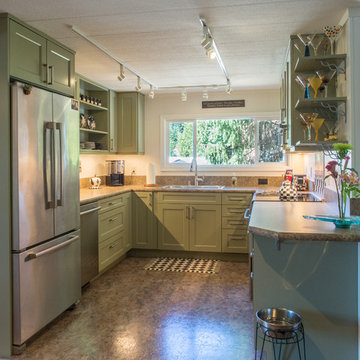
By carefully re-working this 103 sq. ft. kitchen the space was transformed into a two bottom kitchen with significantly more storage. Remodeled in 2016.
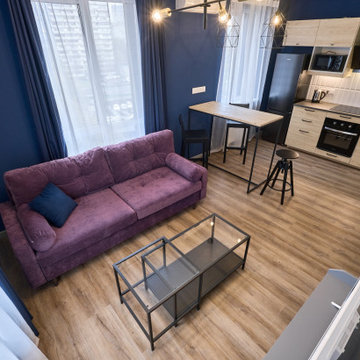
Small contemporary single-wall open plan kitchen in Moscow with an undermount sink, flat-panel cabinets, light wood cabinets, laminate benchtops, white splashback, ceramic splashback, black appliances, vinyl floors, grey benchtop, with island and brown floor.
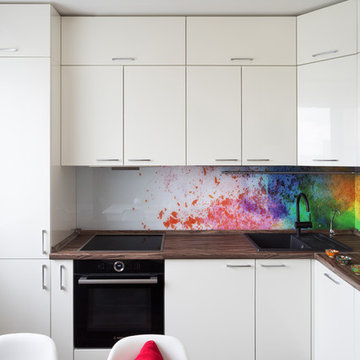
Антон Лихтарович (alunum)
This is an example of a mid-sized contemporary l-shaped separate kitchen in Moscow with flat-panel cabinets, white cabinets, laminate benchtops, multi-coloured splashback, glass sheet splashback, black appliances, vinyl floors, no island, brown floor and a drop-in sink.
This is an example of a mid-sized contemporary l-shaped separate kitchen in Moscow with flat-panel cabinets, white cabinets, laminate benchtops, multi-coloured splashback, glass sheet splashback, black appliances, vinyl floors, no island, brown floor and a drop-in sink.
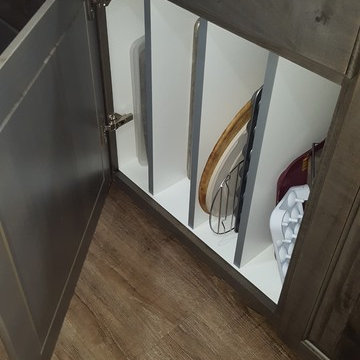
Design ideas for a mid-sized country l-shaped eat-in kitchen in Minneapolis with a double-bowl sink, raised-panel cabinets, distressed cabinets, laminate benchtops, grey splashback, stainless steel appliances, vinyl floors and with island.
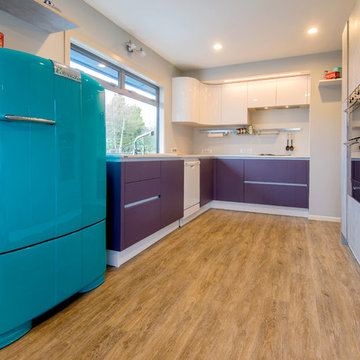
Art Deco kitchen from BERLONI New Zealand in B50 doorstyle, Melanzana matt lacquer, Bianco Calce gloss lacquer, and Cemento finishes.
Mid-sized midcentury u-shaped kitchen pantry in Hamilton with a double-bowl sink, flat-panel cabinets, purple cabinets, laminate benchtops, vinyl floors and no island.
Mid-sized midcentury u-shaped kitchen pantry in Hamilton with a double-bowl sink, flat-panel cabinets, purple cabinets, laminate benchtops, vinyl floors and no island.
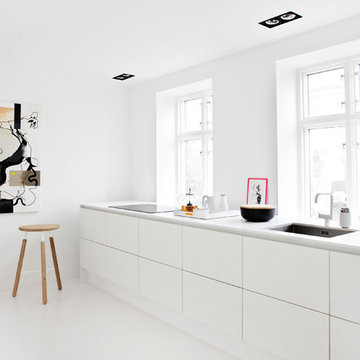
Design ideas for a large scandinavian single-wall separate kitchen in Esbjerg with a drop-in sink, flat-panel cabinets, white cabinets, laminate benchtops, vinyl floors and no island.
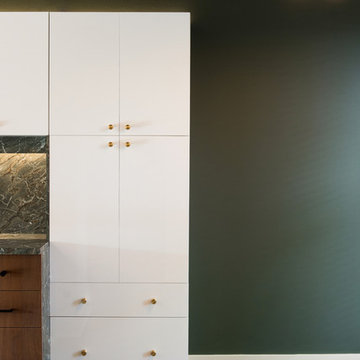
White cabinets pop against the green wall. Note the dining light fixture.
Inspiration for a mid-sized contemporary galley eat-in kitchen in St Louis with flat-panel cabinets, white cabinets, laminate benchtops, green splashback, stainless steel appliances, with island, brown floor, green benchtop, an undermount sink and vinyl floors.
Inspiration for a mid-sized contemporary galley eat-in kitchen in St Louis with flat-panel cabinets, white cabinets, laminate benchtops, green splashback, stainless steel appliances, with island, brown floor, green benchtop, an undermount sink and vinyl floors.
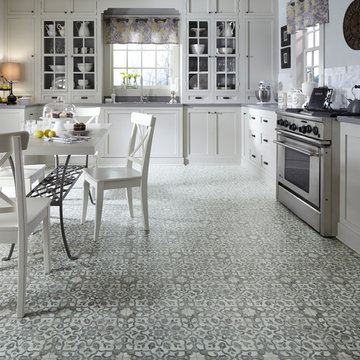
Inspired by vintage ornate metalwork, "Filigree" luxury vinyl sheet flooring is a weathered, time-worn look with a vintage floral hand painted motif. Available in 4 colors (Iron shown).
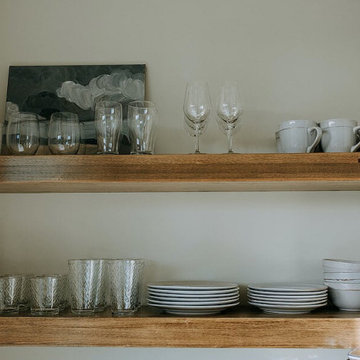
As a carriage house there was no kitchen in the design in order to meet the municipality’s restrictions. However, with a fully functional bar for comfortable wine & cheese pairings, the space doesn’t feel lacking.
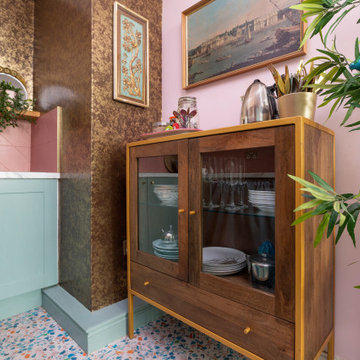
Inspiration for a small eclectic l-shaped open plan kitchen in Edinburgh with a single-bowl sink, shaker cabinets, blue cabinets, laminate benchtops, pink splashback, ceramic splashback, stainless steel appliances, vinyl floors, no island, multi-coloured floor and grey benchtop.
Kitchen with Laminate Benchtops and Vinyl Floors Design Ideas
5