Kitchen with Laminate Benchtops Design Ideas
Refine by:
Budget
Sort by:Popular Today
121 - 140 of 5,154 photos
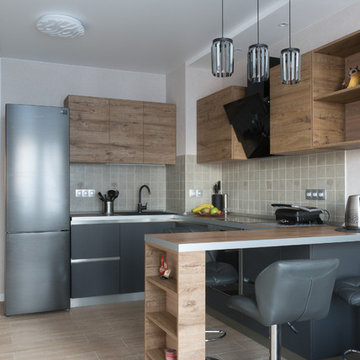
Антон Соколов
Design ideas for a mid-sized contemporary u-shaped separate kitchen in Moscow with a double-bowl sink, flat-panel cabinets, grey cabinets, laminate benchtops, beige splashback, ceramic splashback, stainless steel appliances, laminate floors, a peninsula, brown floor and brown benchtop.
Design ideas for a mid-sized contemporary u-shaped separate kitchen in Moscow with a double-bowl sink, flat-panel cabinets, grey cabinets, laminate benchtops, beige splashback, ceramic splashback, stainless steel appliances, laminate floors, a peninsula, brown floor and brown benchtop.
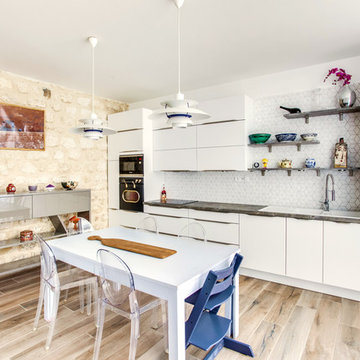
Design ideas for a large eclectic single-wall open plan kitchen in Other with a double-bowl sink, white cabinets, laminate benchtops, white splashback, ceramic splashback, black appliances, flat-panel cabinets, no island, brown floor and light hardwood floors.
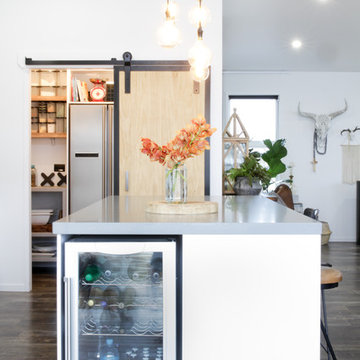
A walk in pantry concealed by a sliding door has been used as a feature. The black frame and pulley system adds a contrast, and compliments the timber well.
The character generated by this kitchen comes from the clients ability to accessories this kitchen with heart and passion.
An eclectic gather of textures, colors and materials work perfectly together to create a welcoming and functional area to entertain from, and provide for your family.
Full high ceiling tiles, open timber shelving, a mixture of timber laminate and concrete bench top surfaces, and an assortment of bar stools all contribute their own special character to this wonderful kitchen.
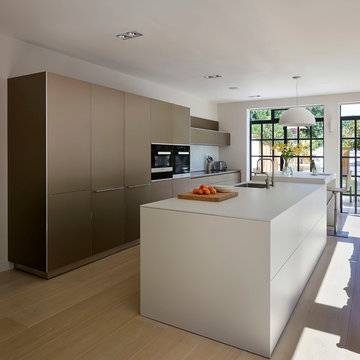
Kitchen Architecture – bulthaup b3 furniture in sand-beige aluminium and kaolin laminate with glass splash back and 10 mm stainless steel work surface.
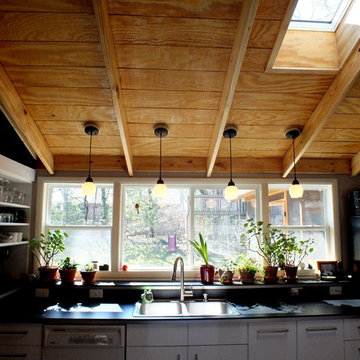
Get a look for less: this affordable remodel opened up a traditional tri-level's kitchen/dining/living floor, using Ikea cabinets, off-the-rack fixtures, plywood and white pine ceilings, and laminate countertops. South-facing windows are maximized with a ledge for growing herbs and other houseplants.
Susan Yeley
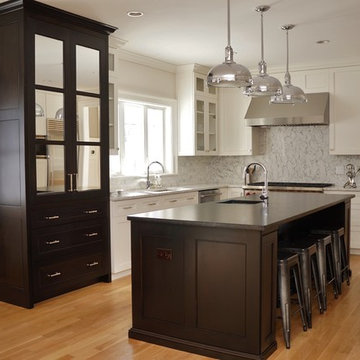
This kitchen design combines several elements with 4 door styles, cherry & painted cabinets. They all flow together to give this kitchen a gorgeous designer look.
Notice: 50" Full Height Shaker Doors,
Full Height Double Upper Glass Doors,
Mirrored Cherry Hutch Doors & Shorter Wine Glass Doors on the opposite wall.
Cabinet Style: European Frameless with Full Overlay Doors.
Doorstyle: Shaker Flat Panel with Small Hand-Applied Beadwork,
Paint Color: Dove White by Ben Moore,
Cherry Stain: Ebony Custom Mix.
Hand-Crafted by Taylor Made Cabinets in Leominster MA.
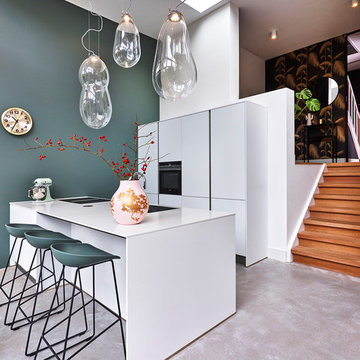
Schönes Design in dieses Haus in Rotterdam. Die schlichte weiße Hochglazküche ist von Contur. Das Design ist von NMBTR 7 - Interior Design, das Büro von Christine den Hartog, ebenfalls Bewohnerin dieses Hauses.
Fotografie: Franz Frieling
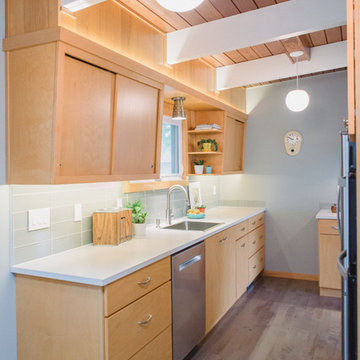
Design ideas for a small midcentury kitchen in Grand Rapids with flat-panel cabinets, light wood cabinets, laminate benchtops, grey splashback, glass tile splashback, stainless steel appliances, medium hardwood floors, no island, a single-bowl sink and white benchtop.
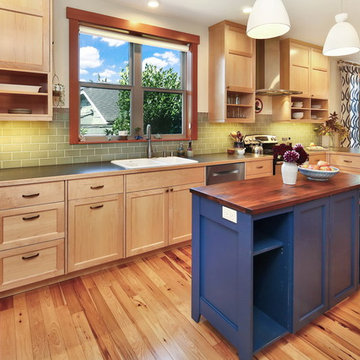
The owners of this home came to us with a plan to build a new high-performance home that physically and aesthetically fit on an infill lot in an old well-established neighborhood in Bellingham. The Craftsman exterior detailing, Scandinavian exterior color palette, and timber details help it blend into the older neighborhood. At the same time the clean modern interior allowed their artistic details and displayed artwork take center stage.
We started working with the owners and the design team in the later stages of design, sharing our expertise with high-performance building strategies, custom timber details, and construction cost planning. Our team then seamlessly rolled into the construction phase of the project, working with the owners and Michelle, the interior designer until the home was complete.
The owners can hardly believe the way it all came together to create a bright, comfortable, and friendly space that highlights their applied details and favorite pieces of art.
Photography by Radley Muller Photography
Design by Deborah Todd Building Design Services
Interior Design by Spiral Studios
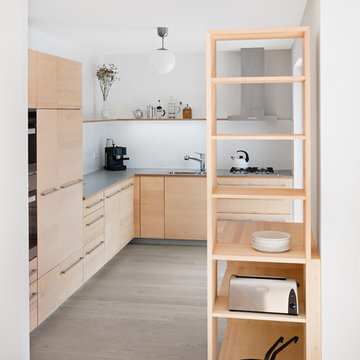
Design ideas for a mid-sized contemporary l-shaped open plan kitchen in Stuttgart with flat-panel cabinets, light wood cabinets, laminate benchtops, grey benchtop, white splashback, panelled appliances, light hardwood floors, beige floor, a drop-in sink and no island.
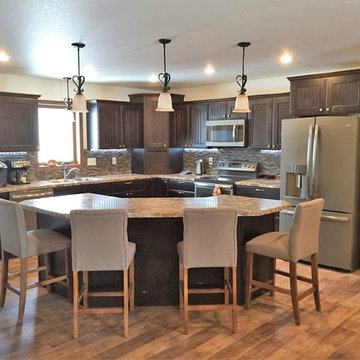
Woodland Cabinetry Hayward door, Oak with Sable Stain. Beveled Edge Laminate Countertops - Wilsonart HD Winter Carnival. Mosaic Tile Backsplash
This is an example of a transitional l-shaped open plan kitchen in Other with a drop-in sink, flat-panel cabinets, dark wood cabinets, laminate benchtops, multi-coloured splashback, mosaic tile splashback, stainless steel appliances, medium hardwood floors, with island and brown floor.
This is an example of a transitional l-shaped open plan kitchen in Other with a drop-in sink, flat-panel cabinets, dark wood cabinets, laminate benchtops, multi-coloured splashback, mosaic tile splashback, stainless steel appliances, medium hardwood floors, with island and brown floor.
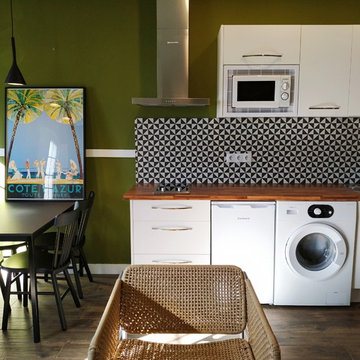
Apartamento 201
Design ideas for a small single-wall open plan kitchen in Other with a drop-in sink, flat-panel cabinets, white cabinets, laminate benchtops, black splashback, ceramic splashback, white appliances, ceramic floors, no island, brown floor and brown benchtop.
Design ideas for a small single-wall open plan kitchen in Other with a drop-in sink, flat-panel cabinets, white cabinets, laminate benchtops, black splashback, ceramic splashback, white appliances, ceramic floors, no island, brown floor and brown benchtop.
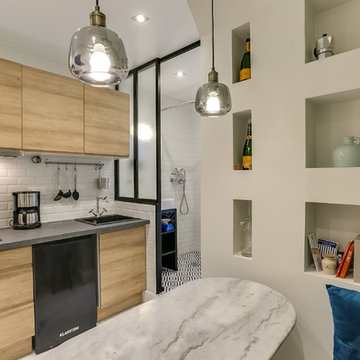
Cuisine ouverte avec espace repas pour 4 personnes
Banquette intégrant des rangements, assise noire rehaussée d'un mur vert d'eau.
Niches décoratives
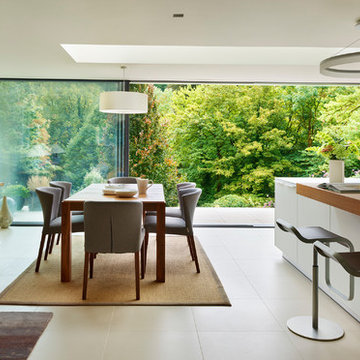
The dining space and furniture are perfectly complemented by the simple and clean design of the bulthaup b3 kitchen.
Please note - hobsons|choice did not select or source any of the interior products or fittings outside of the kitchen.
Darren Chung
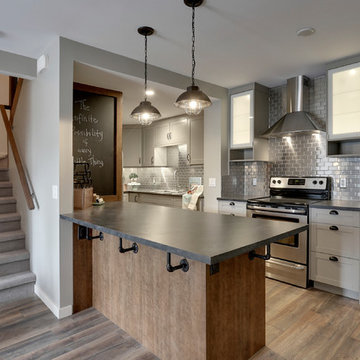
78 x 42 counter height island allows for lots of counter/dining space. Small desk area provides a work space of 46" for computer work. There is now room for several people to work and contribute to cooking. Great for entertaining!
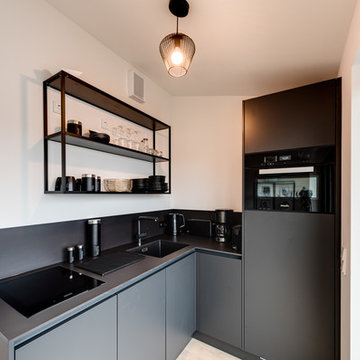
Statt klassischer Hängeschränke weist die Küche ein offenes Hängeregal auf, in dem Geschirr und Gläser griffbereit platziert werden können.
Small contemporary l-shaped open plan kitchen in Hamburg with a drop-in sink, flat-panel cabinets, grey cabinets, laminate benchtops, grey splashback, mirror splashback, black appliances, light hardwood floors, no island, beige floor and grey benchtop.
Small contemporary l-shaped open plan kitchen in Hamburg with a drop-in sink, flat-panel cabinets, grey cabinets, laminate benchtops, grey splashback, mirror splashback, black appliances, light hardwood floors, no island, beige floor and grey benchtop.
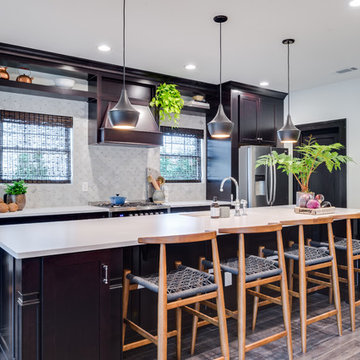
This is an example of a mid-sized tropical single-wall eat-in kitchen in Orange County with an undermount sink, shaker cabinets, dark wood cabinets, laminate benchtops, grey splashback, ceramic splashback, stainless steel appliances, medium hardwood floors and with island.
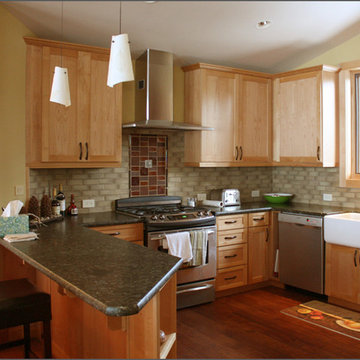
This is an example of a mid-sized arts and crafts u-shaped kitchen in Sacramento with a farmhouse sink, beige splashback, stainless steel appliances, brown floor, shaker cabinets, light wood cabinets, laminate benchtops, no island, medium hardwood floors and brown benchtop.
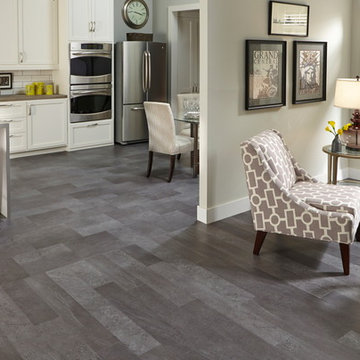
A weathered concrete cross-over look, Adura® "Meridian" luxury vinyl plank flooring infuses interiors with an upscale urban feel. Its textured surface mixes light and shadow, smooth and rough with time-worn detail. Available in both tiles and planks, plus 5 colors (Carbon shown here).
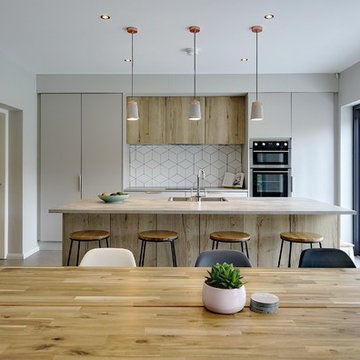
This contemporary, family friendly space is open plan including a dining area, and lounge with wood burning stove.
The footprint is compact, however this kitchen boasts lots of storage within the tall cabinets, and also a very efficiently used island.
The homeowner opted for a matte cashmere door, and a feature reclaimed oak door.
The concrete effect worktop is actually a high-quality laminate that adds depth to the otherwise simple design.
A double larder houses not only the ambient food, but also items that typically sit out on worktops such as the kettle and toaster. The homeowners are able to simply close the door to conceal any mess!
Jim Heal- Collings & Heal Photography
Kitchen with Laminate Benchtops Design Ideas
7