Kitchen with Laminate Benchtops Design Ideas
Refine by:
Budget
Sort by:Popular Today
141 - 160 of 4,704 photos
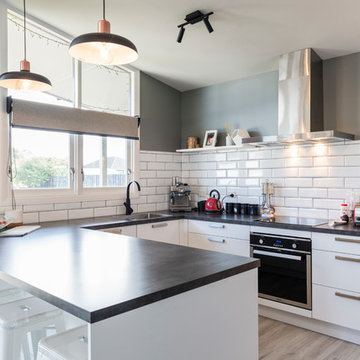
At first glance, this kitchen appears crisp, clean and straight forward - however, the design, and the hardware offer many hidden surprises, and maximizes the storage space within the kitchen footprint.
The dark laminate top is a vital transition line between the white kitchen door fronts and the subway tiles. The Laminate top offers a durable, cost effective solution, especially when the size of the bench is larger than the kitchen.
Draws offer more practical storage solutions, and have been an important inclusion within the design.
Orange features, and sleek black tap lifts the level of intrigue this kitchen offers.
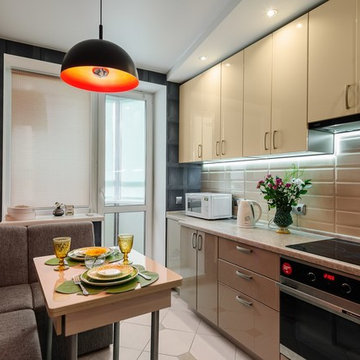
Интерьер кухни в квартире 35 кв.м.Общий метраж кухни 10 кв.м.
На первый взгляд, кажется, что заниматься дизайном интерьеров большого пространства сложнее, чем малогабаритных квартир. На самом деле здесь не все так однозначно. Процесс структурирования зон в тесном помещении сложный.
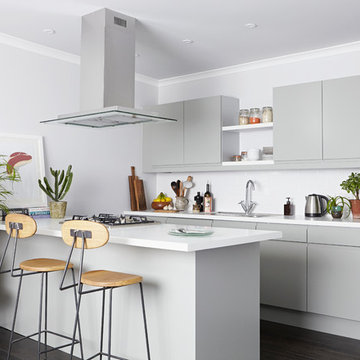
This light-filled open-plan kitchen is finished in calming light grey handleless cabinets and Duropal laminate worktop. This inexpensive design maximises the space, with a peninsula island providing additional countertop and dining space.
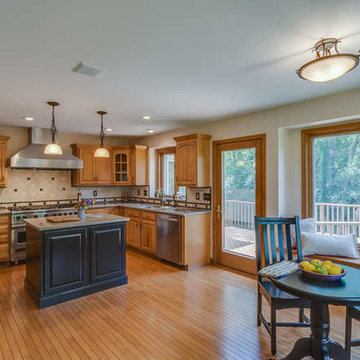
Mid-sized arts and crafts u-shaped kitchen pantry in Chicago with raised-panel cabinets, medium wood cabinets, laminate benchtops, beige splashback, ceramic splashback, stainless steel appliances and medium hardwood floors.
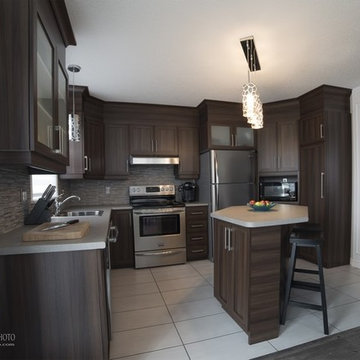
Inspiration for a mid-sized arts and crafts l-shaped eat-in kitchen in Montreal with a single-bowl sink, shaker cabinets, dark wood cabinets, laminate benchtops, grey splashback, stone tile splashback, stainless steel appliances, porcelain floors and with island.
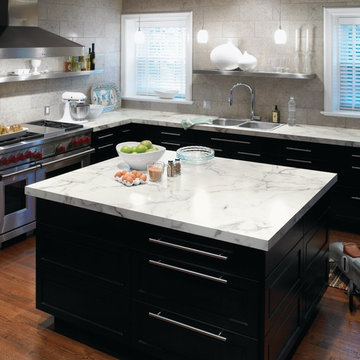
Contemporary kitchen in Cincinnati with a drop-in sink, stainless steel appliances, black cabinets and laminate benchtops.
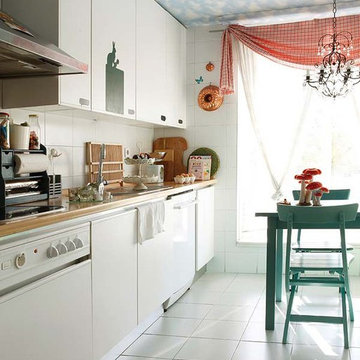
This is an example of a mid-sized transitional single-wall eat-in kitchen in Madrid with a single-bowl sink, flat-panel cabinets, white cabinets, laminate benchtops, white splashback, ceramic splashback, white appliances, ceramic floors, no island, grey floor and beige benchtop.
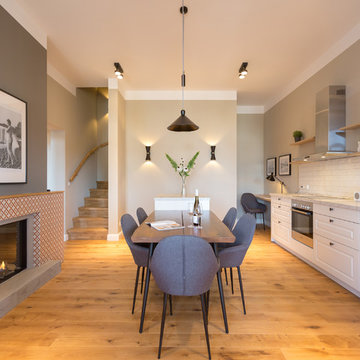
Usedom Travel
Large contemporary single-wall eat-in kitchen in Berlin with white cabinets, laminate benchtops, white splashback, subway tile splashback, stainless steel appliances, white benchtop, brown floor and medium hardwood floors.
Large contemporary single-wall eat-in kitchen in Berlin with white cabinets, laminate benchtops, white splashback, subway tile splashback, stainless steel appliances, white benchtop, brown floor and medium hardwood floors.
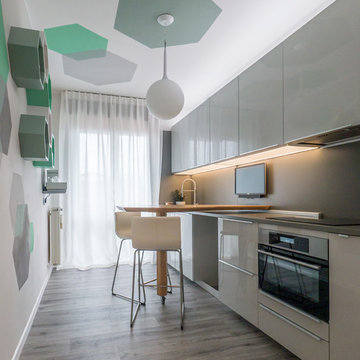
Liadesign
Photo of a small contemporary single-wall open plan kitchen in Milan with a single-bowl sink, flat-panel cabinets, grey cabinets, laminate benchtops, grey splashback, stainless steel appliances, linoleum floors, a peninsula, grey floor and grey benchtop.
Photo of a small contemporary single-wall open plan kitchen in Milan with a single-bowl sink, flat-panel cabinets, grey cabinets, laminate benchtops, grey splashback, stainless steel appliances, linoleum floors, a peninsula, grey floor and grey benchtop.
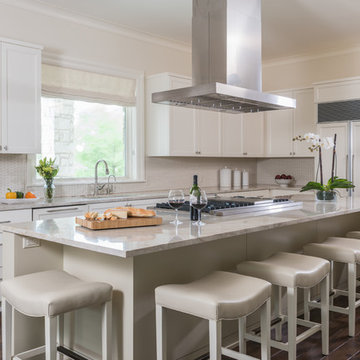
Inspiration for a large beach style l-shaped kitchen in Austin with shaker cabinets, white cabinets, beige splashback, panelled appliances, dark hardwood floors, with island, a drop-in sink, laminate benchtops, ceramic splashback and brown floor.
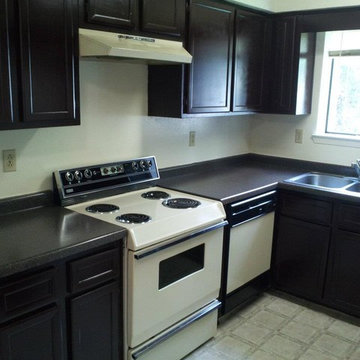
Design ideas for a mid-sized traditional separate kitchen in Albuquerque with a double-bowl sink, recessed-panel cabinets, black cabinets, laminate benchtops, white appliances, ceramic floors, no island and beige floor.
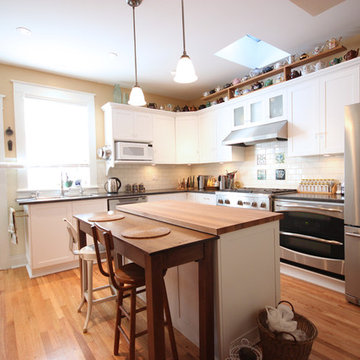
Inspiration for a mid-sized modern l-shaped separate kitchen in Ottawa with a drop-in sink, recessed-panel cabinets, white cabinets, laminate benchtops, white splashback, subway tile splashback, stainless steel appliances, light hardwood floors and with island.
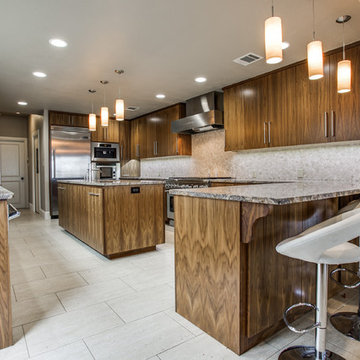
Kitchen Remodel: Floors, Granite Countertops, Stone Backsplash.
Design ideas for an expansive transitional galley eat-in kitchen in Dallas with an undermount sink, flat-panel cabinets, dark wood cabinets, laminate benchtops, beige splashback, stainless steel appliances, porcelain floors and with island.
Design ideas for an expansive transitional galley eat-in kitchen in Dallas with an undermount sink, flat-panel cabinets, dark wood cabinets, laminate benchtops, beige splashback, stainless steel appliances, porcelain floors and with island.
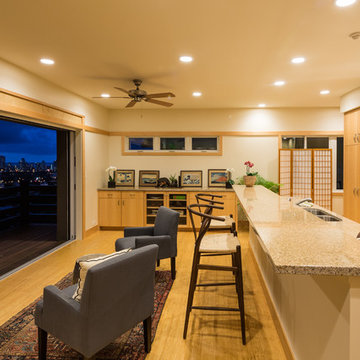
Bradbury Photography
Asian galley eat-in kitchen in Hawaii with flat-panel cabinets, light wood cabinets, light hardwood floors, a double-bowl sink, laminate benchtops and stainless steel appliances.
Asian galley eat-in kitchen in Hawaii with flat-panel cabinets, light wood cabinets, light hardwood floors, a double-bowl sink, laminate benchtops and stainless steel appliances.
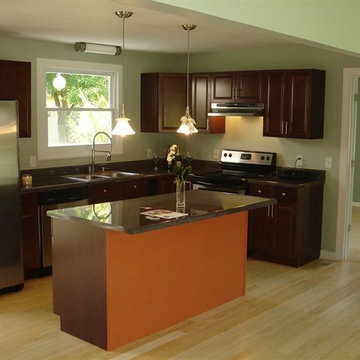
Snell Construction
Design ideas for a l-shaped open plan kitchen in Nashville with a drop-in sink, dark wood cabinets, laminate benchtops and stainless steel appliances.
Design ideas for a l-shaped open plan kitchen in Nashville with a drop-in sink, dark wood cabinets, laminate benchtops and stainless steel appliances.
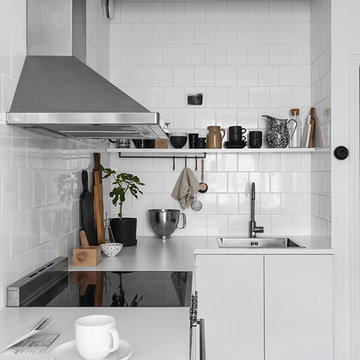
Design ideas for a small scandinavian l-shaped separate kitchen in Gothenburg with a single-bowl sink, flat-panel cabinets, white cabinets, laminate benchtops, white splashback, porcelain splashback, stainless steel appliances, ceramic floors and no island.
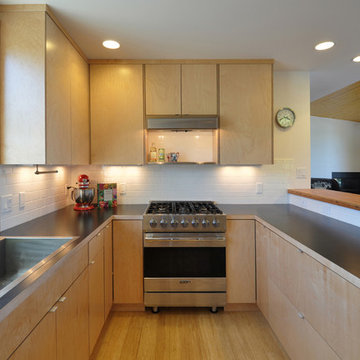
Architect: Grouparchitect.
Prefab Builder: Method Homes.
Design ideas for a small contemporary u-shaped open plan kitchen in Seattle with a drop-in sink, flat-panel cabinets, light wood cabinets, laminate benchtops, white splashback, stainless steel appliances, bamboo floors and subway tile splashback.
Design ideas for a small contemporary u-shaped open plan kitchen in Seattle with a drop-in sink, flat-panel cabinets, light wood cabinets, laminate benchtops, white splashback, stainless steel appliances, bamboo floors and subway tile splashback.
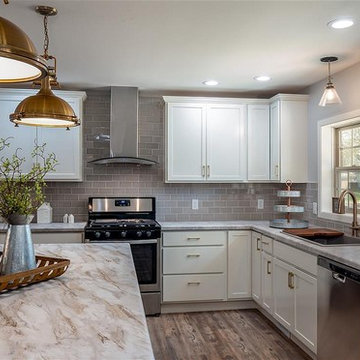
This is an example of a large country u-shaped eat-in kitchen in Other with a farmhouse sink, shaker cabinets, laminate benchtops, grey splashback, subway tile splashback, stainless steel appliances, light hardwood floors, with island, brown floor, multi-coloured benchtop and white cabinets.
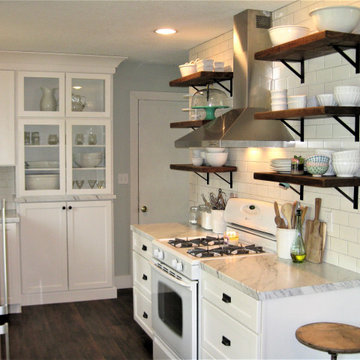
This small galley kitchen was updated with clean white cabinetry, marble look countertops, white subway tile and dark hardware. Floating shelves on the range wall make a bold statement with their rich brown stain and black hardware, while being used to store the homeowners crisp white dishes. The most was made of this small space by adding a small seating area at the bay window along with a decorative hutch with glass.
Schedule a free consultation with one of our designers today:
https://paramount-kitchens.com/
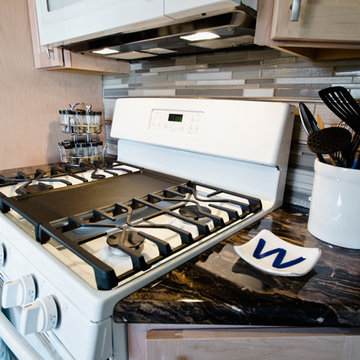
All new products from Lowe's
Countertop: Formica Marbled Cappuccino in Gloss fabricated by CounterForm-LLC
Cabinets by Shenandoah
Craftsmen: Creative Renovations
Designed by: Marcus Lehman
Photos by: Marcus Lehman
Kitchen with Laminate Benchtops Design Ideas
8