Kitchen with Laminate Floors and Ceramic Floors Design Ideas
Refine by:
Budget
Sort by:Popular Today
221 - 240 of 136,020 photos
Item 1 of 3
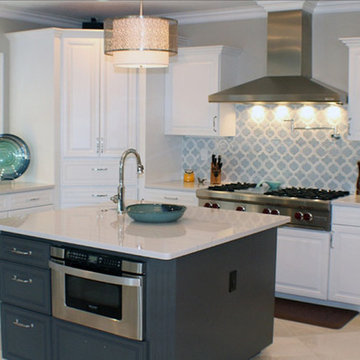
This is an example of a mid-sized transitional l-shaped open plan kitchen in Los Angeles with an undermount sink, raised-panel cabinets, white cabinets, quartz benchtops, blue splashback, ceramic splashback, stainless steel appliances, ceramic floors, with island, beige floor and beige benchtop.
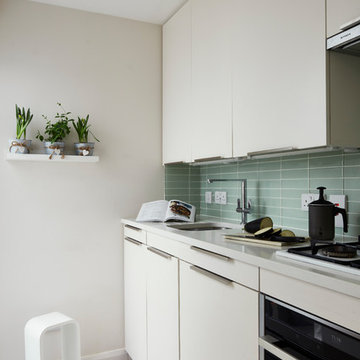
Philip Lauterbach
This is an example of a small contemporary single-wall eat-in kitchen in Dublin with a single-bowl sink, flat-panel cabinets, white cabinets, quartzite benchtops, green splashback, glass tile splashback, stainless steel appliances, ceramic floors, no island, white floor and white benchtop.
This is an example of a small contemporary single-wall eat-in kitchen in Dublin with a single-bowl sink, flat-panel cabinets, white cabinets, quartzite benchtops, green splashback, glass tile splashback, stainless steel appliances, ceramic floors, no island, white floor and white benchtop.
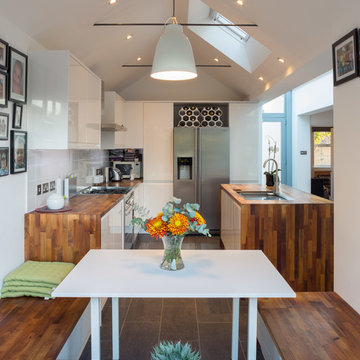
This is an example of a small contemporary u-shaped eat-in kitchen in Hertfordshire with a double-bowl sink, wood benchtops, white splashback, ceramic splashback, stainless steel appliances, ceramic floors, grey floor, brown benchtop, flat-panel cabinets, white cabinets and no island.
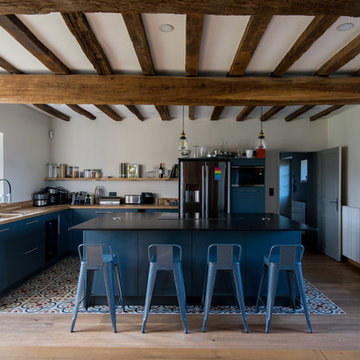
Victor Grandgeorges
Large country l-shaped eat-in kitchen in Paris with an undermount sink, beaded inset cabinets, blue cabinets, wood benchtops, brown splashback, timber splashback, stainless steel appliances, ceramic floors, with island and white floor.
Large country l-shaped eat-in kitchen in Paris with an undermount sink, beaded inset cabinets, blue cabinets, wood benchtops, brown splashback, timber splashback, stainless steel appliances, ceramic floors, with island and white floor.
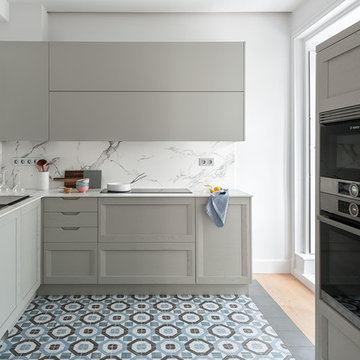
Proyecto destacado por Houzzrussia Best of the Best 2018 y 2019
Fotos: David Montero
Inspiration for a large contemporary l-shaped eat-in kitchen in Other with raised-panel cabinets, grey cabinets, marble benchtops, white splashback, marble splashback, stainless steel appliances, multi-coloured floor, white benchtop, a single-bowl sink, ceramic floors and with island.
Inspiration for a large contemporary l-shaped eat-in kitchen in Other with raised-panel cabinets, grey cabinets, marble benchtops, white splashback, marble splashback, stainless steel appliances, multi-coloured floor, white benchtop, a single-bowl sink, ceramic floors and with island.
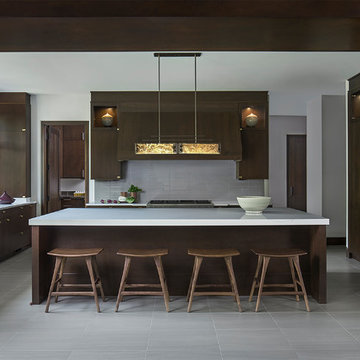
Photos by Beth Singer
Architecture/Build: Luxe Homes Design Build
This is an example of a mid-sized contemporary eat-in kitchen in Detroit with a drop-in sink, dark wood cabinets, quartz benchtops, green splashback, glass tile splashback, panelled appliances, ceramic floors, with island, grey floor and flat-panel cabinets.
This is an example of a mid-sized contemporary eat-in kitchen in Detroit with a drop-in sink, dark wood cabinets, quartz benchtops, green splashback, glass tile splashback, panelled appliances, ceramic floors, with island, grey floor and flat-panel cabinets.
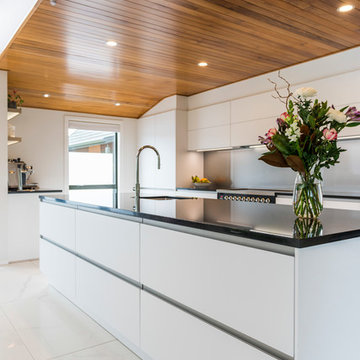
Nobilia recently released their 1200mm wide draw units, a new design feature our designers were exceptionally pleased to see available. This island is simply magnificent with THREE 1200mm draw units in a row - offering maximum storage - each draw holding in excess of 80kg's!
This kitchen recently took top spot in the NZ German kitchen awards for best renovation!
Every aspect of the room was overhauled, and the finished product is stunning (see "before:124097" picture)..
Key features:
The island offers a huge amount of storage, with impressive 1200mm wide draws on the rear of the island, and draws on the inside. The large stone and large single bowl allows the island to entertain for large groups, and creates a functional and practical work space.
The over head cupboards are bi folding, and a full height pull out pantry provide even more storage.
A custome made 1200mm wide Ilve oven further enhances the unique deign of the kitchen, and represents the clients true love for cooking an entertaining!
The kitchen has been designed with a the Nobilia seamless handles, and provides a very linear and minimalist visual, which complement the stunning timber ceiling and tiles floor.
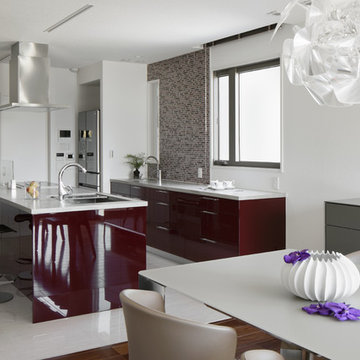
This is an example of a large contemporary single-wall open plan kitchen in Other with a double-bowl sink, beaded inset cabinets, purple cabinets, quartz benchtops, brown splashback, ceramic splashback, stainless steel appliances, ceramic floors, with island and beige floor.
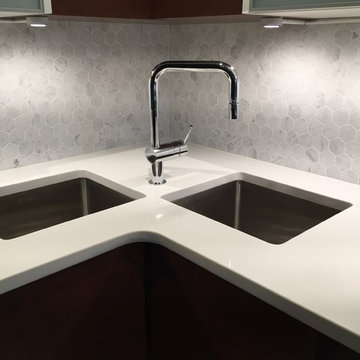
Contemporary u-shaped kitchen in New York with a double-bowl sink, flat-panel cabinets, brown cabinets, quartzite benchtops, white splashback, marble splashback, stainless steel appliances, ceramic floors, a peninsula and white floor.
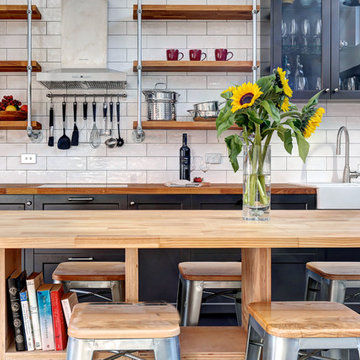
A modern kitchen design with an industrial twist featuring galvanised plumbing fittings (usually used for steam and water) and European Oak worktop. Plywood LVL structural timbers are used to created additional shelving and the floor is a beautiful concrete esque porcelain tile.
Designed by Paul Hendy MDIA, TS4 Living, Adelaide, SA
Photography by Shane Harris, Arch Imagery
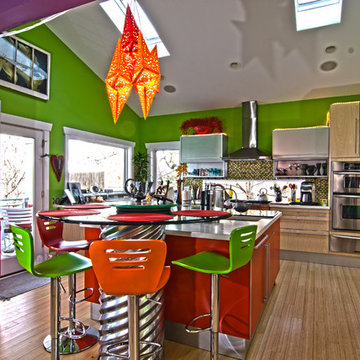
Design ideas for a mid-sized eclectic l-shaped open plan kitchen in Charlotte with an undermount sink, multi-coloured splashback, mosaic tile splashback, stainless steel appliances, flat-panel cabinets, light wood cabinets, concrete benchtops, with island and laminate floors.
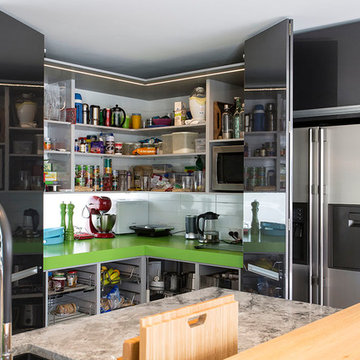
Storage was an important aspect of the design, so a large step-in pantry was created in the corner to house the microwave and other small appliances along with ample space for food supplies.
Photographer: Jamie Cobel
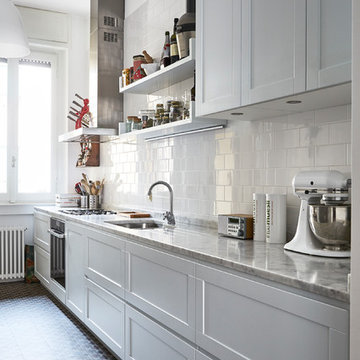
Matteo Imbriani
Photo of a mid-sized traditional single-wall kitchen in Milan with recessed-panel cabinets, white cabinets, granite benchtops, white splashback, stainless steel appliances, ceramic floors and multi-coloured floor.
Photo of a mid-sized traditional single-wall kitchen in Milan with recessed-panel cabinets, white cabinets, granite benchtops, white splashback, stainless steel appliances, ceramic floors and multi-coloured floor.
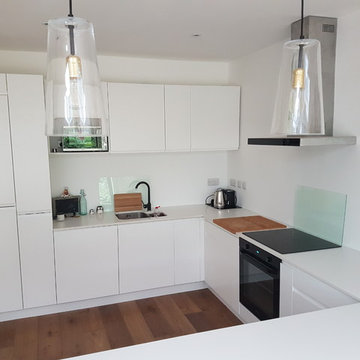
An Innova Luca Matt White Kitchen Supplied By DIY Kitchens
Design ideas for a mid-sized u-shaped eat-in kitchen in Other with an undermount sink, flat-panel cabinets, white cabinets, quartzite benchtops, laminate floors and no island.
Design ideas for a mid-sized u-shaped eat-in kitchen in Other with an undermount sink, flat-panel cabinets, white cabinets, quartzite benchtops, laminate floors and no island.
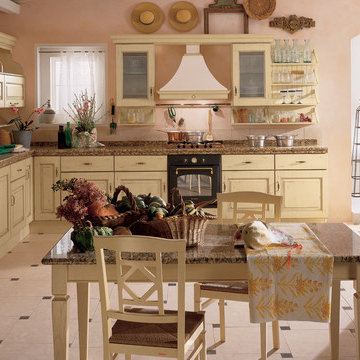
Photo of a mid-sized country l-shaped eat-in kitchen in New York with an undermount sink, raised-panel cabinets, distressed cabinets, tile benchtops, ceramic floors, no island and beige floor.
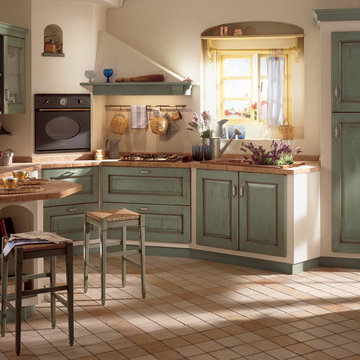
Inspiration for a mid-sized country l-shaped eat-in kitchen in New York with an undermount sink, raised-panel cabinets, distressed cabinets, tile benchtops, ceramic floors, a peninsula and beige floor.
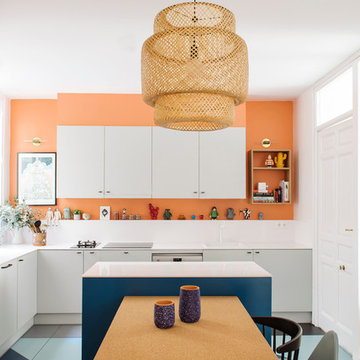
Vista frontal de la cocina.
Foto: Jose Luis de Lara
Mid-sized contemporary l-shaped eat-in kitchen in Madrid with a drop-in sink, flat-panel cabinets, grey cabinets, quartz benchtops, white splashback, stone slab splashback, stainless steel appliances, with island and ceramic floors.
Mid-sized contemporary l-shaped eat-in kitchen in Madrid with a drop-in sink, flat-panel cabinets, grey cabinets, quartz benchtops, white splashback, stone slab splashback, stainless steel appliances, with island and ceramic floors.
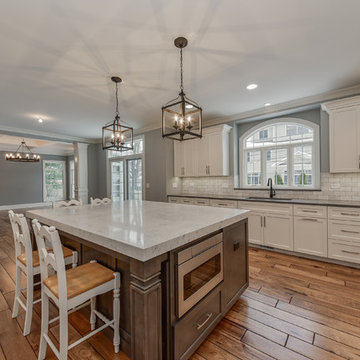
White shaker style- flat panel perimeter cabinetry with a grey stained island.
Grey Quartz counter tops on perimeter with a double thick piece for the island top.
Professional Thermador appliance package with drawer microwave.
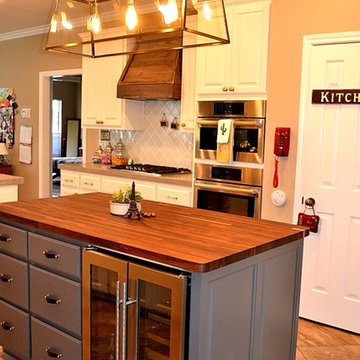
Photo of a large country u-shaped kitchen pantry in Austin with an undermount sink, recessed-panel cabinets, grey cabinets, soapstone benchtops, grey splashback, ceramic splashback, stainless steel appliances, ceramic floors, with island and brown floor.
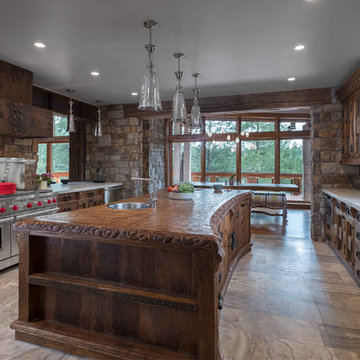
This unique project has heavy Asian influences due to the owner’s strong connection to Indonesia, along with a Mountain West flare creating a unique and rustic contemporary composition. This mountain contemporary residence is tucked into a mature ponderosa forest in the beautiful high desert of Flagstaff, Arizona. The site was instrumental on the development of our form and structure in early design. The 60 to 100 foot towering ponderosas on the site heavily impacted the location and form of the structure. The Asian influence combined with the vertical forms of the existing ponderosa forest led to the Flagstaff House trending towards a horizontal theme.
Kitchen with Laminate Floors and Ceramic Floors Design Ideas
12