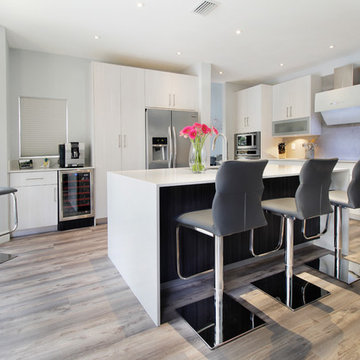Kitchen with Laminate Floors and Multi-Coloured Floor Design Ideas
Refine by:
Budget
Sort by:Popular Today
21 - 40 of 990 photos
Item 1 of 3
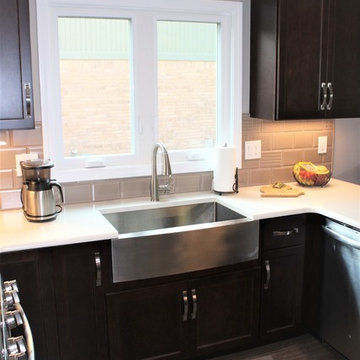
Manufacturer: Starmark
Style: Stratford w/ L Edge and Flat Slab Drawer Headers
Finish: Cherry in Mocha
Countertop: Select Surfaces Unlimited Quartz in “Carrara”
Sinks: IPT Stainless Steel Under-mount Farm; American Standard Studio Under-mount in White
Faucets: Customer’s Own
Backsplash Tile: Genesee Tile – 5” x 7” Cento per Cento ceramic tile in “Taupe” with random Cento per Cento Deco tiles
Designer: Devon MOore
Contractor/Installer: Jim Schwesig
Tile Installer: Sterling Tile (Mike Shumard)
Paint: Mike Yeip
Flooring: J. Rohr
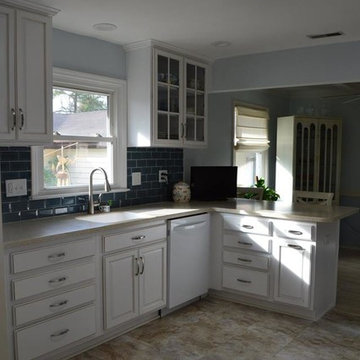
Bishop Cabinets with half-over lay box style. Brilliant white with a chocolate glazing. Solid Surface countertop with a fully integrated kitchen sink. Moen Pull-down kitchen faucet
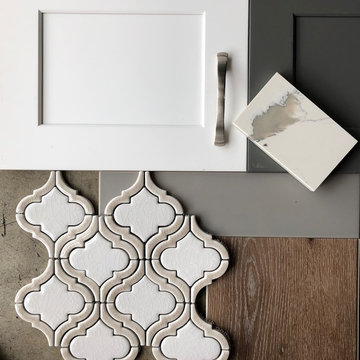
Materials Selection.
Mid-sized country l-shaped open plan kitchen in Los Angeles with an undermount sink, shaker cabinets, white cabinets, quartz benchtops, grey splashback, ceramic splashback, stainless steel appliances, laminate floors, with island, multi-coloured floor and white benchtop.
Mid-sized country l-shaped open plan kitchen in Los Angeles with an undermount sink, shaker cabinets, white cabinets, quartz benchtops, grey splashback, ceramic splashback, stainless steel appliances, laminate floors, with island, multi-coloured floor and white benchtop.
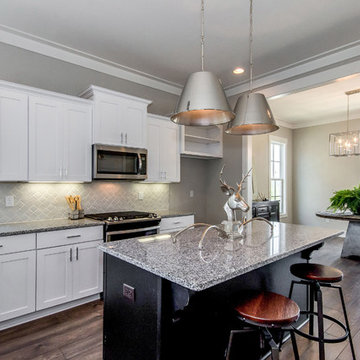
The L shaped kitchen features a center island with dual chrome pendants and coordinating black cabinets. Under counter lighting highlights the unique ceramic tile backsplash and gray granite.
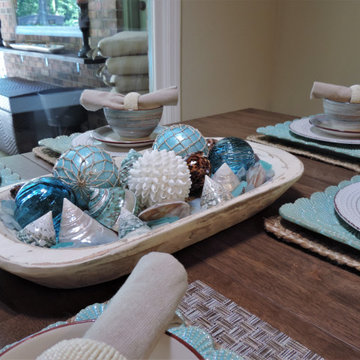
This coastal inspired kitchen with attached breakfast nook area was transformed with new flooring, wall color, cabinets color, tile backsplash, custom window treatment & custom table and chairs.
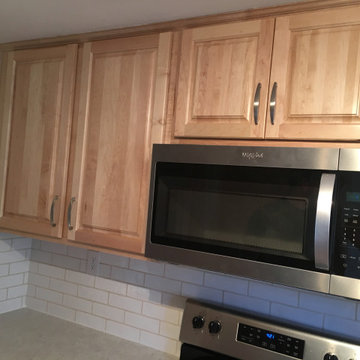
This transformation expanded a small, dark kitchen into a bright, welcoming space to spread out & make delicious family meals together in. Maple cabinets, durable bright quartz, hand textured tile, & coordinating tones brought new life & tasty times for this family.
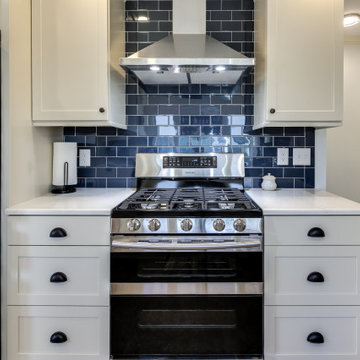
A narrow cape cod galley kitchen transformed to a functional space that flows freely into the adjoining entertaining areas. In removing one wall and opening another to create a bar pass-through, this cape cod is now the talk of town and enjoyed by the whole family of up to 50 people gatherings! wow!
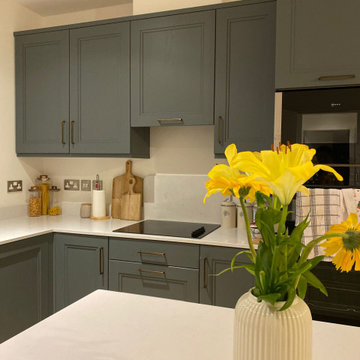
Photo of a contemporary kitchen in Dublin with shaker cabinets, grey cabinets, panelled appliances, laminate floors, with island, multi-coloured floor and multi-coloured benchtop.
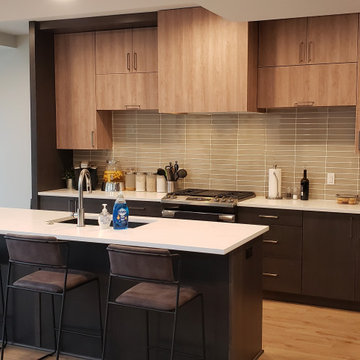
This modern contemporary kitchen is a combination of alder and quarter sawn oak. Complete with both vertical and horizontal doors. Capped off with a quartz countertop.
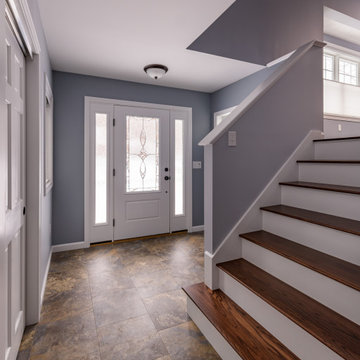
Ktichen plus entry remodel. Ultracraft cabinets.
Inspiration for a mid-sized modern l-shaped eat-in kitchen in Boston with an undermount sink, shaker cabinets, grey cabinets, granite benchtops, grey splashback, porcelain splashback, stainless steel appliances, laminate floors, with island, multi-coloured floor and beige benchtop.
Inspiration for a mid-sized modern l-shaped eat-in kitchen in Boston with an undermount sink, shaker cabinets, grey cabinets, granite benchtops, grey splashback, porcelain splashback, stainless steel appliances, laminate floors, with island, multi-coloured floor and beige benchtop.
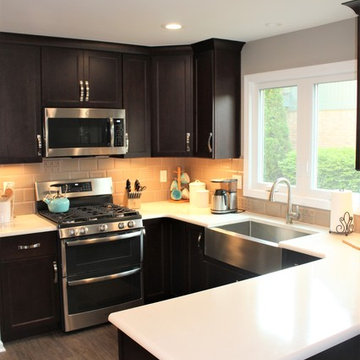
Manufacturer: Starmark
Style: Stratford w/ L Edge and Flat Slab Drawer Headers
Finish: Cherry in Mocha
Countertop: Select Surfaces Unlimited Quartz in “Carrara”
Sinks: IPT Stainless Steel Under-mount Farm; American Standard Studio Under-mount in White
Faucets: Customer’s Own
Backsplash Tile: Genesee Tile – 5” x 7” Cento per Cento ceramic tile in “Taupe” with random Cento per Cento Deco tiles
Designer: Devon MOore
Contractor/Installer: Jim Schwesig
Tile Installer: Sterling Tile (Mike Shumard)
Paint: Mike Yeip
Flooring: J. Rohr
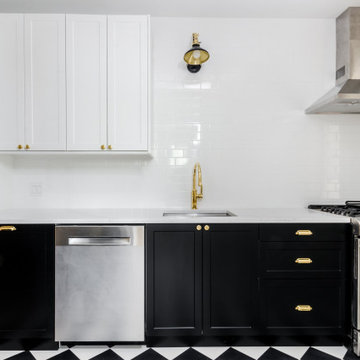
Smaller and more affordable kitchen.
Inspiration for a small modern galley separate kitchen in New York with an undermount sink, shaker cabinets, black cabinets, quartzite benchtops, white splashback, subway tile splashback, stainless steel appliances, laminate floors, no island, multi-coloured floor and white benchtop.
Inspiration for a small modern galley separate kitchen in New York with an undermount sink, shaker cabinets, black cabinets, quartzite benchtops, white splashback, subway tile splashback, stainless steel appliances, laminate floors, no island, multi-coloured floor and white benchtop.
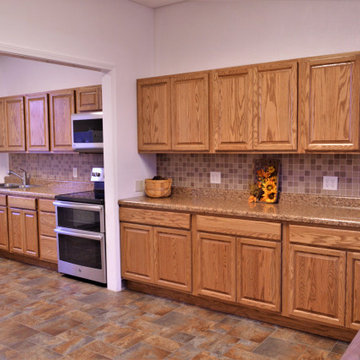
AFTER
Cabinet Brand: Haas Lifestyle Collection
Wood Species: Oak
Cabinet Finish: Honey
Door Style: Oakridge Square
Counter top: Laminate, Ultra Form No Drip edge detail, Coved back splash, Milano Amber color
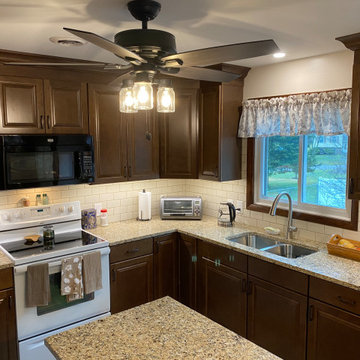
Complete remodel including the entire ceiling and all flooring. Waypoint Cabinets, Granite tops, LVT Flooring, fixtures and hardware.
Mid-sized traditional l-shaped separate kitchen in Other with an undermount sink, raised-panel cabinets, brown cabinets, granite benchtops, white splashback, ceramic splashback, laminate floors, with island, multi-coloured floor and multi-coloured benchtop.
Mid-sized traditional l-shaped separate kitchen in Other with an undermount sink, raised-panel cabinets, brown cabinets, granite benchtops, white splashback, ceramic splashback, laminate floors, with island, multi-coloured floor and multi-coloured benchtop.
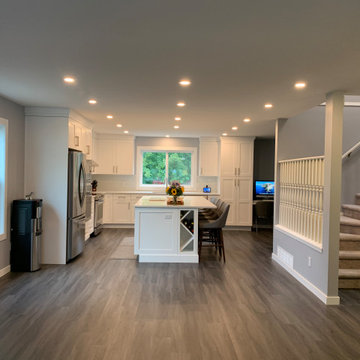
Mid-sized transitional l-shaped kitchen pantry in Other with an undermount sink, shaker cabinets, white cabinets, granite benchtops, white splashback, ceramic splashback, stainless steel appliances, laminate floors, with island, multi-coloured floor and white benchtop.
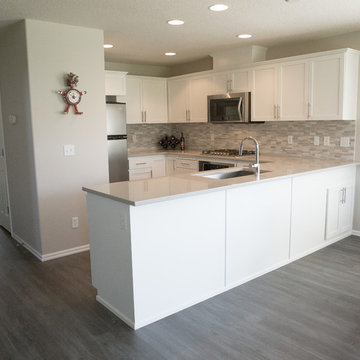
In January of 2017, I decided to remodel the entire 1st floor of my own home. I love midcentury modern style and wanted to change our tract home to a style I loved.
We removed the 3 types of flooring we had (carpet, hardwood and vinyl) and installed Coretec LVT XL Metropolis Oak throughout the 1st floor.
We chose to save money in the kitchen and paint out maple cabinetry that had yellowed, to Sherwin Williams Pure White and update all of the knobs to bar pulls. Our Formica countertops also had to go, and we replaced them with Silestone Royal Reef quartz with a square edge detail. An Artisan 16 guage undermount rectangle sink was added to complete the modern look I wanted. We additionally changed out the light fixtures in the living and dining rooms, and installed a new gas cooktop.
Our existing fireplace mantle was large and very traditional - not the style we wanted so we removed it and the tile surround and hearth. It was replaced with stacked stone to the ceiling with a curly walnut floating mantle we found on Etsy.
We have a small 1/2 bath on the 1st floor and we changed out the lighting to LED bulbs, added a new midcentury mirror and installed Coretec LVT flooring to replace the vinyl flooring.
This project took a month to complete and we love the transformation. We no longer have a home that looks like our neighbors - on the inside!
To complete the remodel we purchased a midcentury modern sofa and dining set.
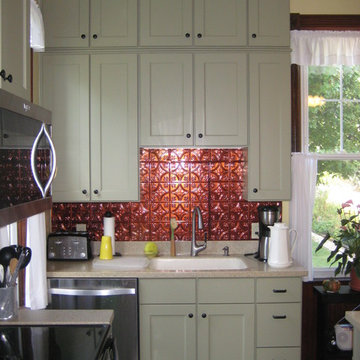
Design ideas for a mid-sized country galley separate kitchen in Other with a single-bowl sink, recessed-panel cabinets, green cabinets, solid surface benchtops, metallic splashback, metal splashback, stainless steel appliances, laminate floors, with island, multi-coloured floor and beige benchtop.
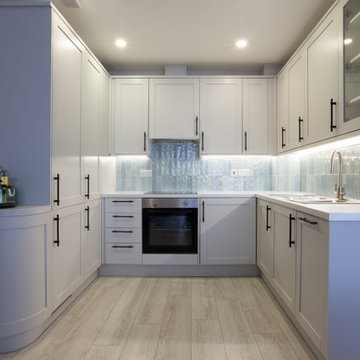
Fully refurbished two bedroom, two bathroom apartment.
Removed walls and redesigned new kitchen. All apartment was refitted with new floors, new window treatments, repainted, restyled.
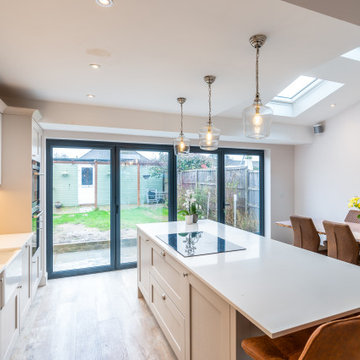
Painted Cashmere Shaker with Butler sink and American Style Fridge Freezer
Design ideas for a large traditional single-wall open plan kitchen in Hertfordshire with a farmhouse sink, shaker cabinets, beige cabinets, quartzite benchtops, white splashback, brick splashback, stainless steel appliances, laminate floors, with island, multi-coloured floor and white benchtop.
Design ideas for a large traditional single-wall open plan kitchen in Hertfordshire with a farmhouse sink, shaker cabinets, beige cabinets, quartzite benchtops, white splashback, brick splashback, stainless steel appliances, laminate floors, with island, multi-coloured floor and white benchtop.
Kitchen with Laminate Floors and Multi-Coloured Floor Design Ideas
2
