Kitchen with Laminate Floors and no Island Design Ideas
Refine by:
Budget
Sort by:Popular Today
161 - 180 of 5,115 photos
Item 1 of 3
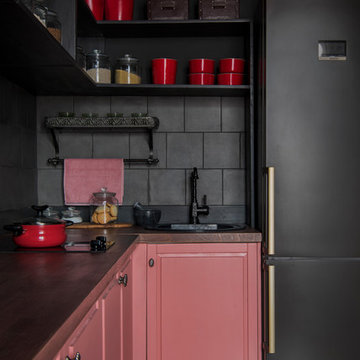
Архитектор, дизайнер, декоратор - Турченко Наталия
Фотограф - Мелекесцева Ольга
This is an example of a mid-sized industrial l-shaped kitchen in Moscow with an undermount sink, raised-panel cabinets, wood benchtops, black splashback, porcelain splashback, stainless steel appliances, laminate floors, no island, brown floor and brown benchtop.
This is an example of a mid-sized industrial l-shaped kitchen in Moscow with an undermount sink, raised-panel cabinets, wood benchtops, black splashback, porcelain splashback, stainless steel appliances, laminate floors, no island, brown floor and brown benchtop.
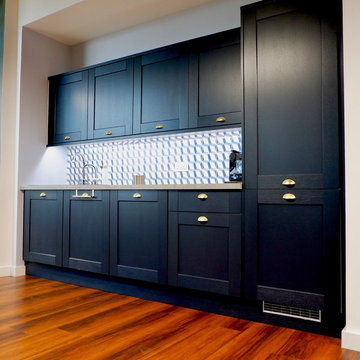
This client had a compact area in which to incorporate a complete kitchen space. It needed to feel contemporary, stylish and a part of greater picture of the open plan area. In essence, here we needed to create a kitchen that didn't much feel like a kitchen! All appliances are integrated with the exception of the coffee machine at the clients request. To the left you can see we have installed both a mixer tap, and an automatic boiling and filtered water tap also.
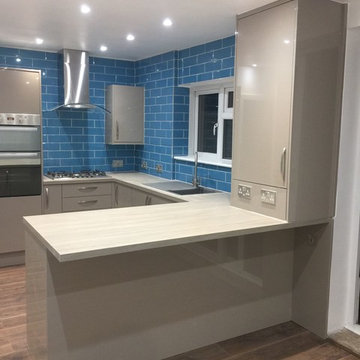
This beautiful grey Howdens kitchen has transformed this families Kitchen/Dining room area into a modern/contemporary family space for everyone to enjoy.
A beautiful Blue tile that was chosen by the client also compliments the area and gives it that extra wow factor.
We also made a bespoke boiler cupboard within the kitchen so there was a complete clean finish to the whole area.
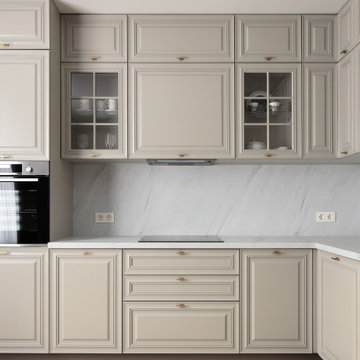
Inspiration for a mid-sized traditional l-shaped eat-in kitchen in Saint Petersburg with a single-bowl sink, raised-panel cabinets, grey cabinets, laminate benchtops, white splashback, timber splashback, black appliances, laminate floors, no island, beige floor and white benchtop.
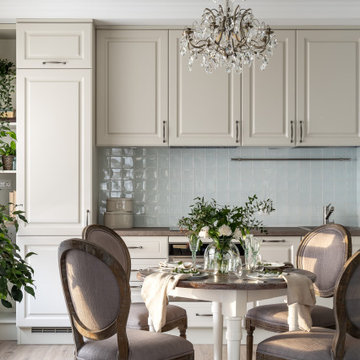
This is an example of a mid-sized traditional single-wall eat-in kitchen in Saint Petersburg with an undermount sink, raised-panel cabinets, beige cabinets, solid surface benchtops, blue splashback, ceramic splashback, white appliances, laminate floors, no island, beige floor and brown benchtop.

The Break Room Remodeling Project for Emerson Company aimed to transform the existing break room into a modern, functional, and aesthetically pleasing space. The comprehensive renovation included countertop replacement, flooring installation, cabinet refurbishment, and a fresh coat of paint. The goal was to create an inviting and comfortable environment that enhanced employee well-being, fostered collaboration, and aligned with Emerson Company's image.
Scope of Work:
Countertop Replacement, Flooring Installation, Cabinet Refurbishment, Painting, Lighting Enhancement, Furniture and Fixtures, Design and Layout, Timeline and Project Management
Benefits and Outcomes:
Enhanced Employee Experience, Improved Productivity, Enhanced Company Image, Higher Retention Rates
The Break Room Remodeling Project at Emerson Company successfully elevated the break room into a modern and functional space that aligned with the company's values and enhanced the overall work environment.
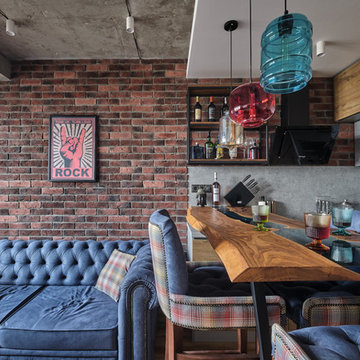
Design ideas for a small industrial u-shaped open plan kitchen in Moscow with an undermount sink, flat-panel cabinets, medium wood cabinets, concrete benchtops, grey splashback, black appliances, laminate floors, no island, beige floor and grey benchtop.
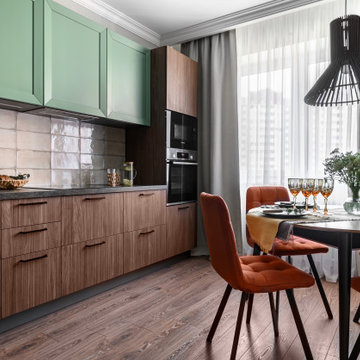
Зеленая кухня
Photo of a mid-sized contemporary l-shaped separate kitchen with a drop-in sink, raised-panel cabinets, green cabinets, concrete benchtops, beige splashback, ceramic splashback, stainless steel appliances, laminate floors, no island and black benchtop.
Photo of a mid-sized contemporary l-shaped separate kitchen with a drop-in sink, raised-panel cabinets, green cabinets, concrete benchtops, beige splashback, ceramic splashback, stainless steel appliances, laminate floors, no island and black benchtop.
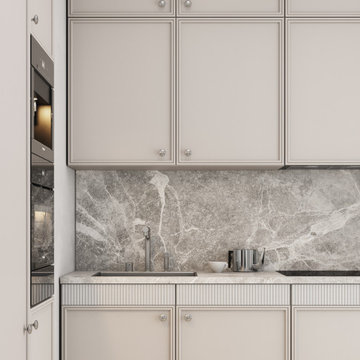
Photo of a mid-sized contemporary l-shaped separate kitchen in Saint Petersburg with an undermount sink, quartz benchtops, laminate floors, no island and white benchtop.
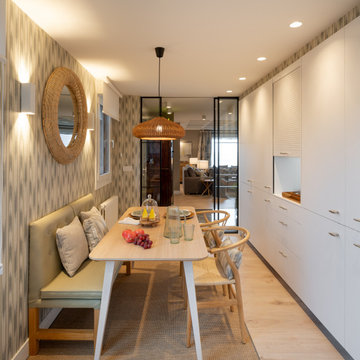
Reforma integral Sube Interiorismo www.subeinteriorismo.com
Biderbost Photo
This is an example of a large transitional l-shaped eat-in kitchen in Bilbao with an undermount sink, flat-panel cabinets, white cabinets, quartz benchtops, grey splashback, engineered quartz splashback, stainless steel appliances, laminate floors, no island, brown floor and grey benchtop.
This is an example of a large transitional l-shaped eat-in kitchen in Bilbao with an undermount sink, flat-panel cabinets, white cabinets, quartz benchtops, grey splashback, engineered quartz splashback, stainless steel appliances, laminate floors, no island, brown floor and grey benchtop.
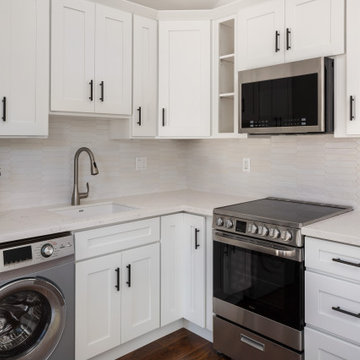
ADU (Accessory dwelling unit) became a major part of the family of project we have been building in the past 3 years since it became legal in Los Angeles.
This is a typical conversion of a small style of a garage. (324sq only) into a fantastic guest unit / rental.
A large kitchen and a roomy bathroom are a must to attract potential rentals. in this design you can see a relatively large L shape kitchen is possible due to the use a more compact appliances (24" fridge and 24" range)
to give the space even more function a 24" undercounter washer/dryer was installed.
Since the space itself is not large framing vaulted ceilings was a must, the high head room gives the sensation of space even in the smallest spaces.
Notice the exposed beam finished in varnish and clear coat for the decorative craftsman touch.
The bathroom flooring tile is continuing in the shower are as well so not to divide the space into two areas, the toilet is a wall mounted unit with a hidden flush tank thus freeing up much needed space.
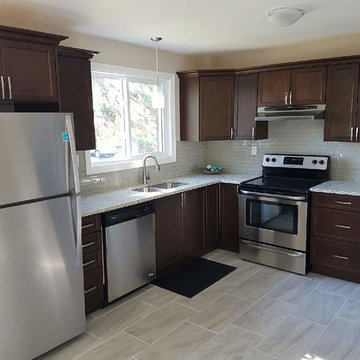
Inspiration for a mid-sized transitional l-shaped separate kitchen in Ottawa with recessed-panel cabinets, brown cabinets, no island, a double-bowl sink, granite benchtops, grey splashback, glass tile splashback, stainless steel appliances, grey floor, laminate floors and beige benchtop.
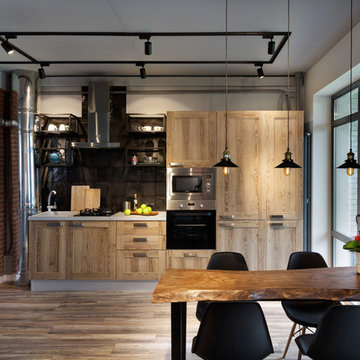
Объединенная кухня-гостиная.
Стиль лофт подразумевает использование таких материалов как бетон, дерево, металл, клинкер. Мы старались подчеркнуть индустриальный стиль и при этом сделать квартиру удобной и уютной.
фотограф Anton Likhtarovich
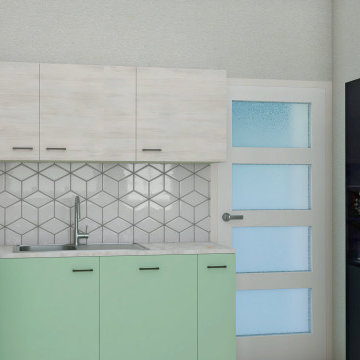
Design ideas for a small contemporary separate kitchen in Other with a single-bowl sink, flat-panel cabinets, solid surface benchtops, white splashback, ceramic splashback, black appliances, laminate floors, no island, brown floor and white benchtop.
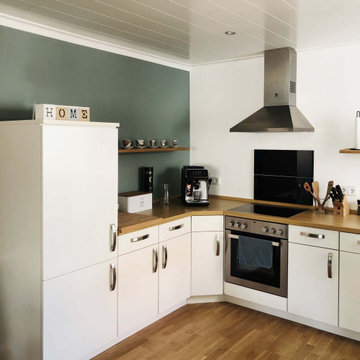
Photo of a mid-sized contemporary l-shaped open plan kitchen in Berlin with shaker cabinets, white cabinets, wood benchtops, white splashback, stainless steel appliances, laminate floors, no island, brown floor, brown benchtop and timber.
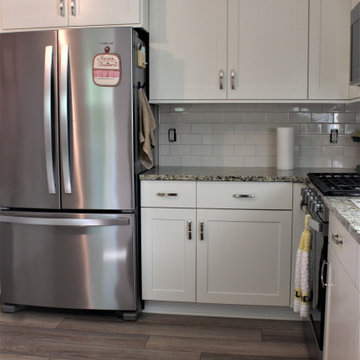
Manufacturer: Showplace EVO
Style: Pendleton w/ Slab Drawer Headers
Finish: Dover White
Countertop: Solid Surface Unlimited Granite in New Venetian Gold
Sink: IPT Stainless Steel Under-mount Single Bowl
Hardware: Hardware Resources – Hadly Pull in Satin Nickel
Backsplash Tile: Virginia Tile – Subway Lab Natural Gloss 3x6
Designer: Devon Moore
Contractor: Paul Carson
Tile Installer: Northshore Tile & Stone (Joe Lovasco)
Flooring/Installer: Michigan Flooring Co. (Ryan Corbett)
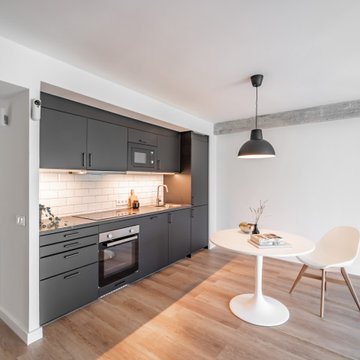
Cocina gris antracita con electrodomésticos integrados. Azulejos tipo metro con junta en gris. Encimera en gris.
Design ideas for a small modern single-wall open plan kitchen in Madrid with a single-bowl sink, flat-panel cabinets, grey cabinets, laminate benchtops, white splashback, subway tile splashback, black appliances, laminate floors, no island, brown floor and grey benchtop.
Design ideas for a small modern single-wall open plan kitchen in Madrid with a single-bowl sink, flat-panel cabinets, grey cabinets, laminate benchtops, white splashback, subway tile splashback, black appliances, laminate floors, no island, brown floor and grey benchtop.
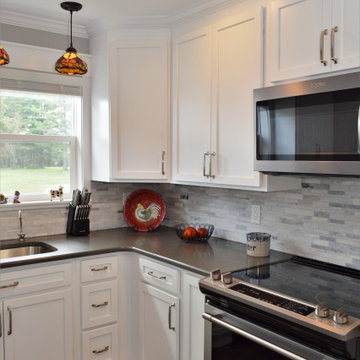
Cabinet Brand: Haas Lifestyle Collection
Wood Species: Maple
Cabinet Finish: White
Door Style: Hometown
Counter top: Caesarstone Quartz, Roundover edge, Concrete color
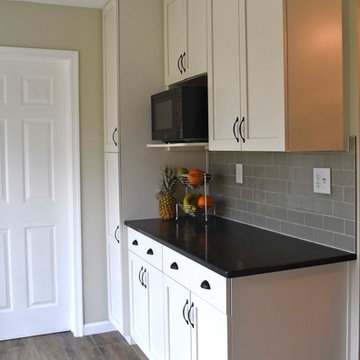
This is an example of a mid-sized transitional galley separate kitchen in DC Metro with a farmhouse sink, shaker cabinets, white cabinets, granite benchtops, grey splashback, subway tile splashback, stainless steel appliances, laminate floors, no island, brown floor and black benchtop.
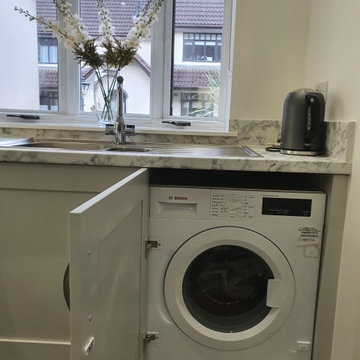
Range: Mornington Shaker
Colour: Dove Grey
Worktops; Duropal
Small contemporary u-shaped separate kitchen in West Midlands with a double-bowl sink, shaker cabinets, grey cabinets, laminate benchtops, grey splashback, glass tile splashback, black appliances, laminate floors, no island, grey floor and grey benchtop.
Small contemporary u-shaped separate kitchen in West Midlands with a double-bowl sink, shaker cabinets, grey cabinets, laminate benchtops, grey splashback, glass tile splashback, black appliances, laminate floors, no island, grey floor and grey benchtop.
Kitchen with Laminate Floors and no Island Design Ideas
9