Kitchen with Stone Slab Splashback and Laminate Floors Design Ideas
Refine by:
Budget
Sort by:Popular Today
1 - 20 of 677 photos
Item 1 of 3

Photo of a small country l-shaped separate kitchen in Philadelphia with a farmhouse sink, shaker cabinets, green cabinets, soapstone benchtops, black splashback, stone slab splashback, stainless steel appliances, laminate floors, with island, brown floor and black benchtop.
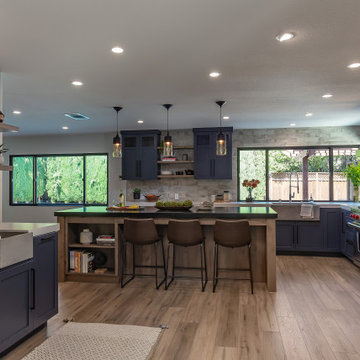
Inspiration for a large industrial l-shaped eat-in kitchen in San Francisco with an undermount sink, shaker cabinets, black cabinets, granite benchtops, stone slab splashback, stainless steel appliances, laminate floors, with island, brown floor and black benchtop.
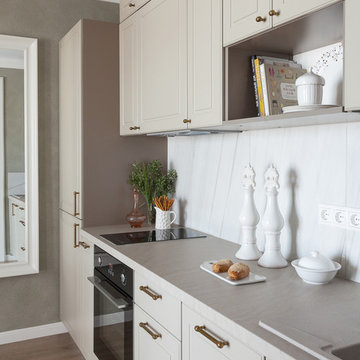
Small transitional single-wall kitchen in Other with laminate benchtops, raised-panel cabinets, beige cabinets, white splashback, stone slab splashback, black appliances, grey benchtop, laminate floors and beige floor.
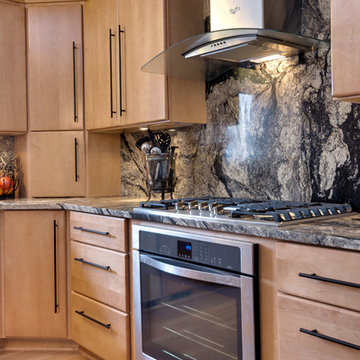
Small contemporary u-shaped separate kitchen in Detroit with an undermount sink, flat-panel cabinets, light wood cabinets, granite benchtops, black splashback, stone slab splashback, stainless steel appliances and laminate floors.
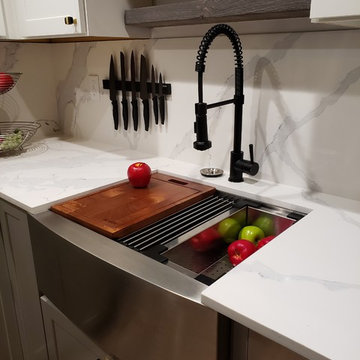
A small compartmentalized kitchen in a 720sqft house was opened up to create a great room. The walls were reconfigured in the house to promote a better functioning layout. The ceiling was raised approximately 6". New LED lights were installed throughout and a chandelier was added in the dining area. The new L-shape kitchen opens to a bright living space thanks to new windows and doors installed on the south facing side of the home. Water-proof laminate was installed throughout.
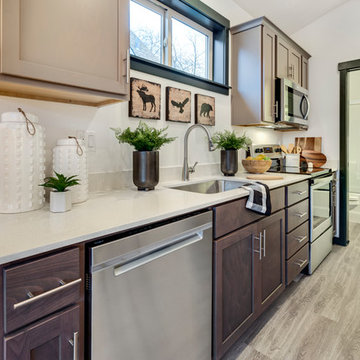
503 Real Estate Photography
This is an example of a small modern galley eat-in kitchen in Portland with a single-bowl sink, shaker cabinets, dark wood cabinets, quartz benchtops, white splashback, stone slab splashback, stainless steel appliances, laminate floors, no island, grey floor and white benchtop.
This is an example of a small modern galley eat-in kitchen in Portland with a single-bowl sink, shaker cabinets, dark wood cabinets, quartz benchtops, white splashback, stone slab splashback, stainless steel appliances, laminate floors, no island, grey floor and white benchtop.
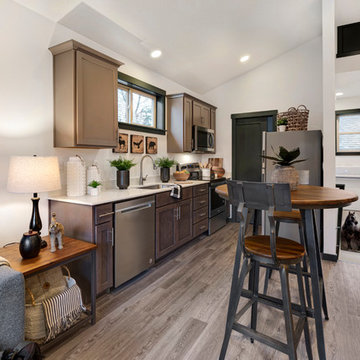
503 Real Estate Photography
Inspiration for a small modern galley eat-in kitchen in Portland with a single-bowl sink, shaker cabinets, dark wood cabinets, quartz benchtops, white splashback, stone slab splashback, stainless steel appliances, laminate floors, no island, grey floor and white benchtop.
Inspiration for a small modern galley eat-in kitchen in Portland with a single-bowl sink, shaker cabinets, dark wood cabinets, quartz benchtops, white splashback, stone slab splashback, stainless steel appliances, laminate floors, no island, grey floor and white benchtop.
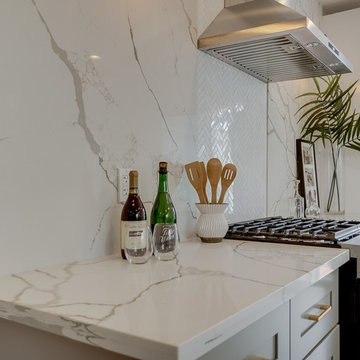
Inspiration for a mid-sized transitional l-shaped eat-in kitchen in Los Angeles with an undermount sink, shaker cabinets, grey cabinets, quartzite benchtops, white splashback, stone slab splashback, stainless steel appliances, laminate floors, a peninsula and white benchtop.

Inspiration for a mid-sized u-shaped eat-in kitchen in DC Metro with an integrated sink, shaker cabinets, white cabinets, granite benchtops, white splashback, stone slab splashback, stainless steel appliances, laminate floors, with island, brown floor and grey benchtop.
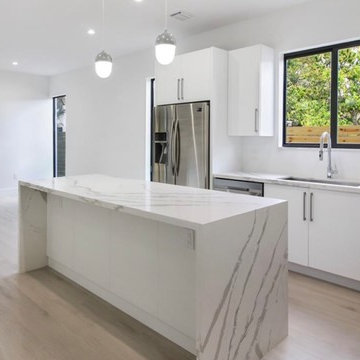
Complete remodel at Burlingame, CA, High Quality laminate flooring, flat-panel white kitchen cabinets, soft closing doors, custom island, Quartz Calacata White countertop, Stainless steel appliances, Led lighting and island light fixtures, quartz slab backsplash.
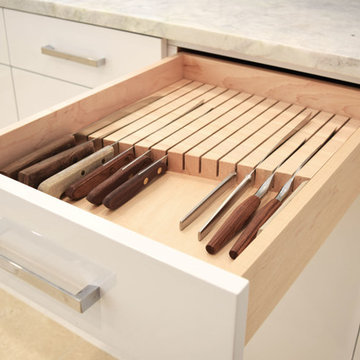
Large contemporary l-shaped eat-in kitchen in Cleveland with an undermount sink, flat-panel cabinets, light wood cabinets, marble benchtops, grey splashback, stone slab splashback, black appliances, laminate floors and with island.
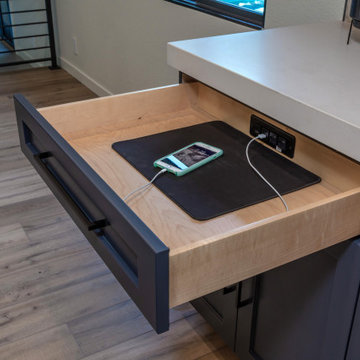
Inspiration for a large industrial l-shaped eat-in kitchen in San Francisco with an undermount sink, shaker cabinets, black cabinets, granite benchtops, stone slab splashback, stainless steel appliances, laminate floors, with island, brown floor and black benchtop.
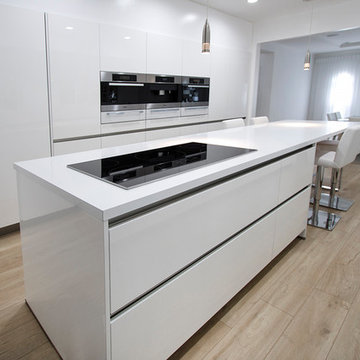
This is an example of a mid-sized modern eat-in kitchen in Los Angeles with a drop-in sink, flat-panel cabinets, white cabinets, laminate benchtops, white splashback, stone slab splashback, stainless steel appliances, laminate floors, with island, brown floor and white benchtop.
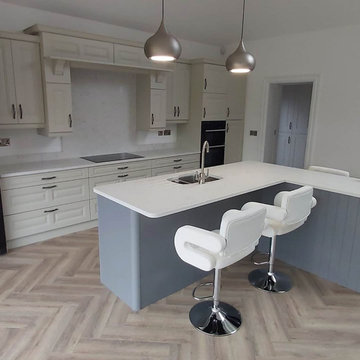
Stone Raised Panel Kitchen
Island Dust Grey Raised Panel T&G Side Panels
Photo of a mid-sized traditional l-shaped eat-in kitchen in Dublin with an undermount sink, raised-panel cabinets, grey cabinets, quartz benchtops, white splashback, stone slab splashback, stainless steel appliances, laminate floors, with island, grey floor and white benchtop.
Photo of a mid-sized traditional l-shaped eat-in kitchen in Dublin with an undermount sink, raised-panel cabinets, grey cabinets, quartz benchtops, white splashback, stone slab splashback, stainless steel appliances, laminate floors, with island, grey floor and white benchtop.
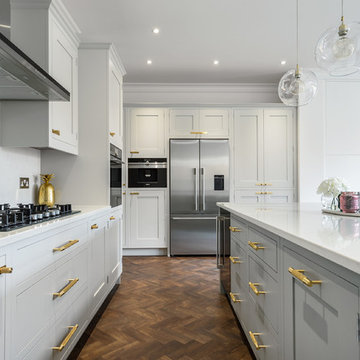
Inspiration for a mid-sized transitional u-shaped open plan kitchen in London with an integrated sink, shaker cabinets, grey cabinets, quartzite benchtops, white splashback, stainless steel appliances, laminate floors, with island, brown floor and stone slab splashback.
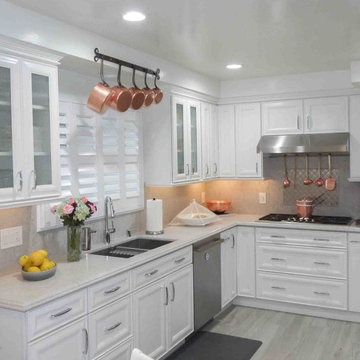
Traditional home in Baldwin Hills California. Retired couple was looking for an updated look without going too contemporary. They were looking for a clean and crisp feel. Kept some traditional elements.
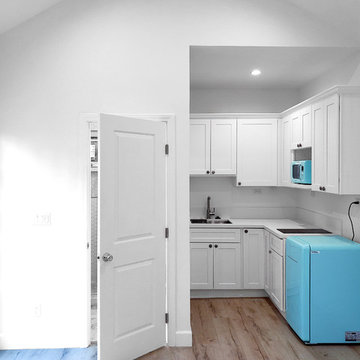
On a hillside property in Santa Monica hidden behind trees stands our brand new constructed from the grounds up guest unit. This unit is only 300sq. but the layout makes it feel as large as a small apartment.
Vaulted 12' ceilings and lots of natural light makes the space feel light and airy.
A small kitchenette gives you all you would need for cooking something for yourself, notice the baby blue color of the appliances contrasting against the clean white cabinets and counter top.
The wood flooring give warmth to the neutral white colored walls and ceilings.
A nice sized bathroom bosting a 3'x3' shower with a corner double door entrance with all the high quality finishes you would expect in a master bathroom.
The exterior of the unit was perfectly matched to the existing main house.
These ADU (accessory dwelling unit) also called guest units and the famous term "Mother in law unit" are becoming more and more popular in California and in LA in particular.
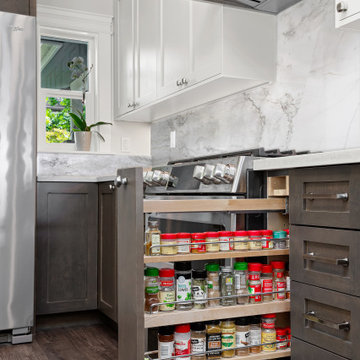
This dysfunctional kitchen was in need of an update to increase both function and style. By moving some key elements, we were able to add a lot of additional counter space. We also solved a lack of natural light by adding three large skylights. The natural stone quartzite countertops are the star of this kitchen and we ran them up the backsplash for a clean look that really makes a statement.
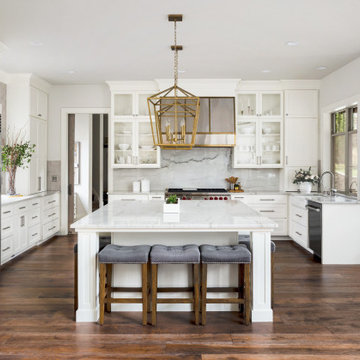
Photo of a large country u-shaped eat-in kitchen in San Francisco with a farmhouse sink, shaker cabinets, white cabinets, quartz benchtops, white splashback, stone slab splashback, stainless steel appliances, laminate floors, with island, brown floor, white benchtop and exposed beam.
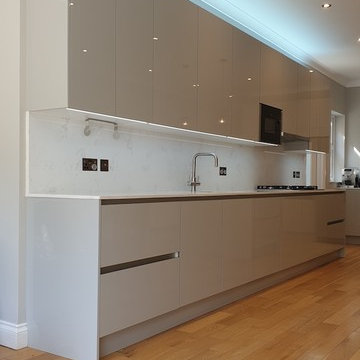
Design ideas for an expansive contemporary galley open plan kitchen in London with an undermount sink, flat-panel cabinets, grey cabinets, quartzite benchtops, white splashback, stone slab splashback, panelled appliances, laminate floors, with island, brown floor and white benchtop.
Kitchen with Stone Slab Splashback and Laminate Floors Design Ideas
1